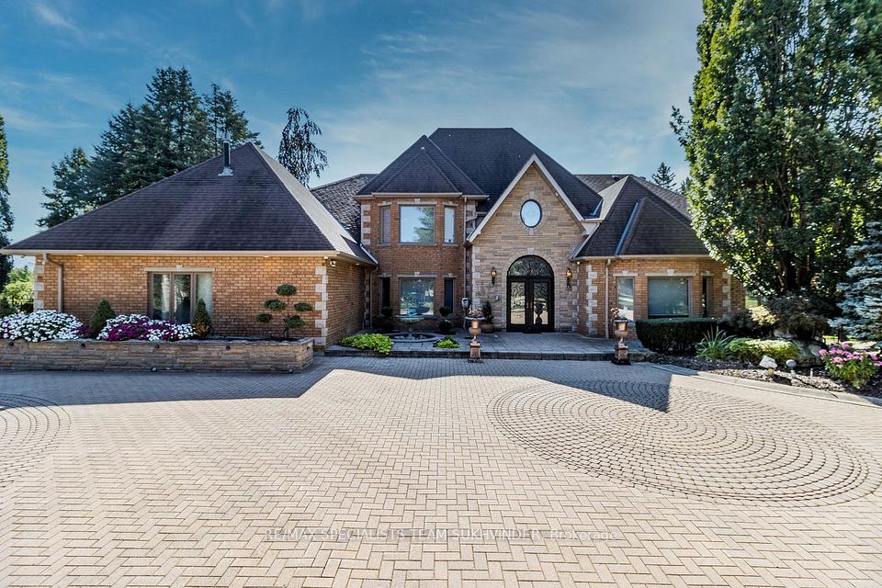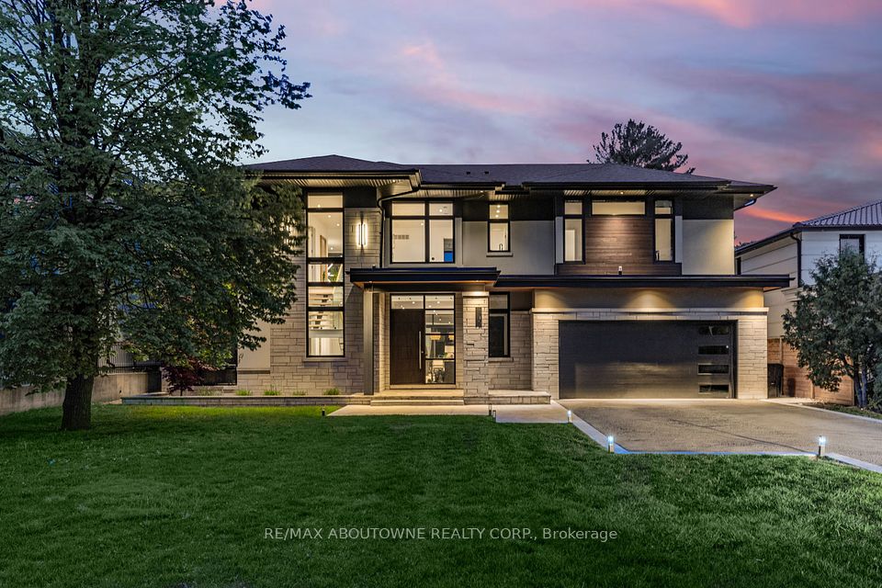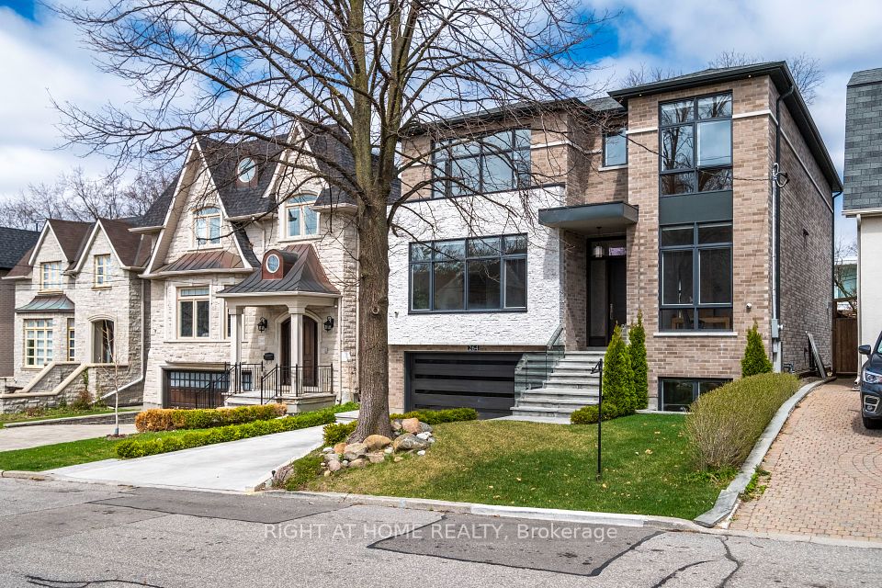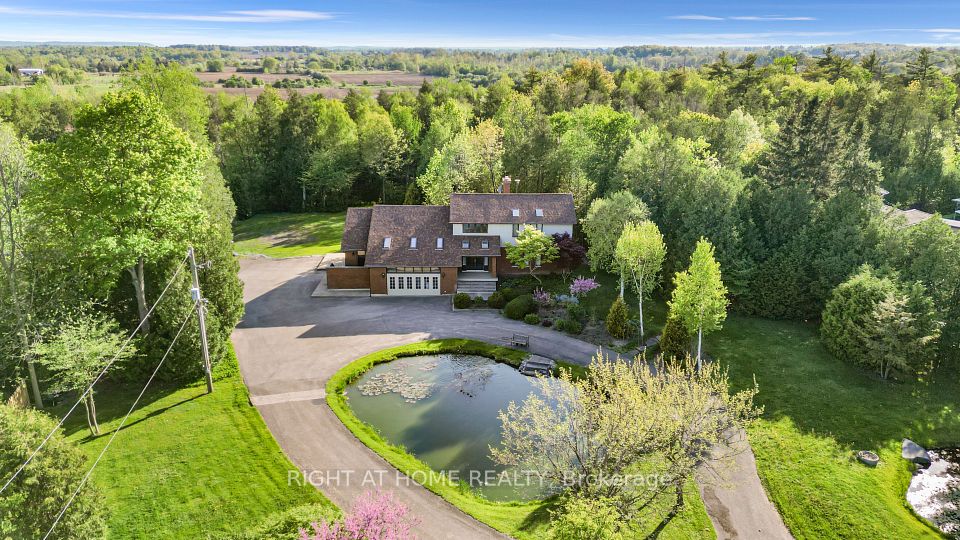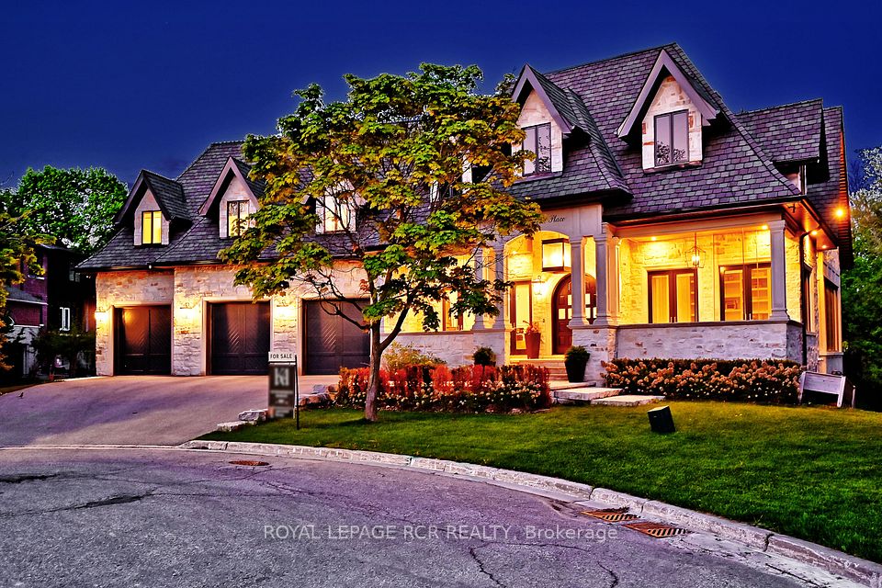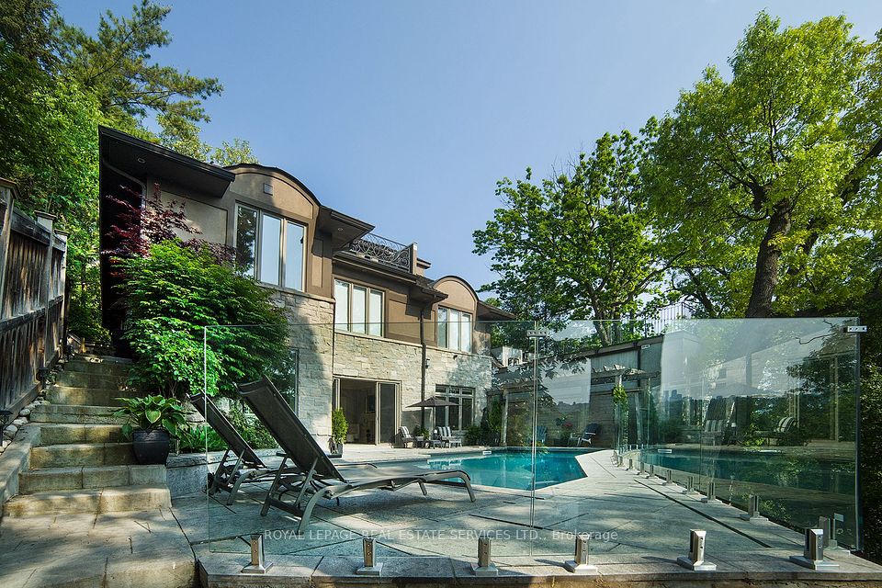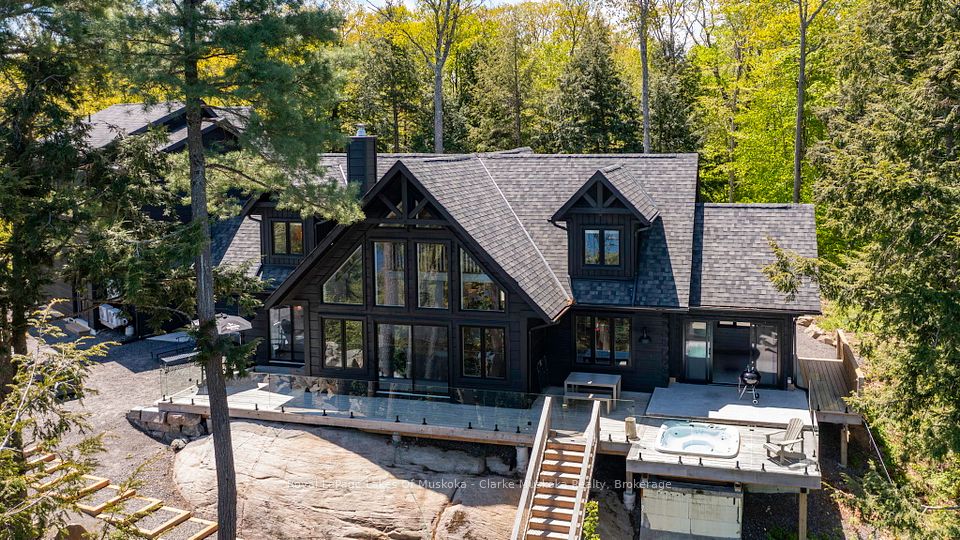
$4,985,000
399 Randall Street, Oakville, ON L6J 1R6
Virtual Tours
Price Comparison
Property Description
Property type
Detached
Lot size
N/A
Style
2-Storey
Approx. Area
N/A
Room Information
| Room Type | Dimension (length x width) | Features | Level |
|---|---|---|---|
| Foyer | 3.61 x 3.43 m | N/A | Main |
| Bathroom | 2.11 x 1.65 m | 2 Pc Bath | Main |
| Living Room | 4.8 x 3.86 m | N/A | Main |
| Dining Room | 4.8 x 3.96 m | N/A | Main |
About 399 Randall Street
Nestled steps from downtown Oakville and the lakefront, this extraordinary residence at 399 Randall St. stands as a testament to architectural brilliance and uncompromising craftsmanship. Designed by the renowned Gren Weis and masterfully executed by Whitehall Construction, this French chateau-inspired masterpiece offers 4,356 sq ft of total finished unparalleled living experience for the discerning homeowner.The culinary sanctuary commands attention with its face-frame cabinetry in pristine white and rich walnut, complemented by marble slab and caesarstone countertops, while crystal chandeliers illuminate the island and breakfast area with dancing light. A butler's pantry allows you to keep all the culinary items at arms reach along with Miele coffee machine and 2 freezer drawers. French doors beckon you to a secluded patioperfect for alfresco dining or peaceful contemplation.An expansive foyer creates an impressive welcome, flowing into generous living and dining spaces, each warmed by sophisticated gas fireplaces that set the stage for entertaining at any scale. The family room centers around a statement walnut and black granite fireplace, oversized windows to the backyard letting in an abundance of natural light, while premium oak hardwood flooring extends throughout the main and second levels.Ascend the custom iron staircase to discover the primary bedroom retreat, complete with a walk-in closet and five-piece marble bathroom that rivals luxury spas. Three additional bedrooms, a five-piece bath, and a study with built-in bookcase complete this level.The lower level, boasting luxurious heated floors, features a theater-quality recreation room with projection system for movie enthusiasts, fireplace, guest bedroom, three-piece bath, den, laundry, and storage.With 4+1 bedrooms and 3+1 bathrooms, this residence isn't merely a homeit's a legacy of distinction. LUXURY CERTIFIED
Home Overview
Last updated
Jun 3
Virtual tour
None
Basement information
Full, Finished
Building size
--
Status
In-Active
Property sub type
Detached
Maintenance fee
$N/A
Year built
--
Additional Details
MORTGAGE INFO
ESTIMATED PAYMENT
Location
Some information about this property - Randall Street

Book a Showing
Find your dream home ✨
I agree to receive marketing and customer service calls and text messages from homepapa. Consent is not a condition of purchase. Msg/data rates may apply. Msg frequency varies. Reply STOP to unsubscribe. Privacy Policy & Terms of Service.






