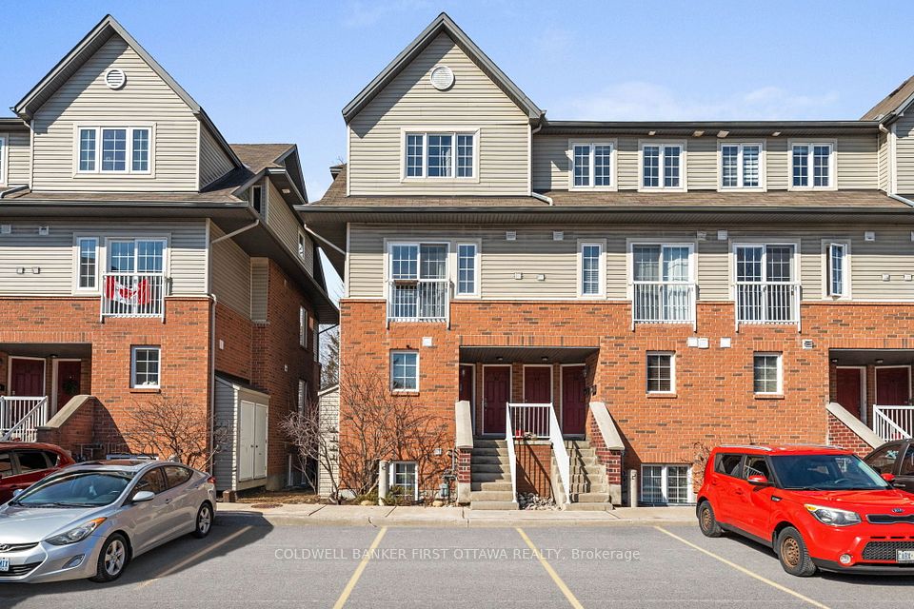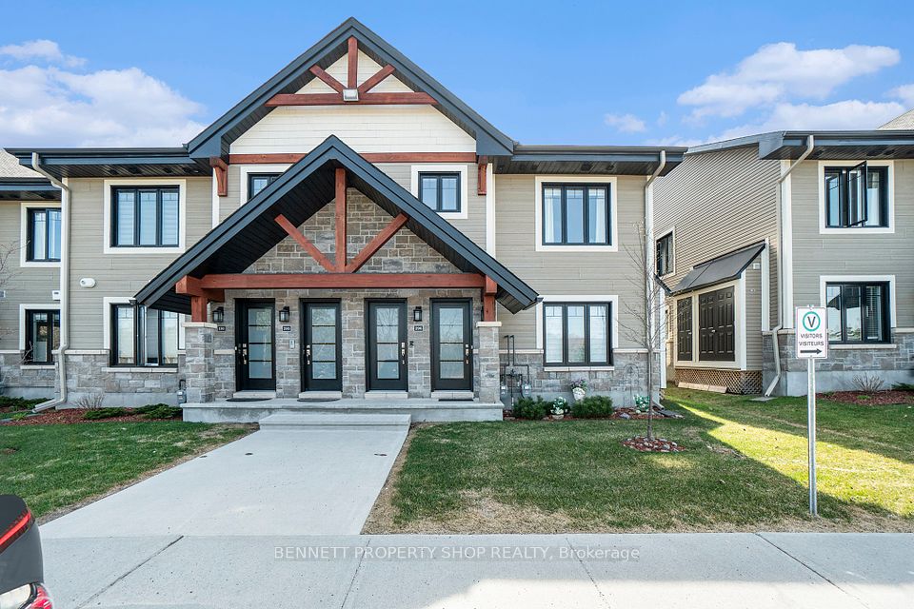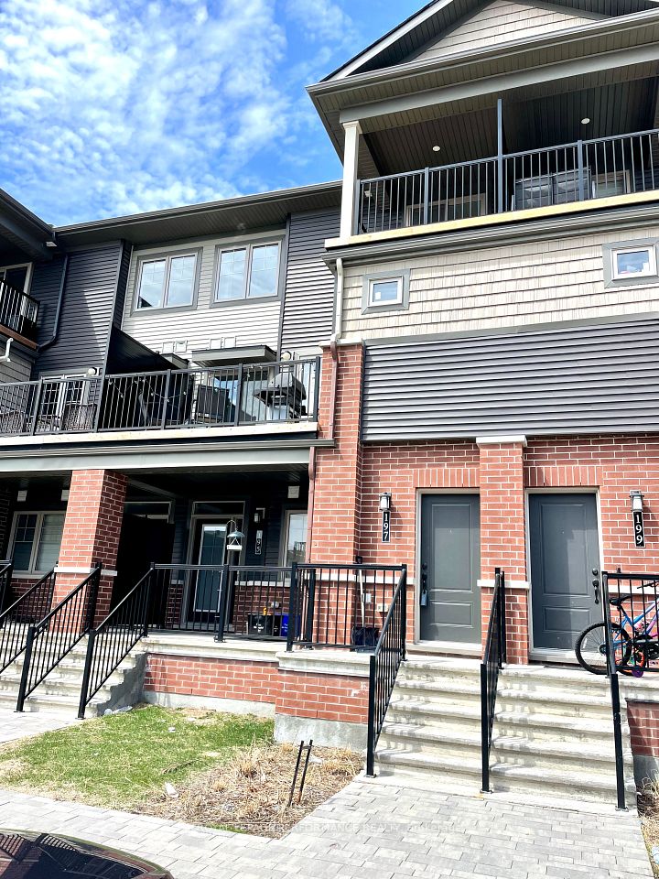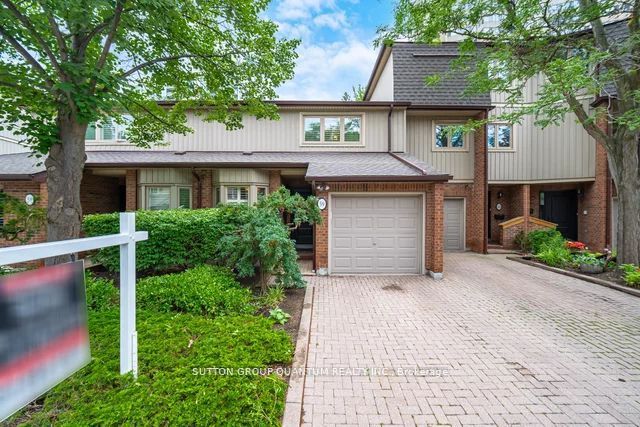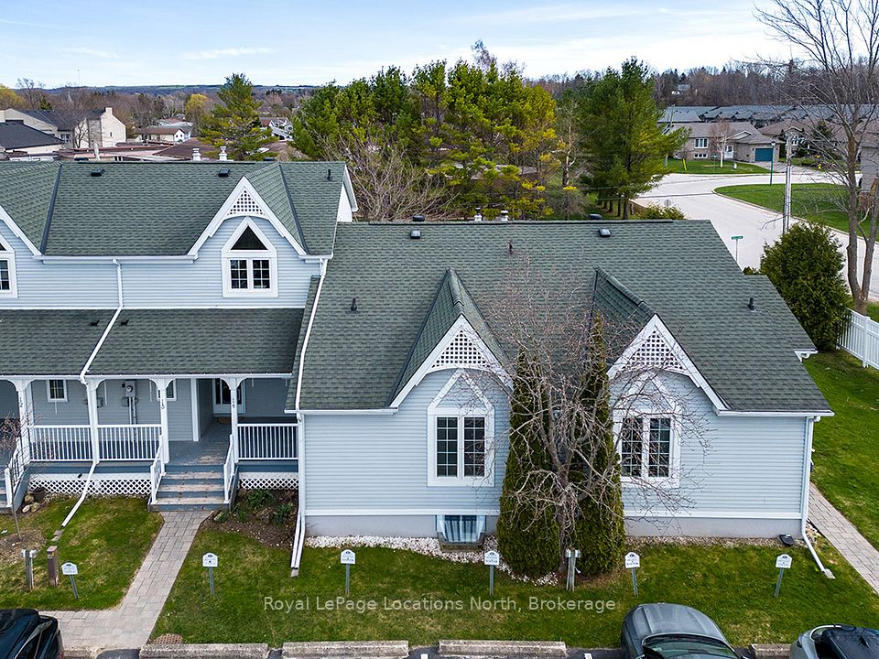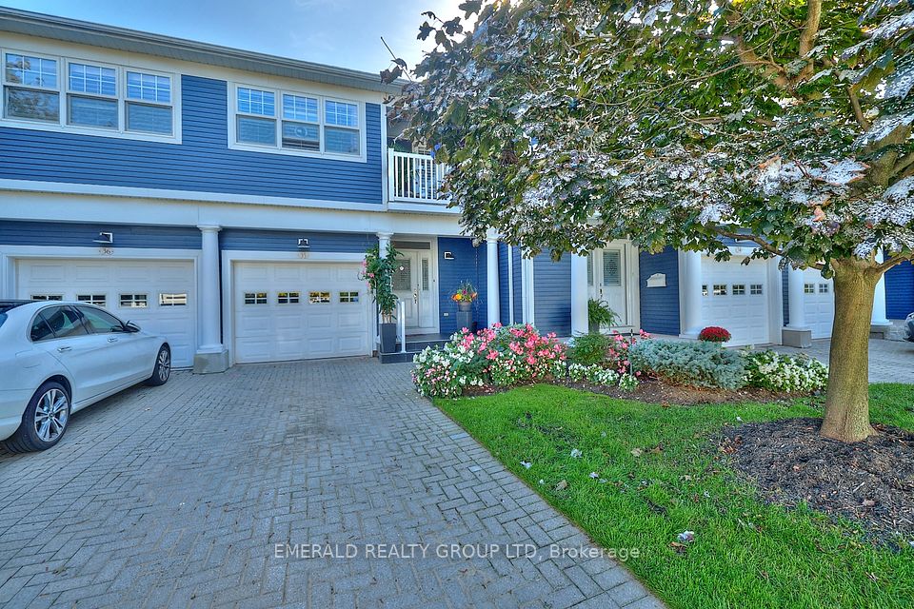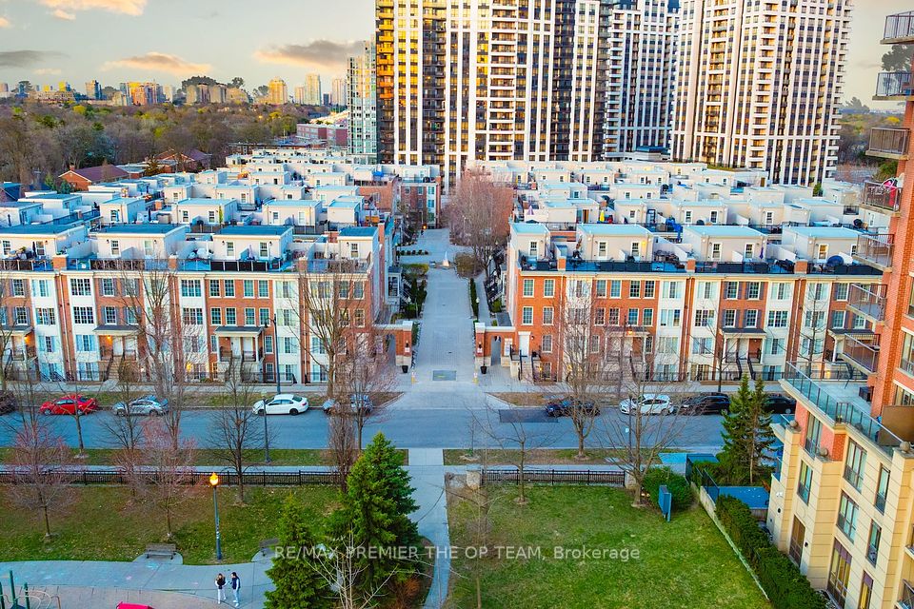$829,000
3985 Eglinton Avenue, Mississauga, ON L5M 0E7
Price Comparison
Property Description
Property type
Condo Townhouse
Lot size
N/A
Style
Stacked Townhouse
Approx. Area
N/A
Room Information
| Room Type | Dimension (length x width) | Features | Level |
|---|---|---|---|
| Living Room | 6.03 x 4.32 m | Laminate, Combined w/Dining, Window | Main |
| Dining Room | 6.03 x 4.32 m | Combined w/Living, Laminate, Open Concept | Main |
| Kitchen | 2.64 x 4.32 m | Ceramic Floor, Open Concept, Breakfast Bar | Main |
| Bedroom 2 | 3.13 x 4.64 m | W/O To Balcony, Broadloom, Closet | Upper |
About 3985 Eglinton Avenue
Meticulously Maintained Stacked Townhouse In Desirable Neighbourhood of Churchill Meadows! This Home Boasts of An Open Concept Layout, Bright & Functional Kitchen With Eat-At Breakfast Bar, W/O To Large Terrace/Deck For Entertaining Guests. Primary Bedroom Includes An Ensuite Bathroom and Double Door Closet, Second Bedroom Has Access To Private Balcony. Just Mins To 403/407/401, Erin Mills Mall, Credit Valley Hospital, Churchill Meadows Community Centre and Mattamy Sports Park, Schools, Public Transit and Right Opposite The New Eglinton/Ridgeway Plaza.
Home Overview
Last updated
Apr 10
Virtual tour
None
Basement information
None
Building size
--
Status
In-Active
Property sub type
Condo Townhouse
Maintenance fee
$388.81
Year built
--
Additional Details
MORTGAGE INFO
ESTIMATED PAYMENT
Location
Some information about this property - Eglinton Avenue

Book a Showing
Find your dream home ✨
I agree to receive marketing and customer service calls and text messages from homepapa. Consent is not a condition of purchase. Msg/data rates may apply. Msg frequency varies. Reply STOP to unsubscribe. Privacy Policy & Terms of Service.







