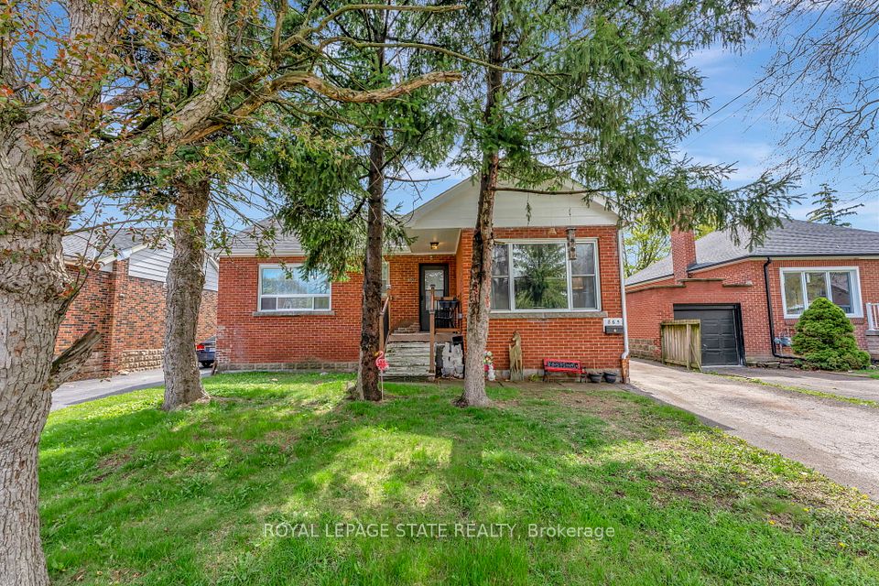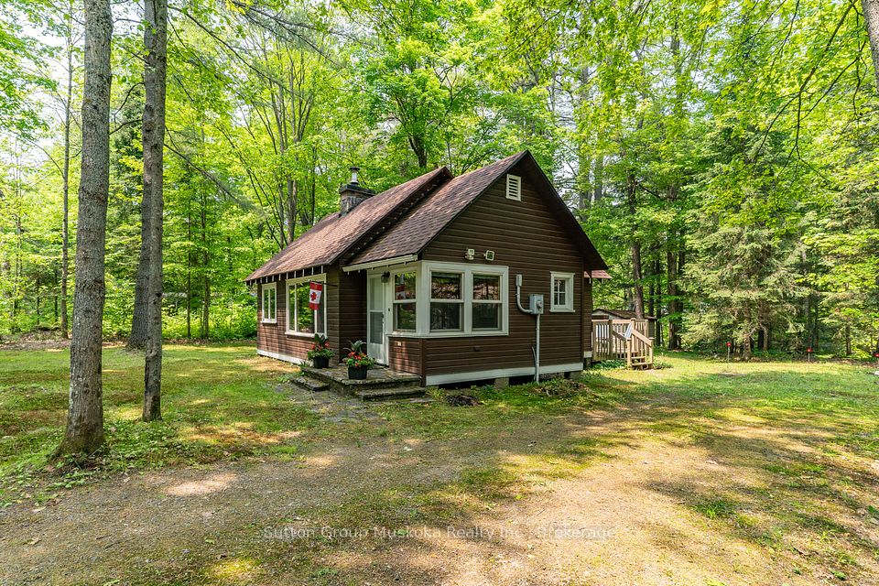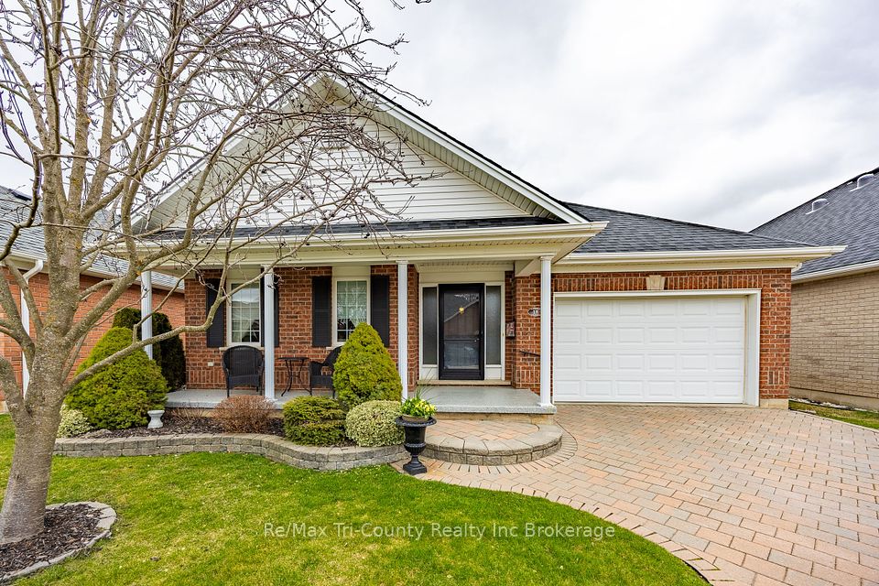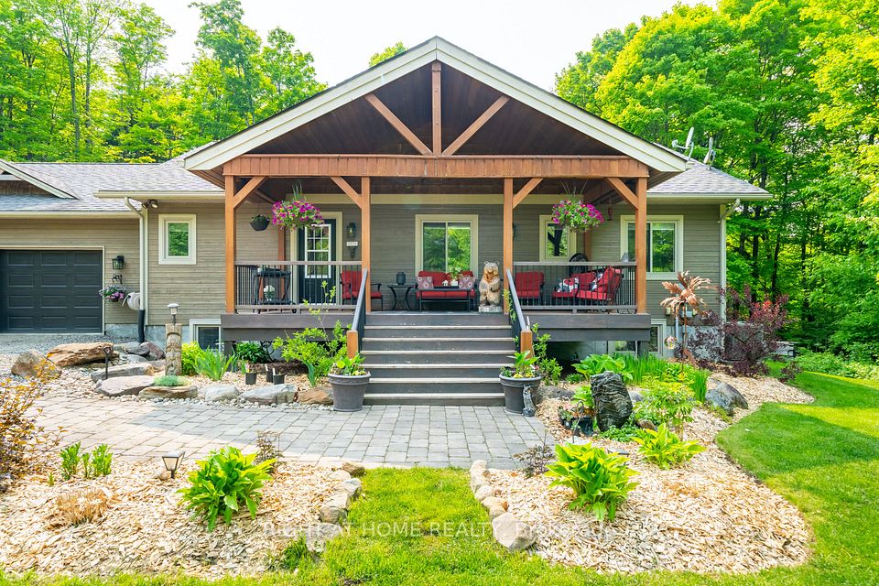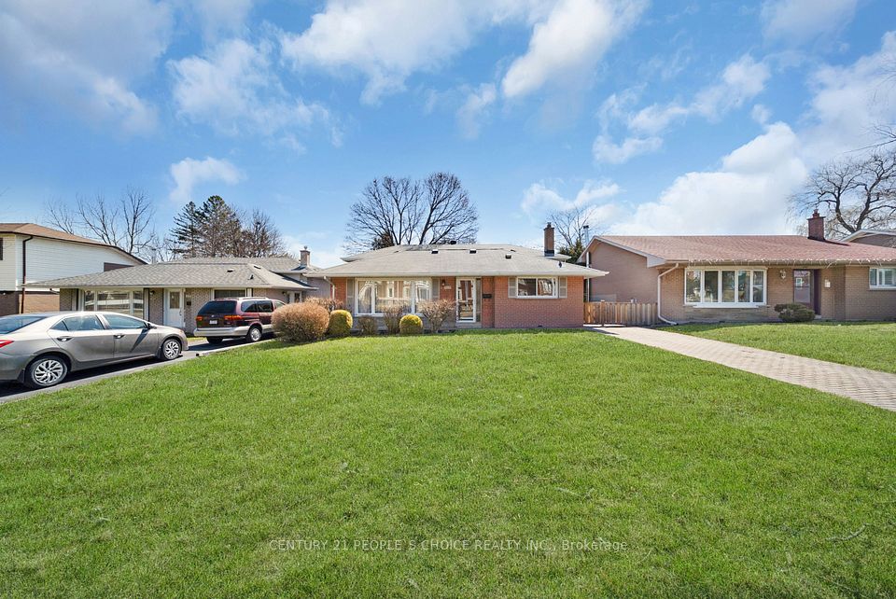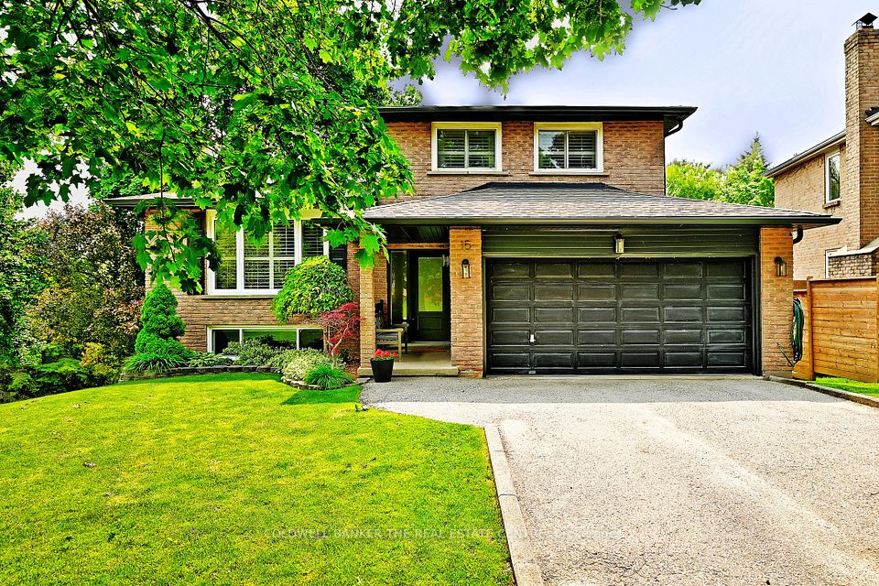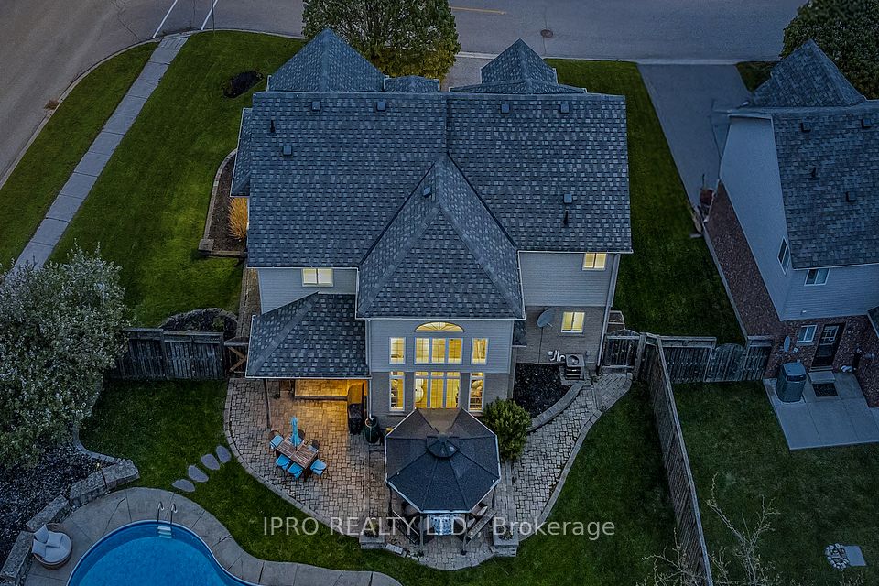
$1,099,000
Last price change 1 day ago
3978 Squire Road, South Glengarry, ON K0C 1B0
Virtual Tours
Price Comparison
Property Description
Property type
Detached
Lot size
N/A
Style
1 1/2 Storey
Approx. Area
N/A
Room Information
| Room Type | Dimension (length x width) | Features | Level |
|---|---|---|---|
| Primary Bedroom | 4.699 x 4.3688 m | N/A | Main |
| Bathroom | 5.8674 x 2.0574 m | Walk-In Closet(s), 5 Pc Ensuite | Main |
| Bedroom 2 | 3.8608 x 5.6134 m | N/A | Second |
| Bedroom 3 | 4.318 x 3.8608 m | N/A | Second |
About 3978 Squire Road
This custom-built 4500sqft+ Modern Farmhouse offers an impressive 1.5-storey design with 4Bed/4 Full Baths. Carefully curated to elevate the home's elegance, features include European White Oak floors, marble countertops and high-end appliances. The open main floor plan showcases 10'+ ceilings, gas fireplace, dining area, pantry, library/office and a gourmet kitchen with oversized island and marble counters. Also found on the main floor is an exquisite primary bedroom with 5-piece ensuite, and large walk-in closet. On the upper level, discover 2 additional bedrooms/full bathroom and a generously sized sitting area. The 9+ lower level offers just under 1,500sqft of finished space including, an additional bedroom, 3-piece bathroom & rough-in for future kitchen/bar. Additional features include heritage metal roof, oversized finished 2-car garage with dedicated electrical panel, gas heater & floor drain. Generac, Starlink Internet & RING Home Security Cameras also installed
Home Overview
Last updated
1 day ago
Virtual tour
None
Basement information
Finished, Full
Building size
--
Status
In-Active
Property sub type
Detached
Maintenance fee
$N/A
Year built
--
Additional Details
MORTGAGE INFO
ESTIMATED PAYMENT
Location
Some information about this property - Squire Road

Book a Showing
Find your dream home ✨
I agree to receive marketing and customer service calls and text messages from homepapa. Consent is not a condition of purchase. Msg/data rates may apply. Msg frequency varies. Reply STOP to unsubscribe. Privacy Policy & Terms of Service.






