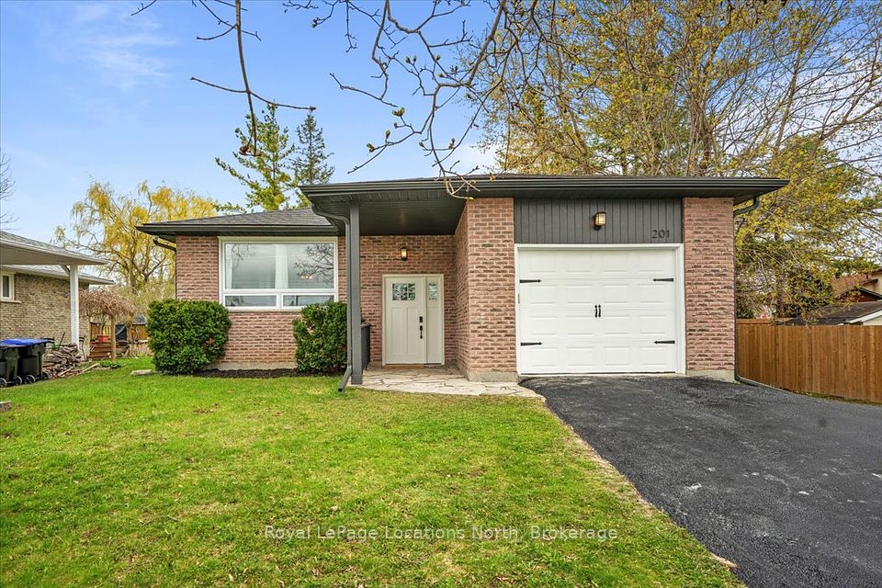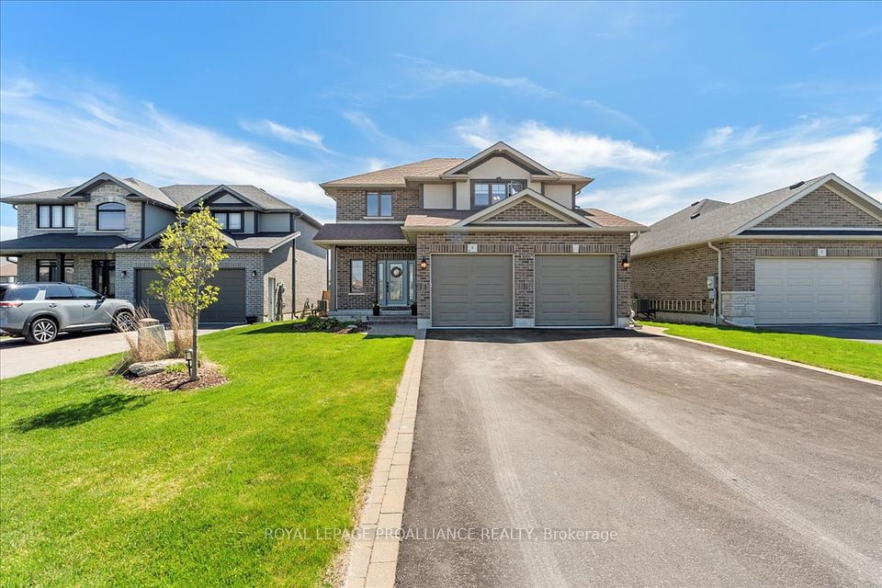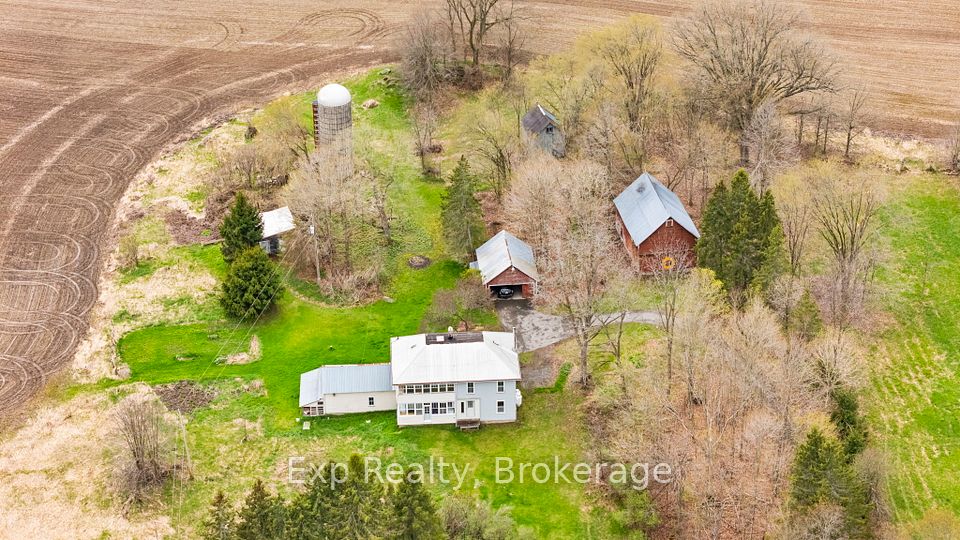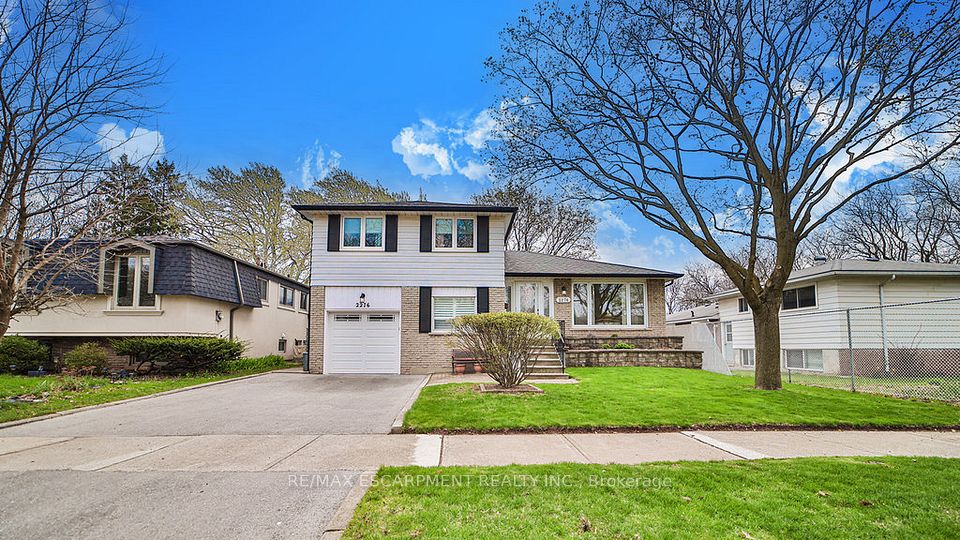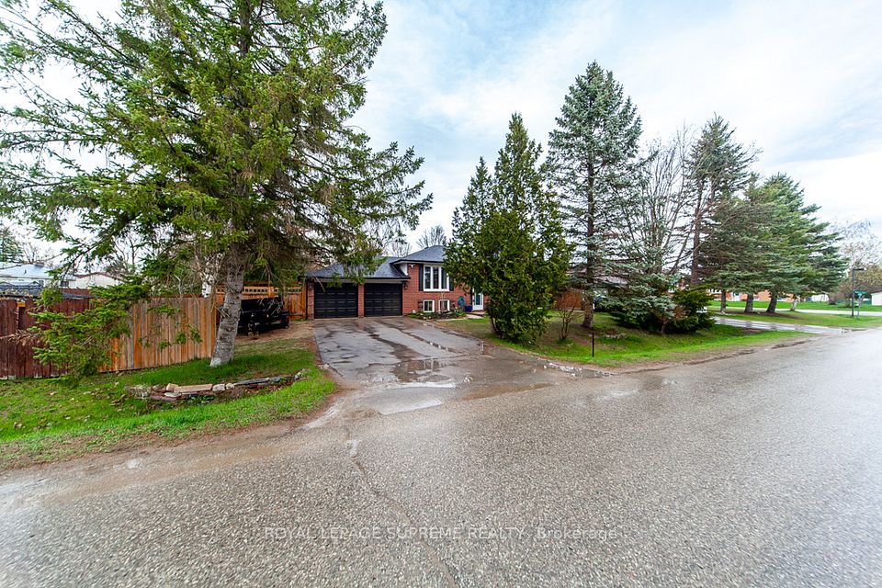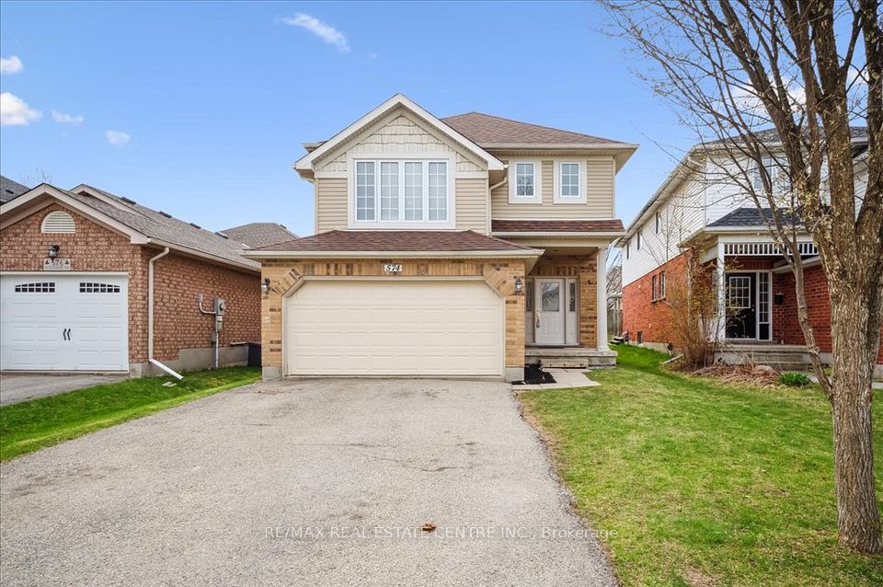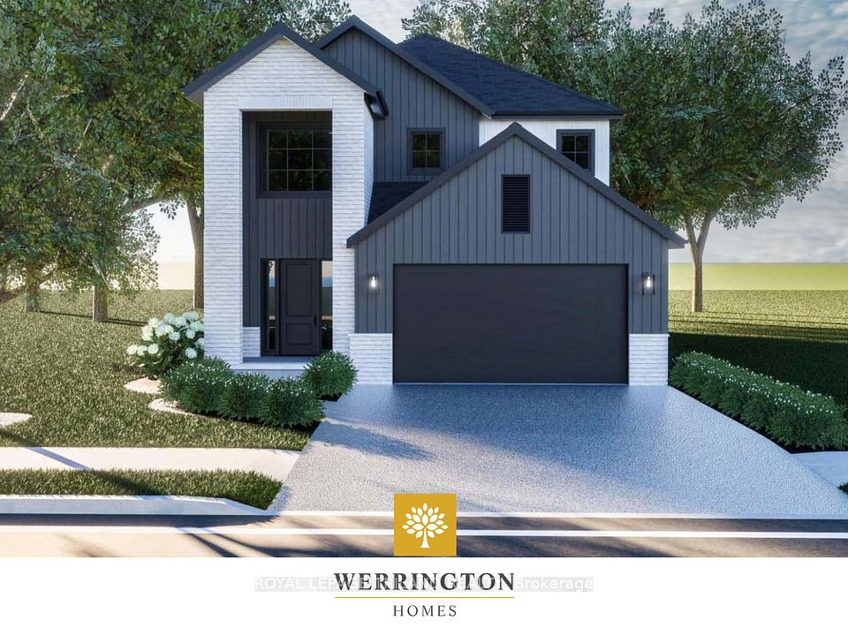$1,199,000
3948 Campbell Street, London South, ON N6P 0H7
Virtual Tours
Price Comparison
Property Description
Property type
Detached
Lot size
N/A
Style
2-Storey
Approx. Area
N/A
Room Information
| Room Type | Dimension (length x width) | Features | Level |
|---|---|---|---|
| Great Room | 5.05 x 4.47 m | N/A | Main |
| Kitchen | 4.14 x 2.62 m | N/A | Main |
| Dining Room | 4.34 x 2.44 m | N/A | Main |
| Mud Room | 3.48 x 2.13 m | N/A | Main |
About 3948 Campbell Street
Welcome to Forest Homes 2,528 sq ft Model Home of premium living space in the sought-after Heathwoods community. Come in and be greeted by a spacious and light-filled foyer that seamlessly flows into the open-concept living area. At the heart of the home is the luxurious kitchen, where custom cabinetry meets premium quartz countertops. The large central island, complete with a breakfast bar, is perfect for both entertaining and casual meals. Adjacent to the kitchen is the expansive family room, bathed in natural light as well as the dining room with a convenient patio slider, leading out to the covered back deck. Upstairs, you'll find four generously sized bedrooms, accompanied by two well-appointed bathrooms. A Jack & Jill style bathroom connects two of the bedrooms, adding a functional and stylish touch. The primary suite is a true sanctuary, featuring a spacious walk-in closet and a luxurious 6-piece ensuite. Here, indulge in a beautifully tiled shower with a glass enclosure, a large bath, double sinks, and elegant quartz countertops.The upper level also includes the added convenience of an in-house laundry room. Outside, the stamped paver stone driveway leads to a double car garage with direct access to the home.This property blends modern design with thoughtful details, creating the perfect space to call home. Make it yours today!
Home Overview
Last updated
Apr 25
Virtual tour
None
Basement information
Full, Unfinished
Building size
--
Status
In-Active
Property sub type
Detached
Maintenance fee
$N/A
Year built
--
Additional Details
MORTGAGE INFO
ESTIMATED PAYMENT
Location
Some information about this property - Campbell Street

Book a Showing
Find your dream home ✨
I agree to receive marketing and customer service calls and text messages from homepapa. Consent is not a condition of purchase. Msg/data rates may apply. Msg frequency varies. Reply STOP to unsubscribe. Privacy Policy & Terms of Service.







