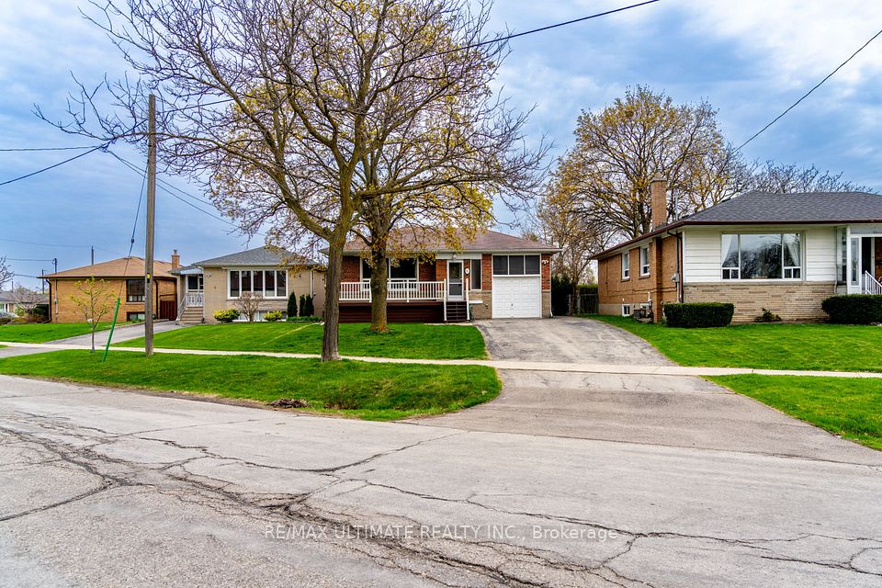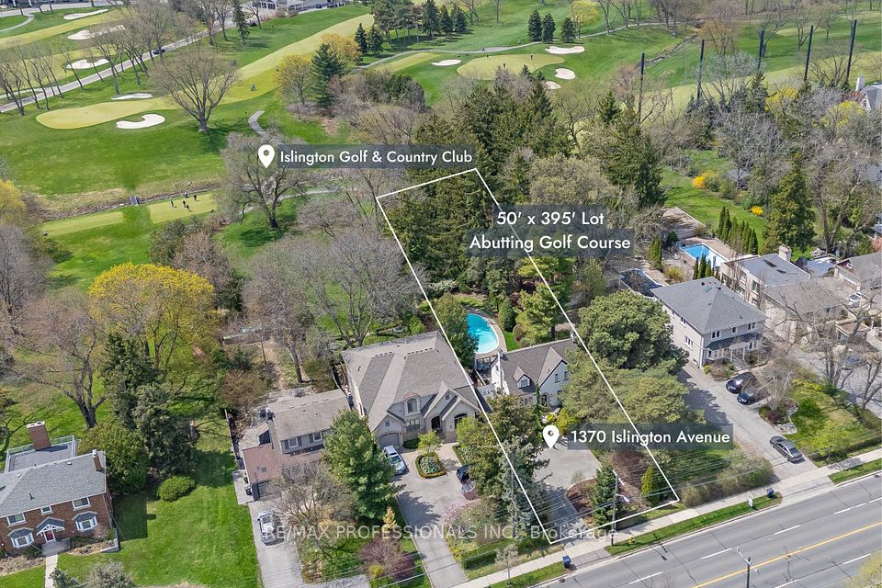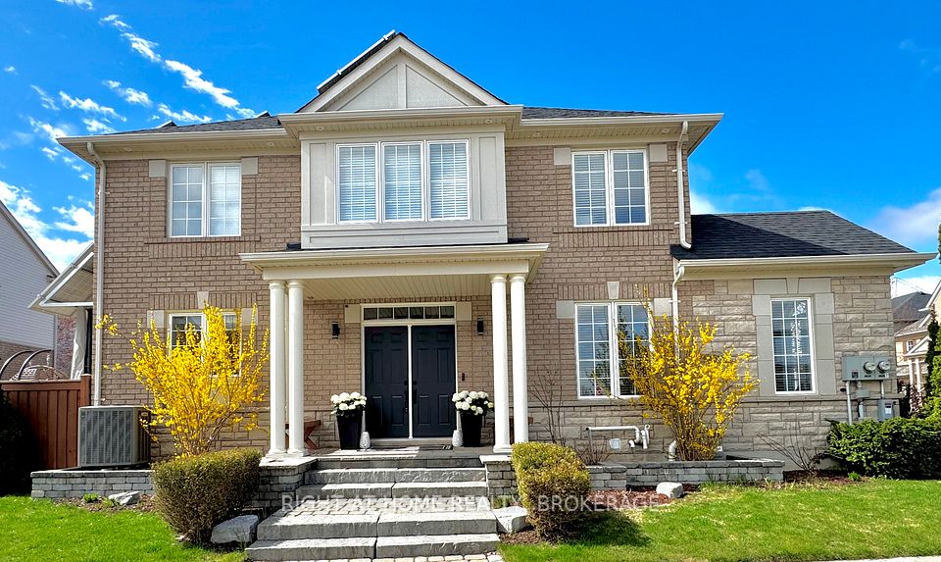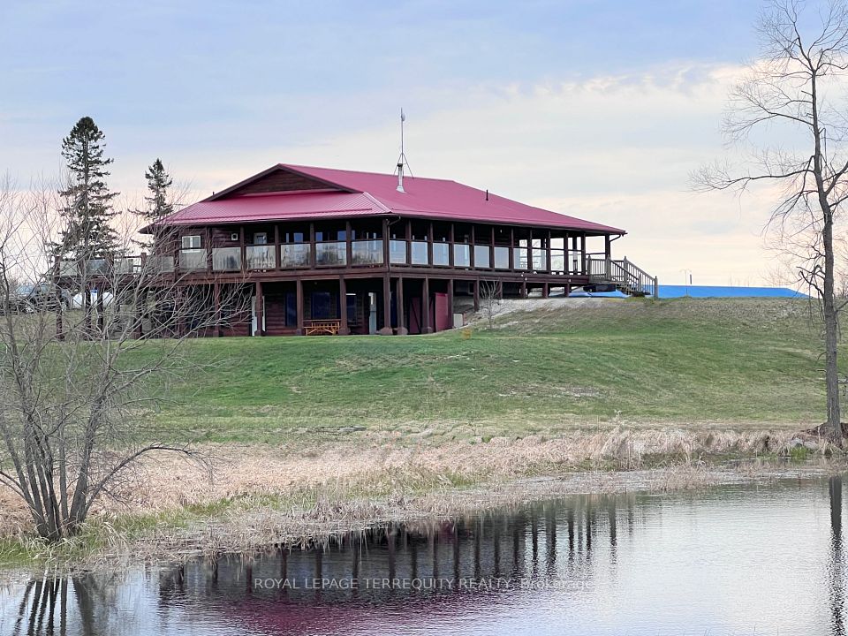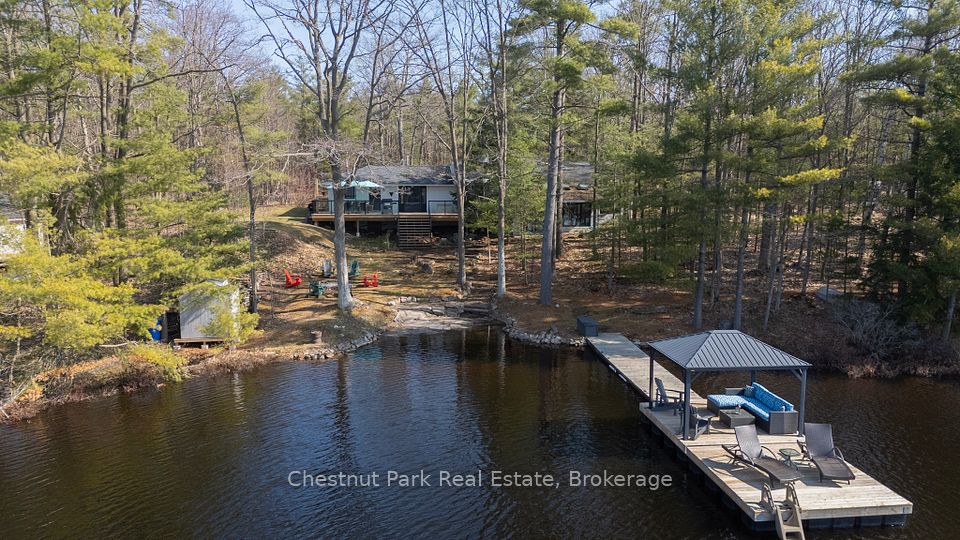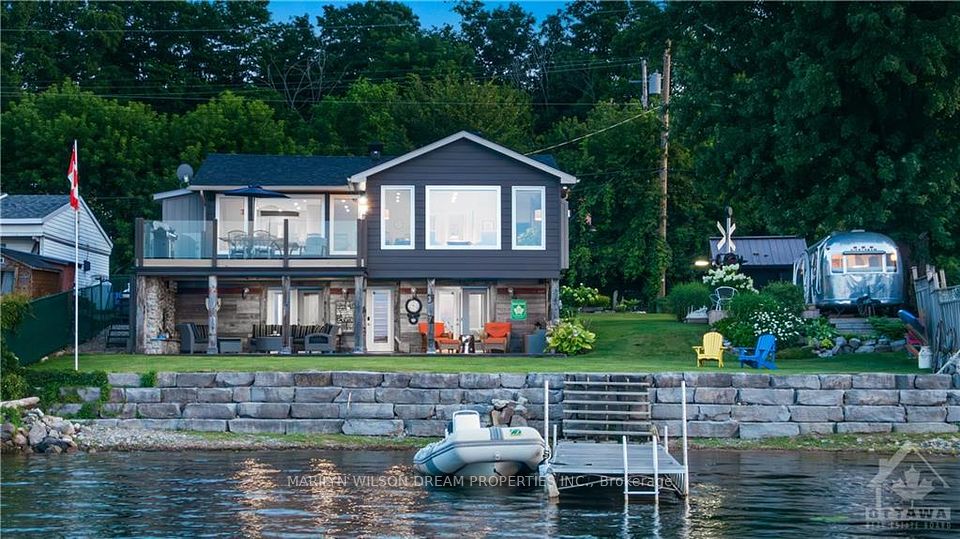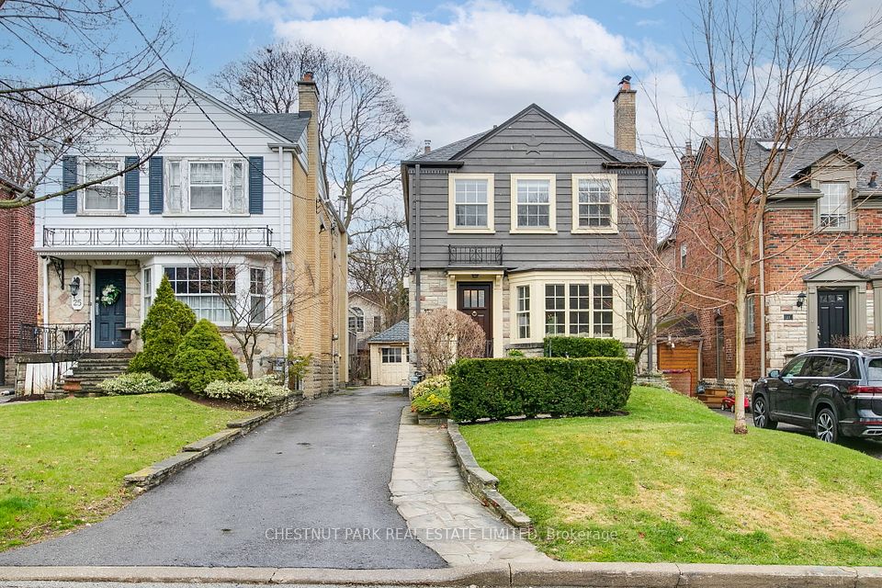$1,799,000
394 St Clements Avenue, Toronto C04, ON M5N 1M1
Virtual Tours
Price Comparison
Property Description
Property type
Detached
Lot size
N/A
Style
2-Storey
Approx. Area
N/A
Room Information
| Room Type | Dimension (length x width) | Features | Level |
|---|---|---|---|
| Living Room | 5.72 x 4.04 m | Fireplace, French Doors, Wood Trim | Main |
| Dining Room | 4.06 x 3.75 m | French Doors, Wainscoting, Leaded Glass | Main |
| Kitchen | 3.8 x 2.77 m | Tile Floor | Main |
| Breakfast | 2.22 x 1.98 m | Tile Floor, W/O To Yard | Main |
About 394 St Clements Avenue
Situated in Allenby, one of Toronto's most coveted family communities, this solid, spacious home is within some of the city's top-rated school districts, close to fine shops, restaurants and professional services on Eglinton Ave W, the North Toronto Memorial Community Centre which offers a wide range of indoor and outdoor recreational activities for families and close to public transportation including the new Eglinton LRT. Sitting on a 33.33 ft X 131.54 ft lot, this classic 2-storey detached home is a prime example of the architecture and character that defined the homes of this coveted Allenby neighbourhood when it was built in 1929. On the market for the first time in over 65 years, it retains the original charm of leaded glass, wood wainscotting and wood trim, French doors, coved ceilings and more. The private drive and double car garage provide ample parking and the separate side entrance to the basement provides options for a nanny or in-law suite. Improvements over time include exterior waterproofing of the front wall of the basement about 5 years age together with the installation of a sump pump and installation of an exterior mounted ductless 12,000 BTU split system heat pump which provides additional heating and cooling year round. Enjoy all that this upscale family neighbourhood has to offer and remake this classic home into your dream home by redecorating, renovating or rebuilding to your taste.
Home Overview
Last updated
11 hours ago
Virtual tour
None
Basement information
Separate Entrance, Partially Finished
Building size
--
Status
In-Active
Property sub type
Detached
Maintenance fee
$N/A
Year built
--
Additional Details
MORTGAGE INFO
ESTIMATED PAYMENT
Location
Some information about this property - St Clements Avenue

Book a Showing
Find your dream home ✨
I agree to receive marketing and customer service calls and text messages from homepapa. Consent is not a condition of purchase. Msg/data rates may apply. Msg frequency varies. Reply STOP to unsubscribe. Privacy Policy & Terms of Service.







