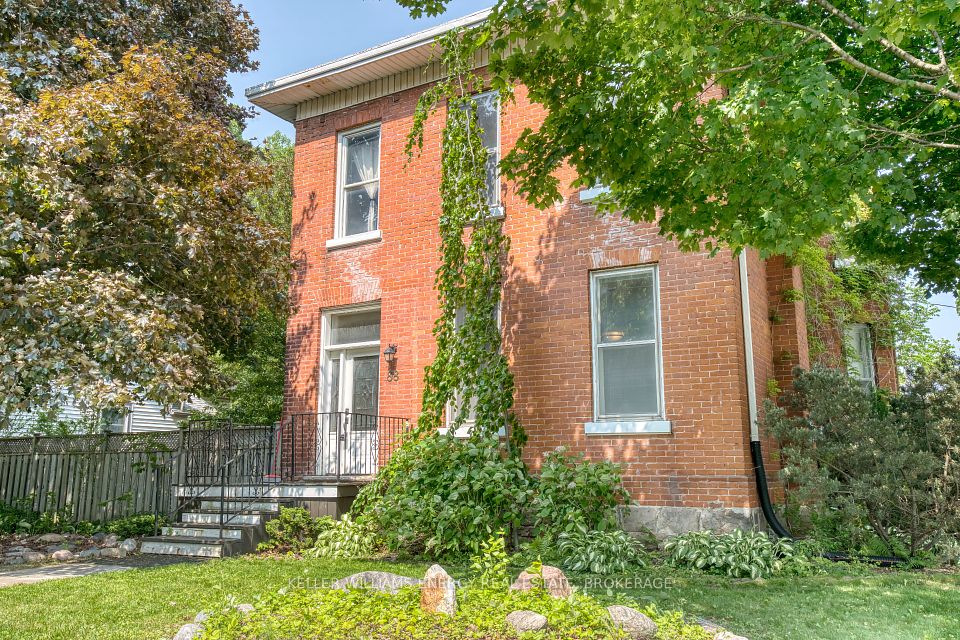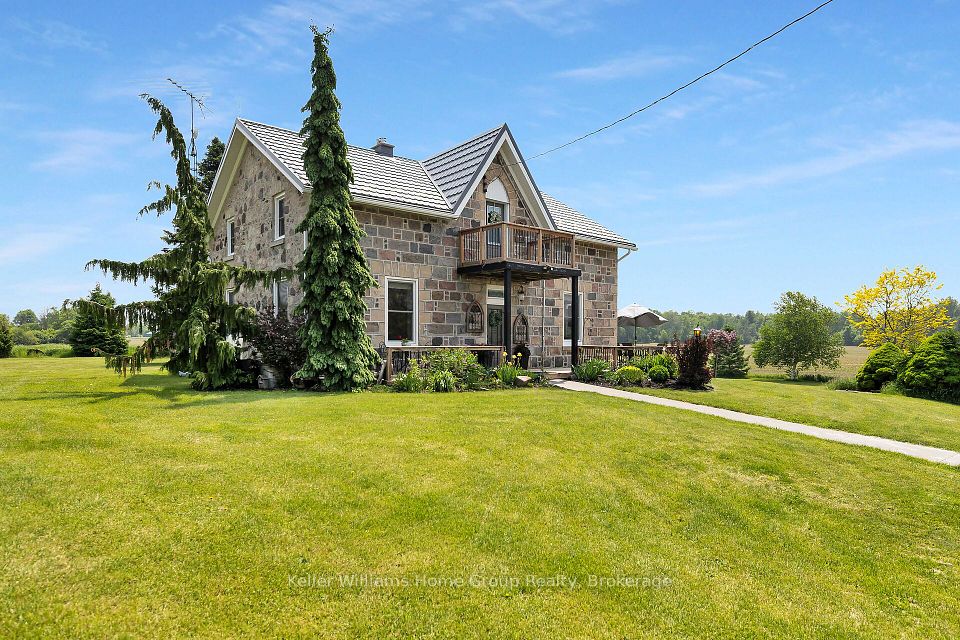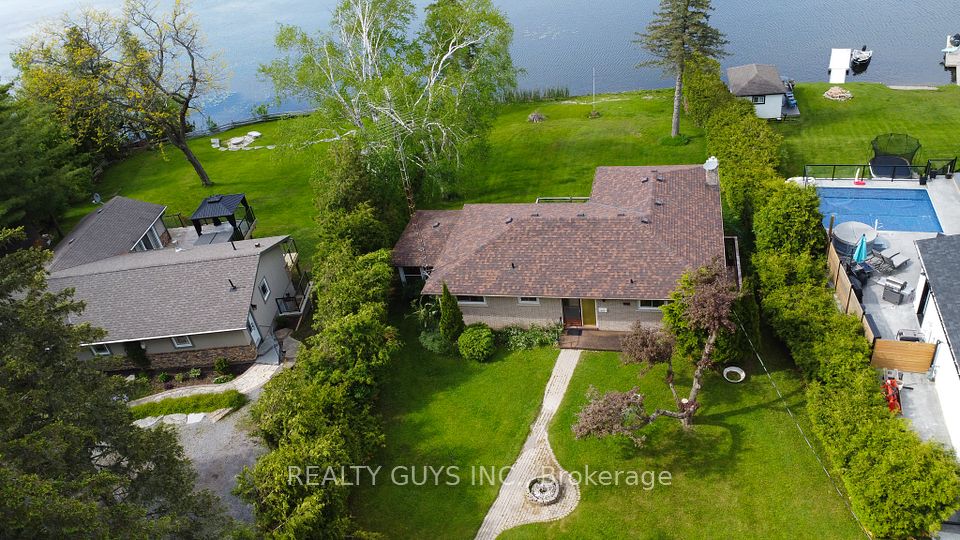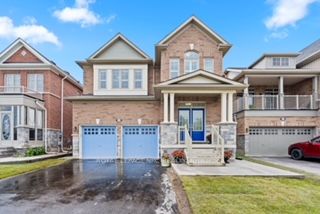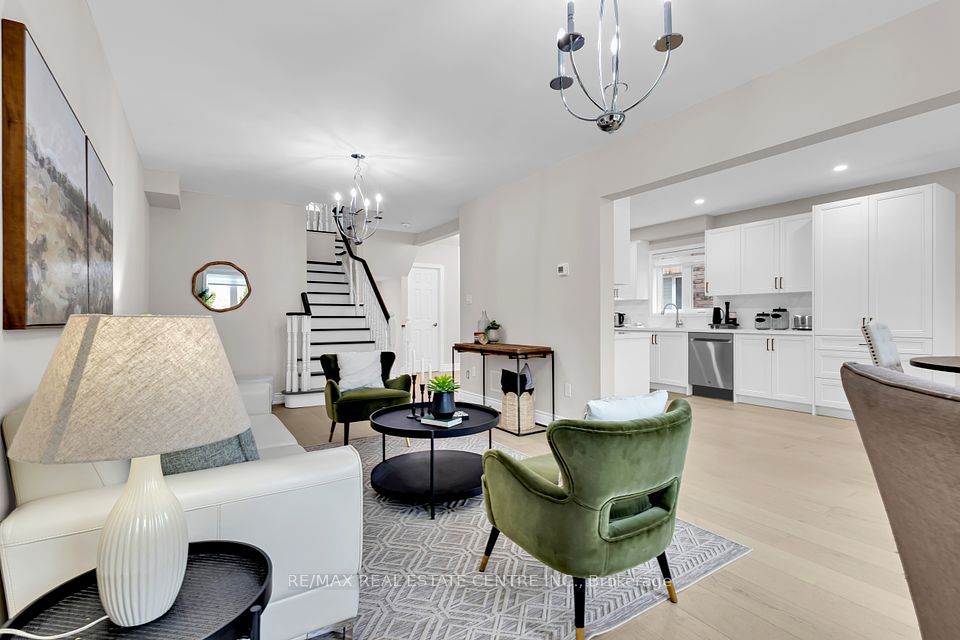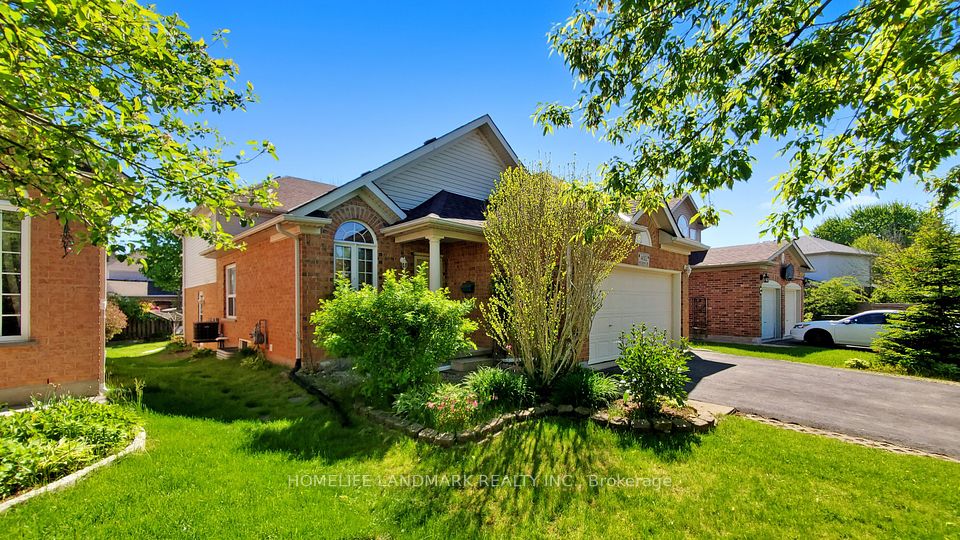
$906,000
394 Halldon Place, Woodroffe, ON K2B 7B8
Virtual Tours
Price Comparison
Property Description
Property type
Detached
Lot size
N/A
Style
2-Storey
Approx. Area
N/A
Room Information
| Room Type | Dimension (length x width) | Features | Level |
|---|---|---|---|
| Family Room | 4.68 x 3.13 m | Ceramic Floor, Access To Garage | Main |
| Powder Room | 1.88 x 0.9 m | 2 Pc Bath | Main |
| Primary Bedroom | 4.84 x 3.12 m | Hardwood Floor, Double Closet | Second |
| Bedroom 2 | 2.8 x 3.67 m | Hardwood Floor | Second |
About 394 Halldon Place
Well Maintained Executive 4 Bedroom 2 Storey Home tucked away on a quiet sought after cul-de-sac within easy walking distance to schools, shopping, parks, Ottawa River Bike Paths and Public Transit. Enter the Main Floor through a Large Foyer with Double Closet and Ceramic Floors. Spacious Living Room with Brick Fireplace, Hardwood Floors and Bright Bay Window (2024), L shaped to Family sized Dining Room. Eat-In Kitchen with plenty of storage and Ceramic Floors. Main Floor Family Room with inside access to Garage and Patio Doors to Rear Yard Oasis. Upgraded Power Room. The Second Level consists of 4 Spacious Bedrooms with Hardwood Floors and a Upgraded 4pc Bath. Unfinished Basement with Laundry and Storage Area easily ready for development if need be. Private Fenced Backyard with Patio and Mature Garden Areas. Easy Commute to Downtown on the 417 or Ottawa River Parkway. A perfect home for Families or Empty Nesters close to all Amenities. Please note some photos have been Virtually Adjusted.
Home Overview
Last updated
2 days ago
Virtual tour
None
Basement information
Unfinished
Building size
--
Status
In-Active
Property sub type
Detached
Maintenance fee
$N/A
Year built
2024
Additional Details
MORTGAGE INFO
ESTIMATED PAYMENT
Location
Some information about this property - Halldon Place

Book a Showing
Find your dream home ✨
I agree to receive marketing and customer service calls and text messages from homepapa. Consent is not a condition of purchase. Msg/data rates may apply. Msg frequency varies. Reply STOP to unsubscribe. Privacy Policy & Terms of Service.







