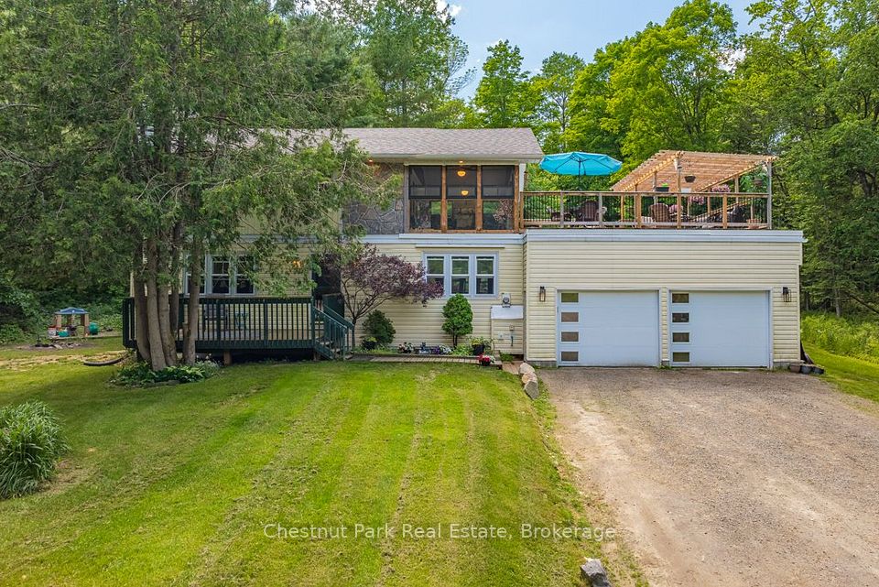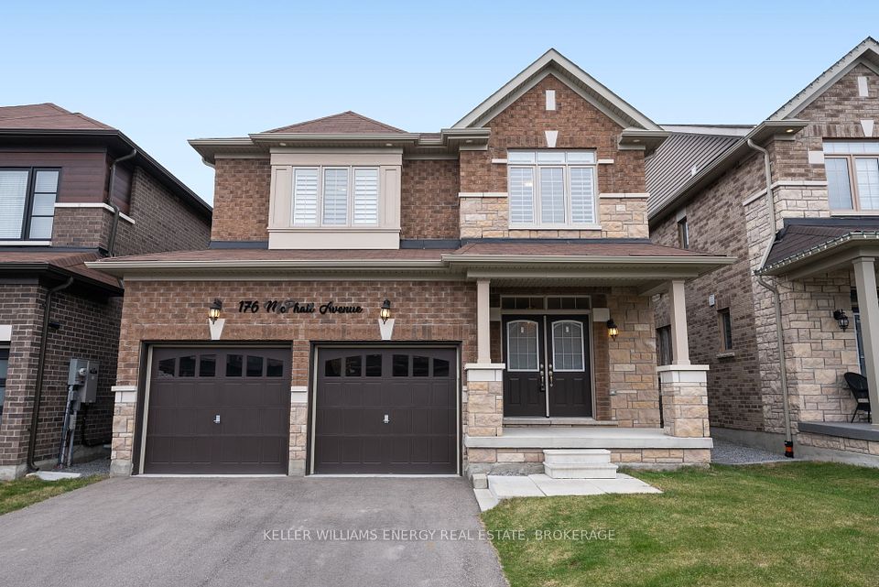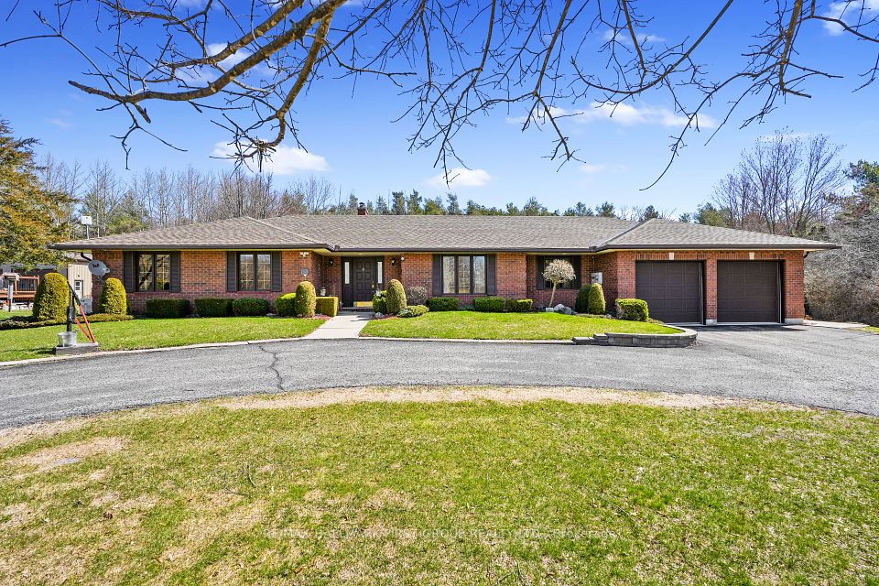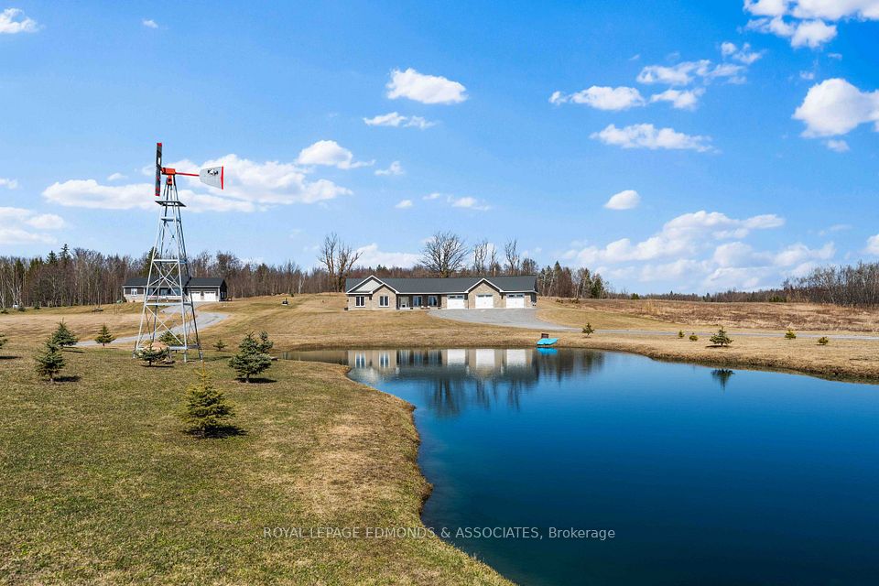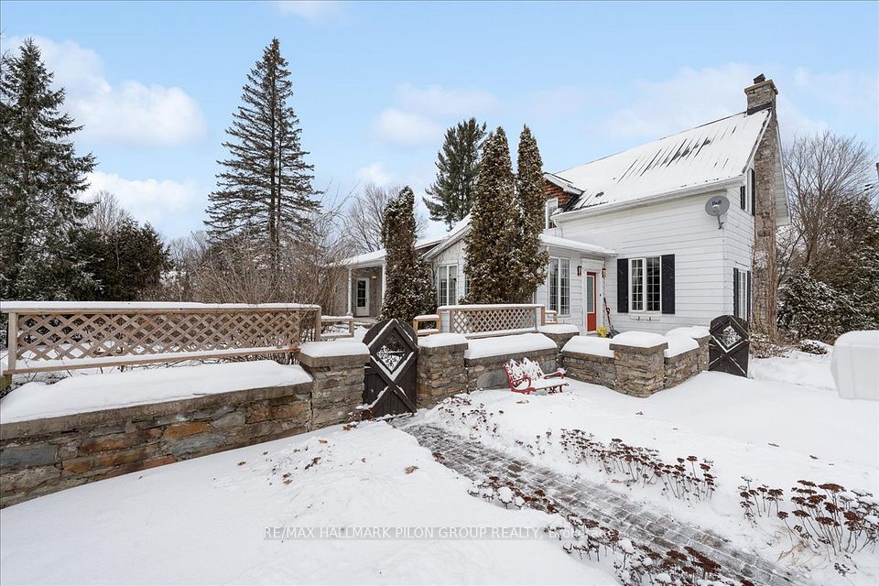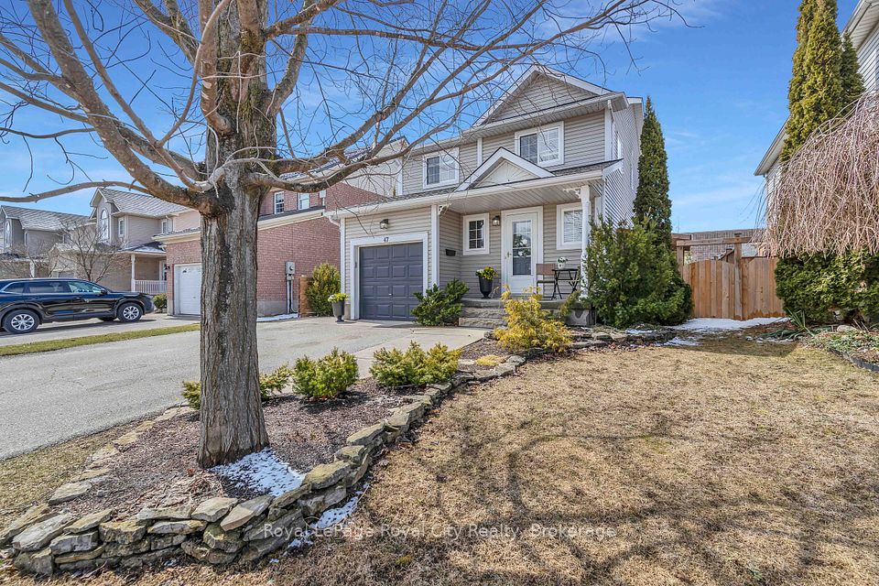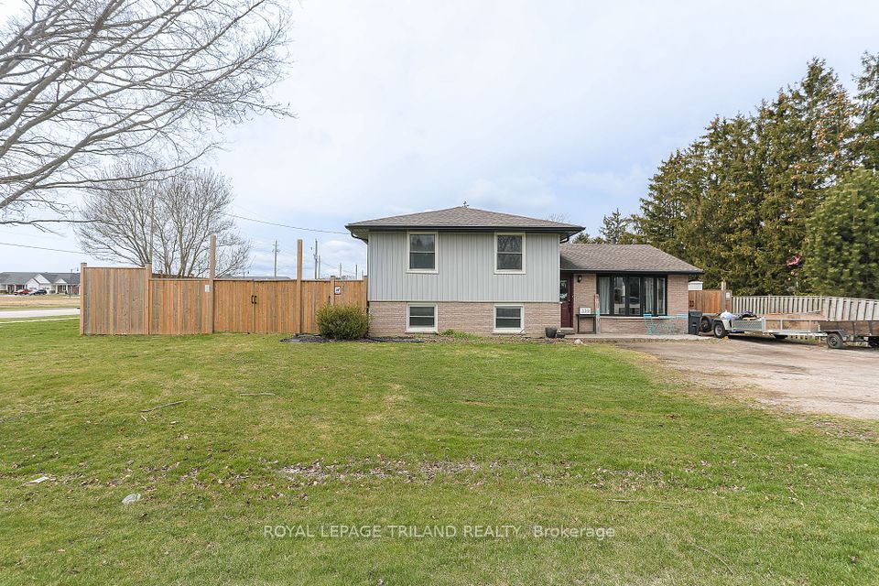$985,999
392779 Sideroad 39 N/A, Southgate, ON N0G 1R0
Price Comparison
Property Description
Property type
Detached
Lot size
N/A
Style
3-Storey
Approx. Area
N/A
Room Information
| Room Type | Dimension (length x width) | Features | Level |
|---|---|---|---|
| Dining Room | 6.09 x 4.57 m | Hardwood Floor | Main |
| Living Room | 8.53 x 3.96 m | Hardwood Floor | Main |
| Kitchen | 3.35 x 5.49 m | N/A | Main |
| Bathroom | 1.98 x 3.66 m | Tile Floor, 3 Pc Bath | Main |
About 392779 Sideroad 39 N/A
Welcome home! This impressive historical family residence blends timeless charm with modern comforts and is nestled on a picturesque 1acre country lot. This unique property was converted from a historic schoolhouse and offers three spacious bedrooms plus a dedicated office and two well appointed bathrooms. Step into the family room, where original hardwood floors and stunning 20 foot tin ceilings create an inviting atmosphere, complemented by classic wainscotting and built in bookshelves that enhance its character. Cozy up by the wood stove during the cooler months or enjoy culinary creations in the newer custom kitchen. The dining room seamlessly flows out to a spacious deck featuring a relaxing hot tub, perfect for entertaining or unwinding. The fenced yard offers privacy and security, while a durable steel roof and updated windows ensure peace of mind. Plus, a double car heated garage offers ample space for your vehicles or hobbies. Make this piece of history your own today! **EXTRAS** Fireplace WETT certified 2023 Oil tank inspected May 2023 New septic tank 2023. New hot water tank 2021. Kitchen updated 2016 Found **INTERBOARD LISTING: SAULT STE. MARIE REAL ESTATE BOARD**
Home Overview
Last updated
Feb 14
Virtual tour
None
Basement information
Full, Unfinished
Building size
--
Status
In-Active
Property sub type
Detached
Maintenance fee
$N/A
Year built
2024
Additional Details
MORTGAGE INFO
ESTIMATED PAYMENT
Location
Some information about this property - Sideroad 39 N/A

Book a Showing
Find your dream home ✨
I agree to receive marketing and customer service calls and text messages from homepapa. Consent is not a condition of purchase. Msg/data rates may apply. Msg frequency varies. Reply STOP to unsubscribe. Privacy Policy & Terms of Service.







