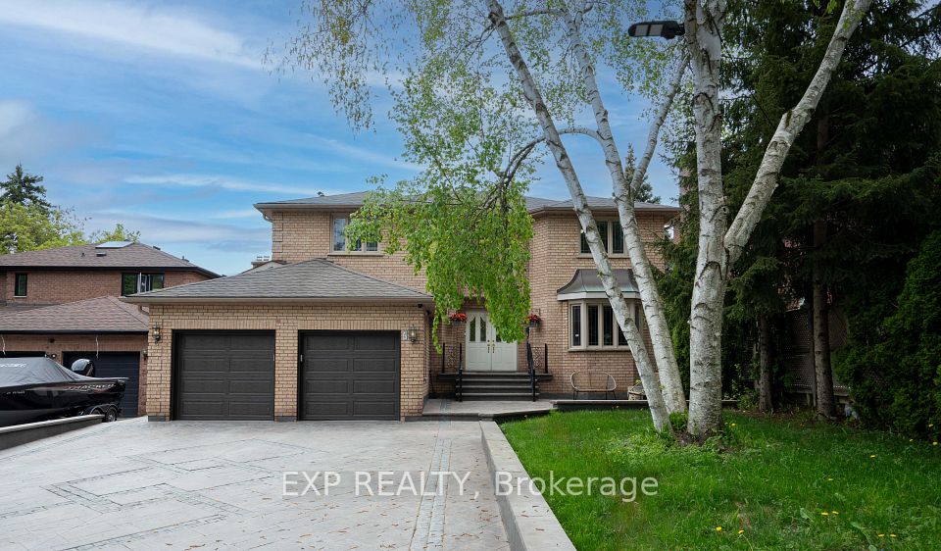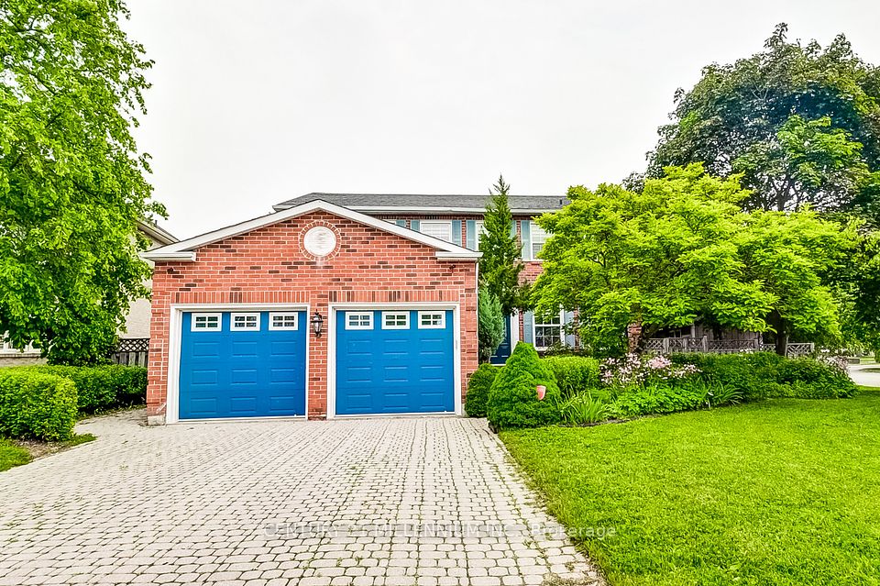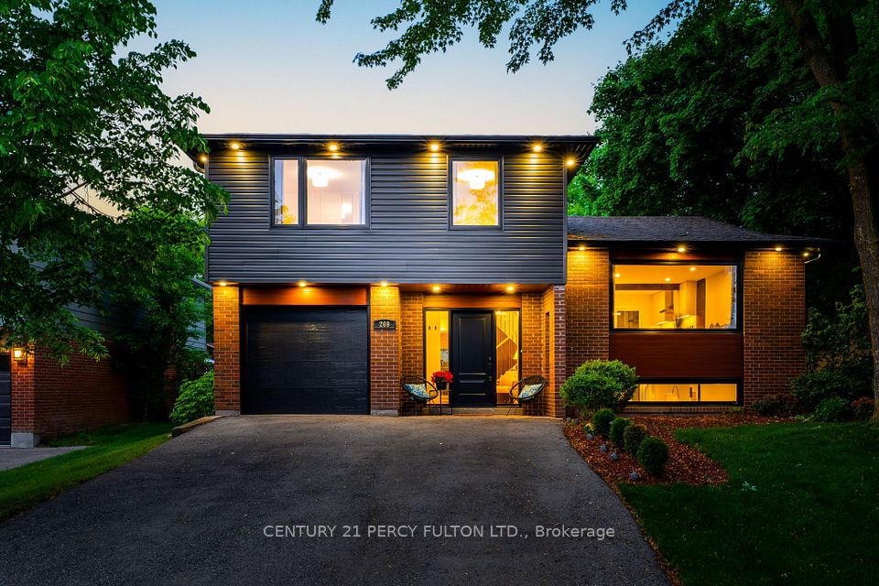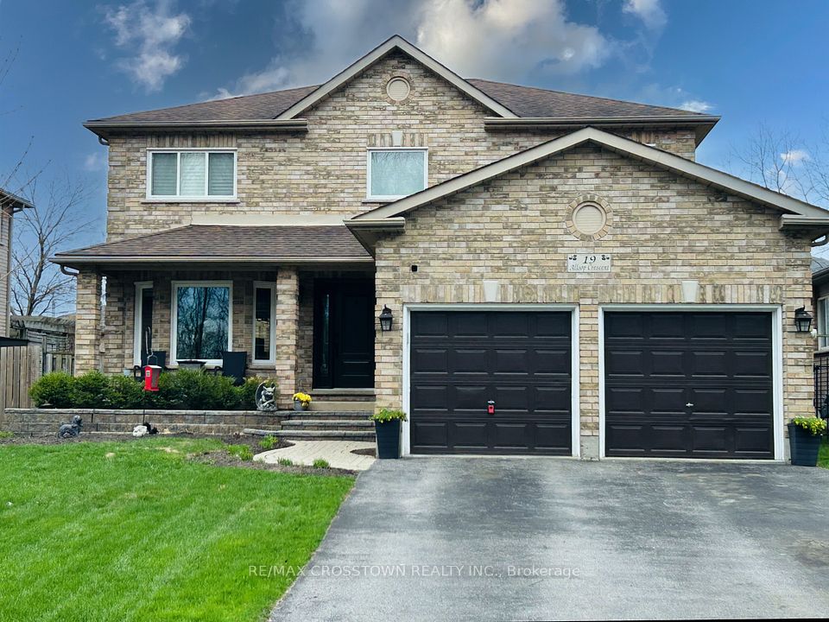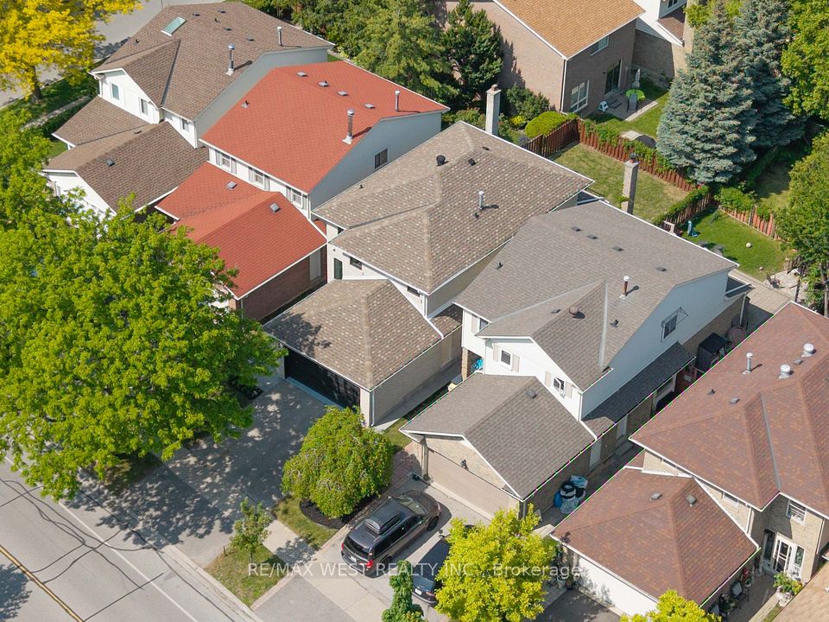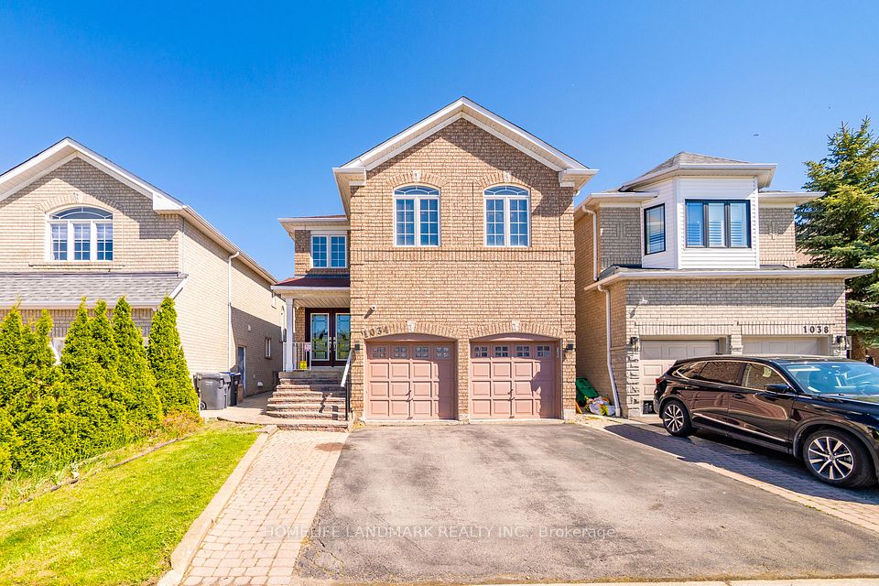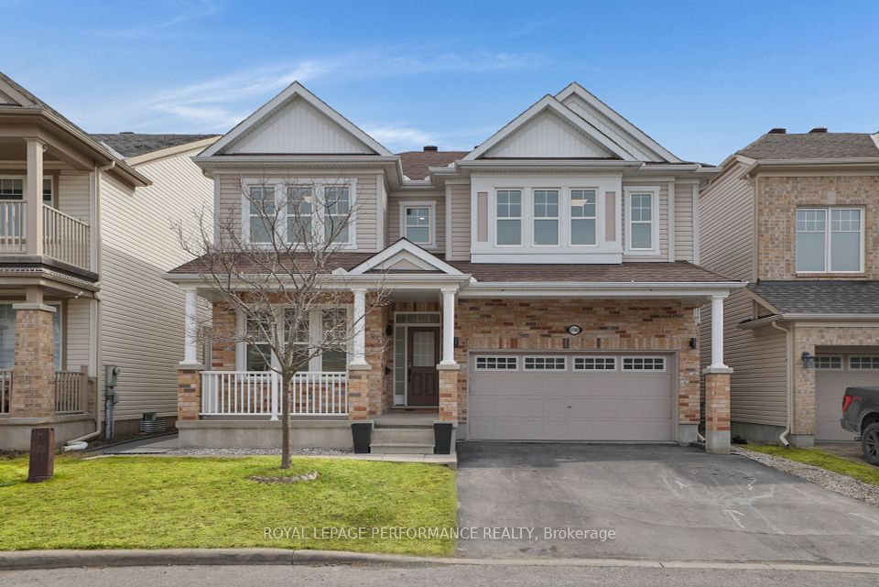
$1,399,999
3927 Mayla Drive, Mississauga, ON L5M 7Y9
Virtual Tours
Price Comparison
Property Description
Property type
Detached
Lot size
< .50 acres
Style
2-Storey
Approx. Area
N/A
Room Information
| Room Type | Dimension (length x width) | Features | Level |
|---|---|---|---|
| Living Room | 20.01 x 10.33 m | Combined w/Dining, Hardwood Floor, Casement Windows | Main |
| Dining Room | 20.01 x 10.33 m | Combined w/Dining, Hardwood Floor, Pot Lights | Main |
| Kitchen | 16.4 x 11.48 m | Ceramic Floor, W/O To Patio, Centre Island | Main |
| Family Room | 15.26 x 12.01 m | Gas Fireplace, Hardwood Floor, Pot Lights | Main |
About 3927 Mayla Drive
Welcome to 3927 Mayla Drive. This corner home nestled in the highly desirable community of Churchill Meadows offers both space and style. The home features 9-foot ceilings on the main floor, elegant hardwood flooring and open concept kitchen that flows seamlessly into the living room which features a elegant gas fireplace. The fully finished basement adds valuable living space, including two additional bedrooms perfect for guests, a home office or extended family. Once you step outside you can enjoy a large sized fully fenced backyard complete with patio and firepit ideal for warm summer evenings with friends and family. This home also has a large porch to sit and enjoy. The home is conveniently located just steps from all amenities, included top-rated schools, restaurants, recreation centre, access to major highways and many more.
Home Overview
Last updated
7 hours ago
Virtual tour
None
Basement information
Finished
Building size
--
Status
In-Active
Property sub type
Detached
Maintenance fee
$N/A
Year built
2025
Additional Details
MORTGAGE INFO
ESTIMATED PAYMENT
Location
Some information about this property - Mayla Drive

Book a Showing
Find your dream home ✨
I agree to receive marketing and customer service calls and text messages from homepapa. Consent is not a condition of purchase. Msg/data rates may apply. Msg frequency varies. Reply STOP to unsubscribe. Privacy Policy & Terms of Service.






