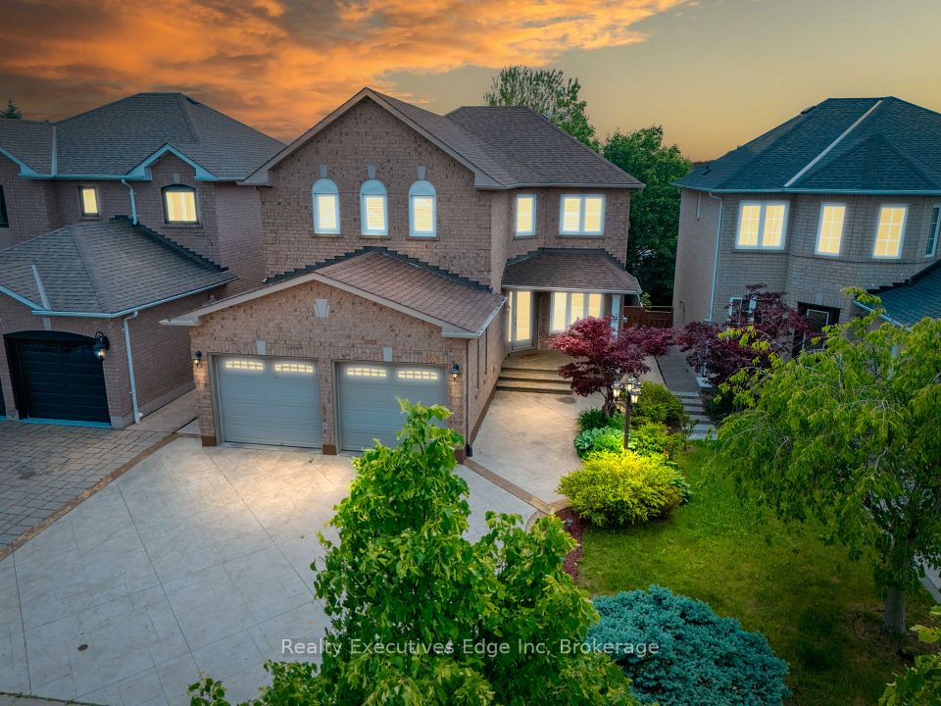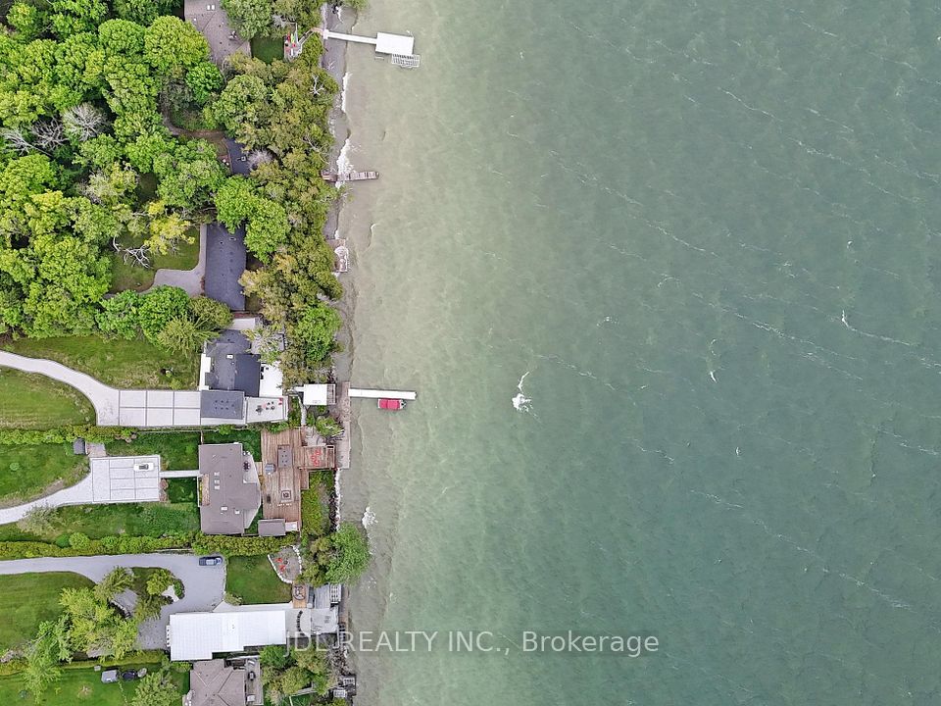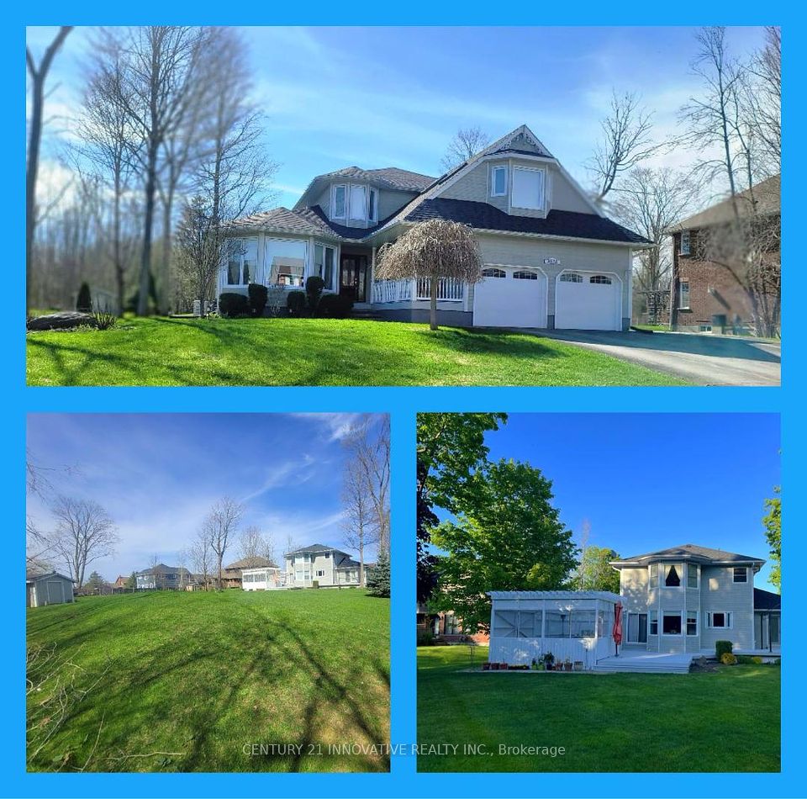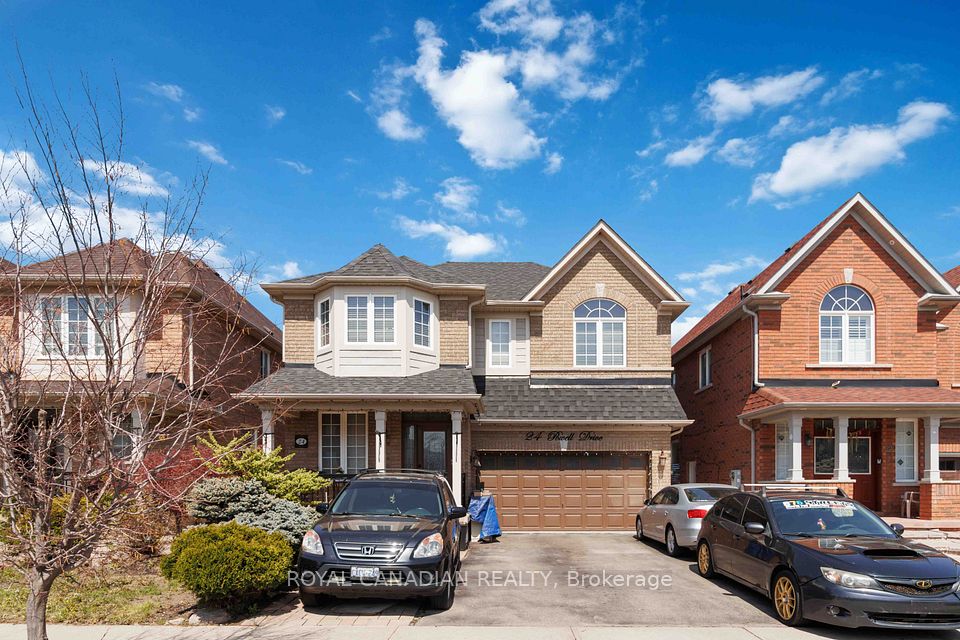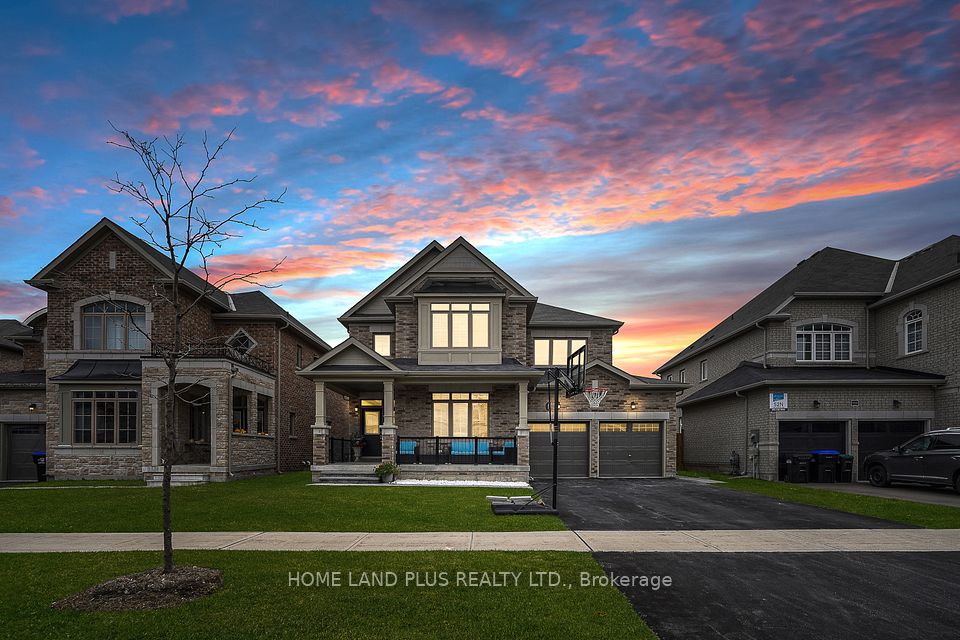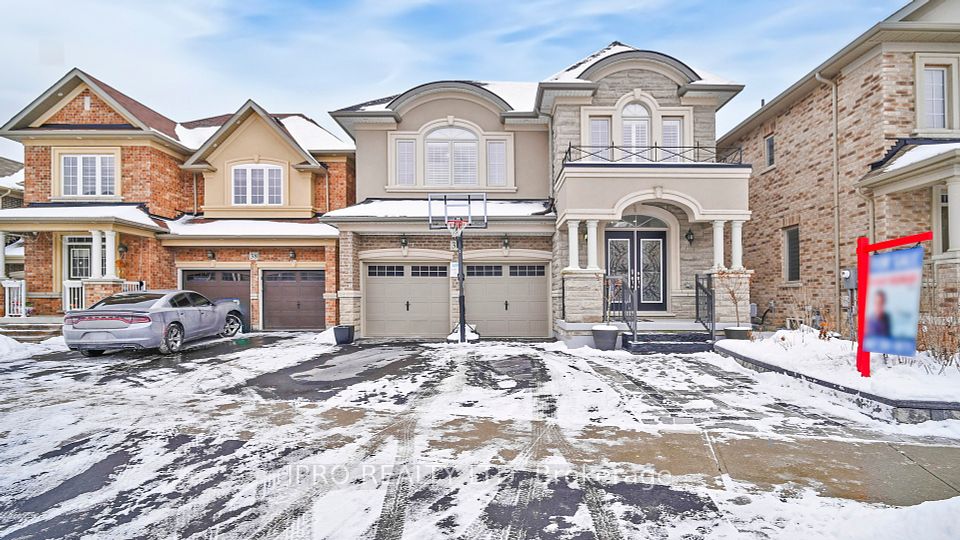
$1,799,000
3923 Koenig Road, Burlington, ON L7M 0Z8
Price Comparison
Property Description
Property type
Detached
Lot size
N/A
Style
2-Storey
Approx. Area
N/A
About 3923 Koenig Road
Beautiful oversized corner lot, 6 Bedroom detached bight house with beautiful stone and brick exterior and double driveway, Spacious foyer with large open to 2nd level leads to the bright living room with raised ceilings and the 2-piece powder room. Open concept family/dining/kitchen layout with hardwood flooring, 9 foot ceilings and pot lights. Premium kitchen with light quartz countertops, Stainless steel high-end appliances including, Hardwood stairs with metal spindles lead to 2nd floor with four spacious bedrooms and three bathrooms including an oversized primary bedroom with ensuite bath featuring a full glass shower, soaker tub and double vanity Fully finished basement with 2 bedrooms, 3-piece bathroom and a kitchen. Corner large front lawn - Fully fenced yard. All amenities, groceries, highways, GO transit and much more!
Home Overview
Last updated
Apr 14
Virtual tour
None
Basement information
Finished
Building size
--
Status
In-Active
Property sub type
Detached
Maintenance fee
$N/A
Year built
--
Additional Details
MORTGAGE INFO
ESTIMATED PAYMENT
Location
Some information about this property - Koenig Road

Book a Showing
Find your dream home ✨
I agree to receive marketing and customer service calls and text messages from homepapa. Consent is not a condition of purchase. Msg/data rates may apply. Msg frequency varies. Reply STOP to unsubscribe. Privacy Policy & Terms of Service.






