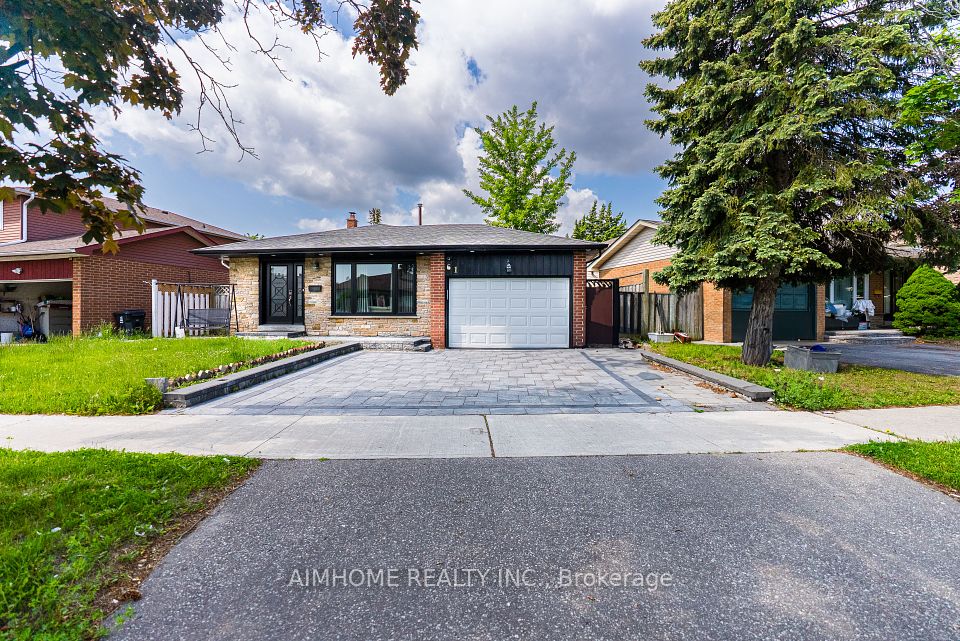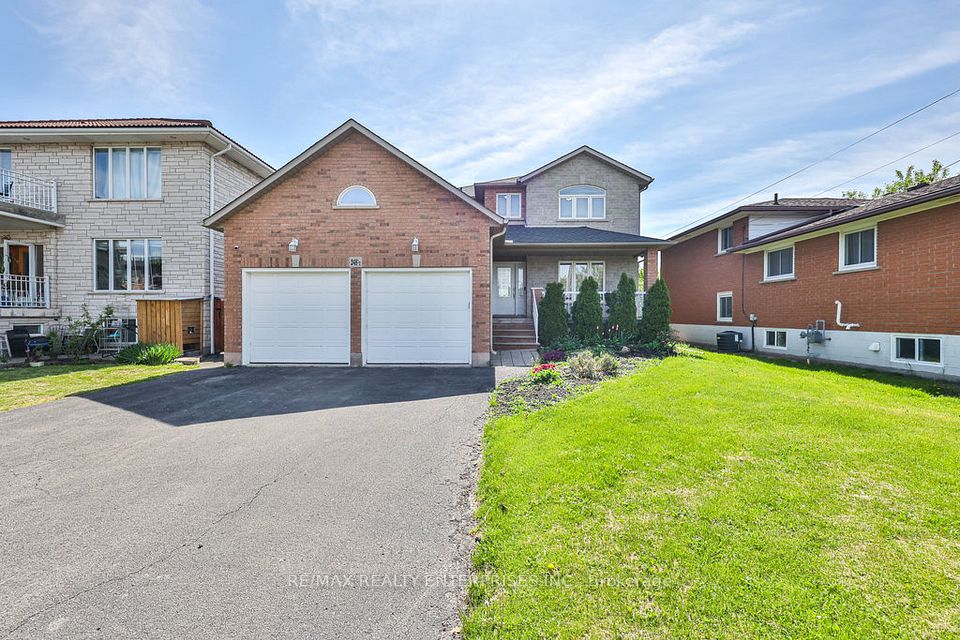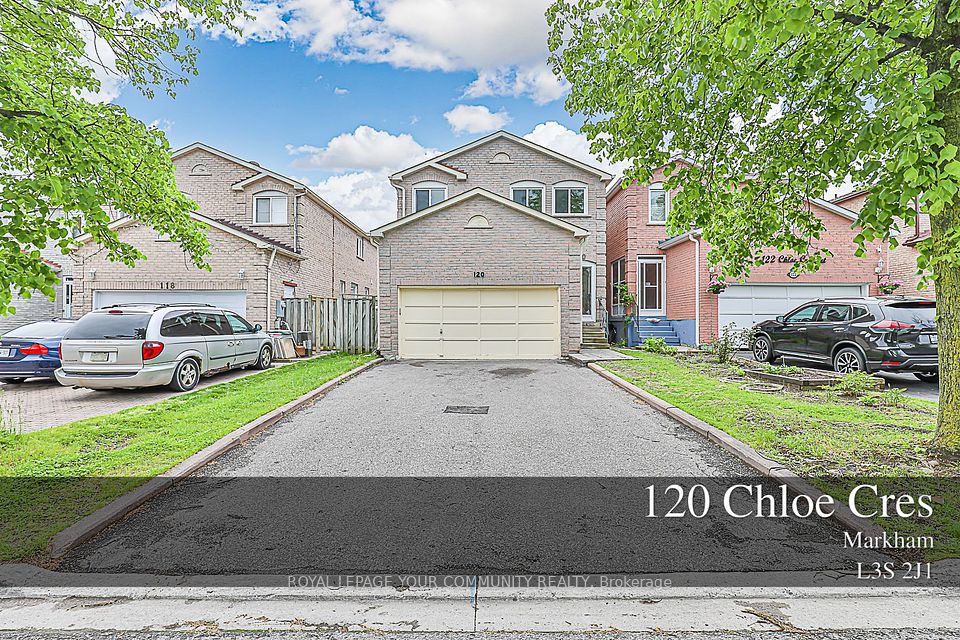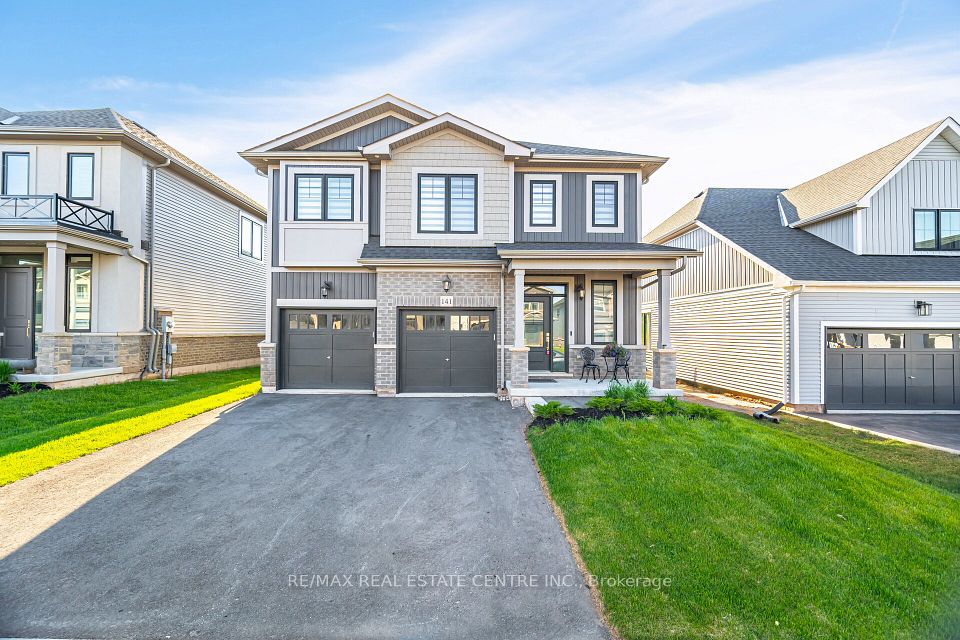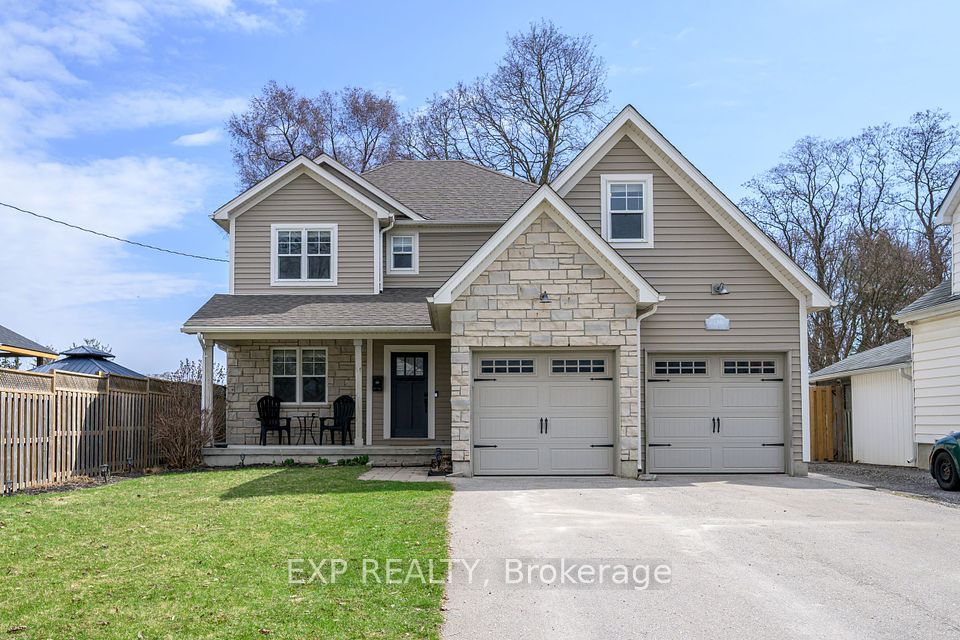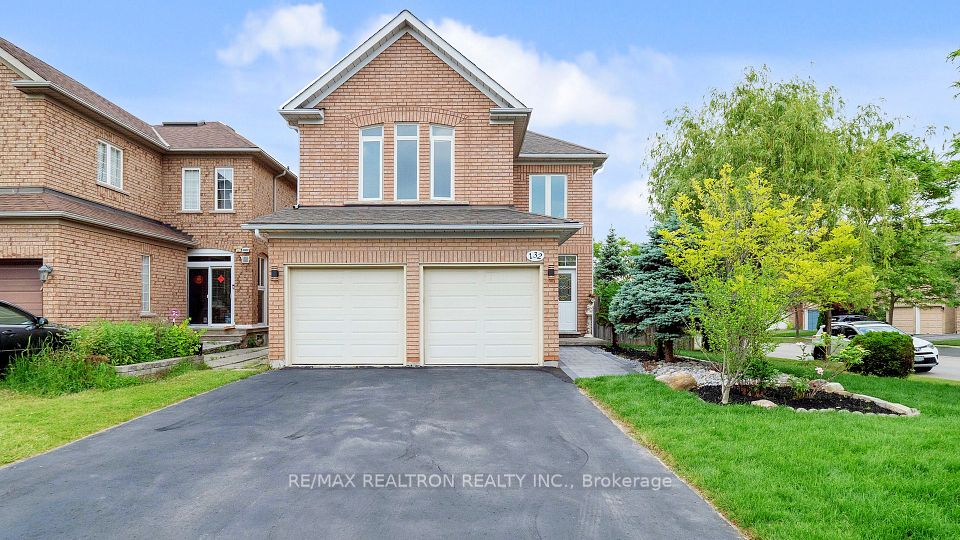
$975,000
3923 Guest Road, Innisfil, ON L9S 2T2
Price Comparison
Property Description
Property type
Detached
Lot size
N/A
Style
Bungalow
Approx. Area
N/A
Room Information
| Room Type | Dimension (length x width) | Features | Level |
|---|---|---|---|
| Primary Bedroom | 5.72 x 5.87 m | 4 Pc Ensuite, Fireplace, Walk-In Closet(s) | Main |
| Bathroom | N/A | 4 Pc Ensuite | Main |
| Kitchen | 6.84 x 5.63 m | N/A | Main |
| Bathroom | N/A | 3 Pc Bath | Main |
About 3923 Guest Road
Nestled in the heart of Innisfil, this spacious 4-bedroom, 3-bathroom sidesplit home sits on a generous 120 x 200 lot with stunning views of Lake Simcoe. The home boasts an open-concept layout with a bright eat-in kitchen featuring a large island and fireplace, perfect for family gatherings. The master retreat offers a 4-piece ensuite, fireplace, and private walkout to the deck. A fully finished basement adds extra living space, while the backyard showcases a 24-ft above-ground pool and a detached workshop. Located just steps to the lake, this property combines tranquility with convenience, offering easy access to amenities and highways.
Home Overview
Last updated
Jun 3
Virtual tour
None
Basement information
Finished
Building size
--
Status
In-Active
Property sub type
Detached
Maintenance fee
$N/A
Year built
2025
Additional Details
MORTGAGE INFO
ESTIMATED PAYMENT
Location
Some information about this property - Guest Road

Book a Showing
Find your dream home ✨
I agree to receive marketing and customer service calls and text messages from homepapa. Consent is not a condition of purchase. Msg/data rates may apply. Msg frequency varies. Reply STOP to unsubscribe. Privacy Policy & Terms of Service.







