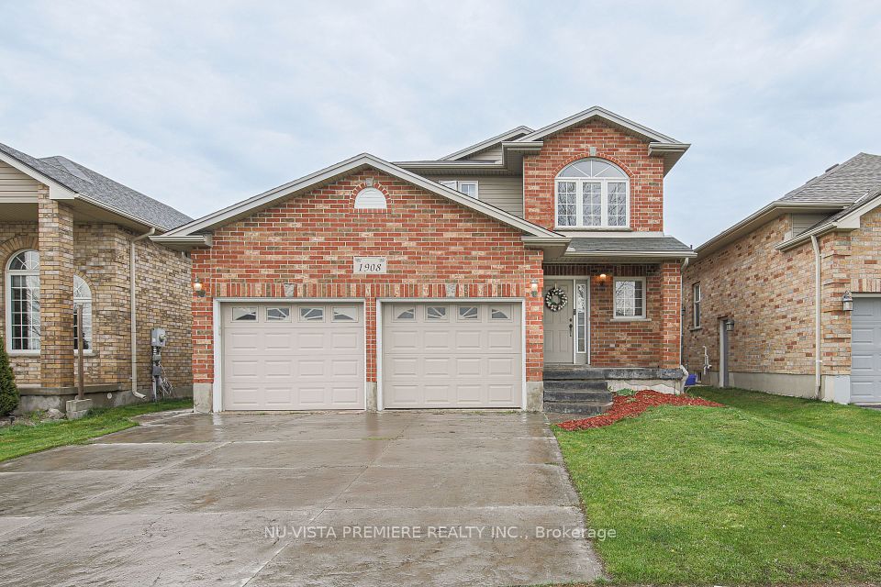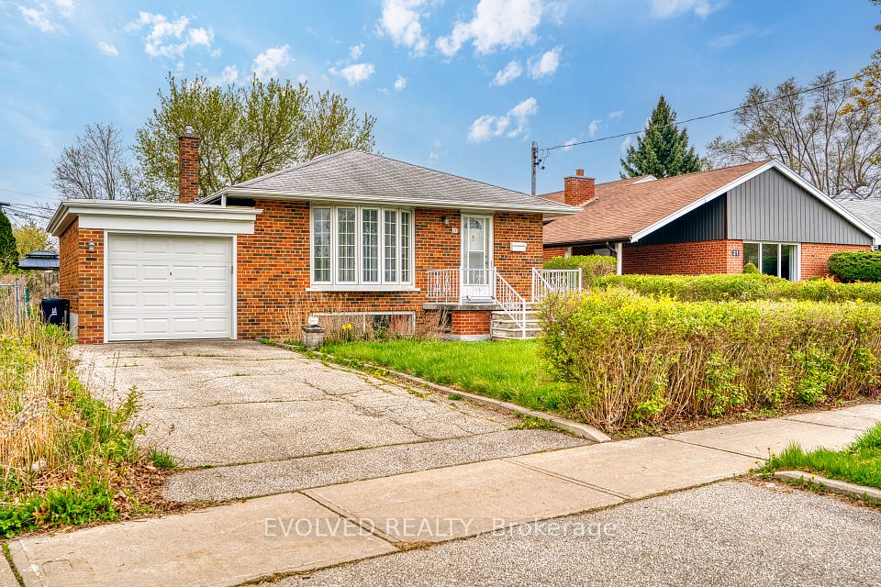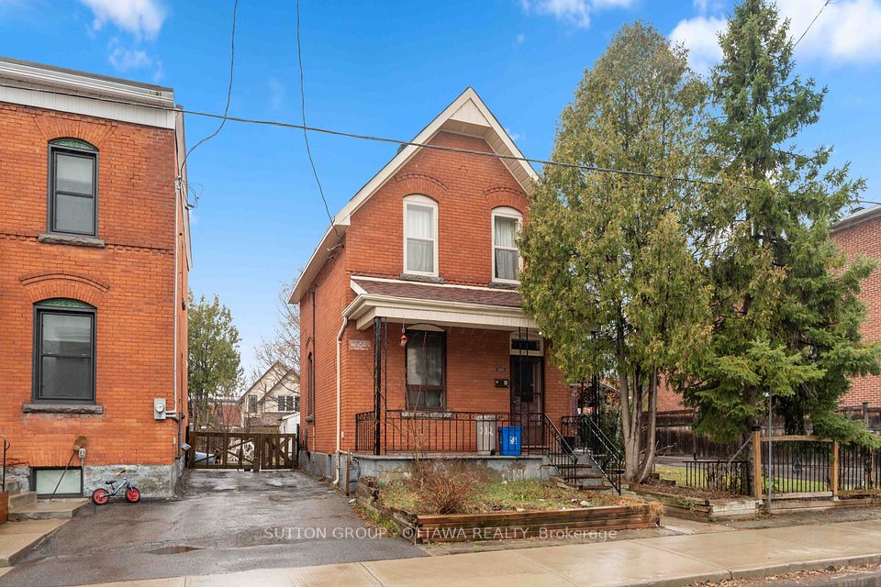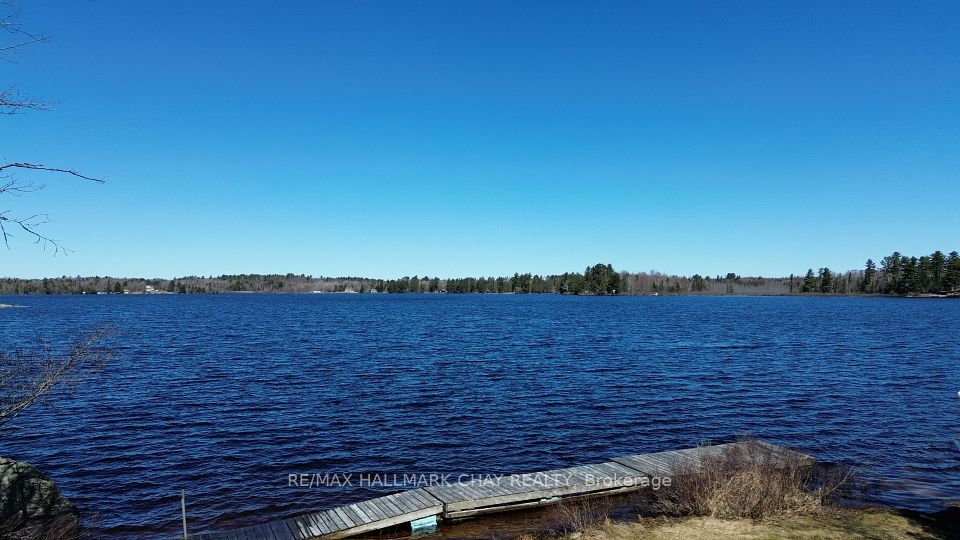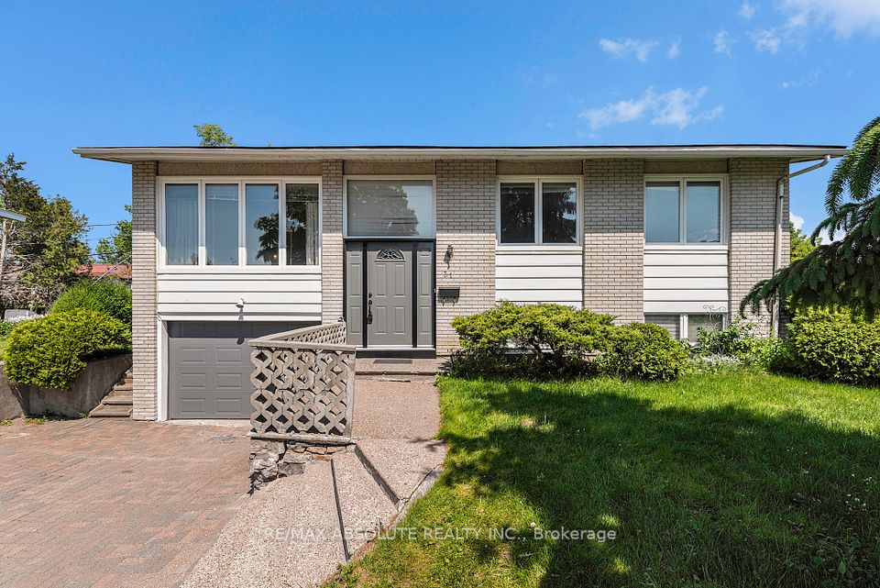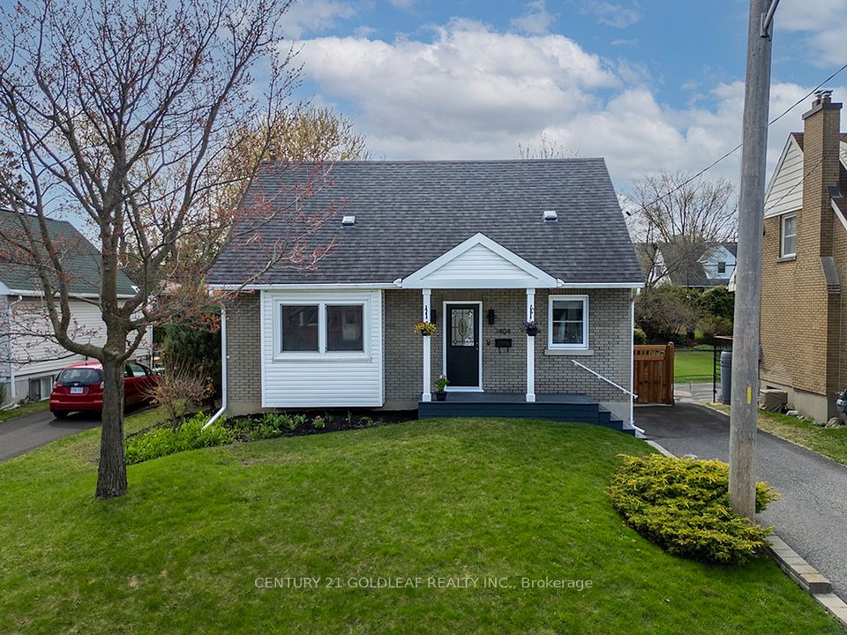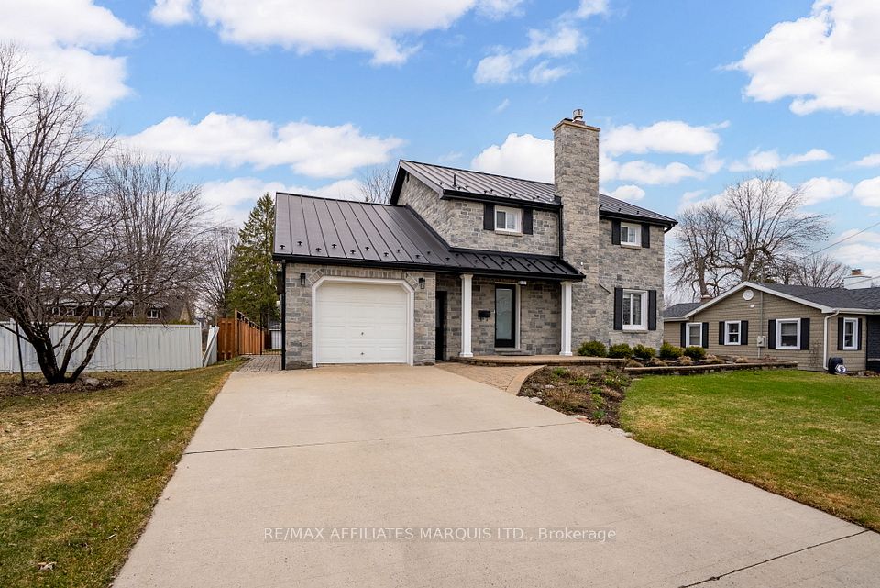$599,900
392 Colville Boulevard, London South, ON N6K 2J6
Virtual Tours
Price Comparison
Property Description
Property type
Detached
Lot size
N/A
Style
Bungalow
Approx. Area
N/A
Room Information
| Room Type | Dimension (length x width) | Features | Level |
|---|---|---|---|
| Living Room | 4.65 x 4.1 m | Fireplace | Main |
| Breakfast | 4.63 x 3.43 m | N/A | Main |
| Kitchen | 4.17 x 2.17 m | N/A | Main |
| Dining Room | 5.47 x 3.46 m | N/A | Main |
About 392 Colville Boulevard
Located in one of London's most sought-after family neighborhoods (Old Byron), a top-rated school district, is just minutes from Byron Village. Restaurants, shopping, skiing, mountain biking, and a beautiful park are minutes away. Public transit nearby and easy access to the 401 & 402. This 3-bedroom -2 bath, 2 car garage sprawling ranch style home has the feel of a cottage in the city- built by Eadie and Wilcox. A second family room with a gas fireplace is set out of the way where games and family time can be enjoyed. Relax in the jetted bathtub. Over look the backyard from the living room with large windows a second(wood) fireplace. Additionally, the large open- spaced basement and second bathroom offers potential for additional living space or a separate unit with private access through the covered back door. Shingles (approx. 11 yrs old), furnace and central air (approx. 5 yrs old). WETT certified (April 2025) wood fireplace in living room. Fenced yard with a side patio which at one time was used as a shuffleboard, then after used as a dog run. Currently a patio with gardens.
Home Overview
Last updated
5 days ago
Virtual tour
None
Basement information
Full, Separate Entrance
Building size
--
Status
In-Active
Property sub type
Detached
Maintenance fee
$N/A
Year built
2025
Additional Details
MORTGAGE INFO
ESTIMATED PAYMENT
Location
Some information about this property - Colville Boulevard

Book a Showing
Find your dream home ✨
I agree to receive marketing and customer service calls and text messages from homepapa. Consent is not a condition of purchase. Msg/data rates may apply. Msg frequency varies. Reply STOP to unsubscribe. Privacy Policy & Terms of Service.







