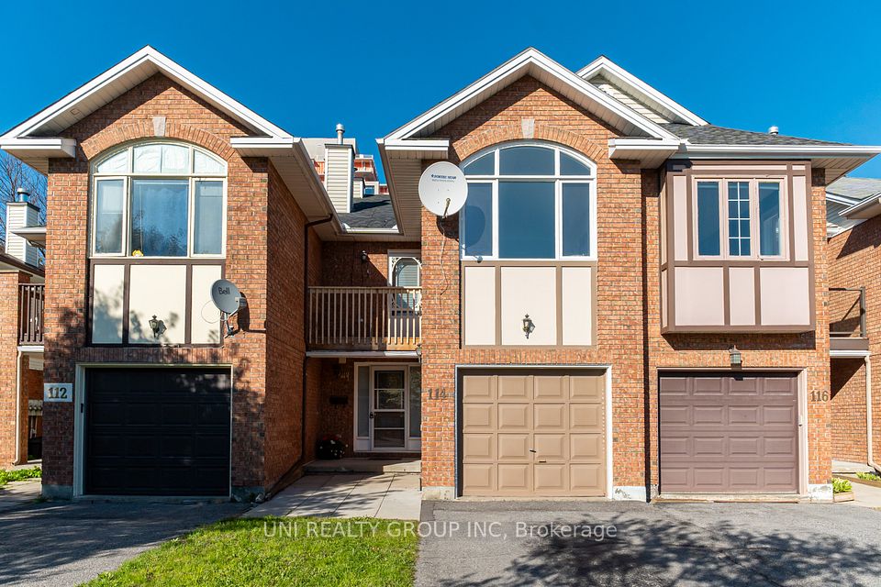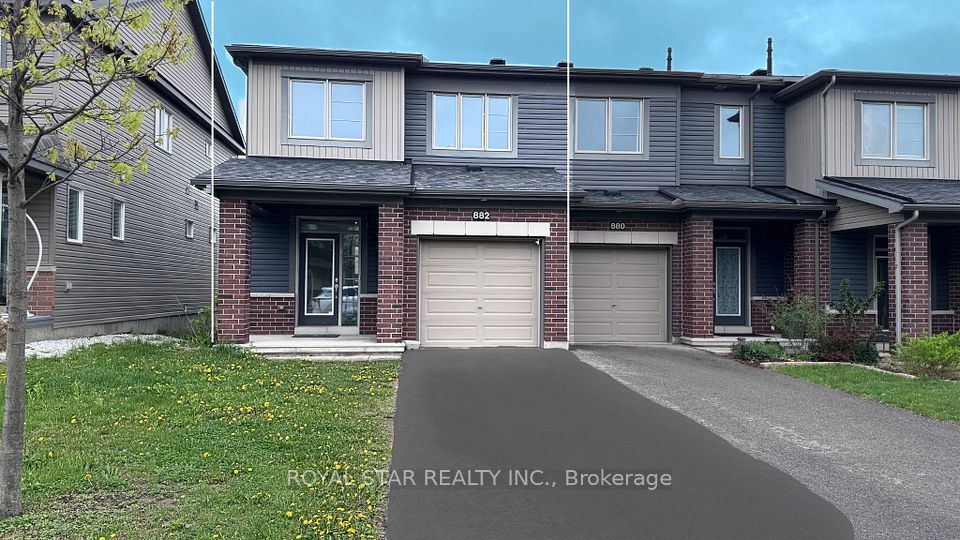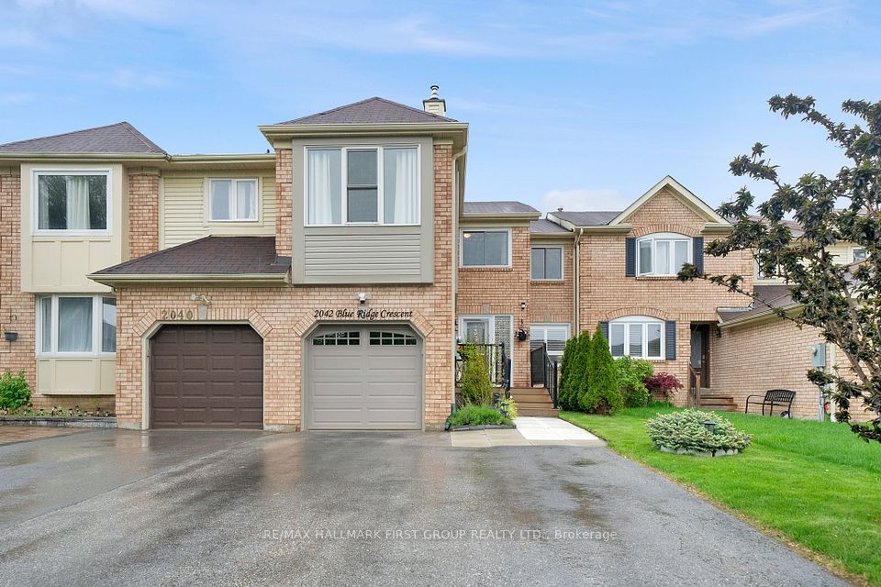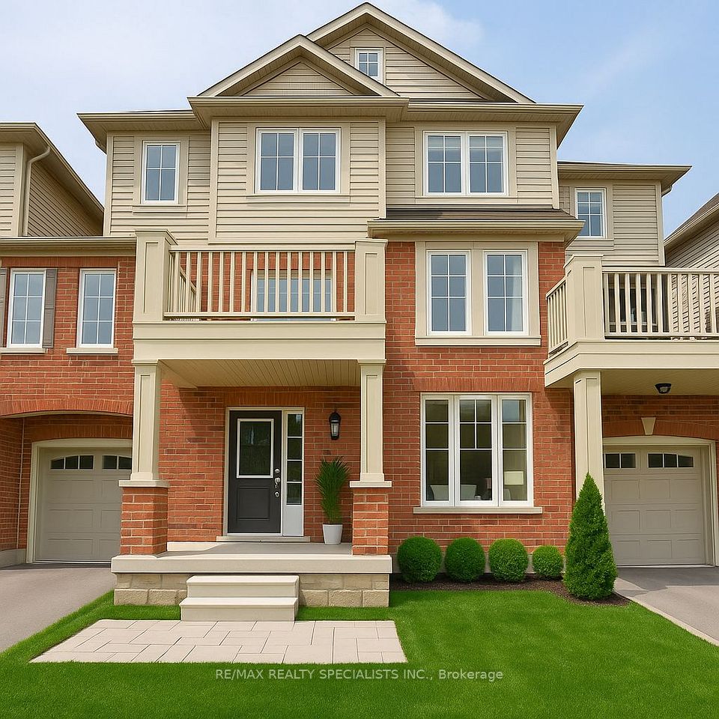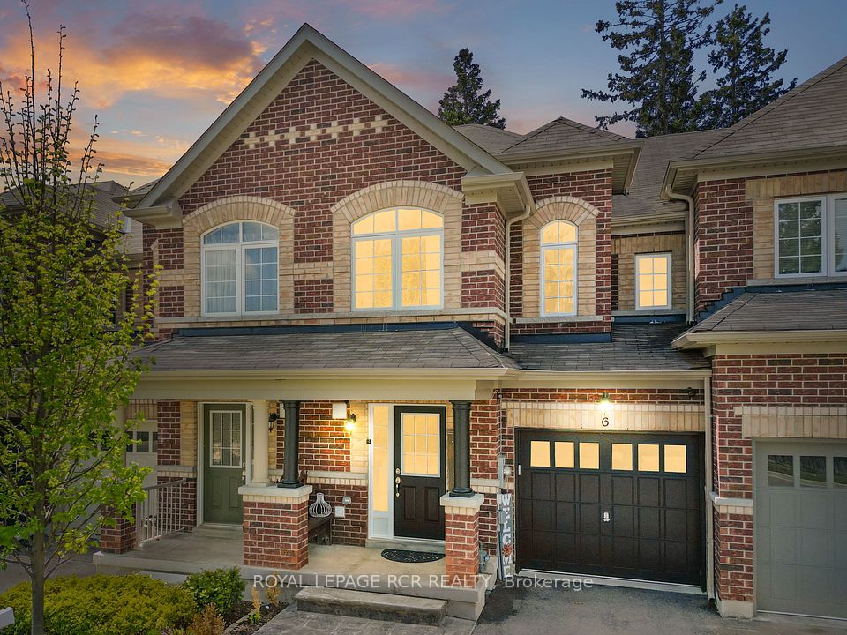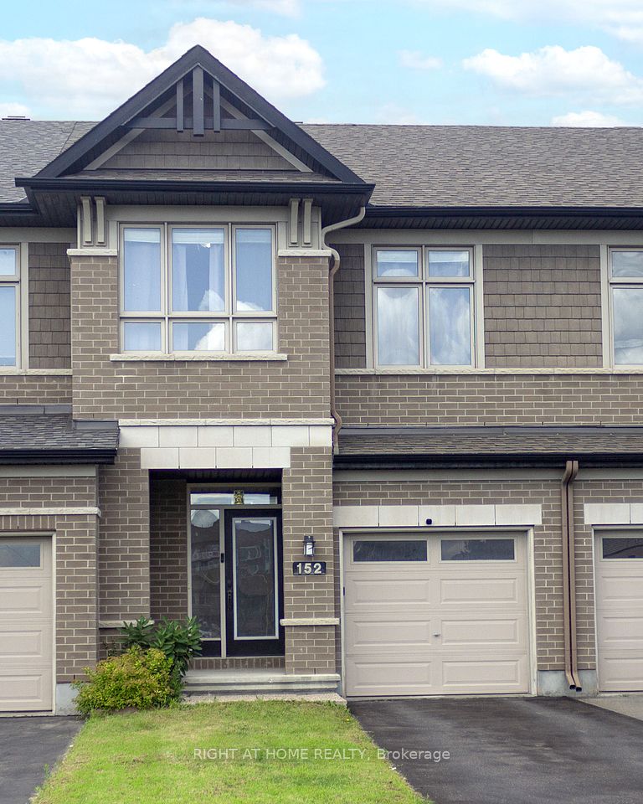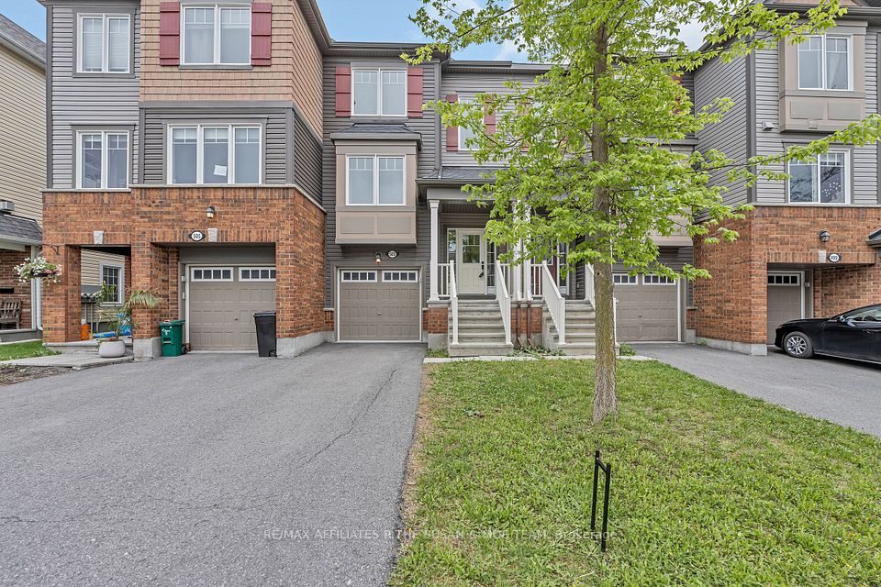
$1,089,000
Last price change May 8
391 Kittridge Road, Oakville, ON L6H 7K6
Virtual Tours
Price Comparison
Property Description
Property type
Att/Row/Townhouse
Lot size
N/A
Style
2-Storey
Approx. Area
N/A
Room Information
| Room Type | Dimension (length x width) | Features | Level |
|---|---|---|---|
| Living Room | 3.17 x 3.51 m | Hardwood Floor, Pot Lights, Overlooks Garden | Ground |
| Dining Room | 3.59 x 3.02 m | Hardwood Floor, Pot Lights, Open Concept | Ground |
| Kitchen | 2.52 x 4.38 m | Tile Floor, Centre Island, W/O To Sundeck | Ground |
| Primary Bedroom | 3.26 x 4.37 m | Hardwood Floor | Second |
About 391 Kittridge Road
Public Open House Sat May 24, 2-4 pm, Incredible Price!!!! Loaded with top quality upgrades top to bottom, Like New! Move-in Condition Lowest Priced Freehold in Wedgewood Creek, top rated Iroquois Ridge High school district, Stunning fully renovated freehold townhome on extra deep private lot, No Maintenance Fees, luxury custom finishes, quiet child safe street, family friendly neighborhood, fenced garden overlooks stunning mature trees, ravine & pond, tranquil view over Dalewood Park, rare 5 parking spots, open concept main floor features gorgeous hardwood floors, pot lights, gorgeous gourmet custom kitchen with center island, quartz counters and breakfast bar, built-in stainless steel appliances, fully updated custom 2 pc bathroom, large picture window providing tranquil view over mature trees and walkout to large deck and private back garden. Truly an entertainers dream! The second level features hardwood floors, extra spacious primary bedroom for king size bed, walk-in closet with custom built-ins, modern 4 pc ensuite bath, very bright 2nd and 3rd bedrooms feature double closets, sunny view over front garden, handy linen closet and modern 4 pc main bathroom. The professionally finished lower level features a large L-shaped family room with office and exercise area, laminate floors, pot lights, laundry room with custom cupboards and quartz counter folding/craft area. Furnace room features extra storage space and there is additional storage space under the stairs. Handy direct entry from single car garage and spacious covered front porch truly complete this wonderful family home. See extensive list of features and upgrades attached to listing and posted at property. Situated steps to park, walking trails, shopping, restaurants, buses, an abundance of retail stores on Dundas St and only minutes to the QEW, 403 & 407 providing quick travel time to 401. Rare opportunity, very special home in highly sought after family neighborhood. Must be seen!
Home Overview
Last updated
4 days ago
Virtual tour
None
Basement information
Finished
Building size
--
Status
In-Active
Property sub type
Att/Row/Townhouse
Maintenance fee
$N/A
Year built
--
Additional Details
MORTGAGE INFO
ESTIMATED PAYMENT
Location
Some information about this property - Kittridge Road

Book a Showing
Find your dream home ✨
I agree to receive marketing and customer service calls and text messages from homepapa. Consent is not a condition of purchase. Msg/data rates may apply. Msg frequency varies. Reply STOP to unsubscribe. Privacy Policy & Terms of Service.






