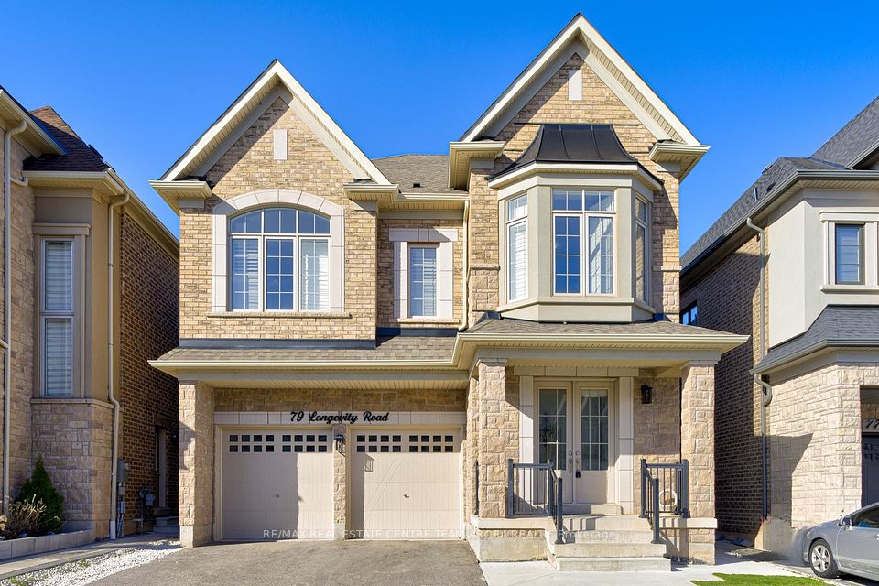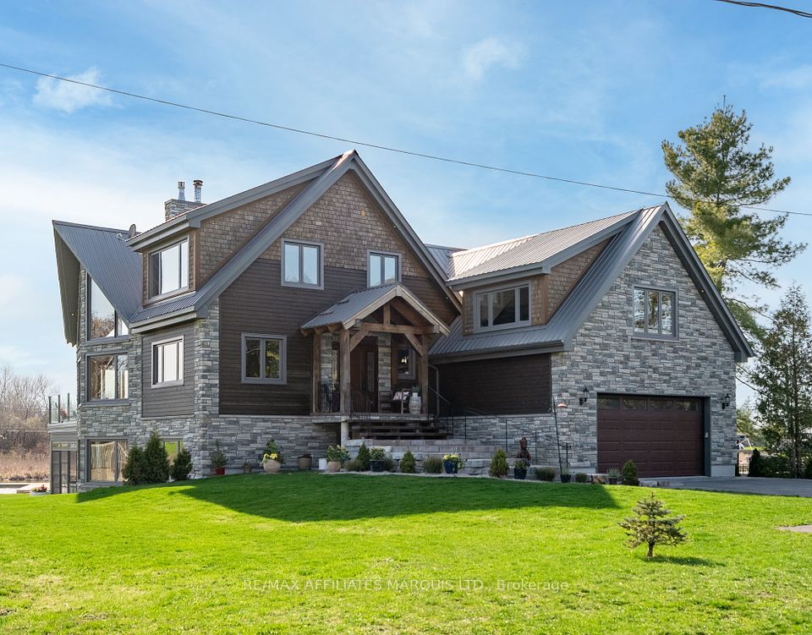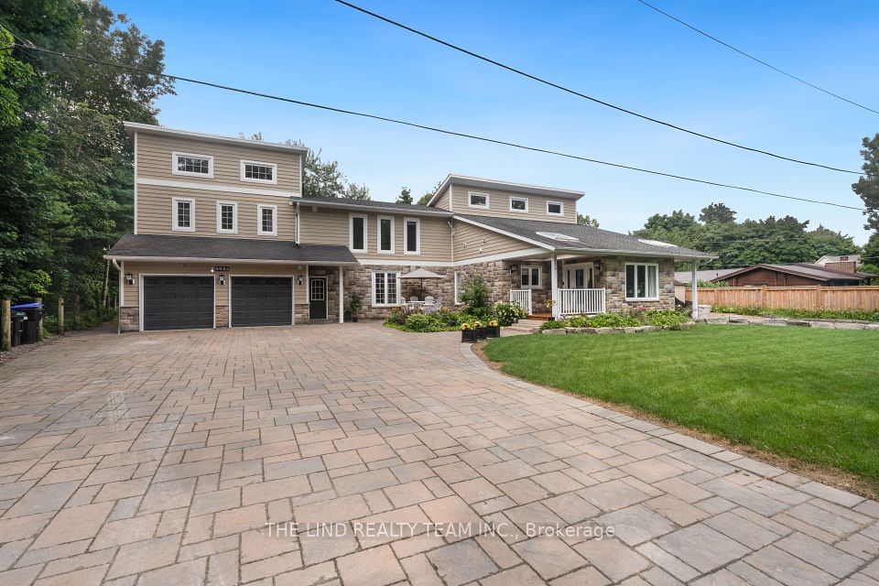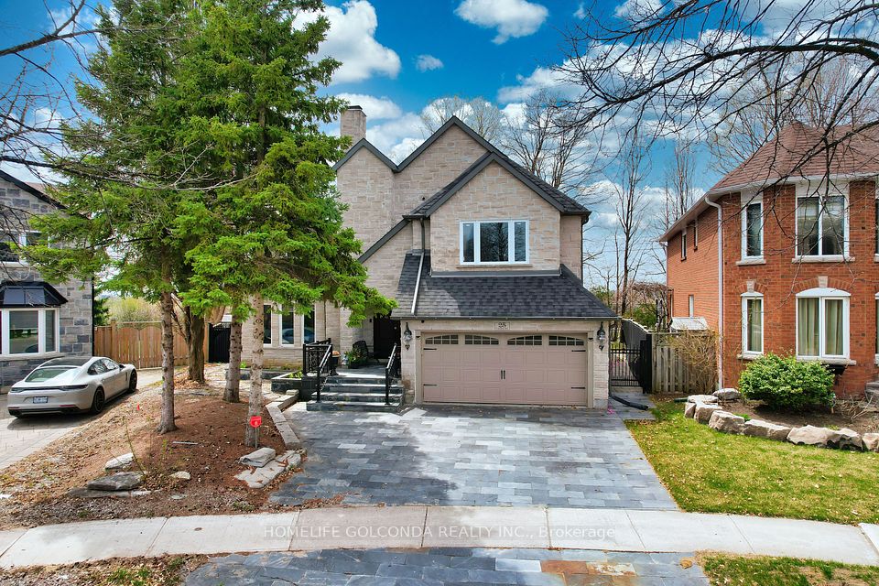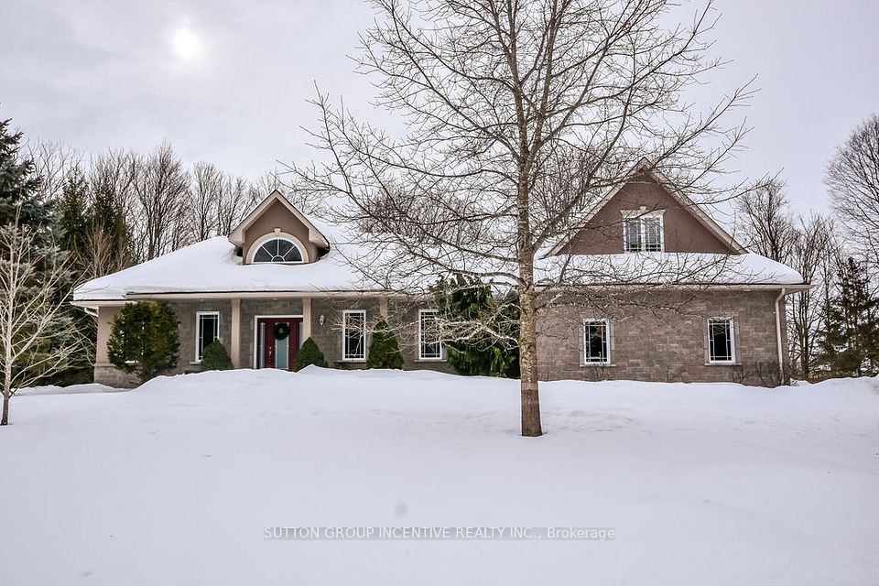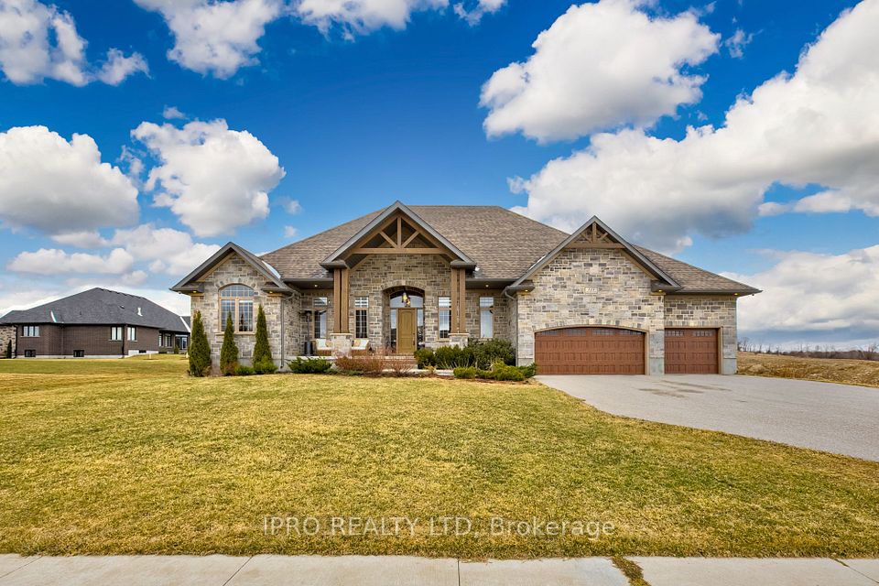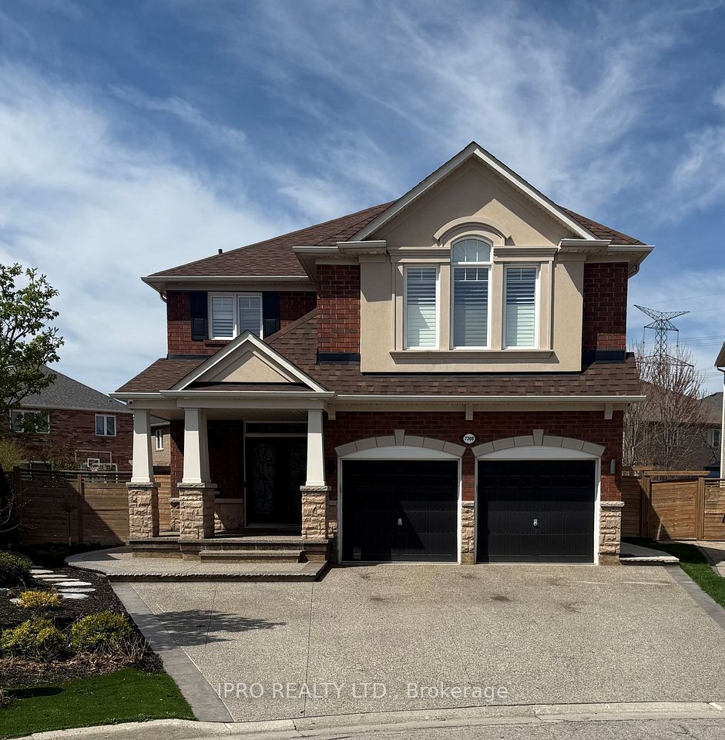$1,789,000
Last price change Apr 3
3906 Koenig Road, Burlington, ON L7M 0Z5
Virtual Tours
Price Comparison
Property Description
Property type
Detached
Lot size
< .50 acres
Style
2-Storey
Approx. Area
N/A
Room Information
| Room Type | Dimension (length x width) | Features | Level |
|---|---|---|---|
| Dining Room | N/A | Hardwood Floor, Combined w/Great Rm, Pot Lights | Main |
| Great Room | N/A | Hardwood Floor, Open Concept, Fireplace | Main |
| Breakfast | N/A | Ceramic Floor, Open Concept, W/O To Deck | Main |
| Kitchen | N/A | Ceramic Floor, Open Concept, Centre Island | Main |
About 3906 Koenig Road
Welcome To This Spectacular Brand New Home Situated In Sought After Alton Village West Community Of Burlington. The WHEATON Features 4000sqft Of Living Space Including 700sqft Of Finished Basement. This Open Concept Design Features A Main Floor With A Combined Living And Dining, Fireplace, 9ft Ceilings, Hardwood Floors, Remote Control Blinds, Custom Built Kitchen With Grand Centre Island, Quartz Counter Tops, Upgraded Light And Samsung Appliances. Wood Staircase Leading To 4 Bedrooms All with Ensuite Features And 2nd floor Laundry. 3rd Floor Loft Includes A Spacious Family Room And 4pc Bath. Finished Basement With Possible Side Entrance, Enlarged Windows, Large Recreation Area For Those Family Gatherings, 4pc Bath And Office/Bedroom. Walking Distance To Highly Ranked Schools, Shopping, Transportation, Conservation Area, Parks, Trails, Golf Course And more!
Home Overview
Last updated
Apr 3
Virtual tour
None
Basement information
Finished
Building size
--
Status
In-Active
Property sub type
Detached
Maintenance fee
$N/A
Year built
--
Additional Details
MORTGAGE INFO
ESTIMATED PAYMENT
Location
Some information about this property - Koenig Road

Book a Showing
Find your dream home ✨
I agree to receive marketing and customer service calls and text messages from homepapa. Consent is not a condition of purchase. Msg/data rates may apply. Msg frequency varies. Reply STOP to unsubscribe. Privacy Policy & Terms of Service.







