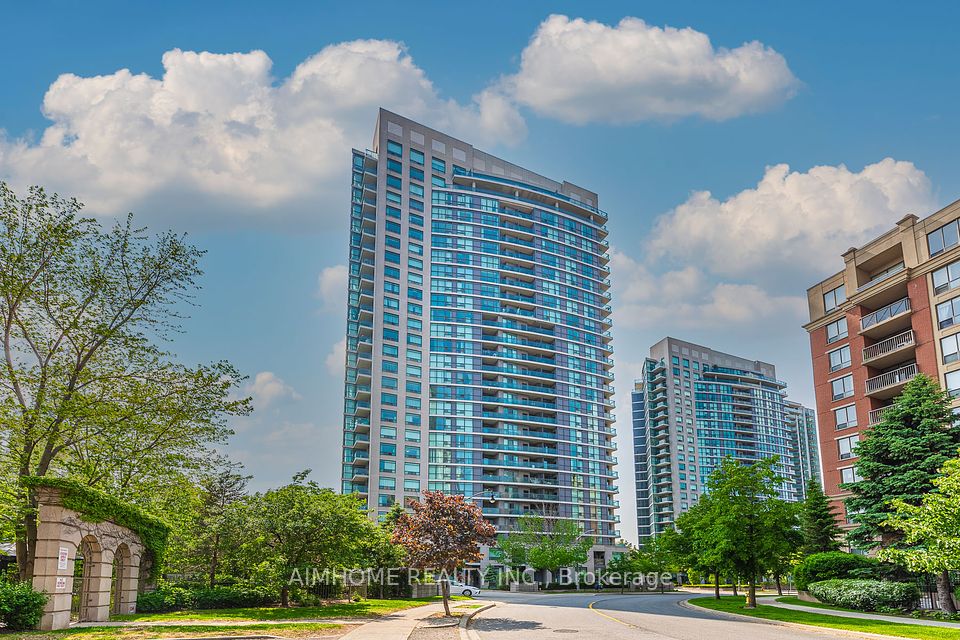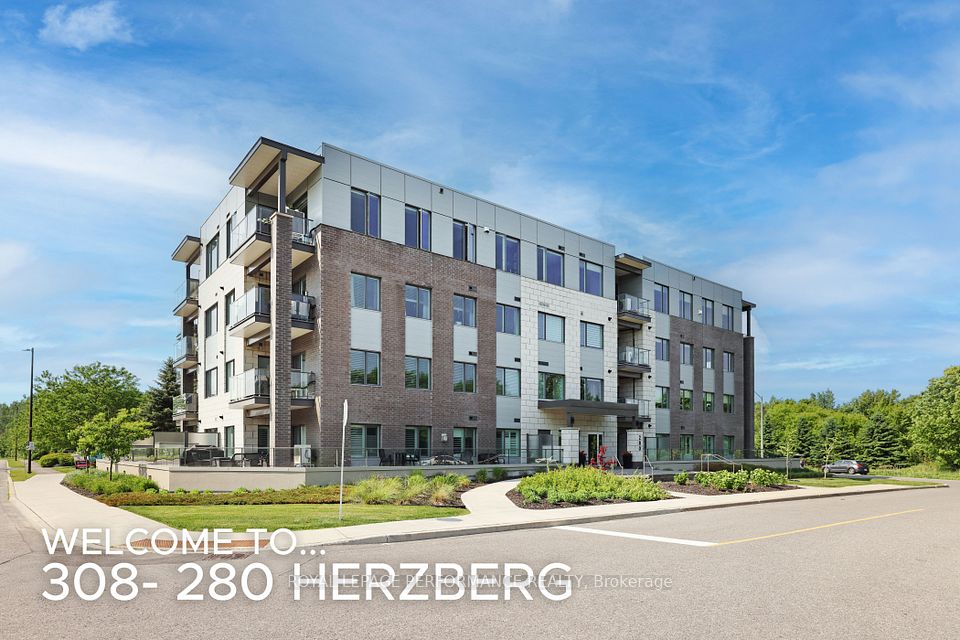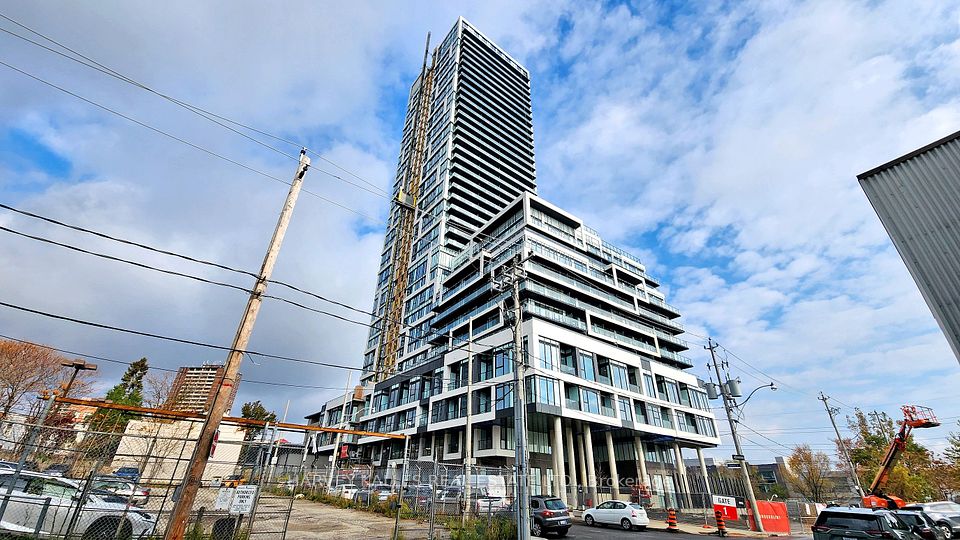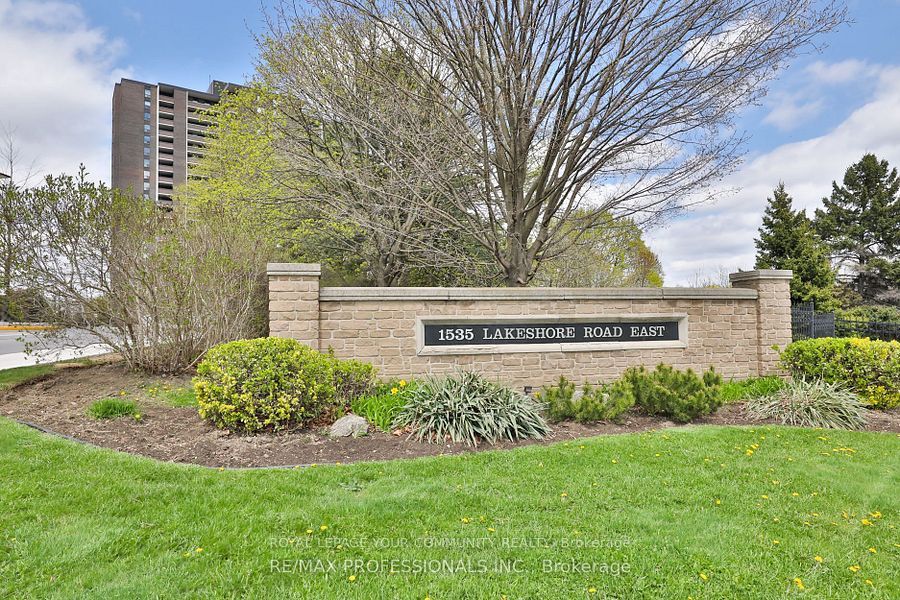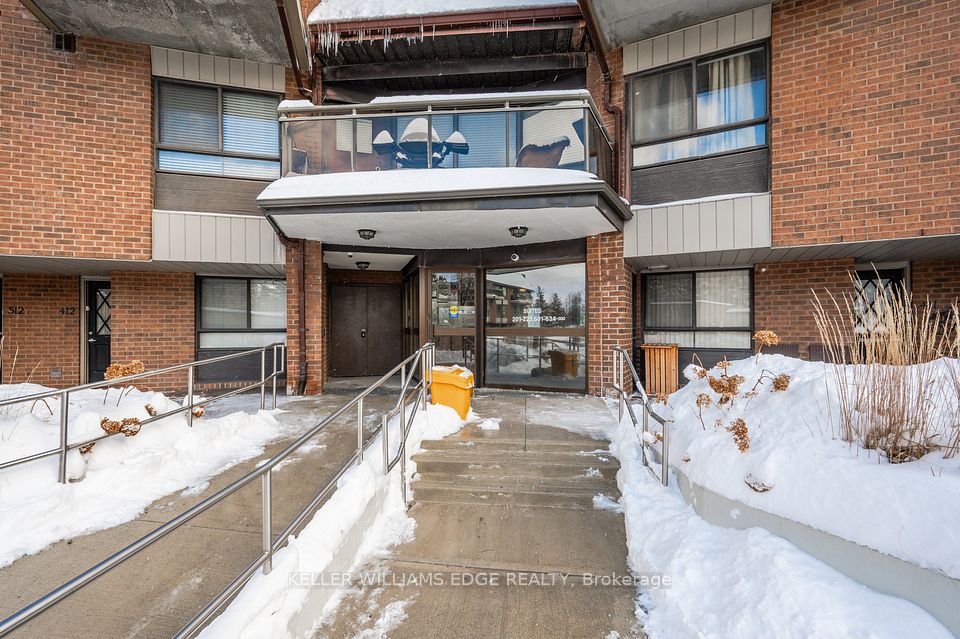
$749,000
3900 Confederation Parkway, Mississauga, ON L5B 0M3
Virtual Tours
Price Comparison
Property Description
Property type
Condo Apartment
Lot size
N/A
Style
Apartment
Approx. Area
N/A
Room Information
| Room Type | Dimension (length x width) | Features | Level |
|---|---|---|---|
| Living Room | 5.16 x 6.15 m | Laminate, Open Concept, W/O To Balcony | Main |
| Dining Room | 5.16 x 6.15 m | Laminate, Combined w/Living, Open Concept | Main |
| Kitchen | 5.16 x 6.15 m | Quartz Counter, Stainless Steel Appl, Combined w/Dining | Main |
| Primary Bedroom | 2.74 x 4.09 m | Laminate, Ensuite Bath, W/O To Balcony | Main |
About 3900 Confederation Parkway
Welcome To A Stunning NE-Facing Corner Unit In The Iconic M City Development! This Immaculate 2+ Den, 2-Bath Suite Offers 877 Sq Ft Of Thoughtfully Designed Interior Space, Featuring An Upgraded Kitchen, Modern Laminate Flooring, Custom Window Coverings, And Capped Ceiling Outlets Throughout. The Enclosed Den With Added Door Offers Flexible Use As A Third Bedroom Or Private Home Office. Enjoy Breathtaking, Unobstructed Views Of The Lake, Downtown Mississauga, And Toronto Skyline Including The CN Tower From Your Expansive 264 Sq Ft Wraparound Balcony. Includes 1 Premium Parking Space And 1 Locker. Residents Of M City Enjoy World-Class Amenities: Fitness Centre, Outdoor Saltwater Pool, Seasonal Skating Rink, 24/7 Concierge, And More. Prime Location Just Minutes From Square One Mall, Sheridan College, GO Transit, Major Highways, And The Upcoming Hurontario LRT.
Home Overview
Last updated
1 day ago
Virtual tour
None
Basement information
None
Building size
--
Status
In-Active
Property sub type
Condo Apartment
Maintenance fee
$684.47
Year built
--
Additional Details
MORTGAGE INFO
ESTIMATED PAYMENT
Location
Some information about this property - Confederation Parkway

Book a Showing
Find your dream home ✨
I agree to receive marketing and customer service calls and text messages from homepapa. Consent is not a condition of purchase. Msg/data rates may apply. Msg frequency varies. Reply STOP to unsubscribe. Privacy Policy & Terms of Service.








