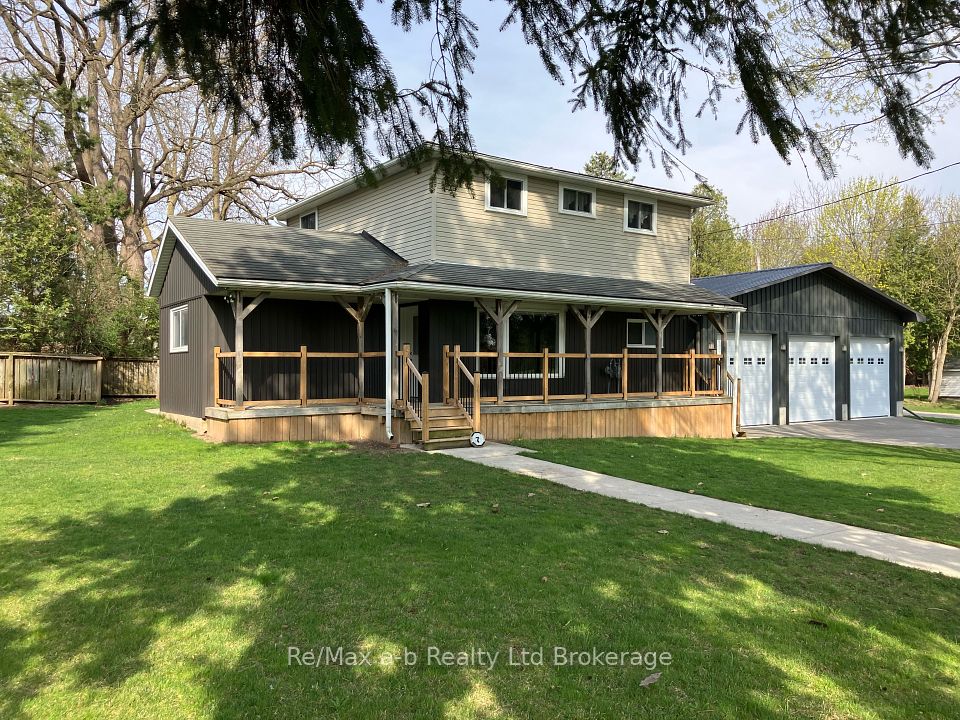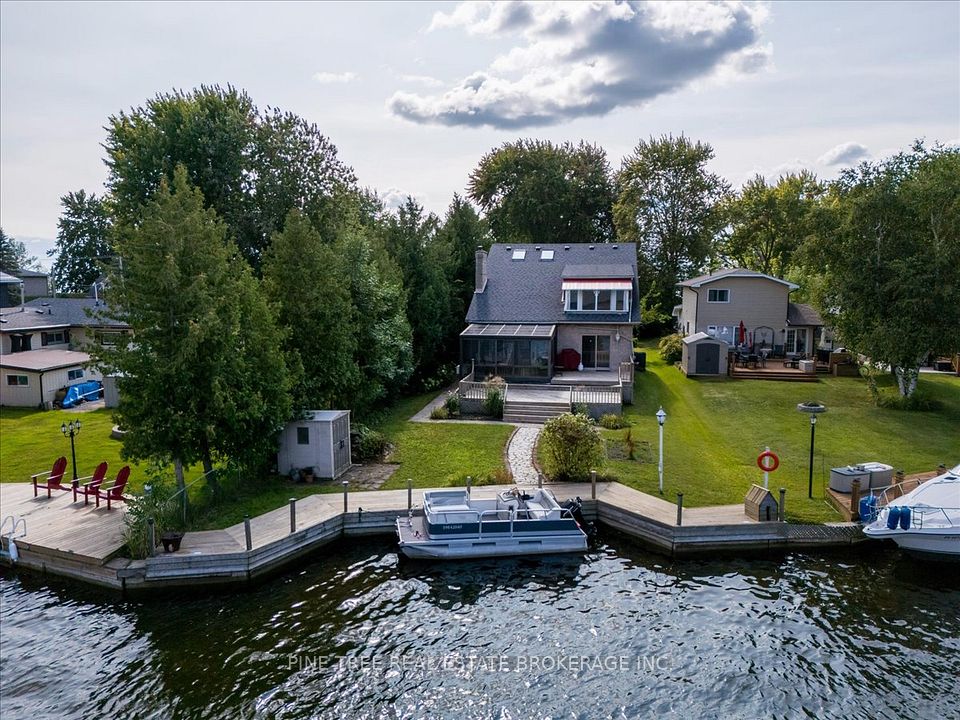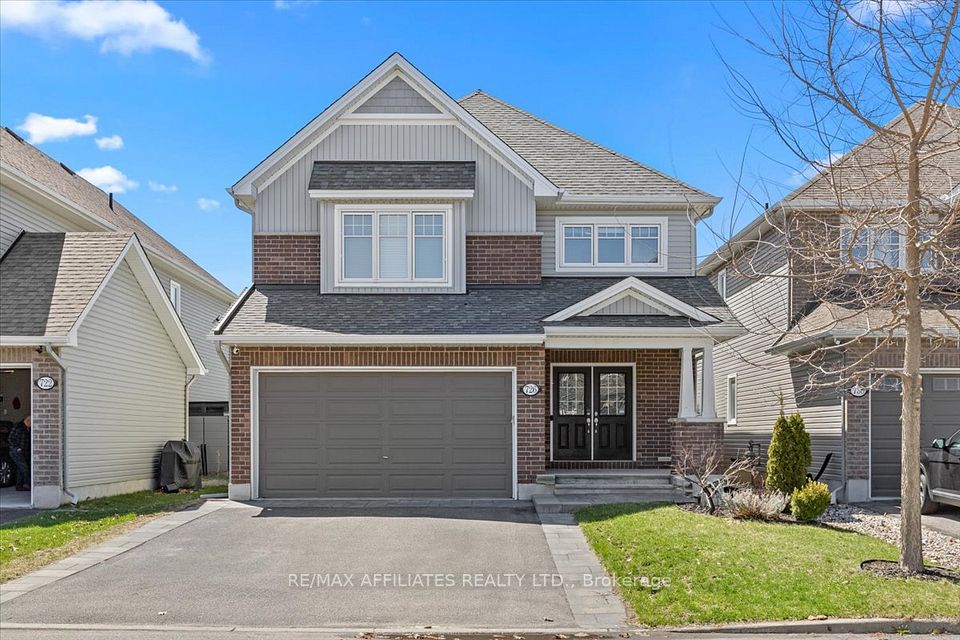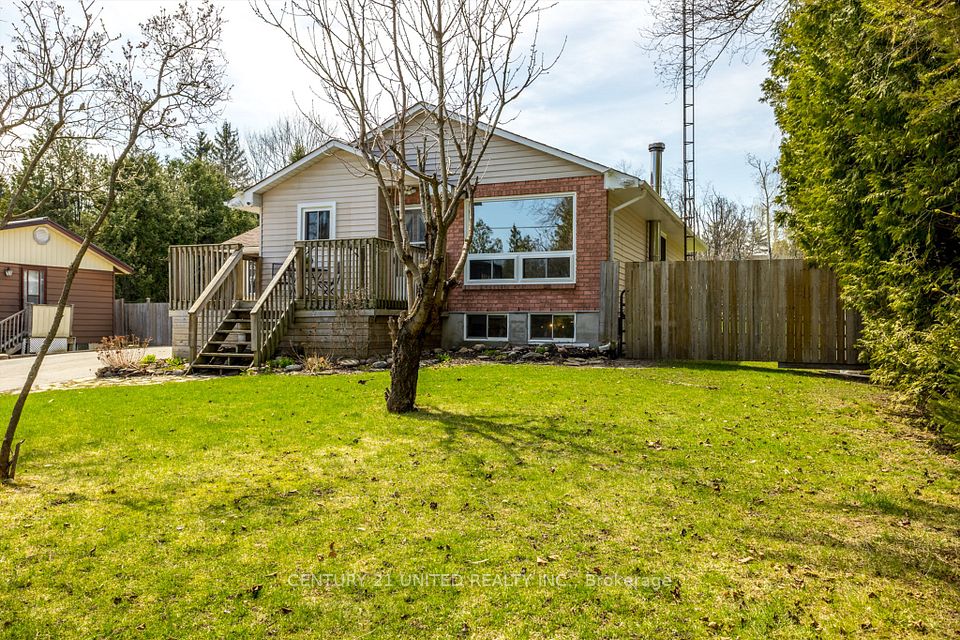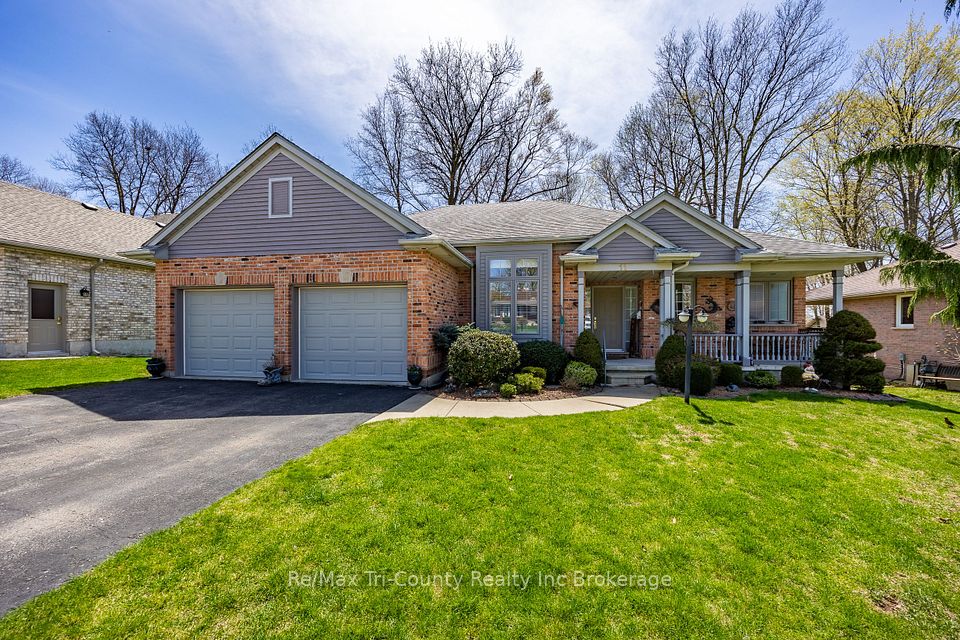$950,000
390 Sandford Road, Uxbridge, ON L0C 1E0
Price Comparison
Property Description
Property type
Detached
Lot size
N/A
Style
Bungalow
Approx. Area
N/A
Room Information
| Room Type | Dimension (length x width) | Features | Level |
|---|---|---|---|
| Kitchen | 3.66 x 3.87 m | Stainless Steel Appl, Eat-in Kitchen, Hardwood Floor | Main |
| Dining Room | 4.36 x 3.08 m | Hardwood Floor, Open Concept, W/O To Deck | Main |
| Living Room | 5.27 x 5.15 m | Hardwood Floor, Fireplace | Main |
| Primary Bedroom | 4.39 x 3.56 m | 3 Pc Ensuite, Double Closet, Hardwood Floor | Main |
About 390 Sandford Road
Welcome to Your Dream Brick Bungalow in the Charming Hamlet of Sandford. Pride of ownership shines throughout this beautifully updated and meticulously maintained home, perfectly situated on a generous lot surrounded by established perennial gardens and rolling countryside views. Chef-inspired kitchen, thoughtfully designed with a large peninsula with seating, a built-in workstation and coffee bar, state-of-the-art appliances including a propane stove, and both under- and over-cabinet lighting. With ample storage and an open layout, its the ideal space for cooking, entertaining, and everyday living. The spacious dining room opens directly to a newly built deck with a charming gazebo, where you can unwind and take in breathtaking western sunset views. Relax in the inviting living room, large enough for the whole family, complete with a cozy propane fireplace. The primary suite offers a double closet and a private 3-piece ensuite, creating a peaceful retreat at the end of the day. The open-concept lower level offers 8' Ceilings and has been recently updated and features a custom wet bar with a sit-up island, perfect for entertaining. An additional in-law suite with a fully renovated 3-piece bathroom provides flexible living arrangements for extended family or guests. A large storage room with built-in shelving adds practicality. The fully insulated 1.5-car garage is a dream come true for the handyman or hobbyist. This is more than just a house its a lifestyle. Don't miss your chance to call this warm and welcoming home your own! Natural Gas & Fibre optic recently available !
Home Overview
Last updated
Apr 10
Virtual tour
None
Basement information
Full, Finished
Building size
--
Status
In-Active
Property sub type
Detached
Maintenance fee
$N/A
Year built
--
Additional Details
MORTGAGE INFO
ESTIMATED PAYMENT
Location
Some information about this property - Sandford Road

Book a Showing
Find your dream home ✨
I agree to receive marketing and customer service calls and text messages from homepapa. Consent is not a condition of purchase. Msg/data rates may apply. Msg frequency varies. Reply STOP to unsubscribe. Privacy Policy & Terms of Service.







