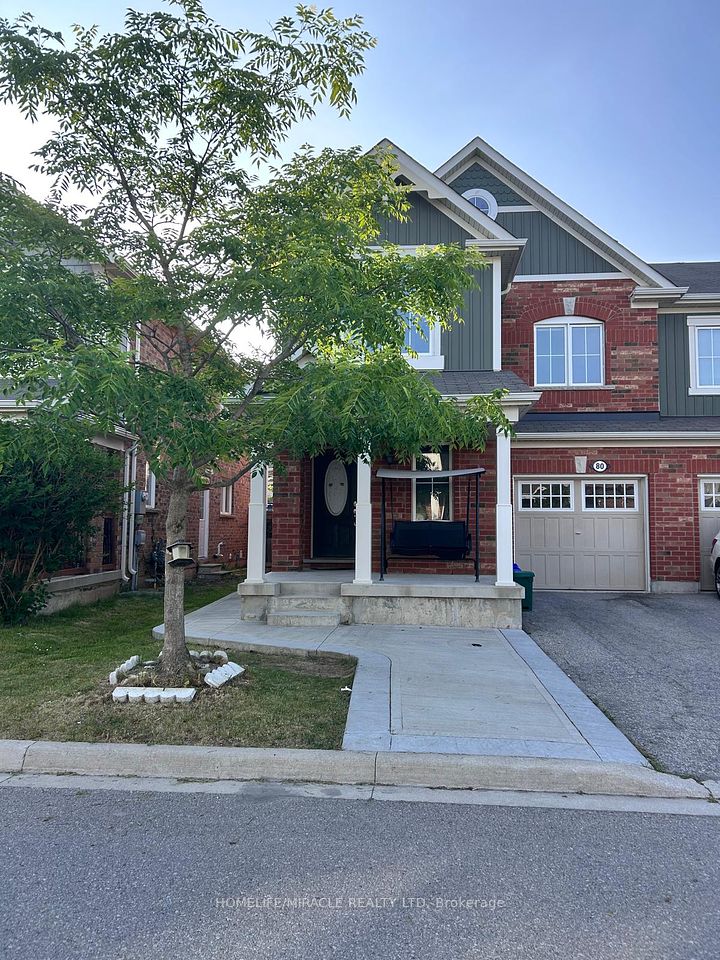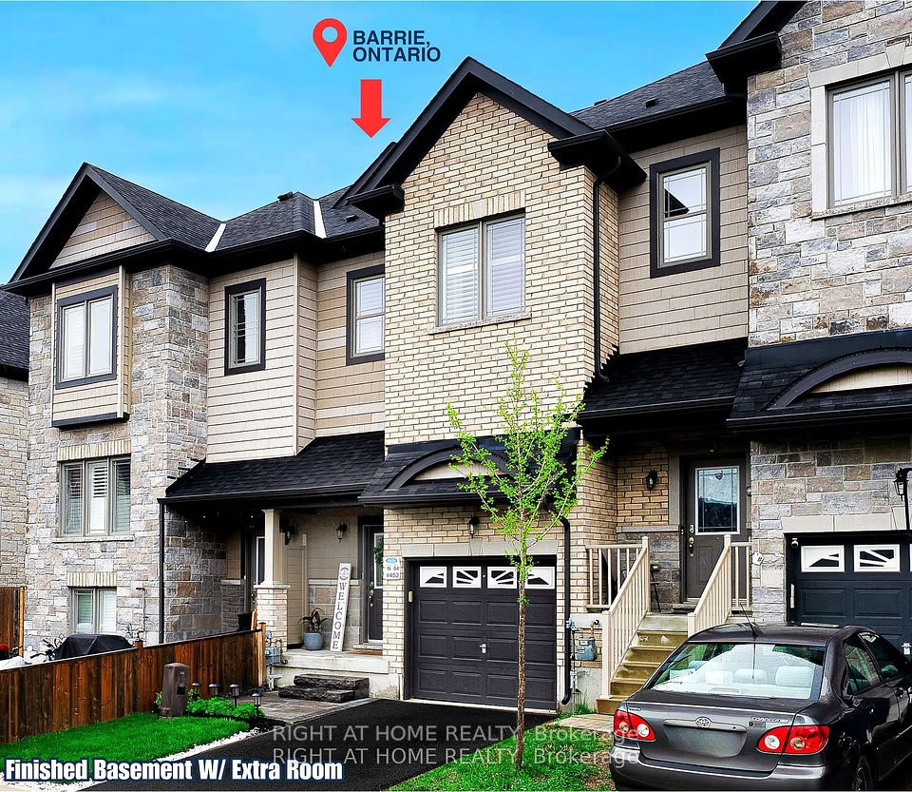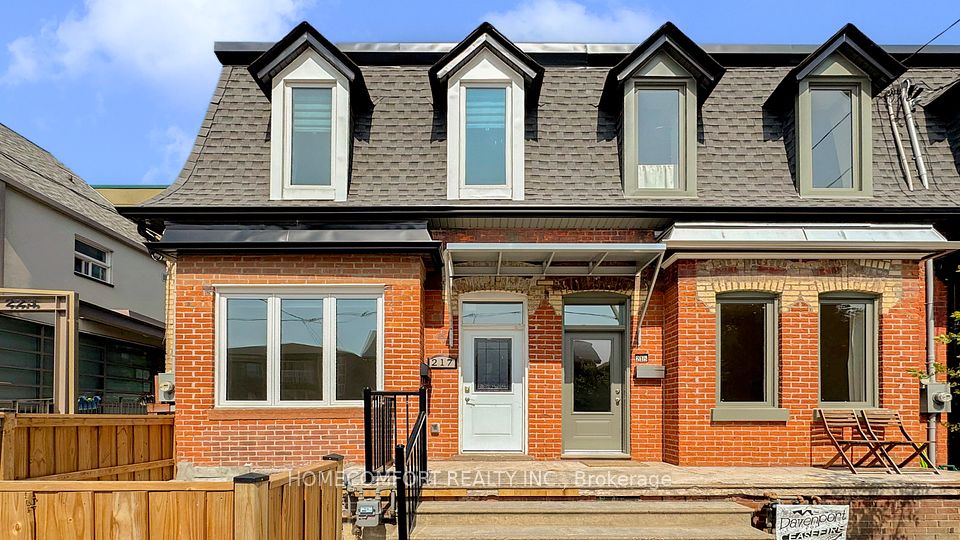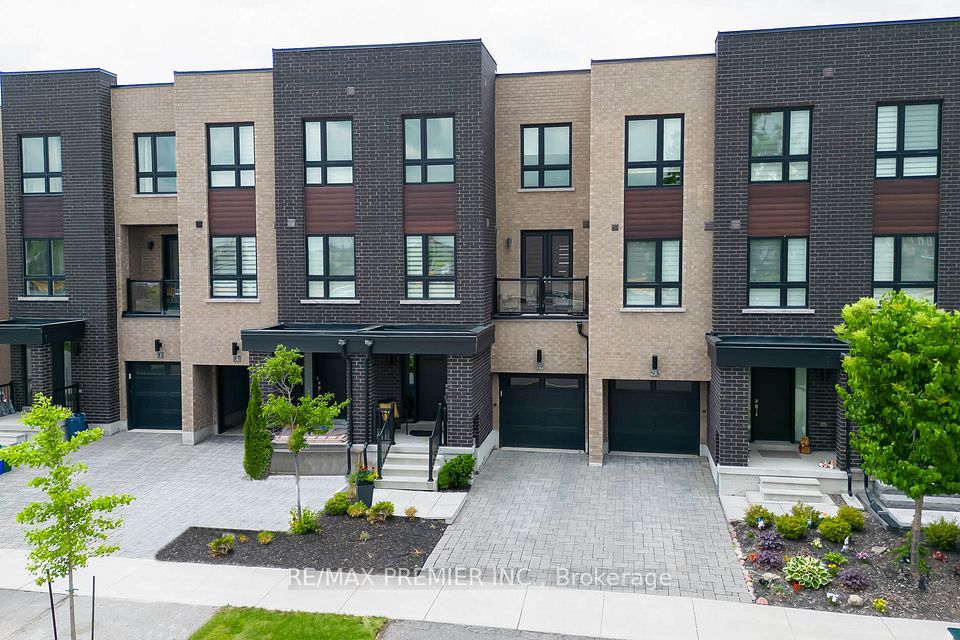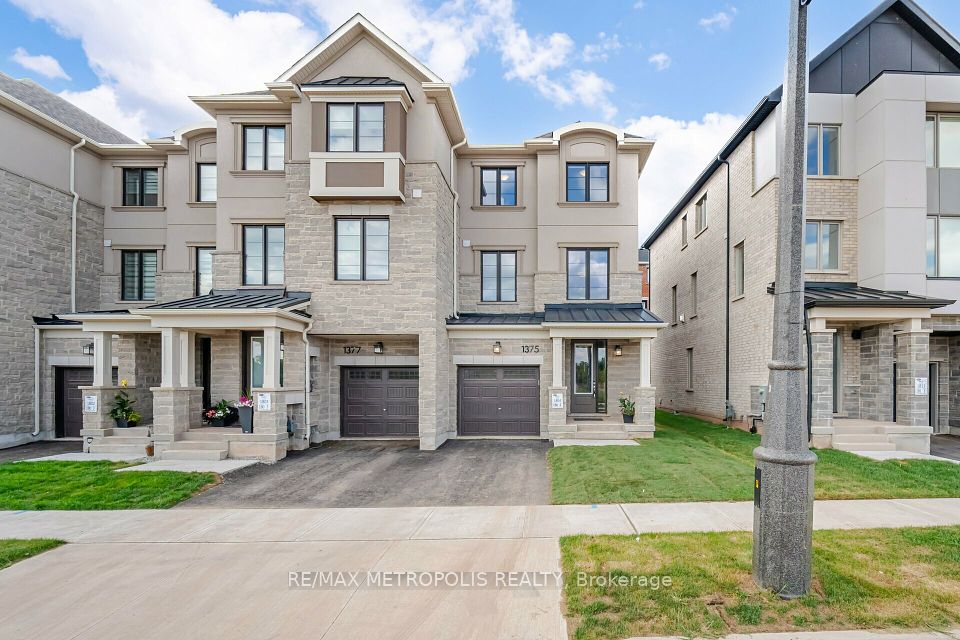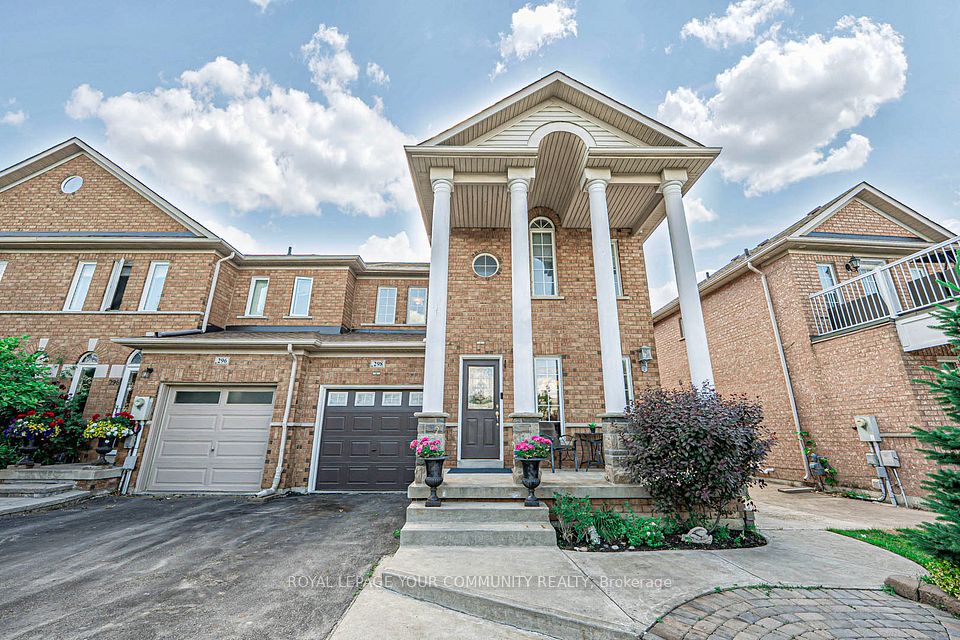
$999,000
Last price change Jun 12
39 Zokol Drive, Aurora, ON L4G 0B6
Price Comparison
Property Description
Property type
Att/Row/Townhouse
Lot size
N/A
Style
3-Storey
Approx. Area
N/A
Room Information
| Room Type | Dimension (length x width) | Features | Level |
|---|---|---|---|
| Dining Room | 3.36 x 5.79 m | Hardwood Floor, Combined w/Living | Main |
| Kitchen | 2.86 x 2.74 m | Modern Kitchen, Overlooks Backyard, Granite Counters | Main |
| Breakfast | 3.44 x 3.29 m | Ceramic Floor | Main |
| Family Room | 4.14 x 3.65 m | Hardwood Floor, Fireplace, Overlook Golf Course | Second |
About 39 Zokol Drive
Stunning 3-storey executive freehold townhome. Rarely offered 4+1 beds, 2,076 sf per builder's plan, one of largest units in this subdivision. Genuinely freehold, no maintenance fee or POTL fee. Enjoy the secluded deck and unobstructed view of Bayview Meadows! Bright & spacious. Featuring super functional layout. 9 feet ceiling on main floor. Lower level has a separate walk-out entrance towards Wellington St, can be easily converted to a rental apartment for extra income. Close to all amenities. Walk to Go Station, parks, plaza, schools, and more. Minutes to 404. A must see! Photos were taken before tenanted.
Home Overview
Last updated
Jun 12
Virtual tour
None
Basement information
Finished, Separate Entrance
Building size
--
Status
In-Active
Property sub type
Att/Row/Townhouse
Maintenance fee
$N/A
Year built
--
Additional Details
MORTGAGE INFO
ESTIMATED PAYMENT
Location
Some information about this property - Zokol Drive

Book a Showing
Find your dream home ✨
I agree to receive marketing and customer service calls and text messages from homepapa. Consent is not a condition of purchase. Msg/data rates may apply. Msg frequency varies. Reply STOP to unsubscribe. Privacy Policy & Terms of Service.







