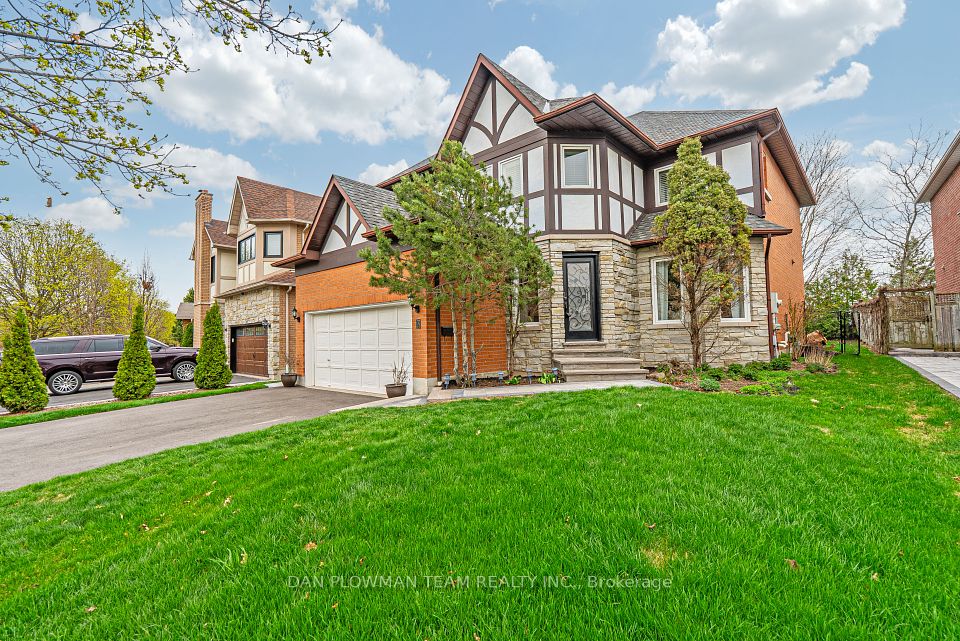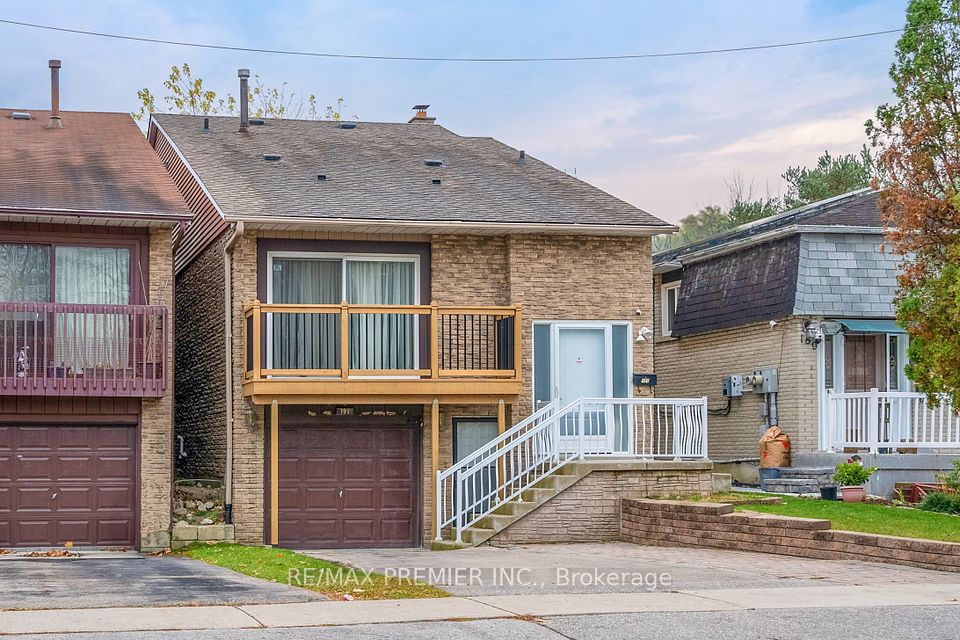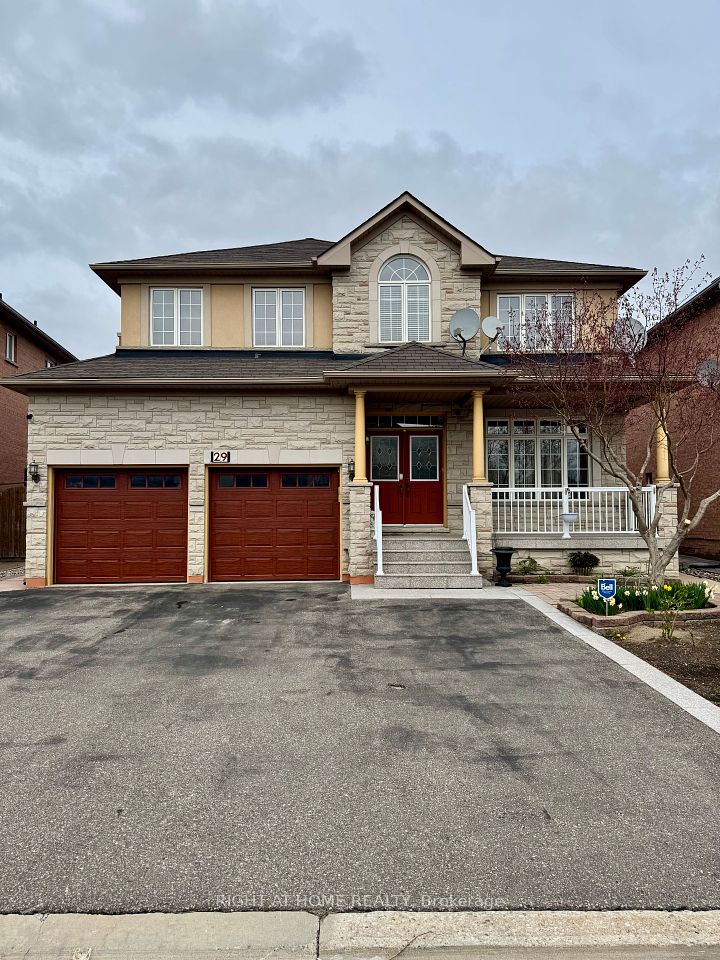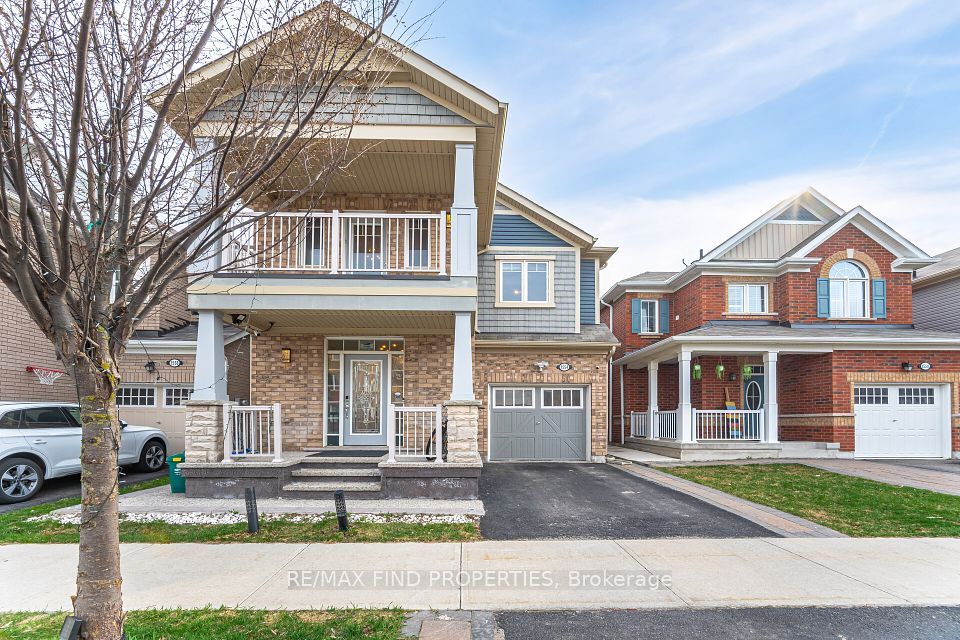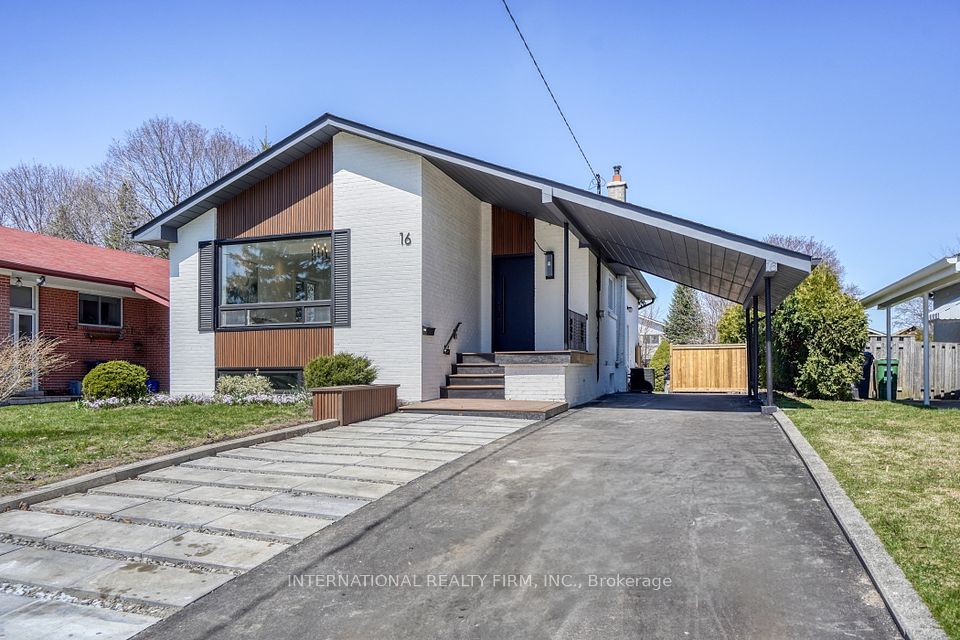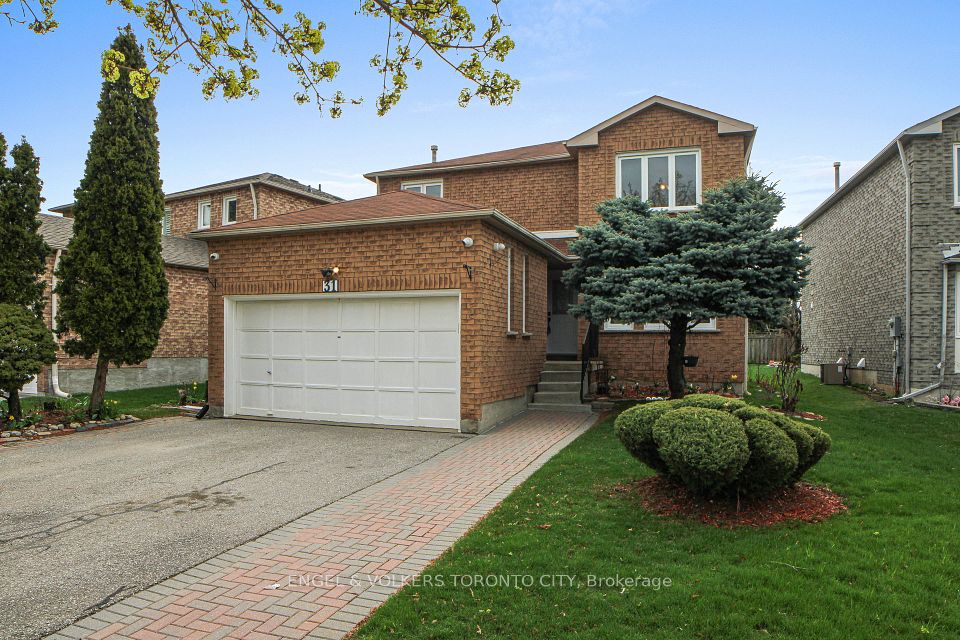$1,450,000
39 Vivian Creek Road, East Gwillimbury, ON L0G 1M0
Price Comparison
Property Description
Property type
Detached
Lot size
N/A
Style
2-Storey
Approx. Area
N/A
Room Information
| Room Type | Dimension (length x width) | Features | Level |
|---|---|---|---|
| Foyer | 3.93 x 2.73 m | Tile Floor, Closet, Window | Main |
| Office | 2.98 x 3.03 m | Hardwood Floor, Window | Main |
| Living Room | 6.54 x 4.55 m | Hardwood Floor, Electric Fireplace, Window | Main |
| Dining Room | 3.63 x 5.95 m | Hardwood Floor, Window | Main |
About 39 Vivian Creek Road
Experience the epitome of tranquility in the charming community of Mount Albert! This stunning 4 + 2 bdrm, 5 bath with 1+1 Kitchen has a legal basement making it ideal for a multigenerational family. The open-concept sun-filled kitchen with granite countertops, large centre island and stainless steel appliances flows seamlessly into a spacious living room ideal for entertaining! Every brightly-lit bedroom has direct access to a bathroom with the primary bedroom ensuite giving an oasis to retreat. Ideally situated on a quiet street among parks and walking trails, this home is right for a growing family or a nature lover!
Home Overview
Last updated
Apr 15
Virtual tour
None
Basement information
Apartment, Finished with Walk-Out
Building size
--
Status
In-Active
Property sub type
Detached
Maintenance fee
$N/A
Year built
--
Additional Details
MORTGAGE INFO
ESTIMATED PAYMENT
Location
Some information about this property - Vivian Creek Road

Book a Showing
Find your dream home ✨
I agree to receive marketing and customer service calls and text messages from homepapa. Consent is not a condition of purchase. Msg/data rates may apply. Msg frequency varies. Reply STOP to unsubscribe. Privacy Policy & Terms of Service.







