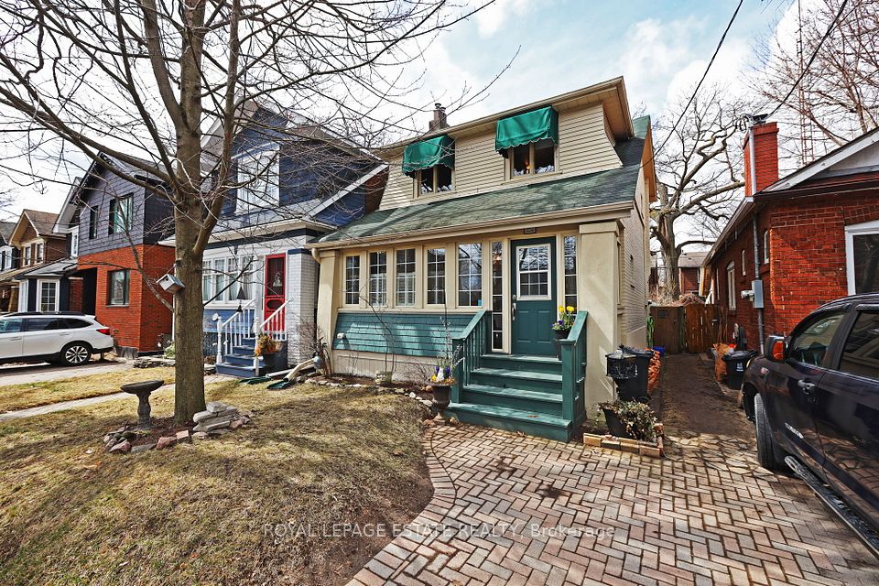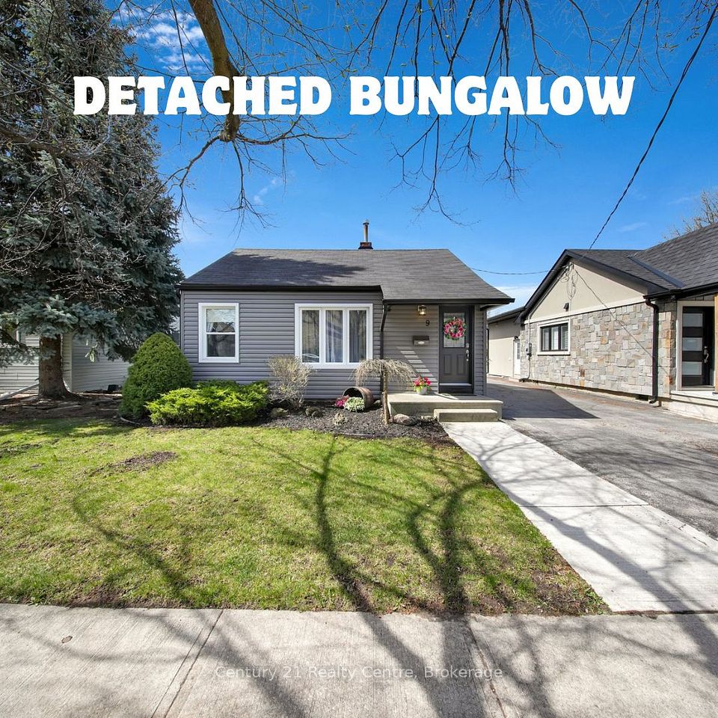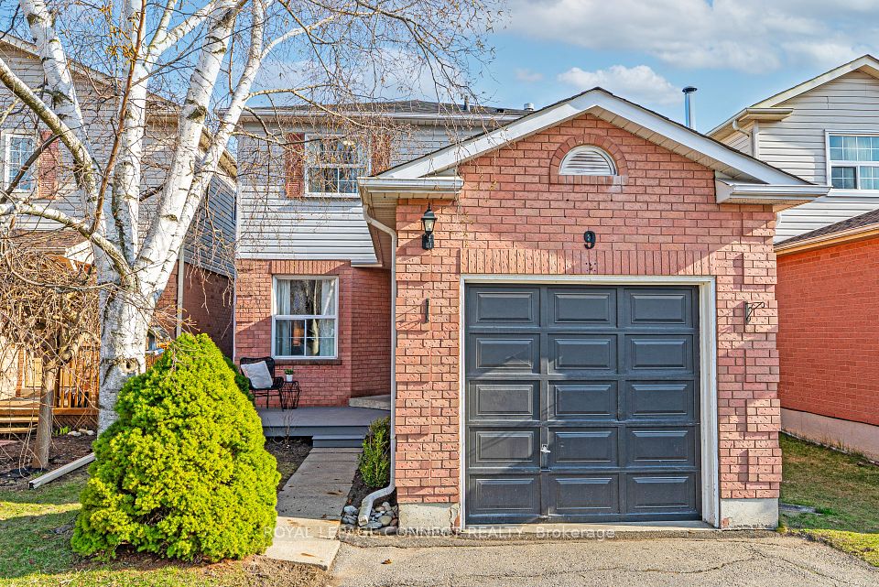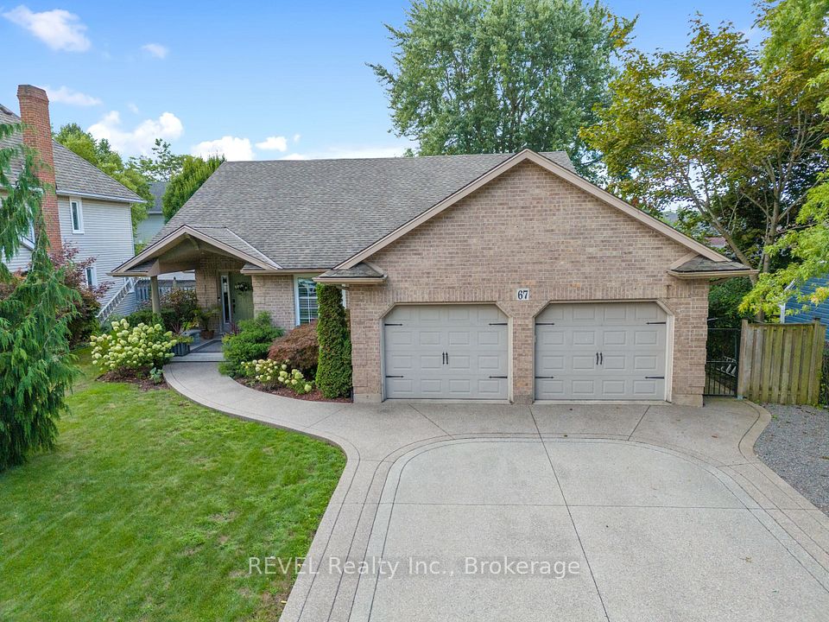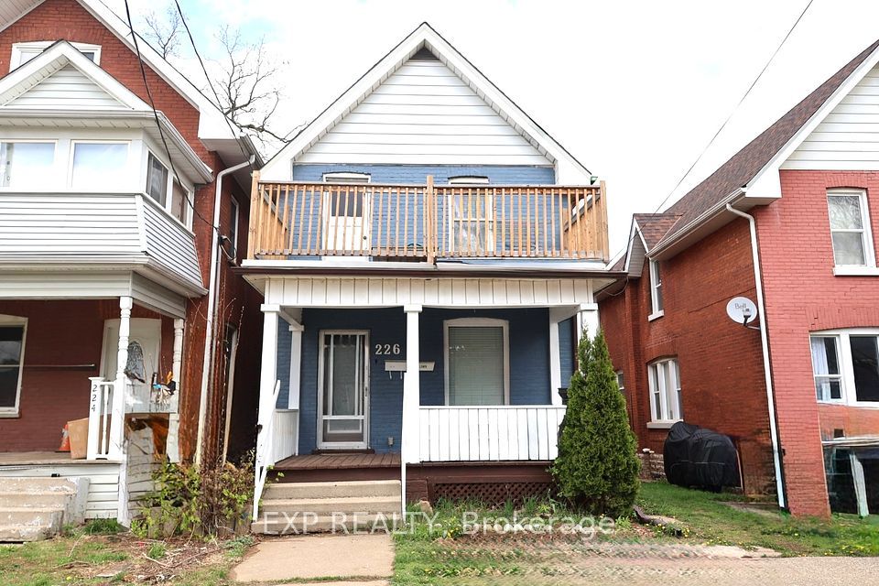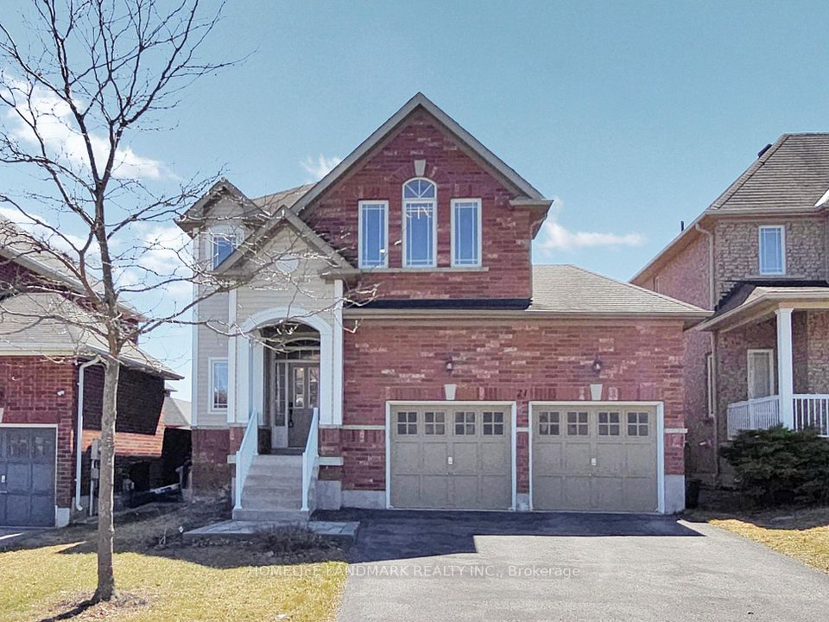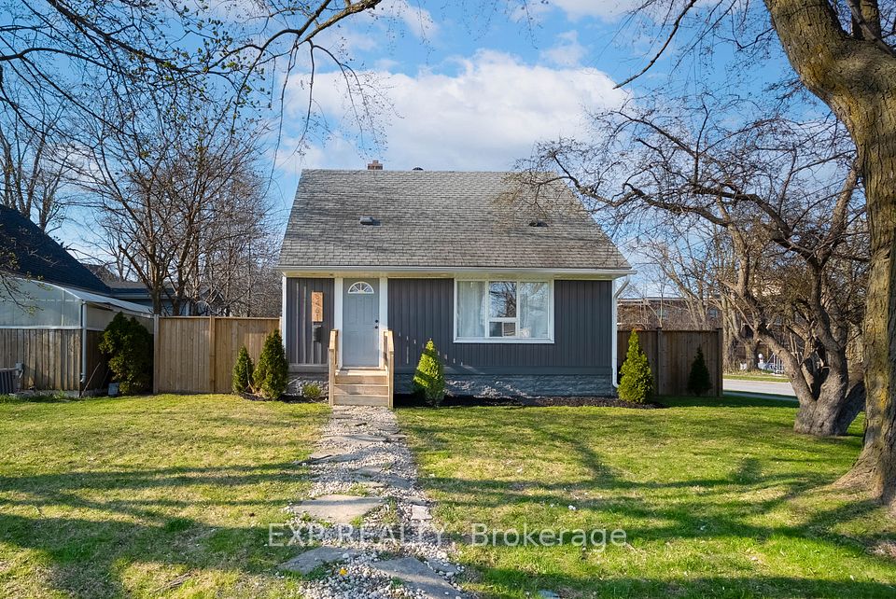$934,900
39 Violet Court, Middlesex Centre, ON N0M 2A0
Virtual Tours
Price Comparison
Property Description
Property type
Detached
Lot size
N/A
Style
Bungalow
Approx. Area
N/A
Room Information
| Room Type | Dimension (length x width) | Features | Level |
|---|---|---|---|
| Foyer | 3.96 x 2.44 m | N/A | Main |
| Kitchen | 3.96 x 6.39 m | N/A | Main |
| Great Room | 5.82 x 4.36 m | Cathedral Ceiling(s), Fireplace | Main |
| Primary Bedroom | 4.27 x 4.21 m | 5 Pc Ensuite | Main |
About 39 Violet Court
2+1 bedroom, 2 bathroom former model, in the heart of Timberwalk, just north of London. This bungalow offers, 1,814 sq ft on the main floor and a partially finished basement, it's a home that doesn't just check boxes it actually makes sense.Soaring windows and hardwood floors give the open-concept layout its energy, while the kitchen, complete with a centre island, makes a quiet argument for staying in more often. The great room is a conversation piece, in itself, thanks to its wall of windows and floor-to-ceiling fireplace that pulls the whole space together.Two bedrooms upstairs include a well-sized primary with a walk-in closet. Downstairs, the partially finished basement offers a rec room, office nook and third bedroom ideal for guests, teens, hobbies, or whatever else your life throws at you. There is also a rough-in for a bathroom and loads of storage. The fully fenced yard, with stamped concrete patio, is a large and pied space, perfect for gardens or a pool. Don't miss this one!
Home Overview
Last updated
Apr 8
Virtual tour
None
Basement information
Partially Finished, Full
Building size
--
Status
In-Active
Property sub type
Detached
Maintenance fee
$N/A
Year built
2024
Additional Details
MORTGAGE INFO
ESTIMATED PAYMENT
Location
Some information about this property - Violet Court

Book a Showing
Find your dream home ✨
I agree to receive marketing and customer service calls and text messages from homepapa. Consent is not a condition of purchase. Msg/data rates may apply. Msg frequency varies. Reply STOP to unsubscribe. Privacy Policy & Terms of Service.







