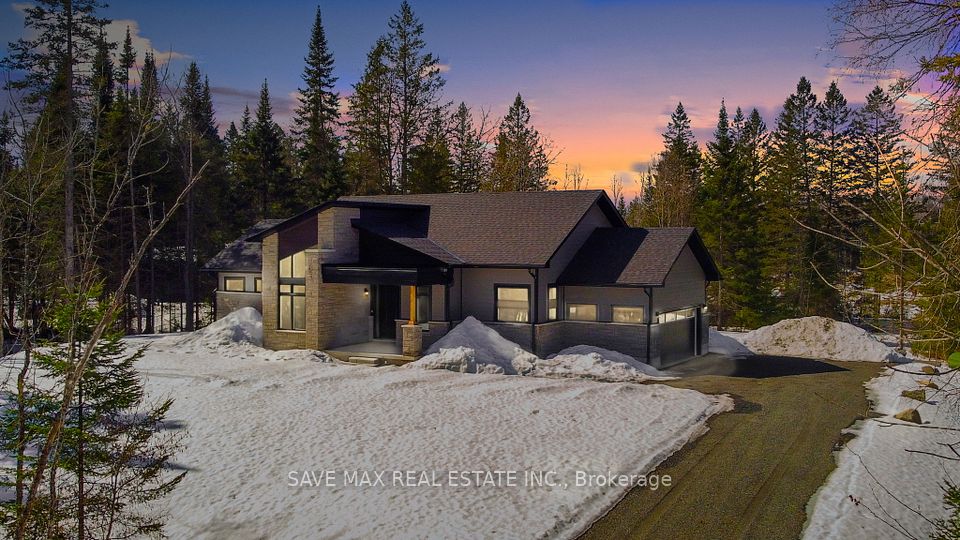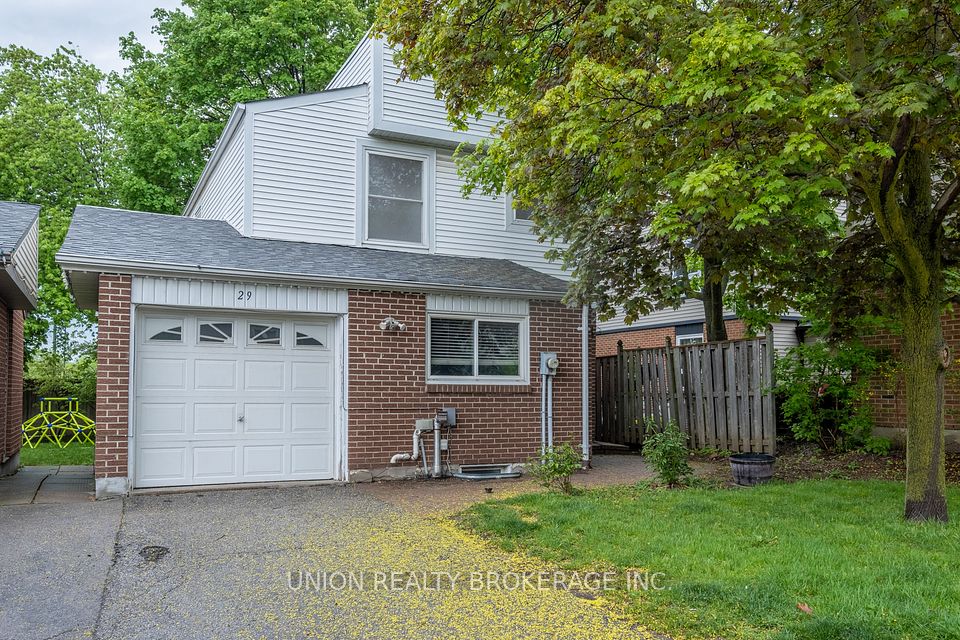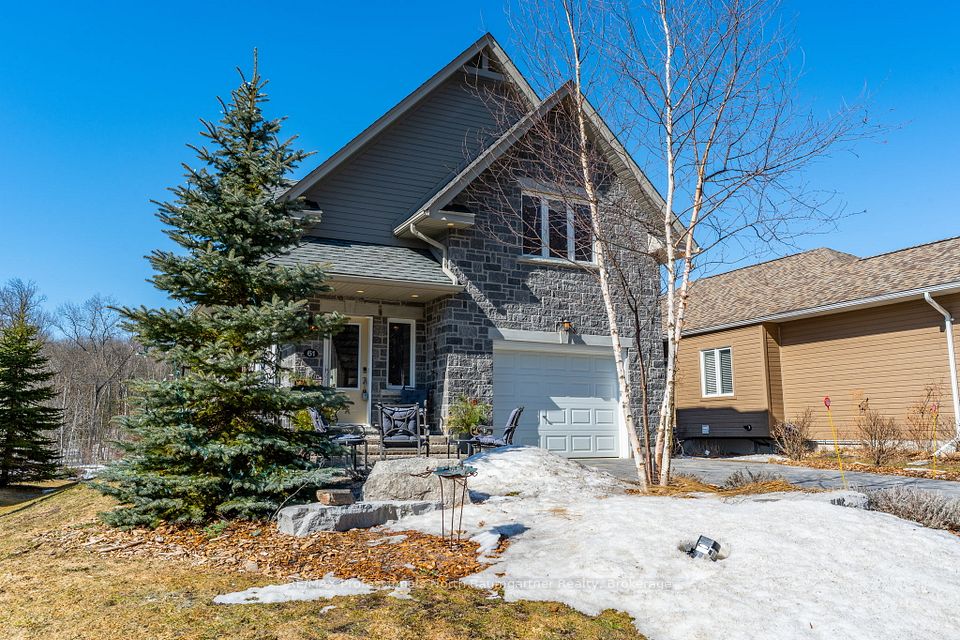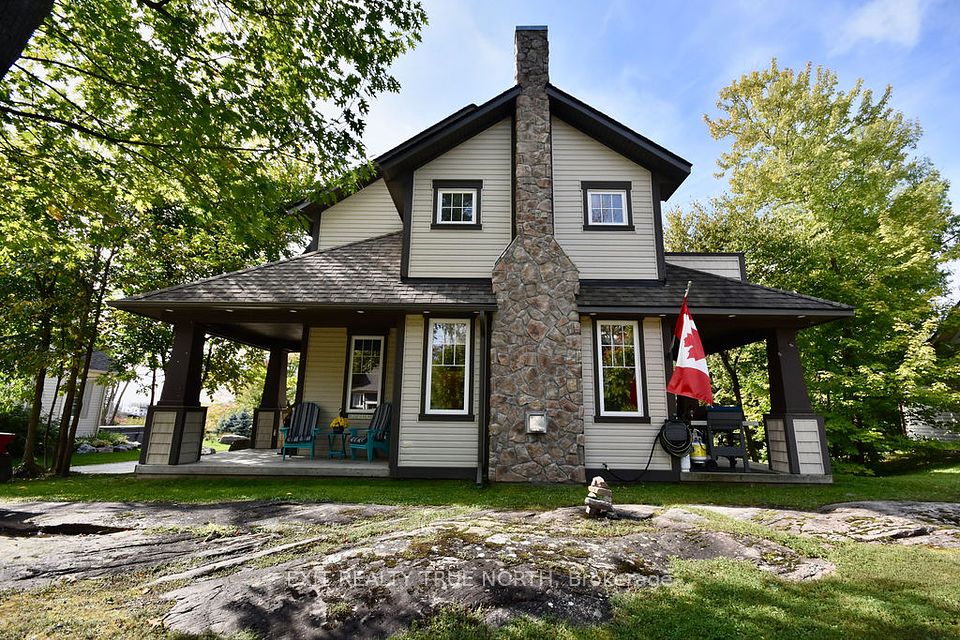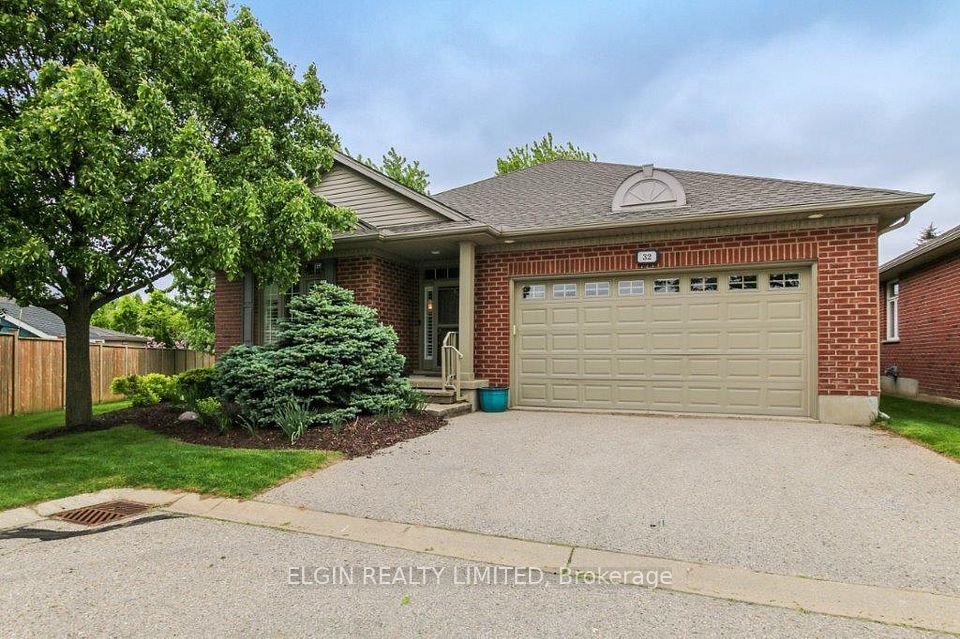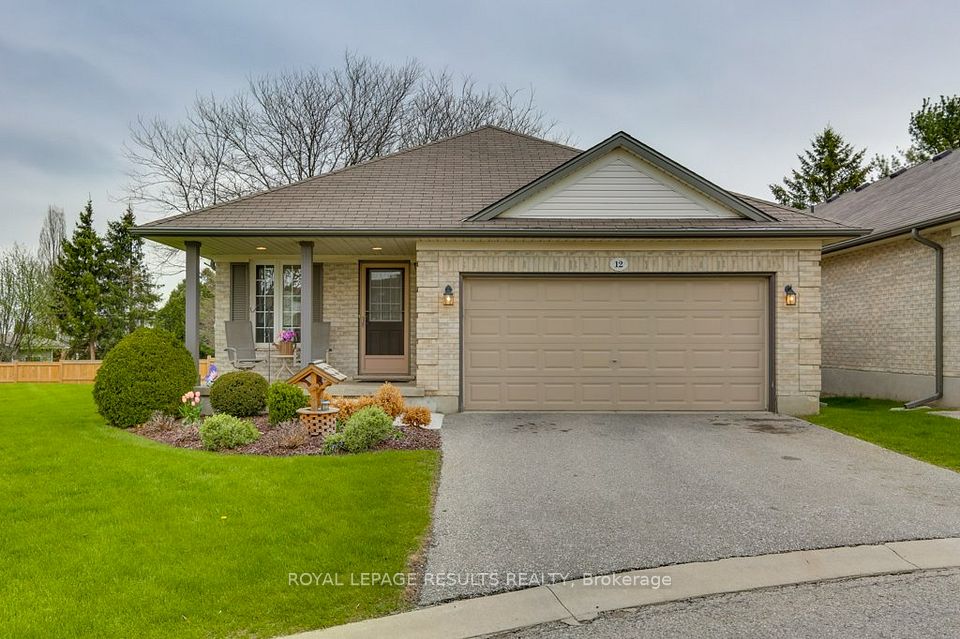
$764,900
39 Via Amici N/A, New Tecumseth, ON L9R 2C2
Price Comparison
Property Description
Property type
Detached Condo
Lot size
N/A
Style
Bungaloft
Approx. Area
N/A
Room Information
| Room Type | Dimension (length x width) | Features | Level |
|---|---|---|---|
| Workshop | 3.59 x 5.27 m | Stainless Steel Sink, Open Concept | Basement |
| Dining Room | 3.62 x 2.79 m | Large Window, Combined w/Kitchen, Ceramic Floor | Main |
| Kitchen | 2.82 x 3.88 m | Stainless Steel Appl, Combined w/Dining, Breakfast Bar | Main |
| Living Room | 7.29 x 3.92 m | Hardwood Floor, Gas Fireplace, Skylight | Main |
About 39 Via Amici N/A
Welcome to this Beautiful & Spacious Renoir model home in the community of Briar Hill. This home features a 1.5 Garage space, fireplace, a large living Room w/ a Walkout to the Deck & Vaulted Ceilings w/ Skylights. This Open Concept Floorplan Is Flooded with Natural Light; Primary bedroom is located on the main level for adult convenience, spacious upper loft w/ 3pcs bath and large windows. Finished Basement w/ additional room and open concept recreational room. Don't miss out on the loving care atmosphere of this beautiful home.
Home Overview
Last updated
5 days ago
Virtual tour
None
Basement information
Finished
Building size
--
Status
In-Active
Property sub type
Detached Condo
Maintenance fee
$565
Year built
2025
Additional Details
MORTGAGE INFO
ESTIMATED PAYMENT
Location
Some information about this property - Via Amici N/A

Book a Showing
Find your dream home ✨
I agree to receive marketing and customer service calls and text messages from homepapa. Consent is not a condition of purchase. Msg/data rates may apply. Msg frequency varies. Reply STOP to unsubscribe. Privacy Policy & Terms of Service.






