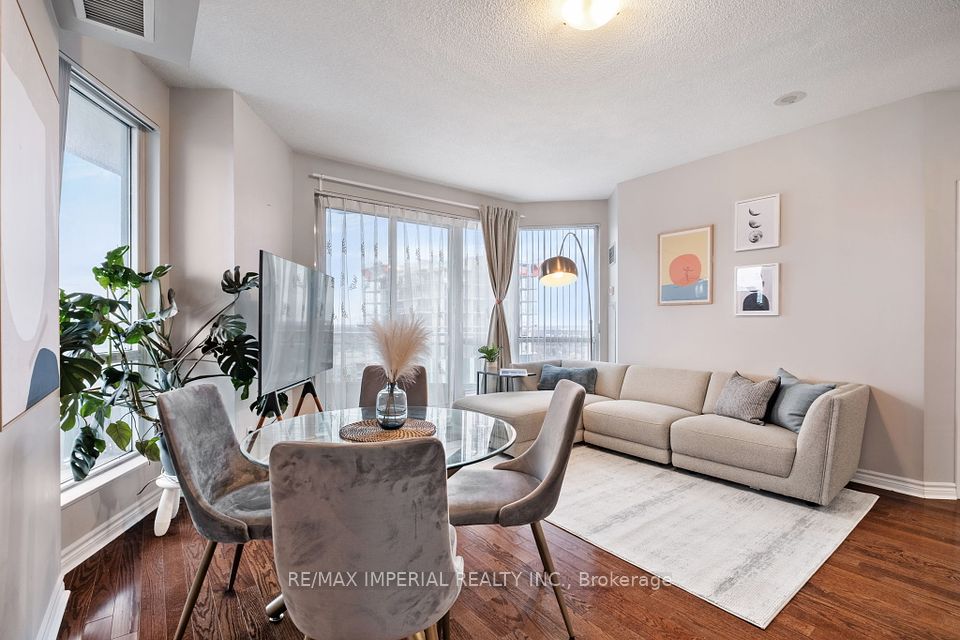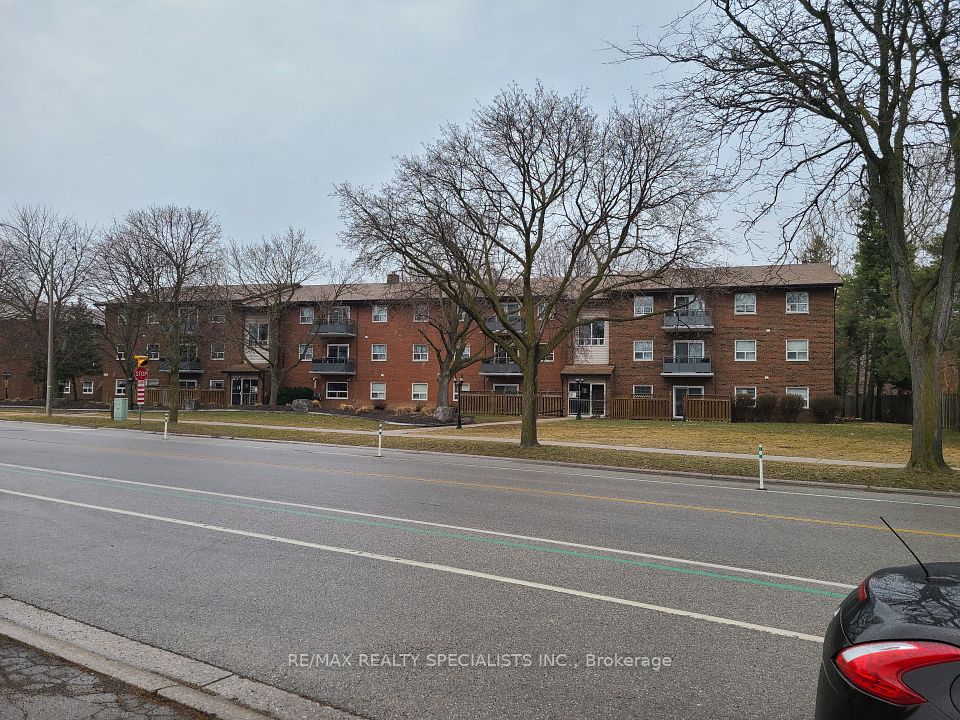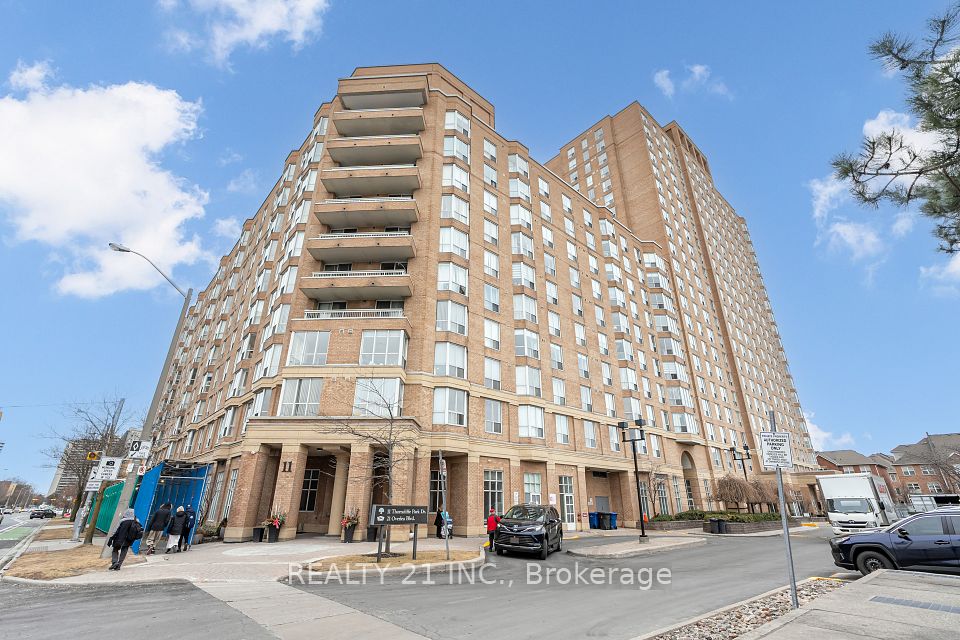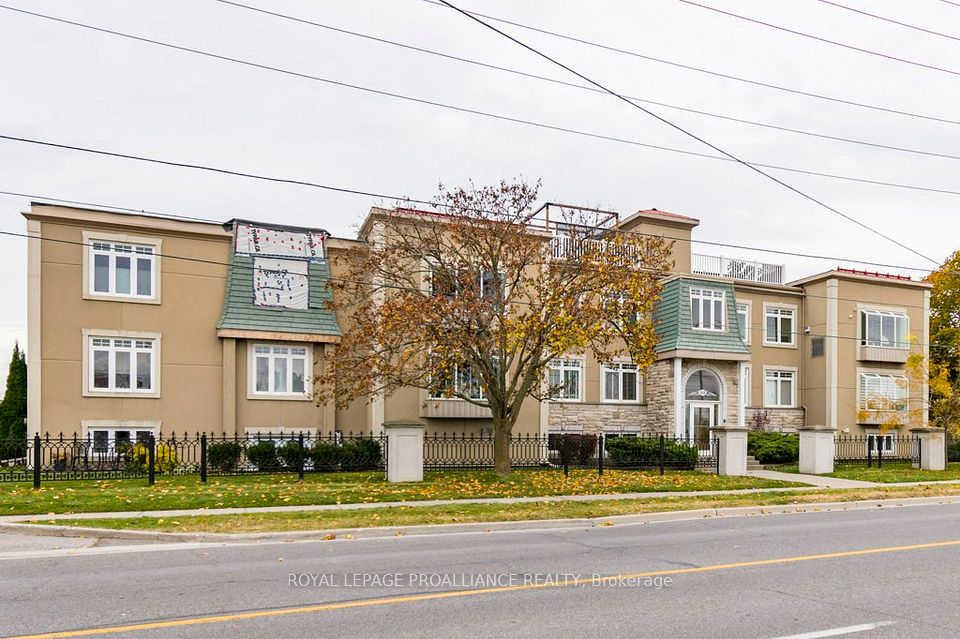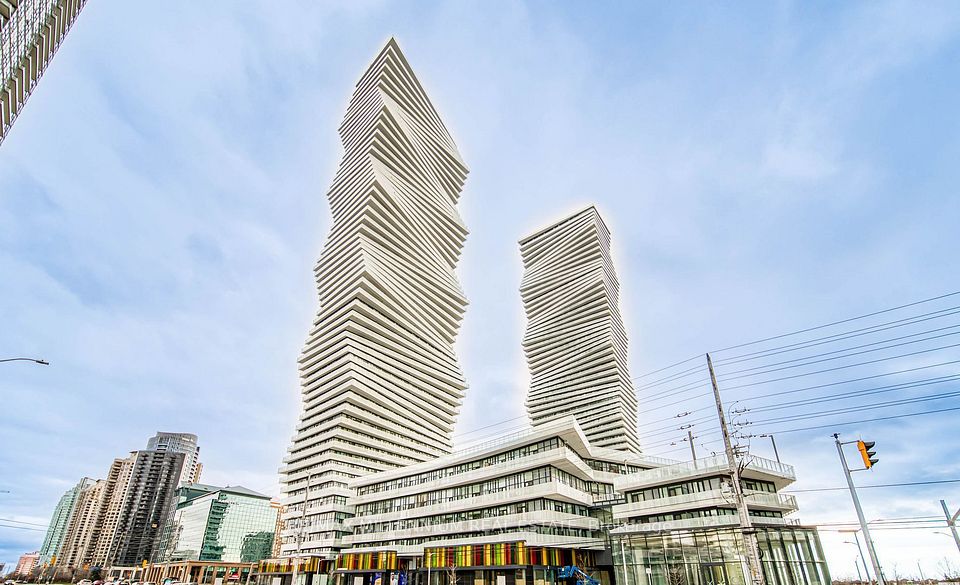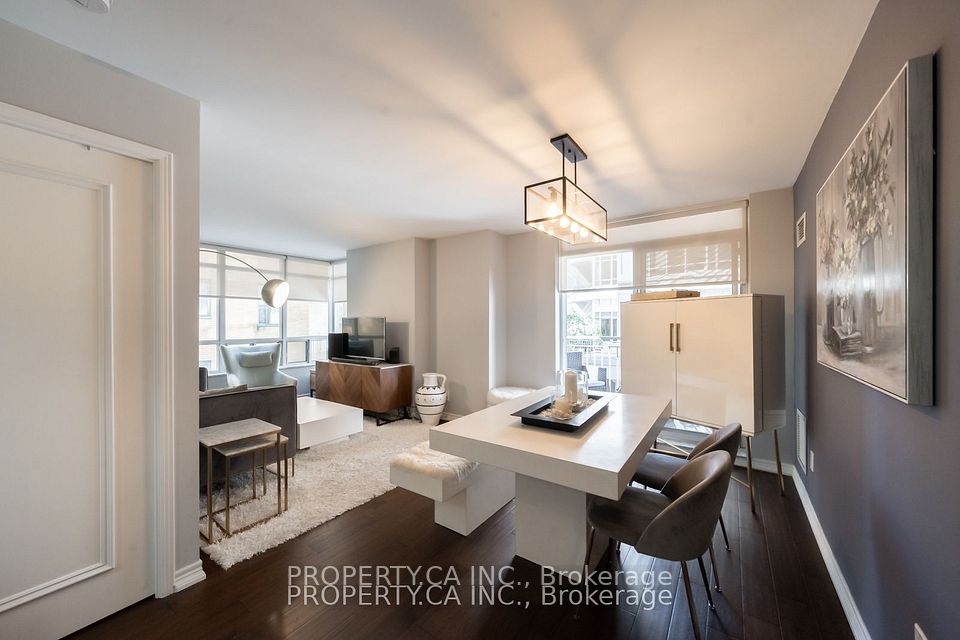$638,000
39 Upper Duke Crescent, Markham, ON L6G 0B8
Price Comparison
Property Description
Property type
Condo Apartment
Lot size
N/A
Style
Apartment
Approx. Area
N/A
Room Information
| Room Type | Dimension (length x width) | Features | Level |
|---|---|---|---|
| Living Room | 5.79 x 3.17 m | Combined w/Dining, Laminate, W/O To Balcony | Flat |
| Dining Room | 5.79 x 3.17 m | Combined w/Living, Laminate | Flat |
| Kitchen | 2.93 x 2.39 m | Granite Counters, Open Concept, Ceramic Backsplash | Flat |
| Primary Bedroom | 3.35 x 3.05 m | Laminate, Closet, Large Window | Flat |
About 39 Upper Duke Crescent
Welcome to this beautifully designed 1-bedroom + den suite offering a perfect blend of comfort and convenience. Featuring rich hardwood/laminate flooring, the open-concept layout is filled with natural light. The modern kitchen boasts with BRAND NEW stainless steel appliances, granite countertops, a breakfast bar, and a cozy eat-in area ideal for everyday living and entertaining. Step out onto your private balcony and enjoy stunning south-facing views of lush greenery and the city skyline. The primary bedroom features large windows and a mirrored closet, while the versatile den with double-door entry makes an excellent home office or guest bedroom. Unbeatable location with quick access to Hwy 407, GO Train, Viva, and express TTC buses to Finch Station. You're just steps away from grocery stores, the YMCA, Pan Am Centre, Cineplex, the future York University campus, and more. Ideal for young professionals, couples, or investors. Enjoy top-tier building amenities including 24-hour security, a fully equipped fitness centre, party room, golf simulator, and more!
Home Overview
Last updated
4 days ago
Virtual tour
None
Basement information
None
Building size
--
Status
In-Active
Property sub type
Condo Apartment
Maintenance fee
$634.66
Year built
--
Additional Details
MORTGAGE INFO
ESTIMATED PAYMENT
Location
Some information about this property - Upper Duke Crescent

Book a Showing
Find your dream home ✨
I agree to receive marketing and customer service calls and text messages from homepapa. Consent is not a condition of purchase. Msg/data rates may apply. Msg frequency varies. Reply STOP to unsubscribe. Privacy Policy & Terms of Service.







