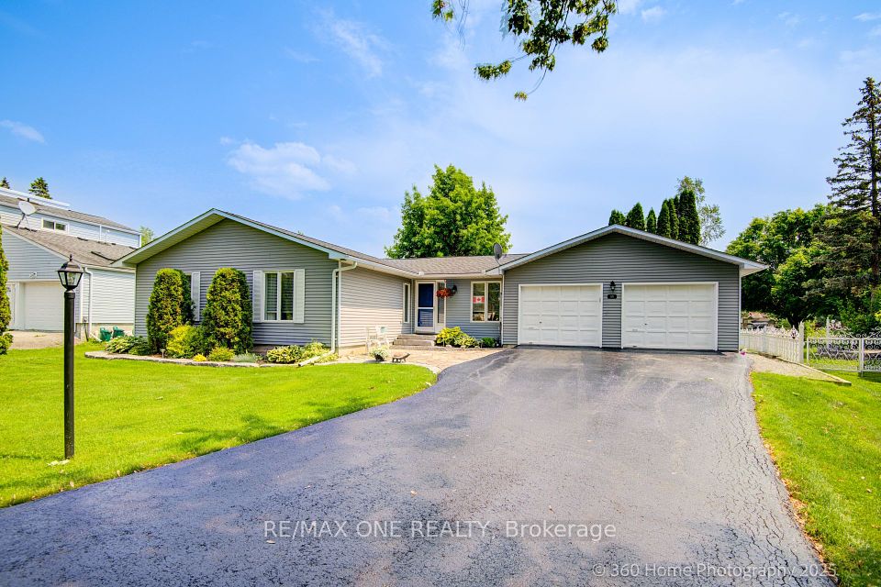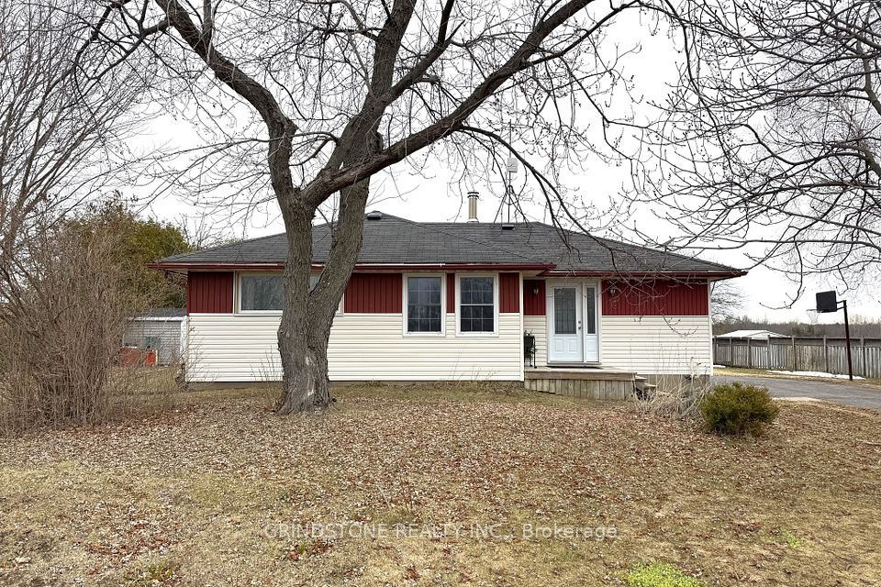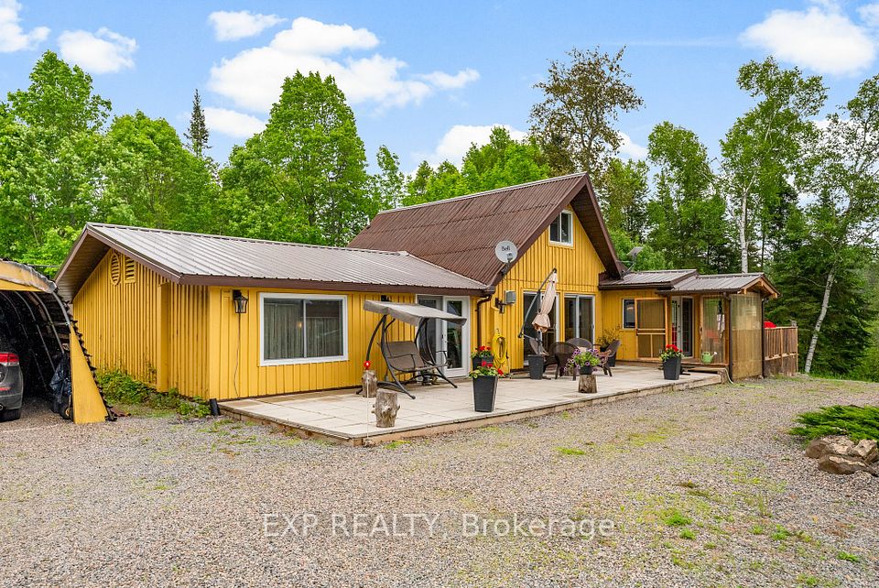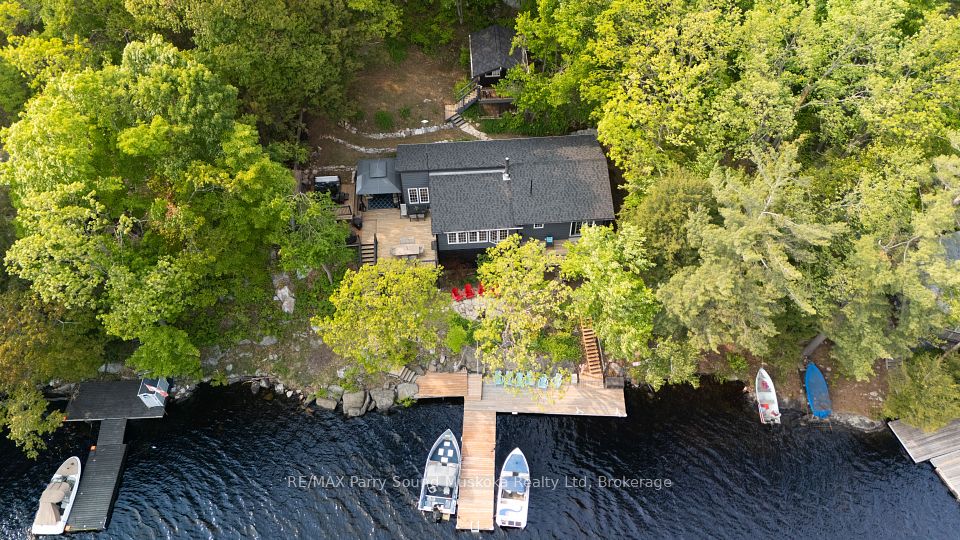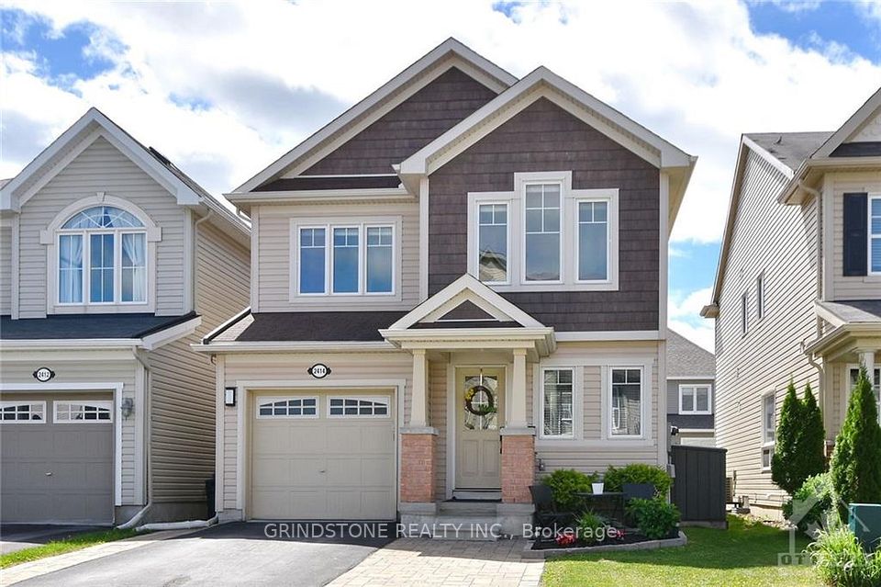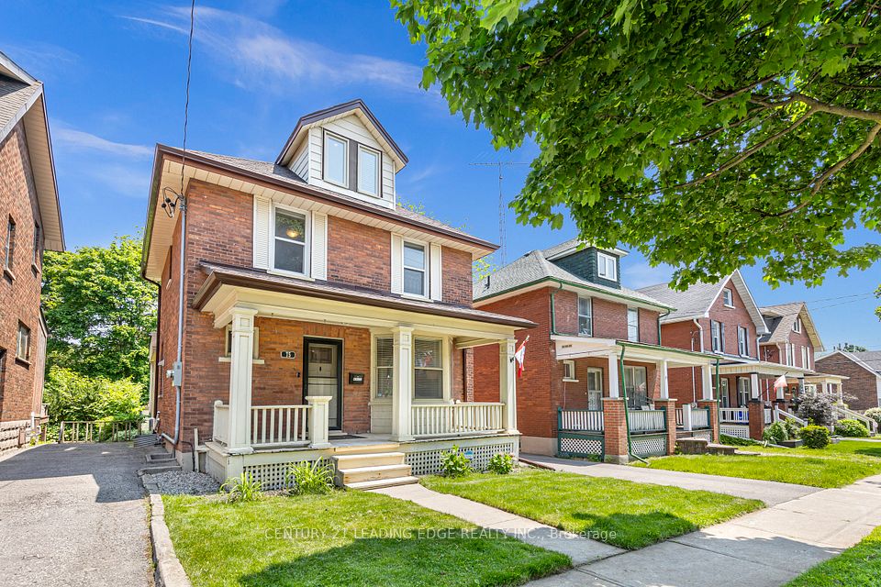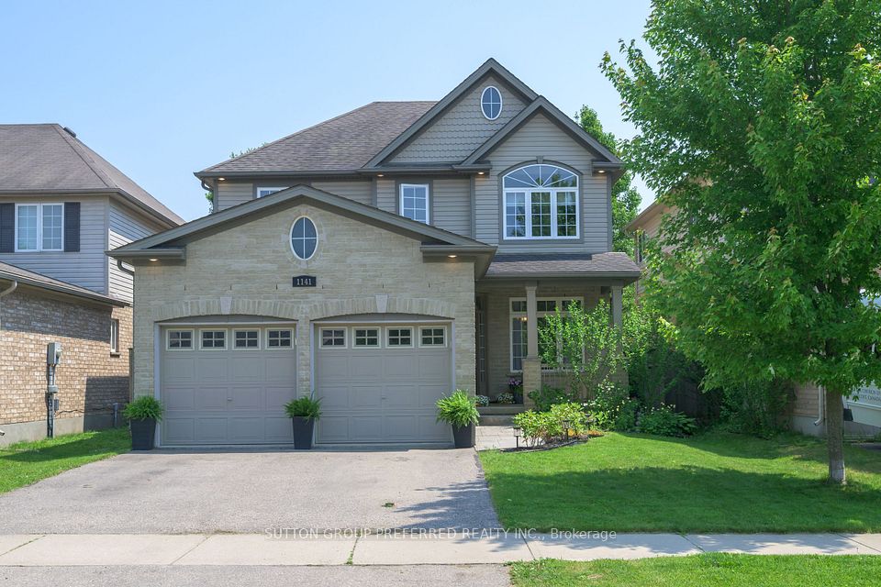
$724,900
39 Muskoka Drive, Guelph, ON N1E 3M8
Virtual Tours
Price Comparison
Property Description
Property type
Detached
Lot size
N/A
Style
Bungalow
Approx. Area
N/A
Room Information
| Room Type | Dimension (length x width) | Features | Level |
|---|---|---|---|
| Kitchen | 3.63 x 4.29 m | N/A | Main |
| Living Room | 5.11 x 3.45 m | N/A | Main |
| Dining Room | 3.28 x 2.59 m | N/A | Main |
| Bedroom | 2.57 x 2.97 m | N/A | Main |
About 39 Muskoka Drive
39 Muskoka Drive, Guelph The One Youve Been Waiting For! You know that feeling when you step onto a street and just know families are raised here, memories are made here, and leaving would be the hardest part. That's Muskoka Drive. And this is your chance. Tucked into one of Guelphs most cherished family neighbourhoods. Inside, the home has been lovingly cared for and offers just enough room to make it your own. The kitchen has been updated where it counts, and the cozy basement features a gas fireplace in the rec room perfect for movie nights or winter retreats along with a bonus room, a workshop area, and generous storage. The fully fenced yard is ready for pets, play, or planting, and comes complete with garden shed. The driveway fits four vehicles perfect for busy families or visitors and while there's no garage, there's no shortage of space. Yes, it could use a few cosmetic touches, but the bones are strong, the layout works, and the neighbourhood? Unbeatable. Walk your kids to school. Meet friends at nearby parks. Catch the scent of backyard barbecues all summer long. But here's the truth: homes like this don't sit. Not here. Not now. Don't just imagine the lifestyle--come claim it before someone else does.
Home Overview
Last updated
11 hours ago
Virtual tour
None
Basement information
Partially Finished, Development Potential
Building size
--
Status
In-Active
Property sub type
Detached
Maintenance fee
$N/A
Year built
2025
Additional Details
MORTGAGE INFO
ESTIMATED PAYMENT
Location
Some information about this property - Muskoka Drive

Book a Showing
Find your dream home ✨
I agree to receive marketing and customer service calls and text messages from homepapa. Consent is not a condition of purchase. Msg/data rates may apply. Msg frequency varies. Reply STOP to unsubscribe. Privacy Policy & Terms of Service.






