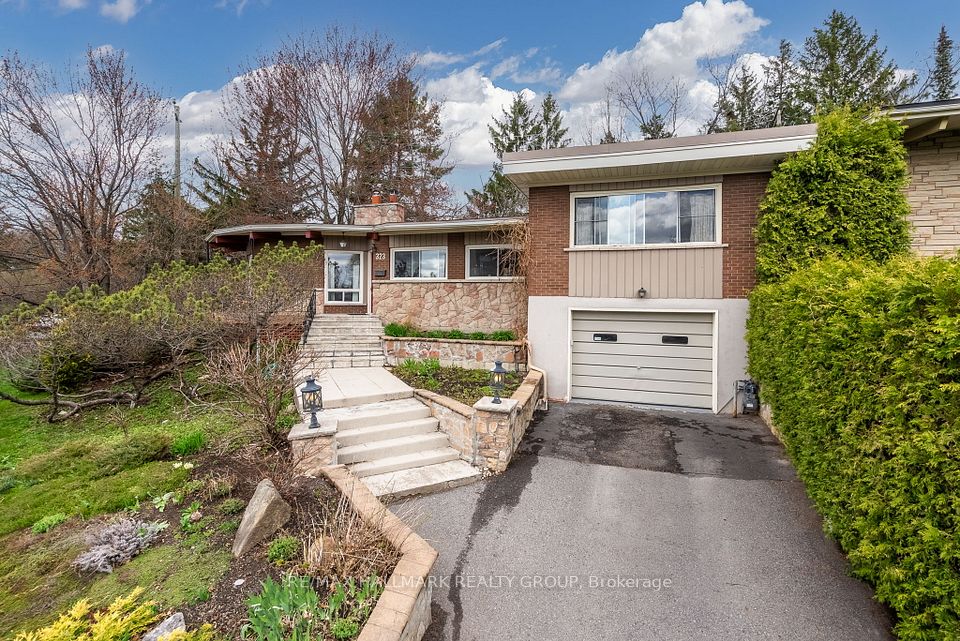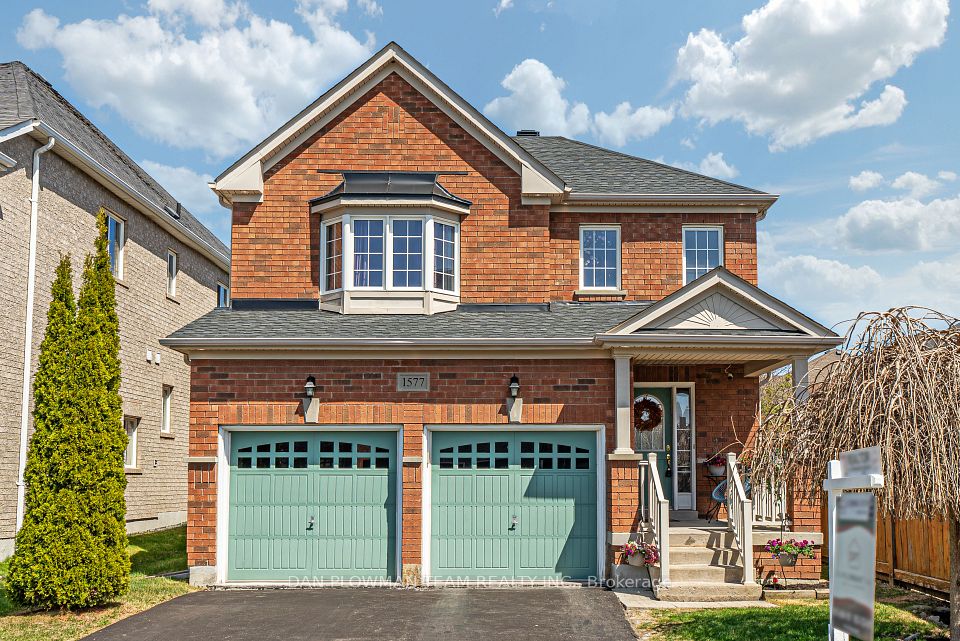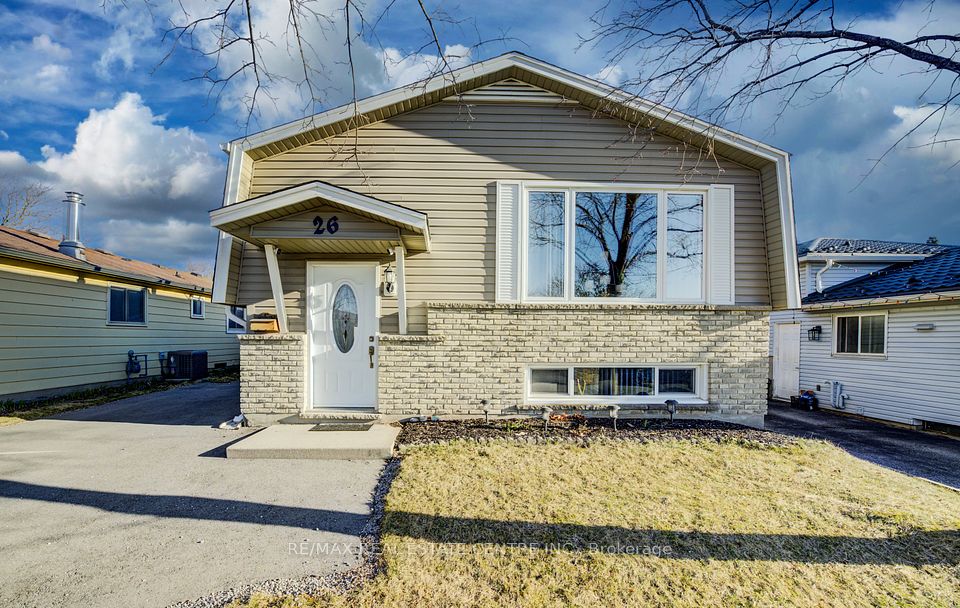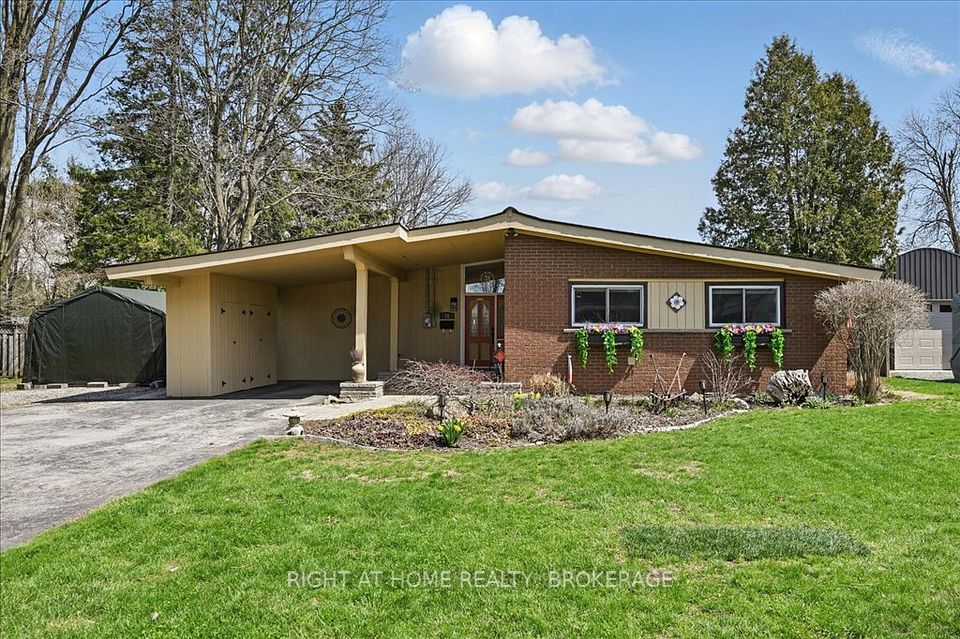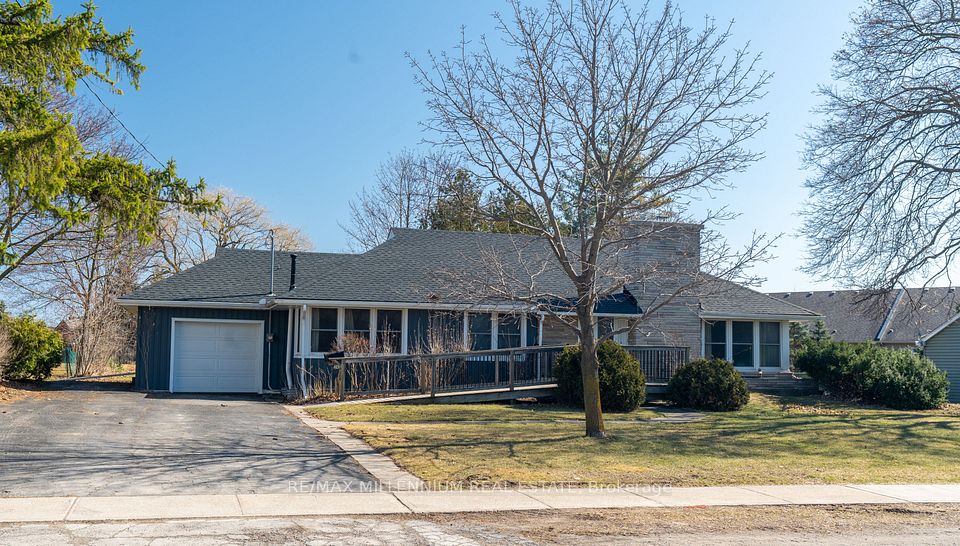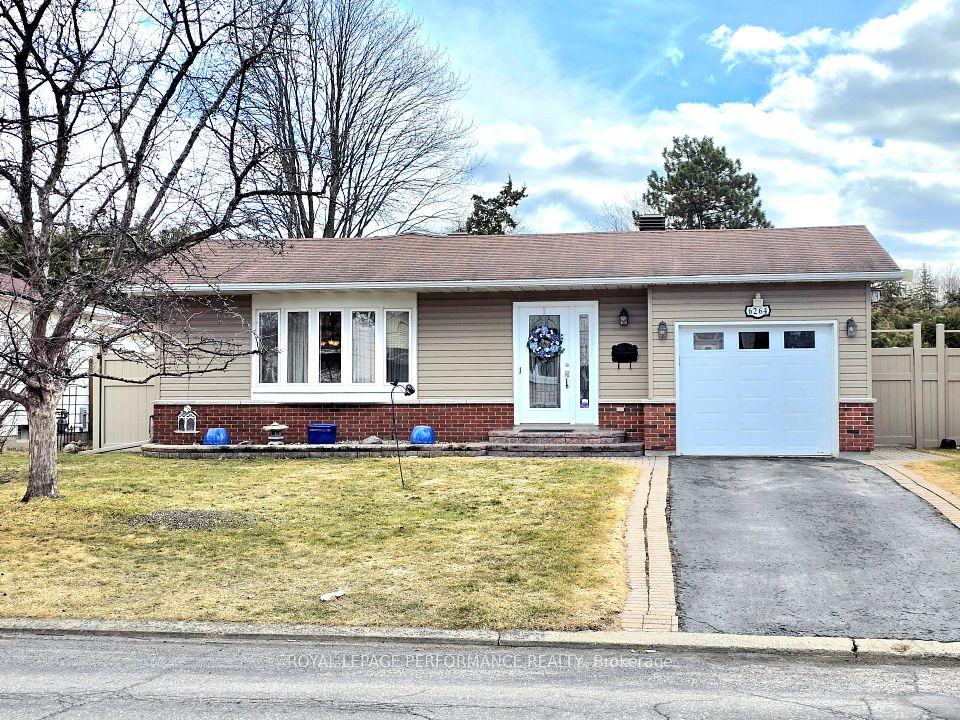$960,000
39 Finch Avenue, Woodstock, ON N4T 1T3
Price Comparison
Property Description
Property type
Detached
Lot size
N/A
Style
2-Storey
Approx. Area
N/A
Room Information
| Room Type | Dimension (length x width) | Features | Level |
|---|---|---|---|
| Foyer | 3.5 x 3 m | N/A | Main |
| Living Room | 4.95 x 3 m | N/A | Main |
| Den | 4.5 x 4 m | N/A | Main |
| Primary Bedroom | 4.4 x 3 m | N/A | Main |
About 39 Finch Avenue
Welcome to 39 Finch. This all brick 2 storey, 3 bedroom, 3 bathroom, 2 car garage is 2,879 sq ft above ground plus fully finished basement. Bright with lots of natural light. Situated on a large lot backing on Forest. Enter Foyer to living room with vaulted ceiling, hardwood flooring, gas fireplace, large picture window. A Den with hardwood flooring, Primary bedroom on main level with 4 pc ensuite. Open concept kitchen dining room leads to bright sunroom overlooking the backyard and forest. Sliding door to updated composite deck. Laundry is on main level. Upper level has 2 bedrooms and 4 pc bathroom. Basement has large windows to let light in, a massive recreation room, office all with laminate flooring. Walk up from basement to 2 car garage. Furnace 2017. Quality built Marc DeRoo home.
Home Overview
Last updated
Apr 26
Virtual tour
None
Basement information
Finished, Walk-Up
Building size
--
Status
In-Active
Property sub type
Detached
Maintenance fee
$N/A
Year built
2024
Additional Details
MORTGAGE INFO
ESTIMATED PAYMENT
Location
Some information about this property - Finch Avenue

Book a Showing
Find your dream home ✨
I agree to receive marketing and customer service calls and text messages from homepapa. Consent is not a condition of purchase. Msg/data rates may apply. Msg frequency varies. Reply STOP to unsubscribe. Privacy Policy & Terms of Service.







