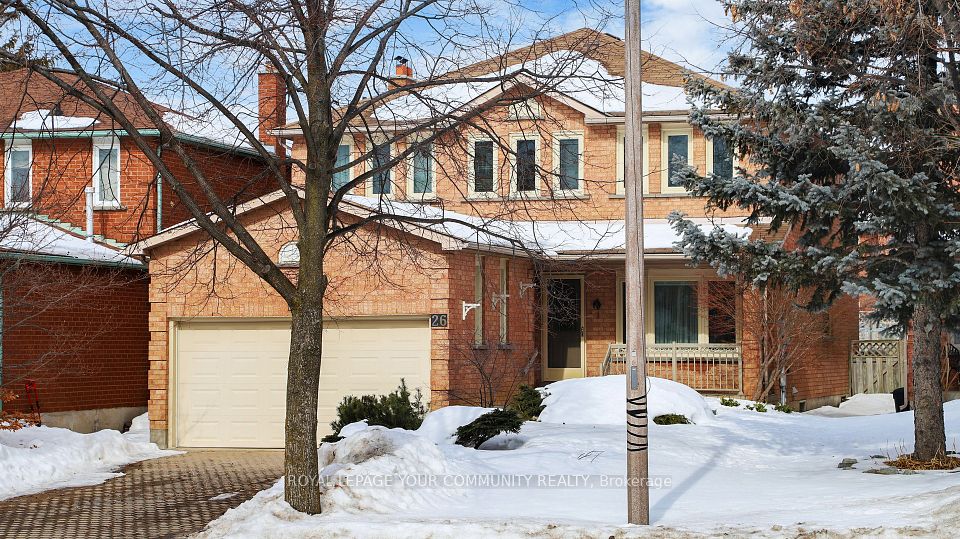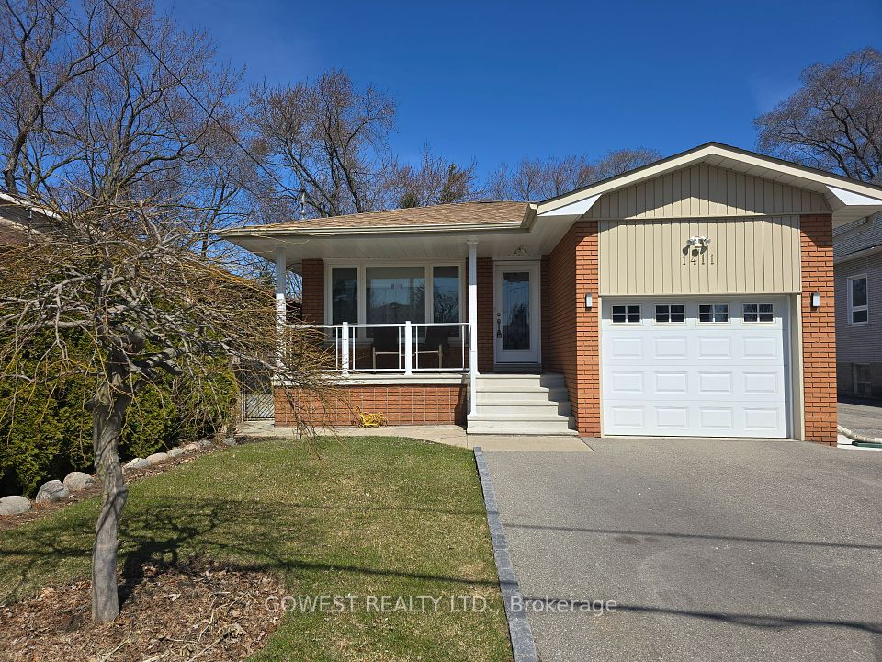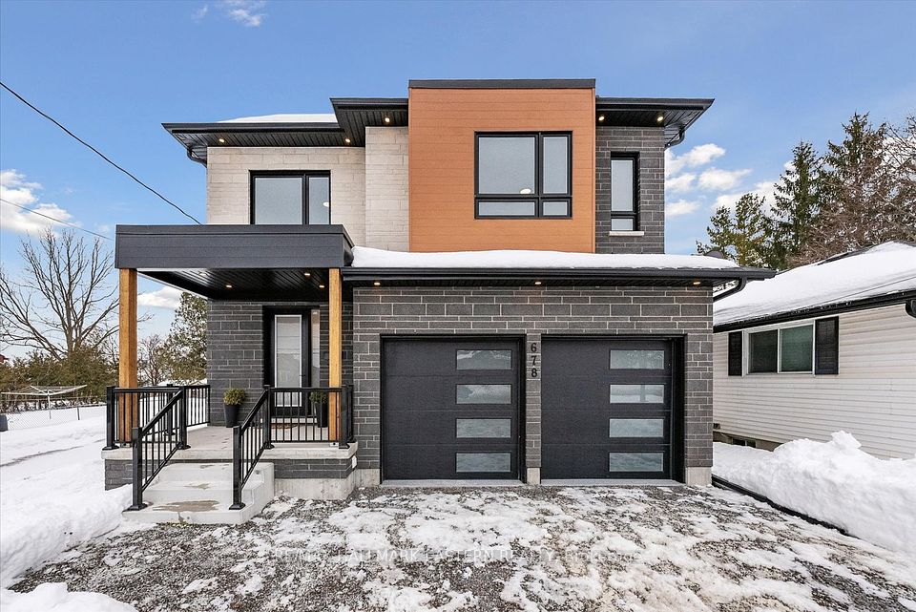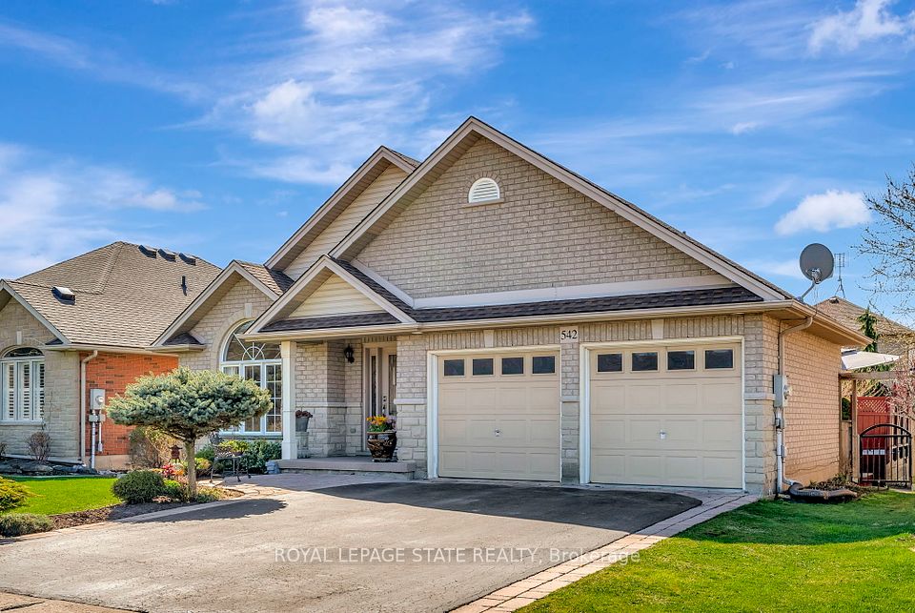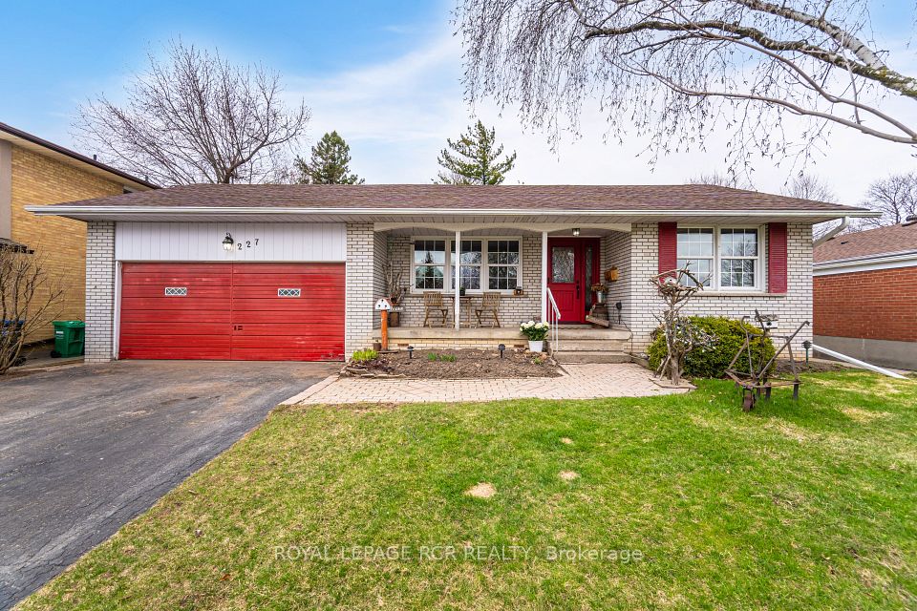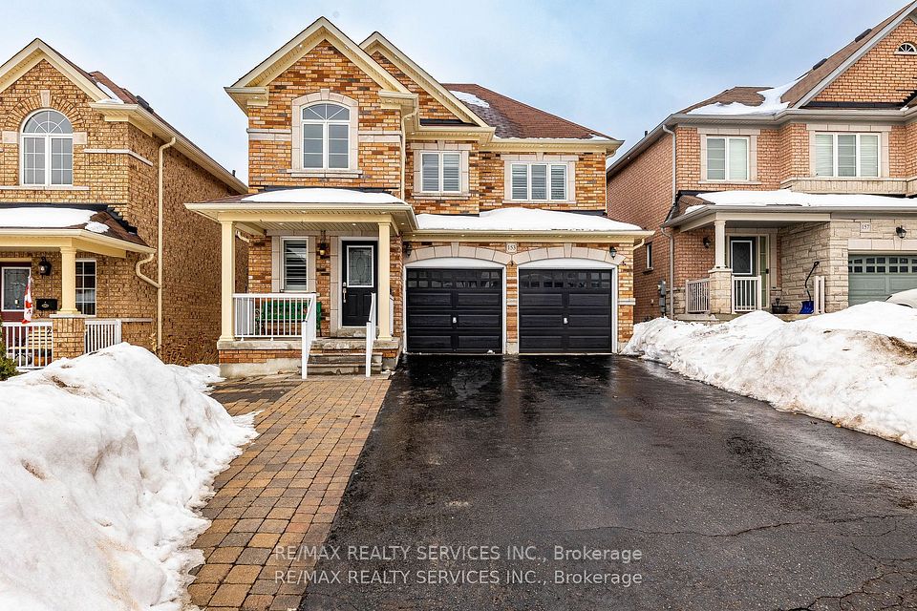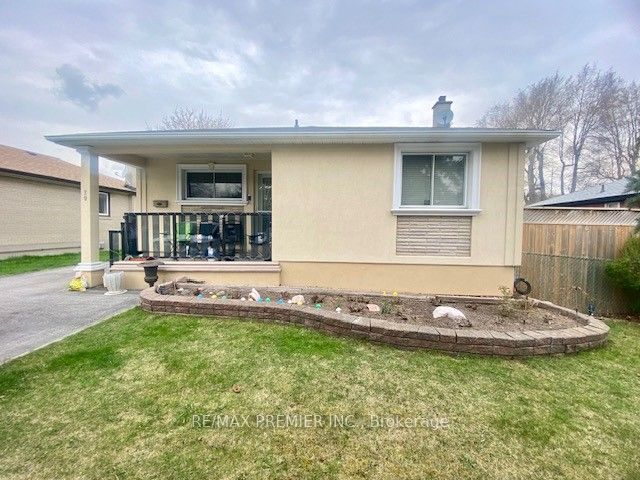$1,150,000
Last price change Apr 17
39 Compton Drive, Toronto E04, ON M1R 4A5
Virtual Tours
Price Comparison
Property Description
Property type
Detached
Lot size
Not Applicable acres
Style
Bungalow-Raised
Approx. Area
N/A
Room Information
| Room Type | Dimension (length x width) | Features | Level |
|---|---|---|---|
| Kitchen | 2.978 x 2.87 m | B/I Appliances, Custom Backsplash, Hardwood Floor | Main |
| Dining Room | 1.893 x 2.017 m | Combined w/Kitchen, Pot Lights, Hardwood Floor | Main |
| Living Room | 2.554 x 4.882 m | Open Concept, Pot Lights, Hardwood Floor | Main |
| Primary Bedroom | 2.993 x 2.909 m | Hardwood Floor | Main |
About 39 Compton Drive
Warm Welcoming Family 3+1 BDR Home Steps To Public School, Park With Playground And A Quick Drive To Stores (COSTCO & Don Mills) Or 401. It's Been Renovated Or Updated Thru Out From The Soffit & Facsia With Exterior Lighting To The Dream Kitchen. There's A Handy In-law Suite In The Basement. A Large Porch Verandah Was Added And Can Host The Whole Family. Tasteful Decor Throughout This Home From The Diagonal Hardwwod Flooring To The Custom Backsplash In The Kitchen. The Patio Offers A Private Oasis For Family Gatherings and A Special Treehouse Complex - A Paradise For The Youngsters. Electrical, Plumbing and Most Windows Updated. There Are 3 Bathrooms In This Home - Don't Miss the X Large Convenient Shower By The Laundry That Awaits Those Hard-Working Men/Women In your Family, As Well As A 4 Pc. On The Lower Level And a Lovely 3 Pc. On The Main Floor. There Is Love And Attention To Every Detail Of This Special Home - Make It Yours!
Home Overview
Last updated
Apr 17
Virtual tour
None
Basement information
Separate Entrance, Finished
Building size
--
Status
In-Active
Property sub type
Detached
Maintenance fee
$N/A
Year built
2024
Additional Details
MORTGAGE INFO
ESTIMATED PAYMENT
Location
Some information about this property - Compton Drive

Book a Showing
Find your dream home ✨
I agree to receive marketing and customer service calls and text messages from homepapa. Consent is not a condition of purchase. Msg/data rates may apply. Msg frequency varies. Reply STOP to unsubscribe. Privacy Policy & Terms of Service.







