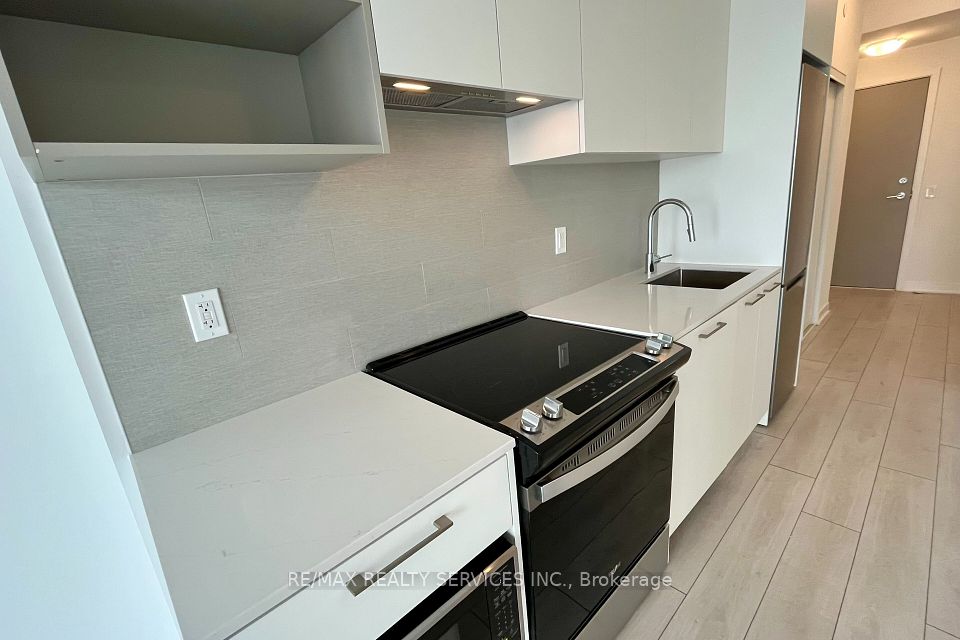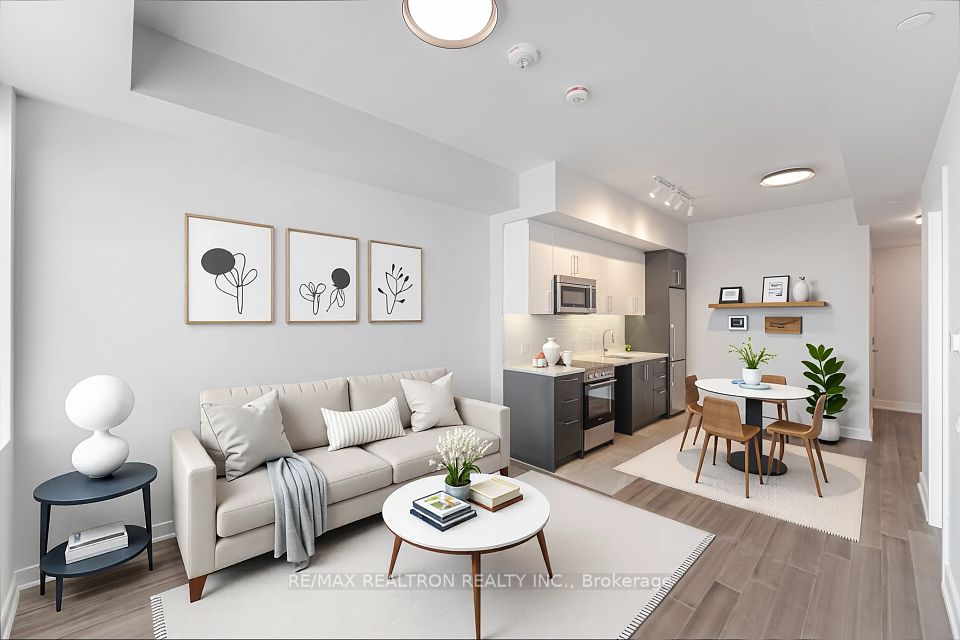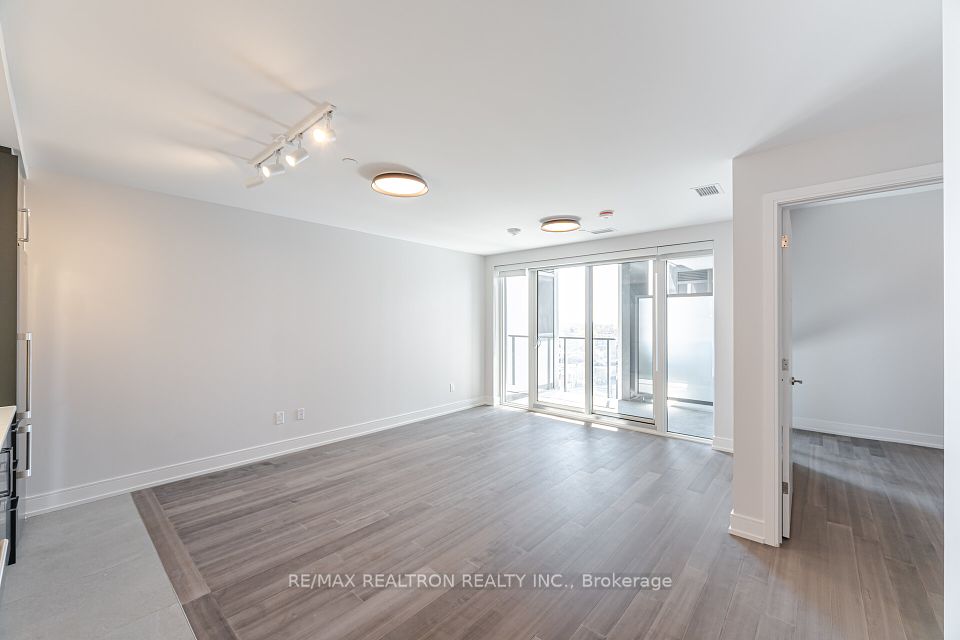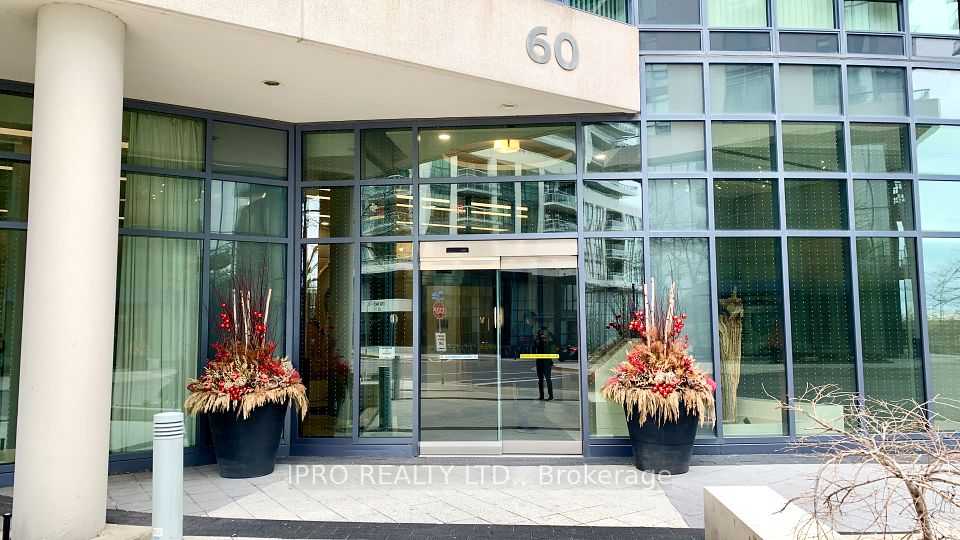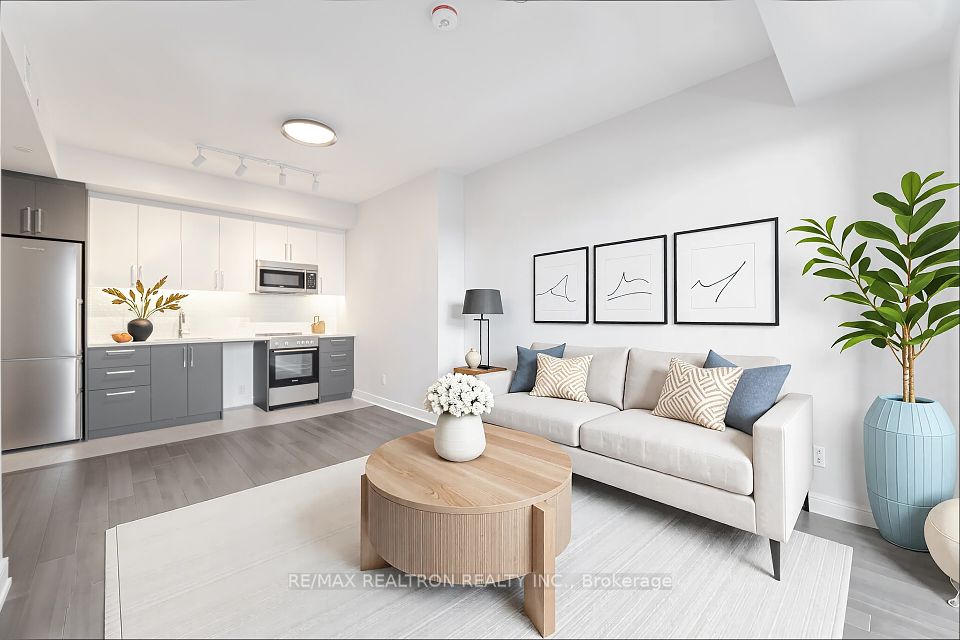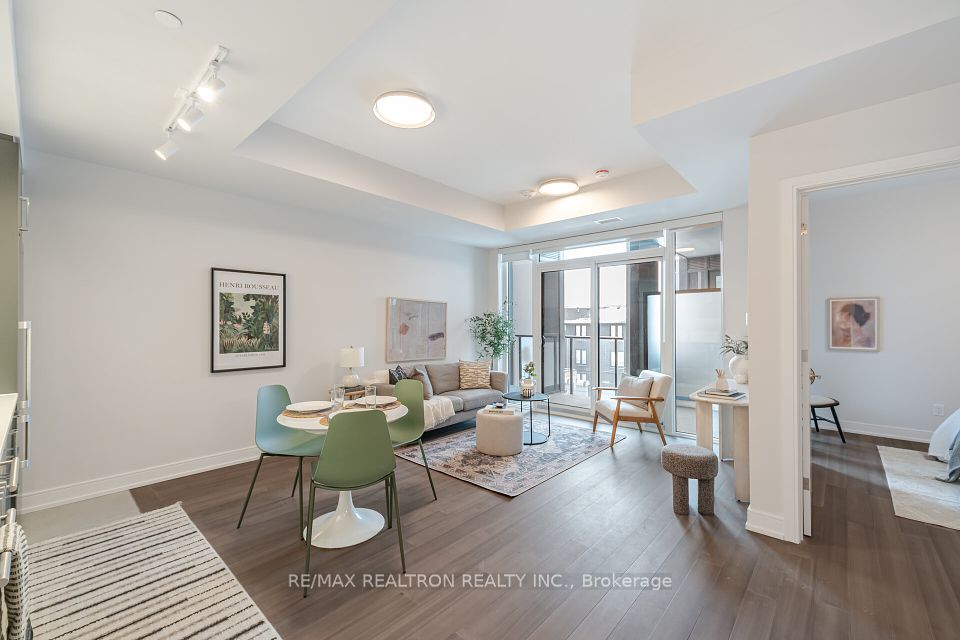$479,000
39 Brant Street, Toronto C01, ON M5V 2L9
Price Comparison
Property Description
Property type
Condo Apartment
Lot size
N/A
Style
Apartment
Approx. Area
N/A
Room Information
| Room Type | Dimension (length x width) | Features | Level |
|---|---|---|---|
| Living Room | 3.78 x 3.4 m | Combined w/Dining, Large Window, Hardwood Floor | Flat |
| Dining Room | 3.78 x 3.4 m | Combined w/Living, Large Window, Hardwood Floor | Flat |
| Kitchen | 3.78 x 3.4 m | Open Concept, Stainless Steel Appl, Hardwood Floor | Flat |
| Bedroom | 2.49 x 3.4 m | Large Closet, 4 Pc Bath, Hardwood Floor | Flat |
About 39 Brant Street
Step into this stylish and thoughtfully designed junior 1-bedroom suite , offering a seamless blend of industrial charm and contemporary finishes. Featuring soaring 9-foot exposed concrete ceilings, expansive floor-to-ceiling windows, hardwood flooring throughout, this unit delivers a modern and vibrant living experience.The sleek, open-concept kitchen boasts stainless steel appliances, a gas cooktop, stone countertops, and a stylish tile backsplash perfect for entertaining or enjoying a quiet evening in. The spa-inspired bathroom includes a deep soaker tub .Located in one of Toronto most sought-after neighbourhoods, steps away from the best of King West award-winning restaurants, boutique shops, nightlife, transit, and green space. The Brant Park building offers premium amenities, including a fully equipped gym, concierge service, party room, guest suites, and BBQ area.Perfect for professionals, first-time buyers, or savvy investors to enjoy downtown Toronto living at its most sophisticated.
Home Overview
Last updated
Apr 11
Virtual tour
None
Basement information
None
Building size
--
Status
In-Active
Property sub type
Condo Apartment
Maintenance fee
$321.39
Year built
--
Additional Details
MORTGAGE INFO
ESTIMATED PAYMENT
Location
Some information about this property - Brant Street

Book a Showing
Find your dream home ✨
I agree to receive marketing and customer service calls and text messages from homepapa. Consent is not a condition of purchase. Msg/data rates may apply. Msg frequency varies. Reply STOP to unsubscribe. Privacy Policy & Terms of Service.

