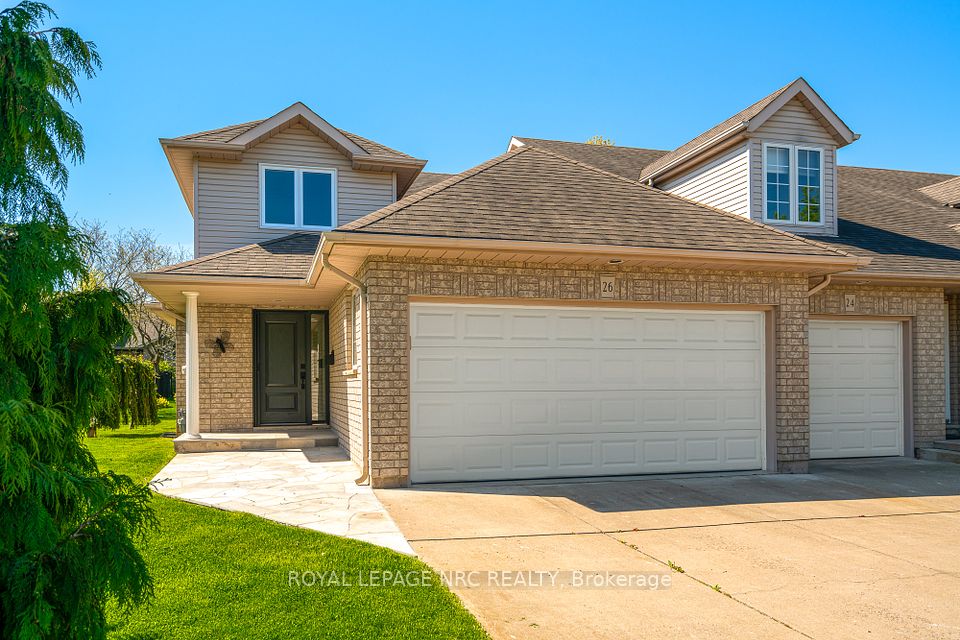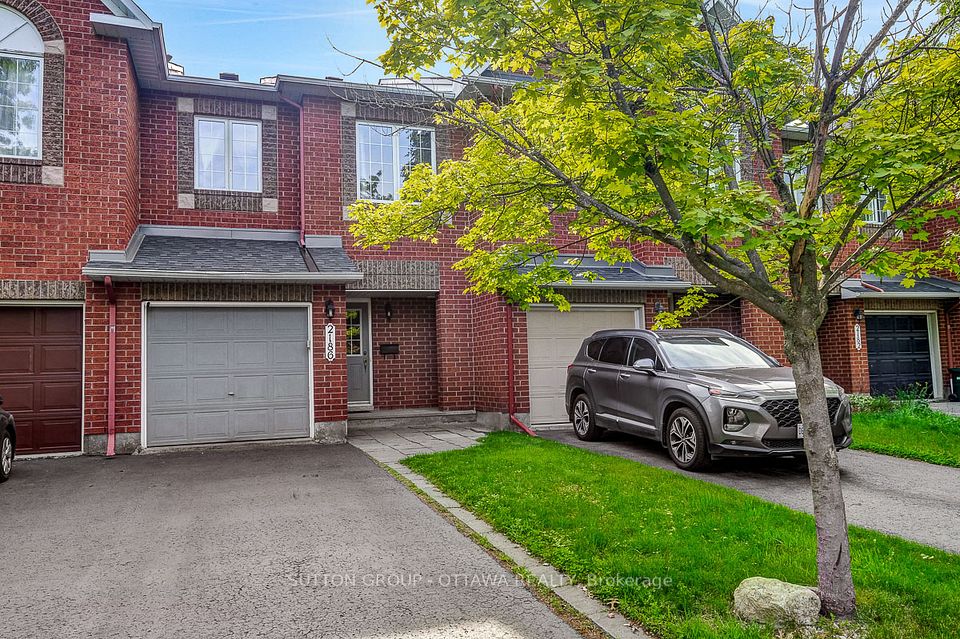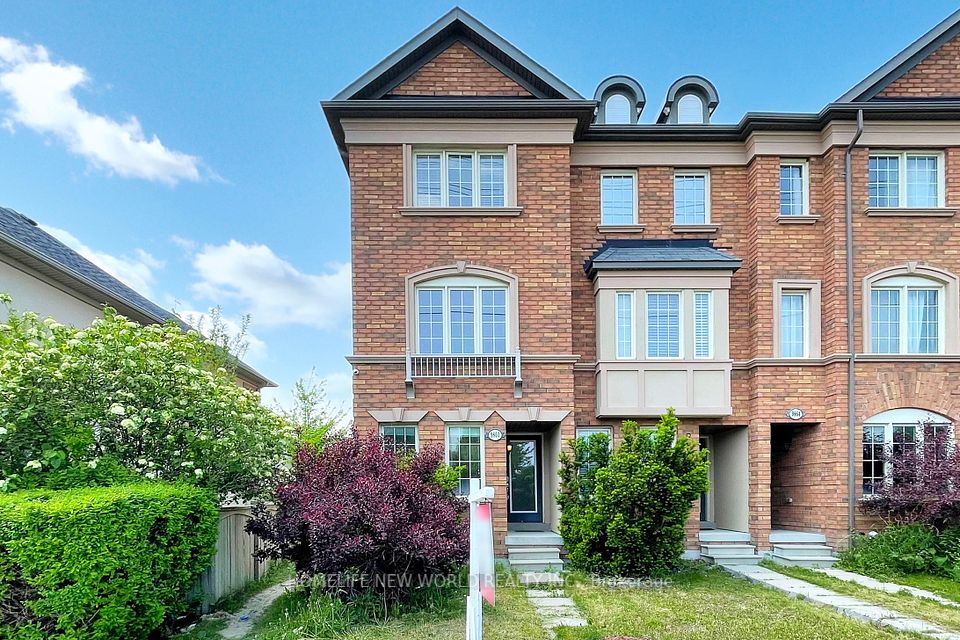
$1,050,000
389 Inspire Boulevard, Brampton, ON L6R 4E4
Price Comparison
Property Description
Property type
Att/Row/Townhouse
Lot size
N/A
Style
3-Storey
Approx. Area
N/A
Room Information
| Room Type | Dimension (length x width) | Features | Level |
|---|---|---|---|
| Family Room | 6.73 x 3.24 m | N/A | Ground |
| Kitchen | 4.24 x 2.84 m | N/A | Main |
| Breakfast | 4.24 x 3.05 m | N/A | Main |
| Living Room | 5.21 x 4.24 m | Combined w/Dining | Main |
About 389 Inspire Boulevard
Step into refined living in this upscale executive townhome offering 3 bedrooms and 4 luxurious bathrooms, thoughtfully designed for the modern professional or discerning family. Located in a in a great neighbourhood, this high-end residence blends sophisticated design with everyday functionality. The main level showcases a functional layout with hardwood floors, high ceilings, and expansive windows that flood the space with natural light. The chef-inspired kitchen boasts top notch appliances, quartz countertops, and a large peninsula perfect for both casual dining and elegant entertaining while the private outdoor terrace provides an ideal setting for alfresco dining or evening relaxation. The primary suite is a true retreat featuring a spa-like ensuite with glass-enclosed shower, and a generous walk-in closet and balcony to enjoy the summer nights. Two additional bedrooms are on this floor and feature wood floors and access to the beautifully appointed bathroom. Enjoy a the ground level perfect for entertaining guests from the entry to the versatile family room, 2pc bath, and direct garage access. Conveniently located near shopping, dining, and transit, this luxurious townhome offers low-maintenance living without compromise.
Home Overview
Last updated
1 day ago
Virtual tour
None
Basement information
Unfinished
Building size
--
Status
In-Active
Property sub type
Att/Row/Townhouse
Maintenance fee
$N/A
Year built
--
Additional Details
MORTGAGE INFO
ESTIMATED PAYMENT
Location
Some information about this property - Inspire Boulevard

Book a Showing
Find your dream home ✨
I agree to receive marketing and customer service calls and text messages from homepapa. Consent is not a condition of purchase. Msg/data rates may apply. Msg frequency varies. Reply STOP to unsubscribe. Privacy Policy & Terms of Service.






