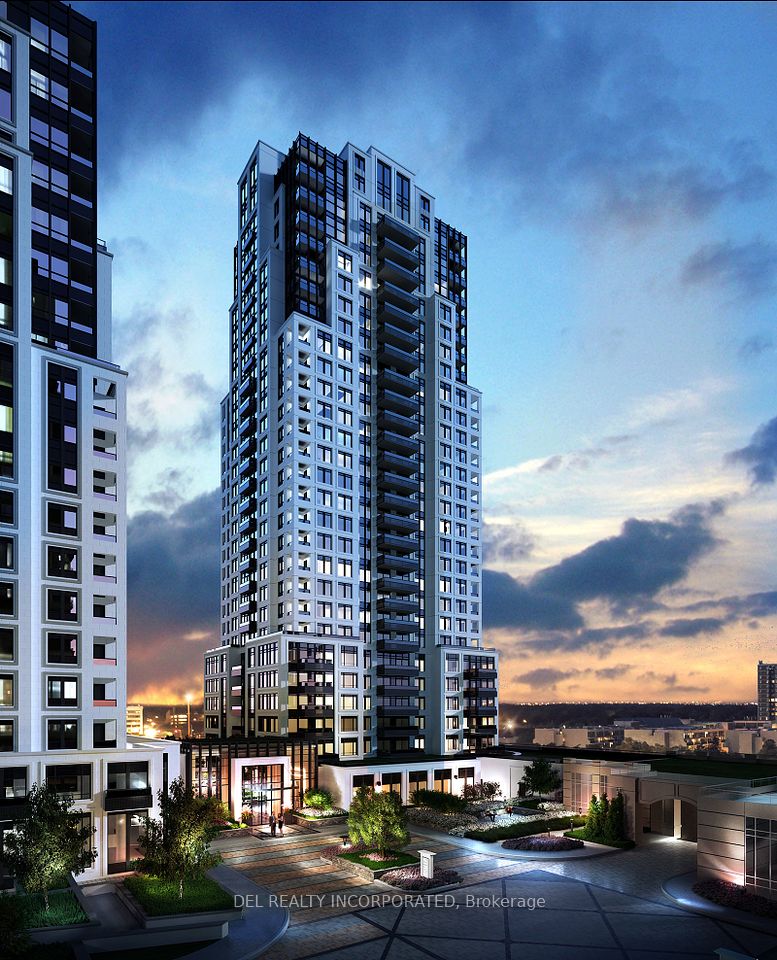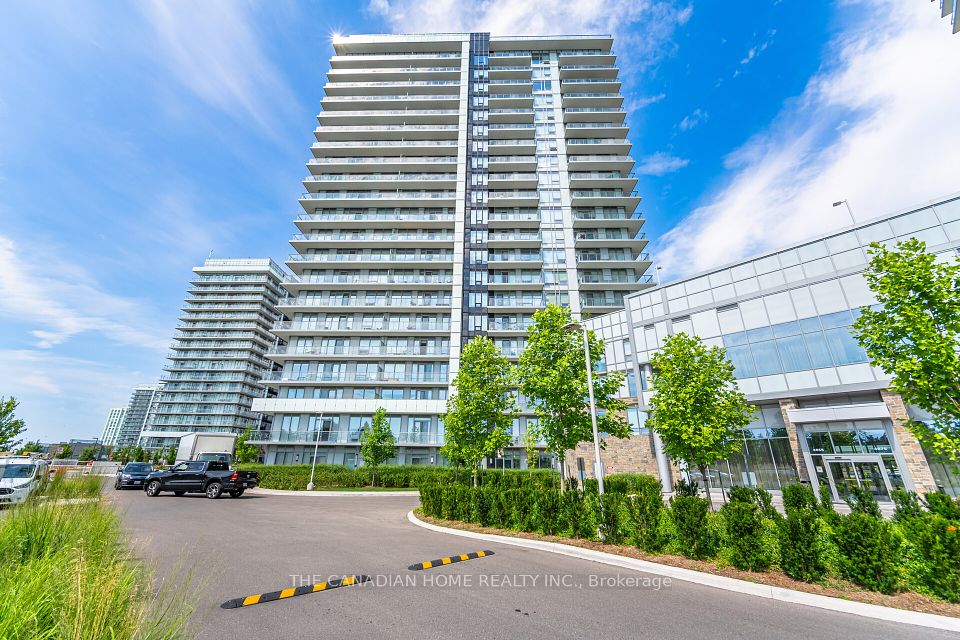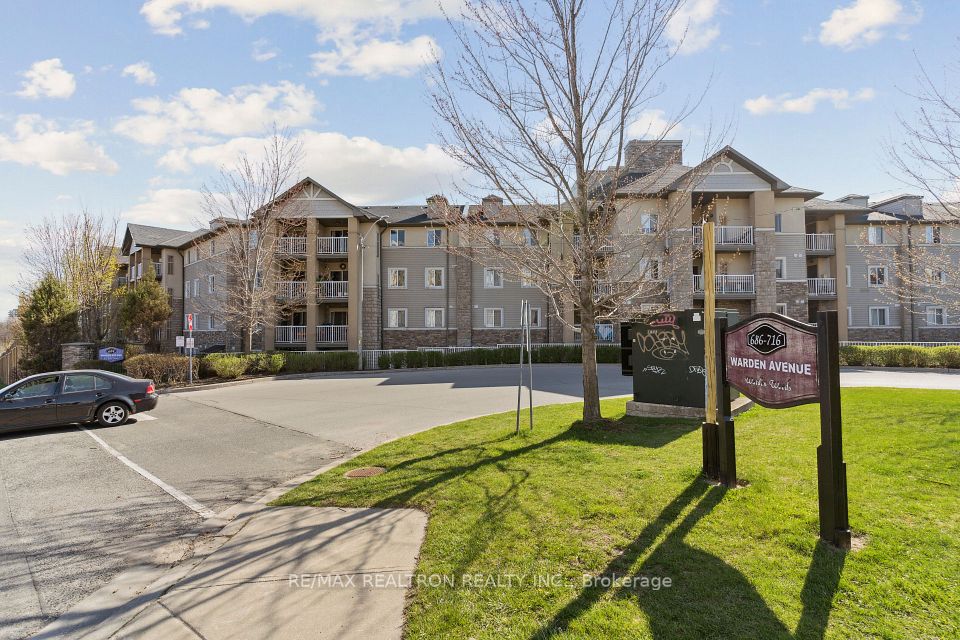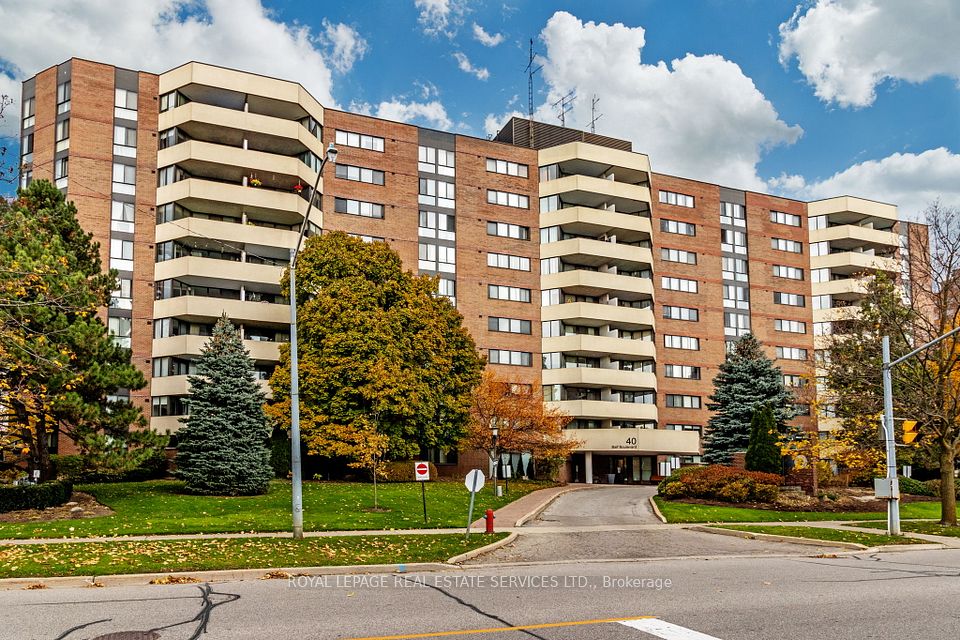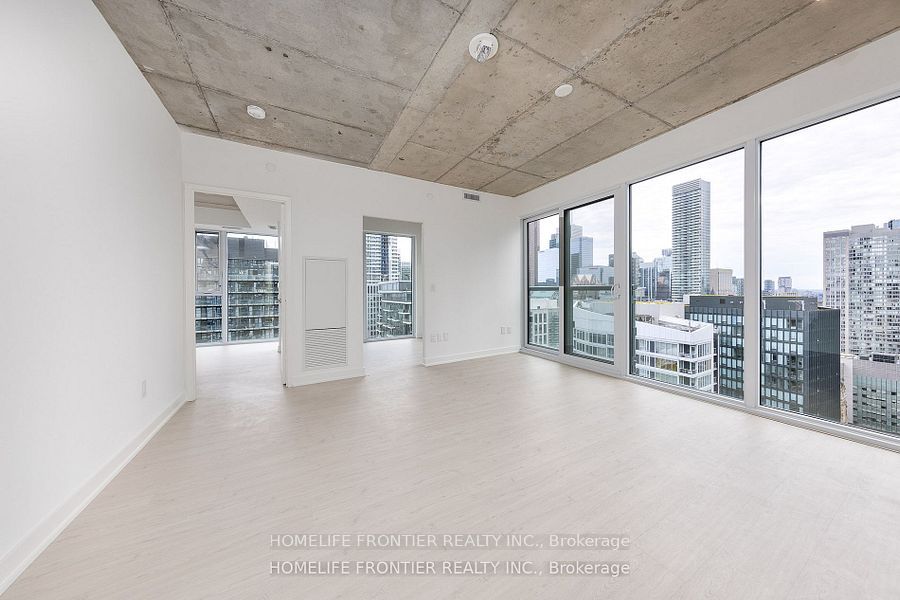
$695,000
3883 Quartz Road N/A, Mississauga, ON L5B 0M4
Virtual Tours
Price Comparison
Property Description
Property type
Condo Apartment
Lot size
N/A
Style
Apartment
Approx. Area
N/A
Room Information
| Room Type | Dimension (length x width) | Features | Level |
|---|---|---|---|
| Bedroom | 2.43 x 2.79 m | Laminate, Large Window | Flat |
| Den | 1.55 x 1.7 m | Laminate | Flat |
| Kitchen | 3.68 x 5.56 m | Laminate, Combined w/Dining | Flat |
| Primary Bedroom | 3.18 x 3.56 m | Laminate | Flat |
About 3883 Quartz Road N/A
Stunning 2 bedroom, 2 bathroom plus den corner unit at the award winning M City 2! Fully upgraded from builder finishes. Wrap around the balcony with views of Lake Ontario, Toronto Skyline, westcity scapes, and amazing sunset. South West view never be blocked (see the site plan). Open concept floor plan offering a spacious 745 SF interior layout and 233 SF balcony for a total of 978 SF.Modern finishes throughout. In-suite laundry. Kitchen has built-in fridge and dishwasher and stylish cabinetry. Quartz countertop with backsplash. Large primary bedroom and ensuite bathroom with walk-in glass shower and large double closet. Rogers Gigabit internet and smart home monitoring. Located in the heart of Mississauga and close to major highways and Square One.
Home Overview
Last updated
Jun 2
Virtual tour
None
Basement information
None
Building size
--
Status
In-Active
Property sub type
Condo Apartment
Maintenance fee
$580
Year built
--
Additional Details
MORTGAGE INFO
ESTIMATED PAYMENT
Location
Some information about this property - Quartz Road N/A

Book a Showing
Find your dream home ✨
I agree to receive marketing and customer service calls and text messages from homepapa. Consent is not a condition of purchase. Msg/data rates may apply. Msg frequency varies. Reply STOP to unsubscribe. Privacy Policy & Terms of Service.







