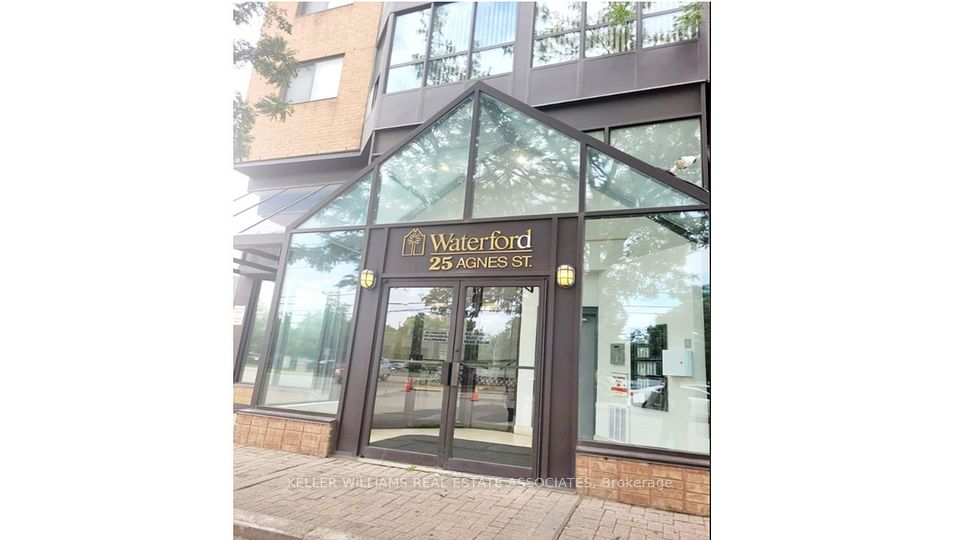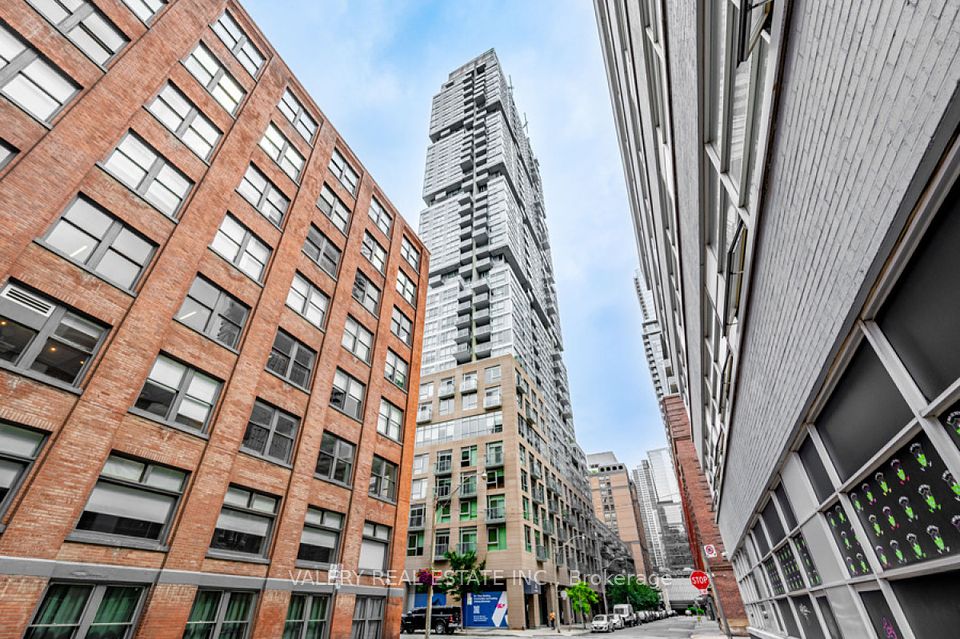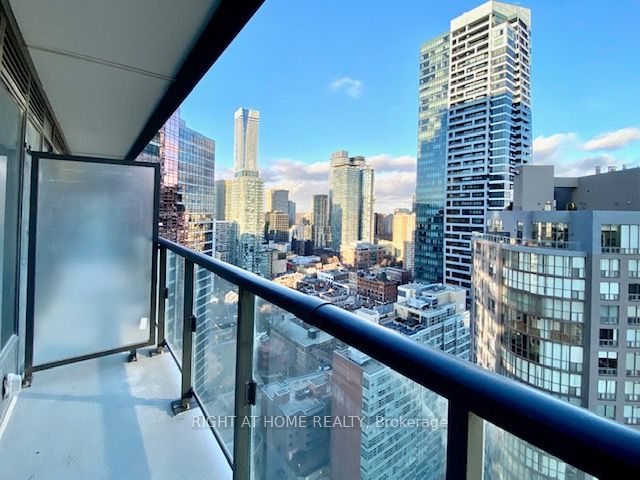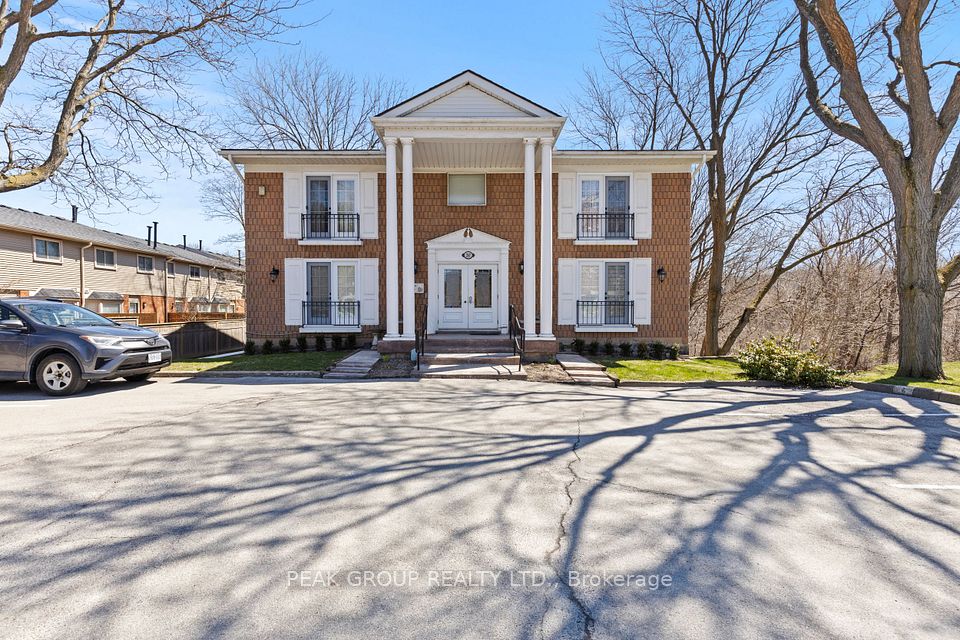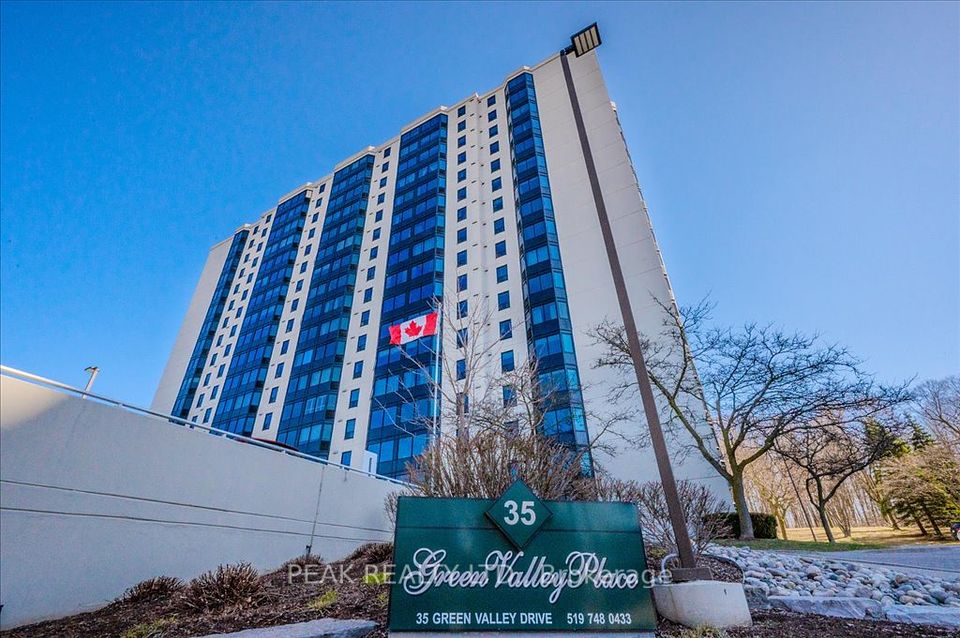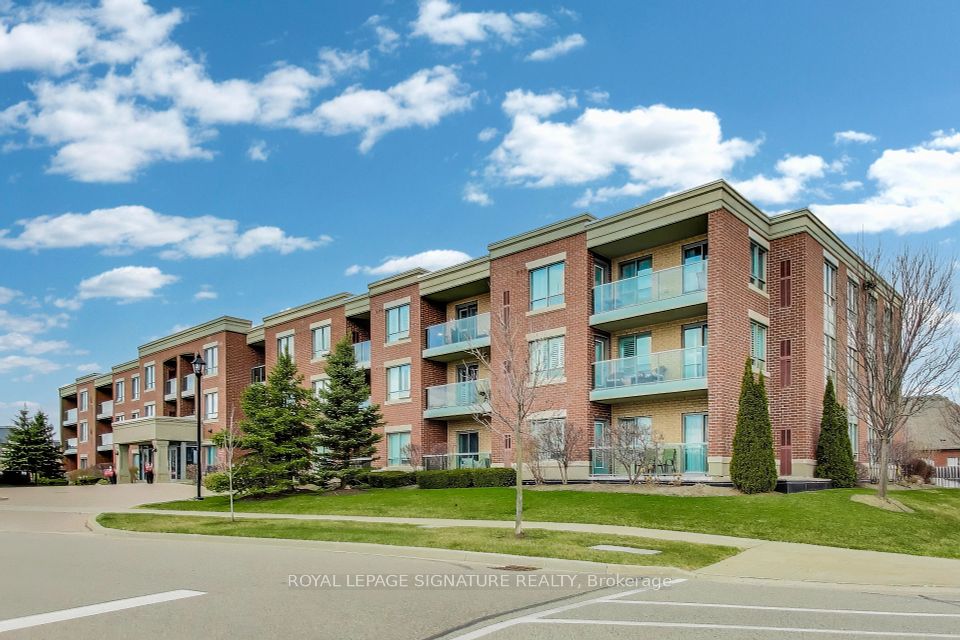$690,000
386 Yonge Street, Toronto C01, ON M5B 0A5
Virtual Tours
Price Comparison
Property Description
Property type
Condo Apartment
Lot size
N/A
Style
2-Storey
Approx. Area
N/A
Room Information
| Room Type | Dimension (length x width) | Features | Level |
|---|---|---|---|
| Living Room | 5.105 x 3.58 m | Laminate, Combined w/Dining, W/O To Balcony | Main |
| Kitchen | 5.105 x 3.58 m | Laminate, Combined w/Living, Open Concept | Main |
| Dining Room | 5.105 x 3.58 m | Laminate, Combined w/Kitchen, W/O To Balcony | Main |
| Primary Bedroom | 3.66 x 3.58 m | Laminate, 4 Pc Ensuite, Walk-In Closet(s) | Upper |
About 386 Yonge Street
ENJOY Your 2-Storey Loft Downtown Living at Aura. Rare Find In The Building via Central Downtown Core . New Refreshed Unit! Completely Move-In Ready. South-Facing meets lots of Sunshine, Enjoy Loft Bedroom Loft W/ Full Ensuite Bath + Walk-In Closet. Kitchen W/ Quartz Counters + Backsplash, Built-In Appliances. First Story 2Pc Powder Room. Steps To UofT And Toronto Metropolitan University , Hospitals, And Shopping, With Underground Subway Access. **EXTRAS** SS (Fridge, Stove, B/I Dishwasher/Microwave) Washer & Dryer
Home Overview
Last updated
Feb 13
Virtual tour
None
Basement information
None
Building size
--
Status
In-Active
Property sub type
Condo Apartment
Maintenance fee
$499.12
Year built
--
Additional Details
MORTGAGE INFO
ESTIMATED PAYMENT
Location
Some information about this property - Yonge Street

Book a Showing
Find your dream home ✨
I agree to receive marketing and customer service calls and text messages from homepapa. Consent is not a condition of purchase. Msg/data rates may apply. Msg frequency varies. Reply STOP to unsubscribe. Privacy Policy & Terms of Service.







