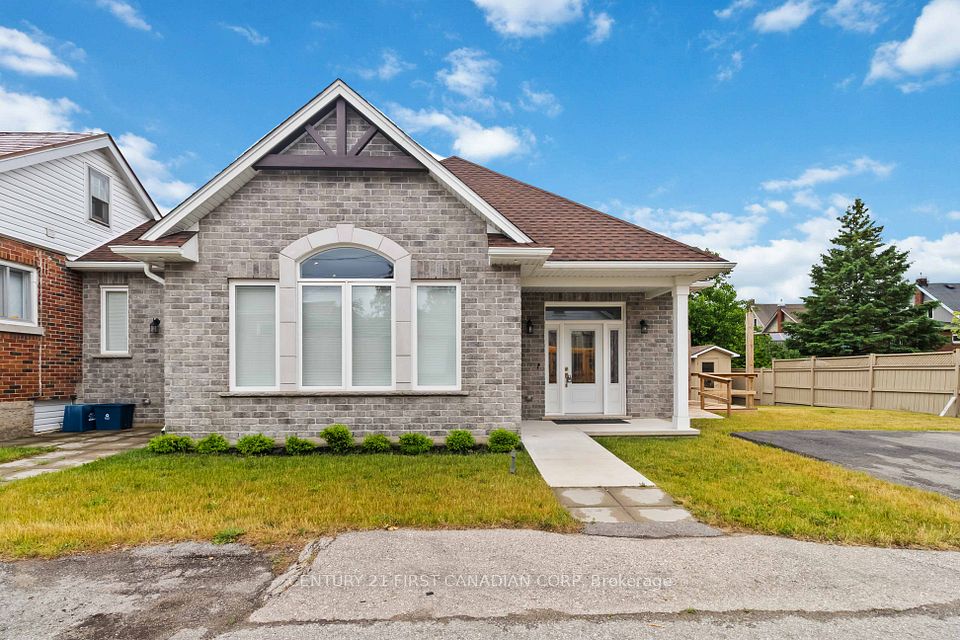
$949,000
3856 Edgecliffe Run, Mississauga, ON L5M 6N5
Virtual Tours
Price Comparison
Property Description
Property type
Detached
Lot size
N/A
Style
Bungaloft
Approx. Area
N/A
Room Information
| Room Type | Dimension (length x width) | Features | Level |
|---|---|---|---|
| Living Room | 6.09 x 3.39 m | Laminate, Combined w/Dining, W/O To Yard | Main |
| Kitchen | 3.69 x 1.99 m | Ceramic Floor, Quartz Counter, Eat-in Kitchen | Main |
| Primary Bedroom | 5.09 x 3.39 m | Laminate, Semi Ensuite, Walk-In Closet(s) | Main |
| Bedroom 2 | 3.99 x 3.09 m | Combined w/Dining, Combined w/Family, Large Window | Main |
About 3856 Edgecliffe Run
Experience The Joys Of Luxurious Living, when you own this Bright, Impeccable, Arista Homes Built Property With A Great Lay Out and In The Highly Sought After Prime Area Of Churchill Meadows of Mississauga(Major Intersection Ninth Line and Erin Centre Blvd/ TACC Drive). This Gorgeous, Bright & Spacious Detached Bungaloft Boasts Of 4 Sun-Filled Bedrooms(Main & Upper Level) plus One in the Basement, 3 Cars Parking(Garage & Driveway). The Heart Of This Home engulfs a Luxuriously Updated Chefs Dream Eat-In Kitchen with a Quartz Countertop, stainless steel appliances, updated kitchen cabinets. Whether youre looking for style, comfort, or functionality this home has it all, with Welcoming Interiors and Natural Sunlight throughout the day due to the property's East- West Location & Brand New Zebra Window coverings throughout to enjoy both the Sun & the Shade. Professionally Painted, brand-new flooring throughout(Carpet Free Home), This Home Offers A Lovely Layout That Combines the Living and Dining with walk out to a new Deck & Back yard. The Main Level features two Bright & spacious Bedrooms floor with a fully renovated, modern washroom(Jack n Jill), and two more generously sized bedrooms upstairs with a sleek, updated 4Pc washroom. Finished basement consisting of a Spacious Rec room with above grade windows, 1 renovated Bedroom, Separate room Laundry and space for a potential Kitchen/ wet Bar and a potential Full Washroom. This Great Location Is in a High Demand Location, Few Minutes from Erin Mills Town Centre, Big Box Stores like Walmart, Rona, LCBO, Beer Store, Fine Dining Restaurants, Groceries, Credit Valley Hospital, Central To Public & Catholic English and French Immersion Schools, UTM, Parks, Churches and other Places Of Worship, Churchill Meadows Community Centre. Few Minute's drive to GO Transit station. Easy access to 401/403/407/QEW & Public Transit, Conservation Walking Trails & More.
Home Overview
Last updated
1 day ago
Virtual tour
None
Basement information
Finished
Building size
--
Status
In-Active
Property sub type
Detached
Maintenance fee
$N/A
Year built
--
Additional Details
MORTGAGE INFO
ESTIMATED PAYMENT
Location
Some information about this property - Edgecliffe Run

Book a Showing
Find your dream home ✨
I agree to receive marketing and customer service calls and text messages from homepapa. Consent is not a condition of purchase. Msg/data rates may apply. Msg frequency varies. Reply STOP to unsubscribe. Privacy Policy & Terms of Service.






