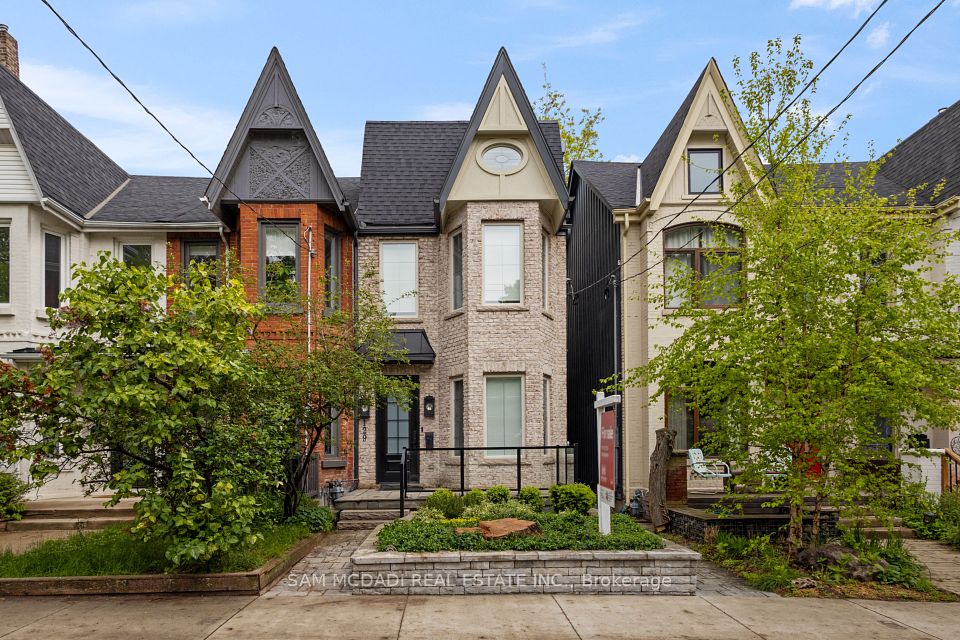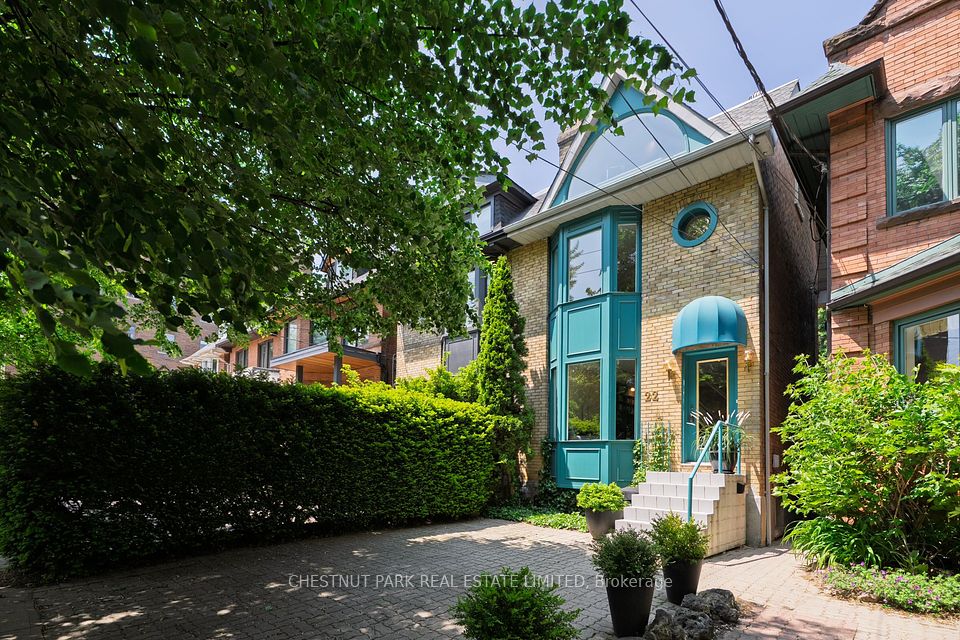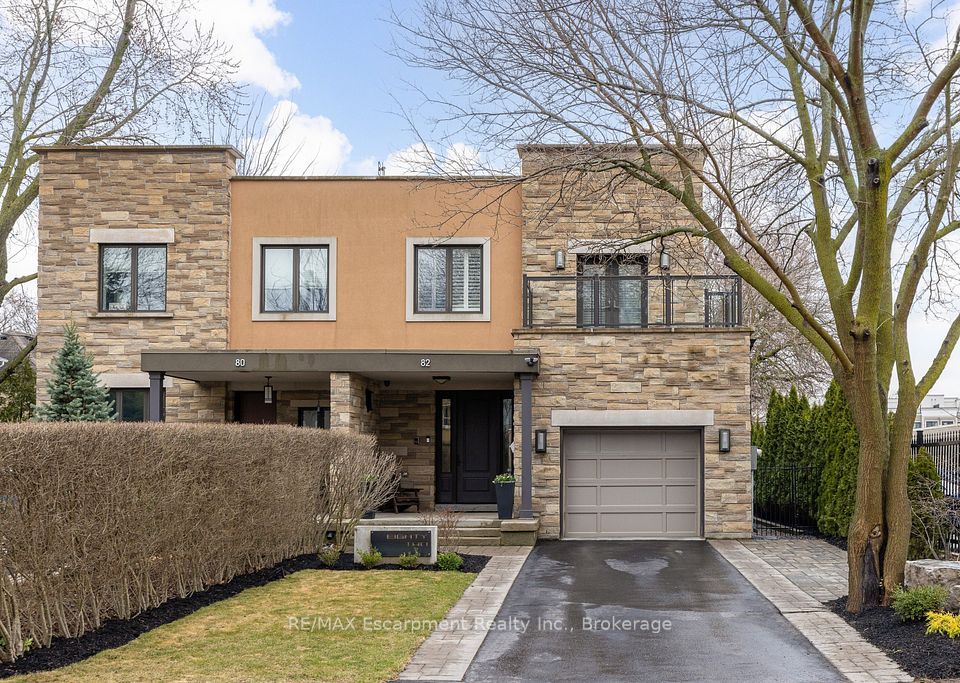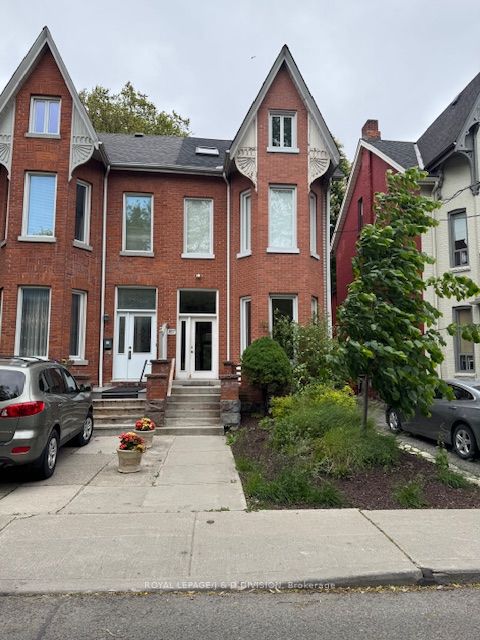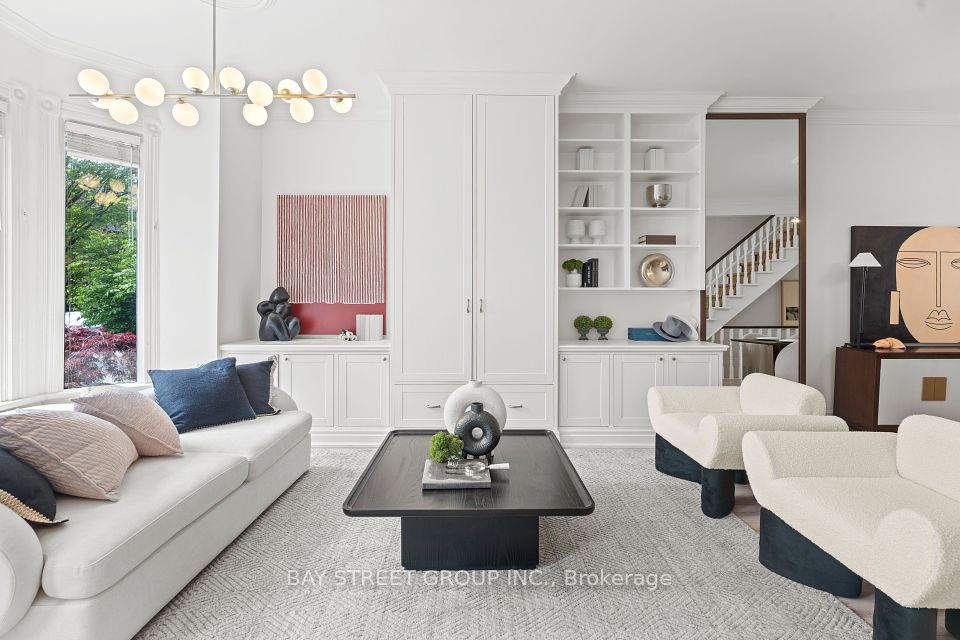
$2,585,000
385 Belsize Drive, Toronto C10, ON M4S 1N3
Virtual Tours
Price Comparison
Property Description
Property type
Semi-Detached
Lot size
N/A
Style
2-Storey
Approx. Area
N/A
Room Information
| Room Type | Dimension (length x width) | Features | Level |
|---|---|---|---|
| Kitchen | 5 x 5.84 m | N/A | Main |
| Family Room | 3.65 x 6.53 m | Fireplace | Main |
| Dining Room | 3.06 x 5.84 m | N/A | Main |
| Primary Bedroom | 4.11 x 4.49 m | Ensuite Bath, Walk-In Closet(s) | Second |
About 385 Belsize Drive
This thoughtfully designed home blends clean Scandinavian aesthetics with premium materials and functionality. Located in the walkable, family-friendly neighborhood of Mount Pleasant East, its just steps to local shops, parks and schools including Maurice Cody Junior Public School. The main level features polished concrete floors with radiant in-floor heating and a striking solid hickory staircase. Wide-plank hardwood flooring continues throughout the upper levels, adding warmth and elegance. The custom designed chef's kitchen is equipped with integrated Gaggenau appliances, discrete storage behind solid walnut cabinetry, quartz countertops, and a large island that opens into a bright, spacious family room with walk-out to a generous deck ideal for outdoor dining and relaxing. A cozy dining nook offers space for more intimate meals. Upstairs, the primary suite includes large windows, a walk-in closet plus a second closet, and a spa-like ensuite with a freestanding tub and separate shower. Two additional bedrooms, a full bathroom with walk-in shower, and laundry complete this level. The fully finished basement was dug down to maximize ceiling height and offers radiant in-floor heating, an additional bedroom, full bath with shower, and flexible living space. Pot lights, pocket and barn doors, and Italian tile shower enclosures enhance the homes modern, refined feel. The property has been professionally landscaped to create low-maintenance outdoor spaces that complement the homes modern aesthetic.
Home Overview
Last updated
4 hours ago
Virtual tour
None
Basement information
Finished
Building size
--
Status
In-Active
Property sub type
Semi-Detached
Maintenance fee
$N/A
Year built
2024
Additional Details
MORTGAGE INFO
ESTIMATED PAYMENT
Location
Some information about this property - Belsize Drive

Book a Showing
Find your dream home ✨
I agree to receive marketing and customer service calls and text messages from homepapa. Consent is not a condition of purchase. Msg/data rates may apply. Msg frequency varies. Reply STOP to unsubscribe. Privacy Policy & Terms of Service.






