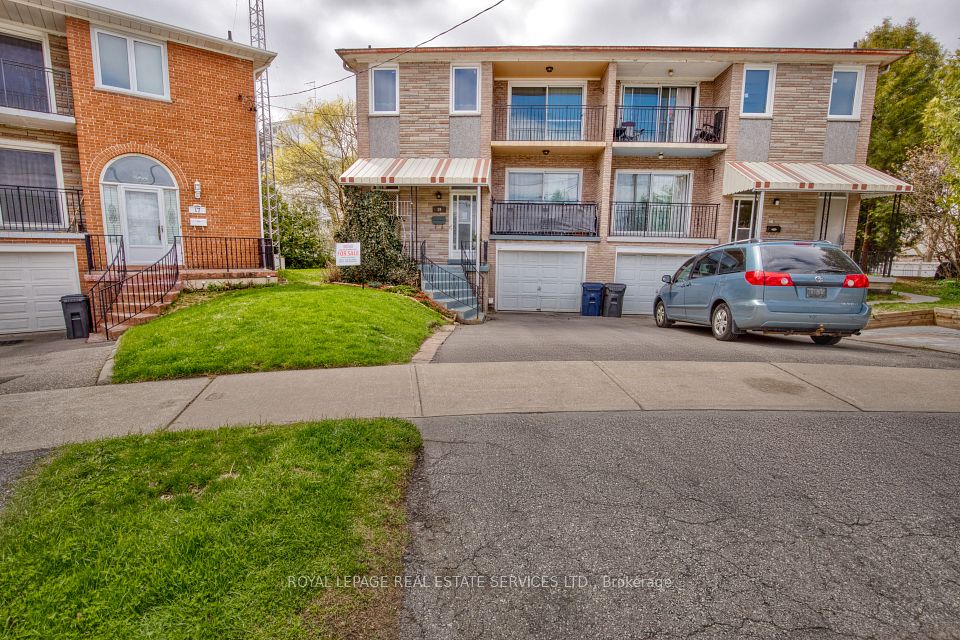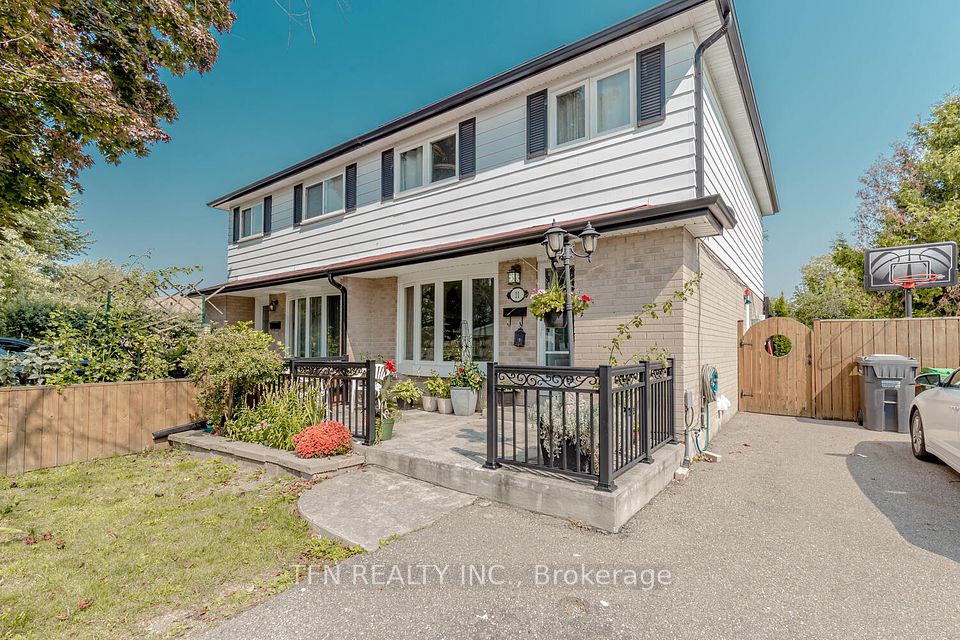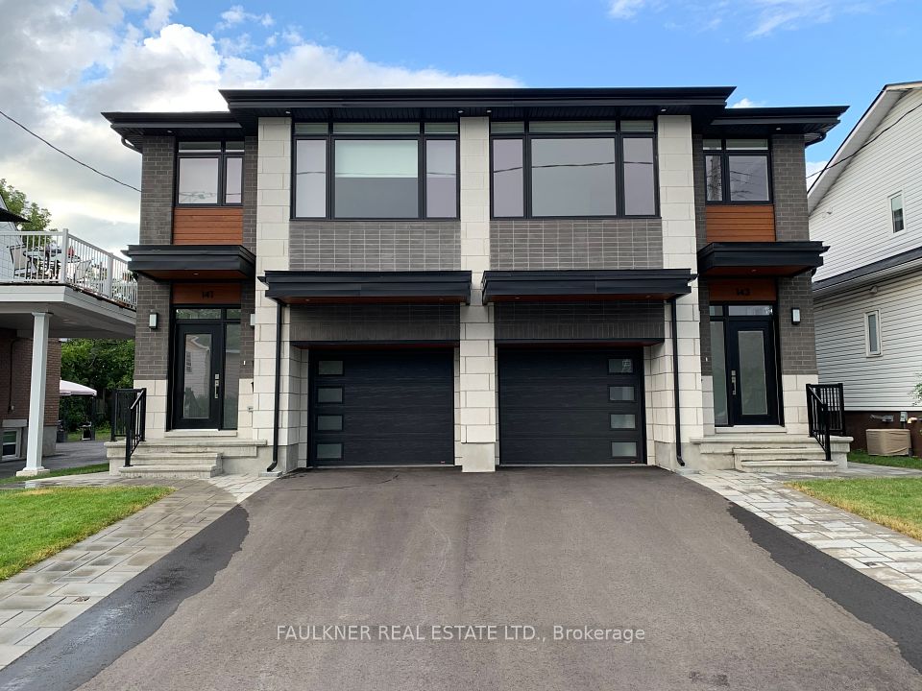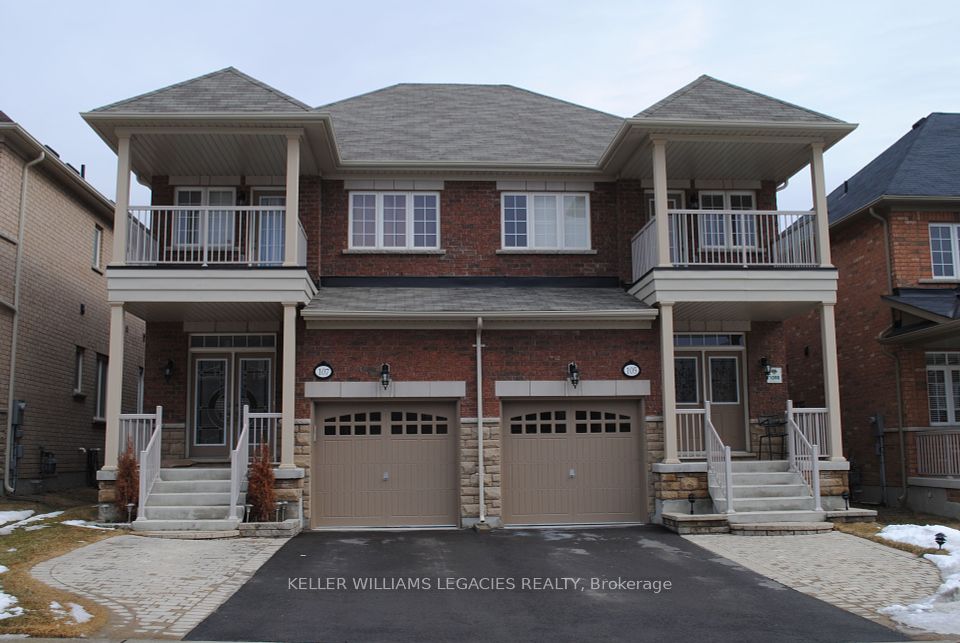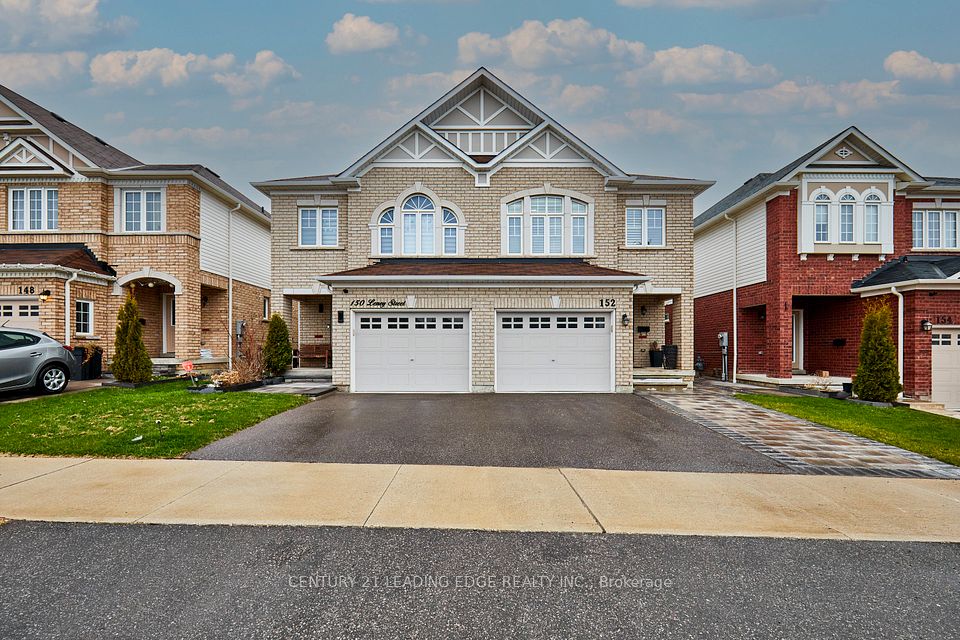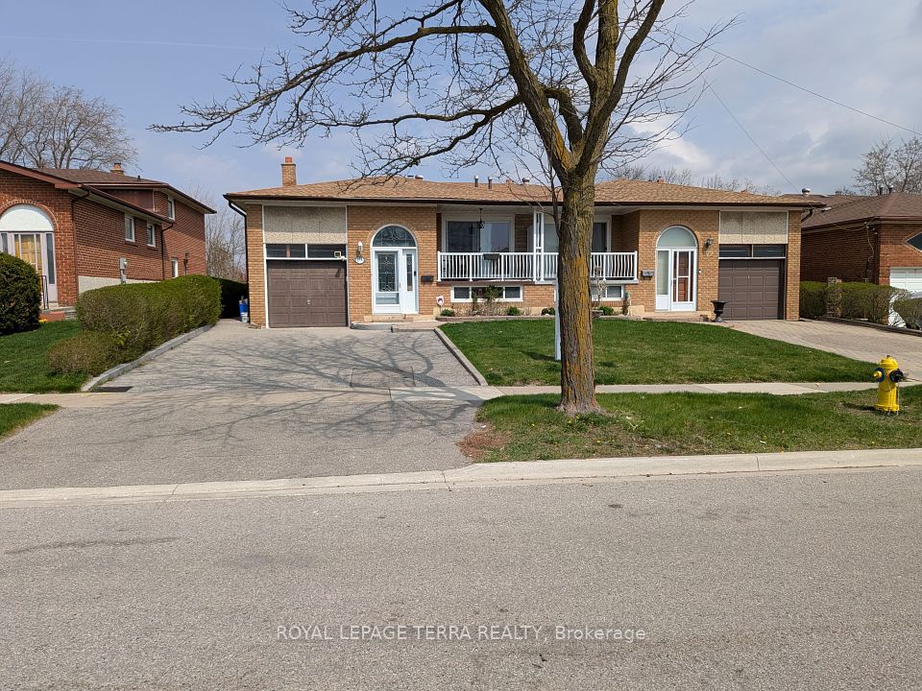$989,888
3848 Barley Trail, Mississauga, ON L5M 6N2
Price Comparison
Property Description
Property type
Semi-Detached
Lot size
N/A
Style
2-Storey
Approx. Area
N/A
Room Information
| Room Type | Dimension (length x width) | Features | Level |
|---|---|---|---|
| Living Room | 3.66 x 3.05 m | Hardwood Floor, Crown Moulding, Large Window | Ground |
| Dining Room | 3.66 x 3.35 m | Combined w/Living, Crown Moulding, Open Concept | Ground |
| Breakfast | 3.35 x 2.13 m | W/O To Deck, Pantry, Eat-in Kitchen | Ground |
| Kitchen | 2.15 x 2.15 m | Ceramic Floor, Ceramic Backsplash, Granite Counters | Ground |
About 3848 Barley Trail
Stunning Value In This 4+1 Bedroom 1,959 S/F, Two Storey Semi- Detached! Open Concept Living /Dining Rm Complete With Decorative Pillar, Crown Moulding And Hardwood Floor. Family Sized Eat In Kitchen Complete With Granite Counter, Extra Cupboards And Walk Out To Two Tiered Deck. Spacious Main Floor Family Room Boasting Gas Fireplace, Decorative Pillar, Crown Moulding, Hardwood Floor And Large Window Over Looking The Back Yard! Four Bedrooms Upstairs, The Large Primary Bedroom Is Accented By The 4-Pce Ensuite Including Separate Shower And Tub, Crown Moulding, Walk-In Closet With Organizers! Fully Finished Basement Complete With 5th Bedroom, Huge Rec Room With Laminate Floor And Built In Shelves! Plus An Extra Storage Room With Laminate Flooring! Main Floor Laundry With Access To Garage! Three Car Parking! Two Tiered Deck In Backyard And Fully Fenced! Four Bathrooms! Ceramic Foyer! Conveniently Located Near Public Transit, Shopping Centres, Schools, Parks, And Major Highways Including 407, QEW, 403 And 401.
Home Overview
Last updated
5 hours ago
Virtual tour
None
Basement information
Finished
Building size
--
Status
In-Active
Property sub type
Semi-Detached
Maintenance fee
$N/A
Year built
--
Additional Details
MORTGAGE INFO
ESTIMATED PAYMENT
Location
Some information about this property - Barley Trail

Book a Showing
Find your dream home ✨
I agree to receive marketing and customer service calls and text messages from homepapa. Consent is not a condition of purchase. Msg/data rates may apply. Msg frequency varies. Reply STOP to unsubscribe. Privacy Policy & Terms of Service.








