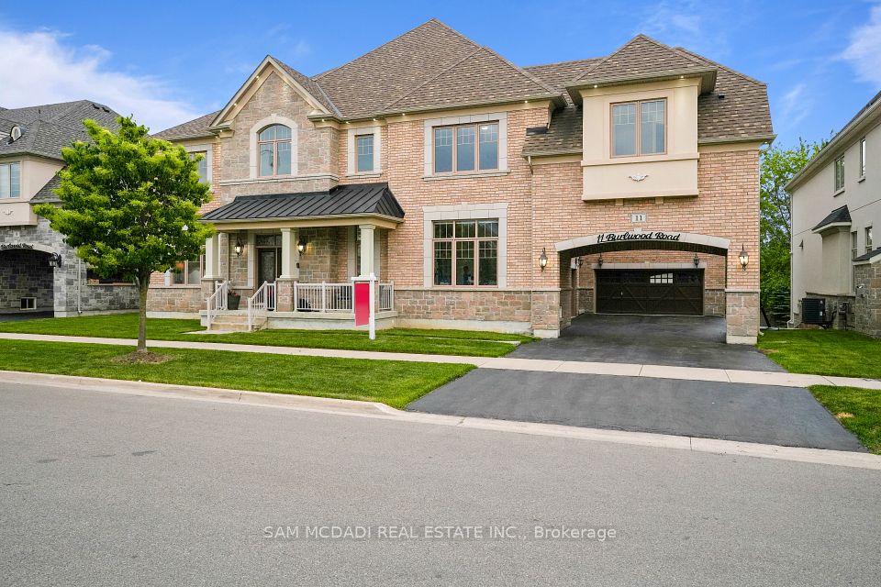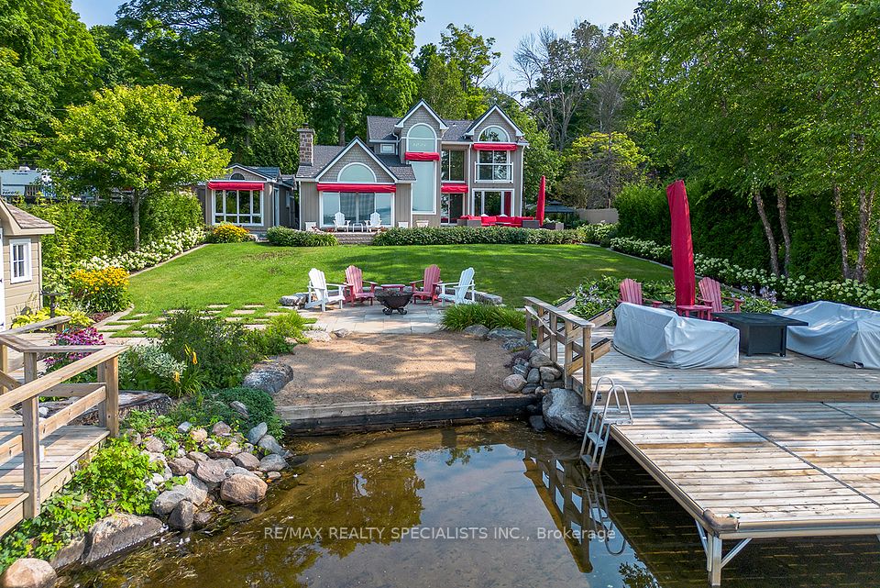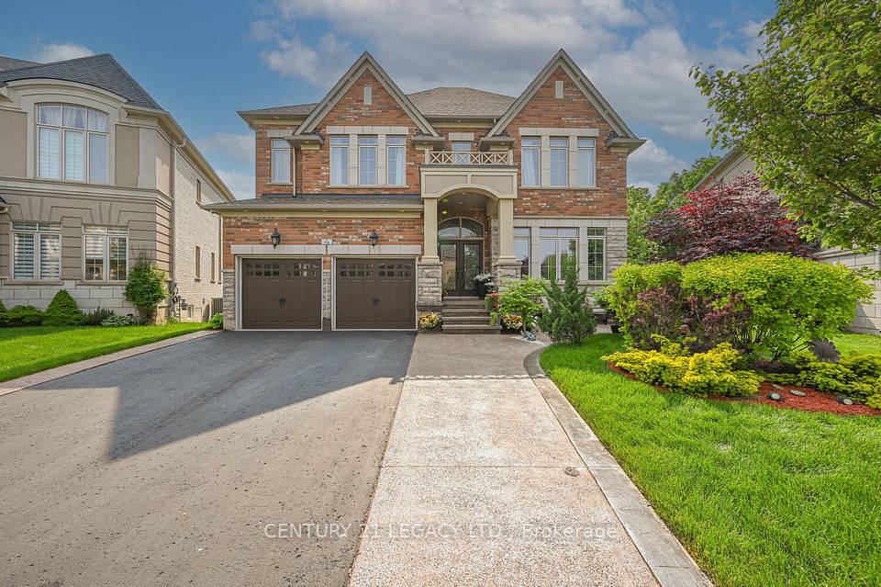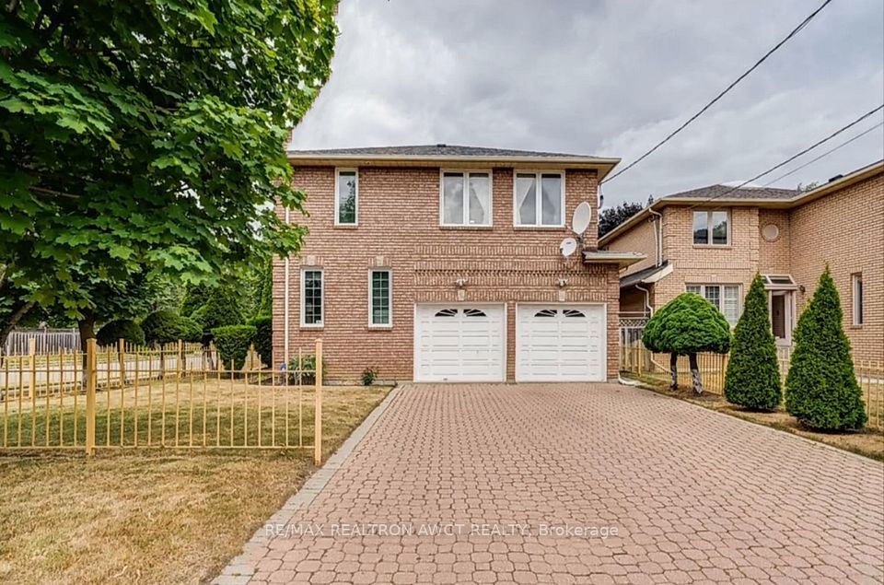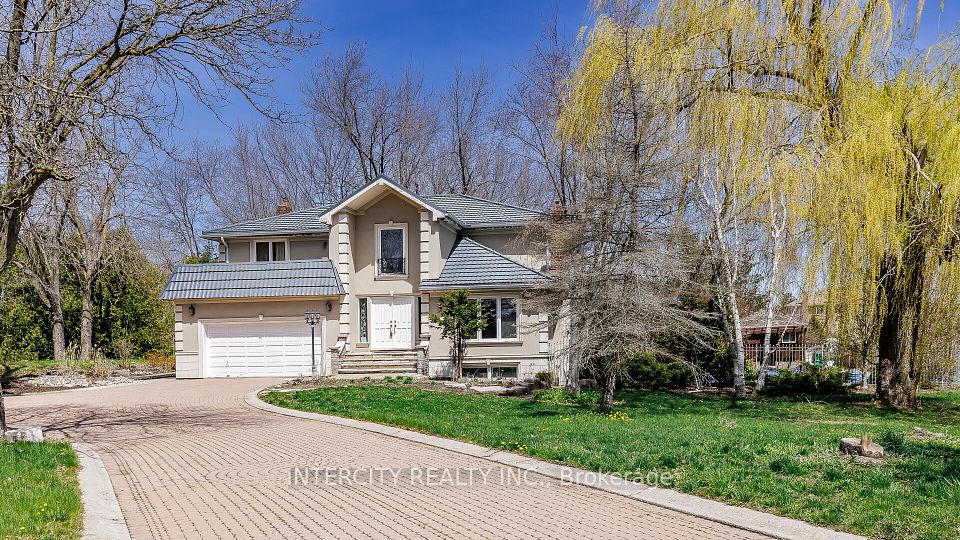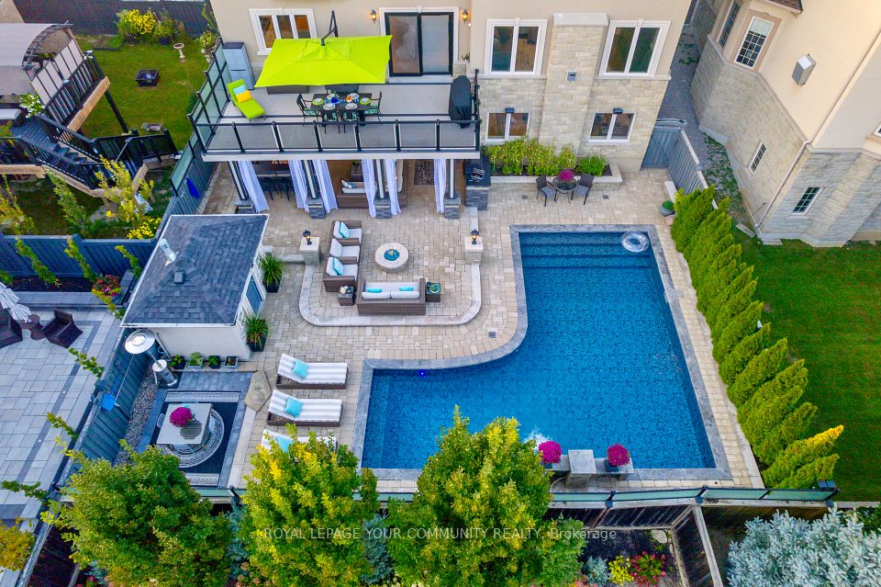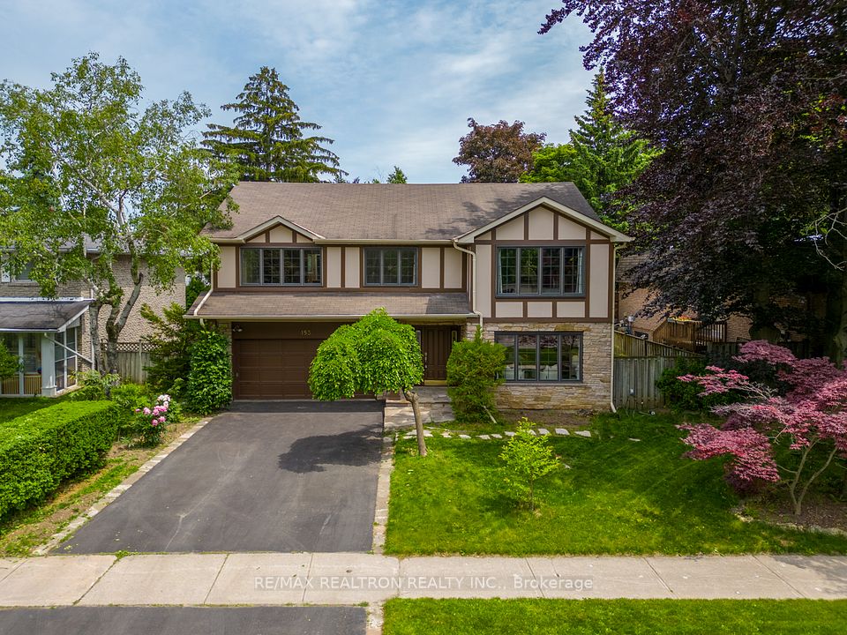
$2,838,000
384 Kennedy Street, Aurora, ON L4G 5M6
Virtual Tours
Price Comparison
Property Description
Property type
Detached
Lot size
N/A
Style
2-Storey
Approx. Area
N/A
Room Information
| Room Type | Dimension (length x width) | Features | Level |
|---|---|---|---|
| Living Room | 5.84 x 6.48 m | Hardwood Floor, Gas Fireplace, Formal Rm | Main |
| Dining Room | 4.29 x 6.25 m | Hardwood Floor, French Doors, B/I Bookcase | Main |
| Kitchen | 5.16 x 4.88 m | Granite Counters, Centre Island, B/I Appliances | Main |
| Breakfast | 3.68 x 5.74 m | W/O To Deck, Pantry, B/I Desk | Main |
About 384 Kennedy Street
Welcome to 384 Kennedy Street West! This extraordinary custom Estate home is nestled in the prestigious Aurora Highlands neighbourhood, offering privacy and exclusivity Situated on an Oversized Lot, this luxurious residence With a total of 5 bedrooms, Three of the bedrooms are serviced by a 4 pc semi Ensuite, while the 4th bedroom offers their own 4 pc Ensuite. The master suite is a true sanctuary, own spa-like en-suite 6 pc bathroom and a walk-in closet. The gourmet kitchen is a chef's dream come true, featuring multiple skylights. The Finished Walk-out with Separate entrance Basement with an additional bedroom with a 4 pc Ensuite, as well as an exercise room. The kitchen in the basement is equipped with a centre island and stainless steel appliances. This Immaculate custom Estate home truly offers a one-of-a-kind living experience, From its impeccable design and thoughtful layout to its unbeatable location and amenities. Schedule a tour today, as this remarkable property won't be available for long! **EXTRAS** Stainless Steel Kitchen Aid Fridge/Freezer & Wall Oven, Bosch Dw, Bosch Micro, Jenn-Air 4 Gas Burner Stove W/Milan Ss Hood, Maytag Wash/Dry & custom cabinetry, and a large centre island, 3 Gas fireplace ,built in gas barbecue,W/Waterfall.
Home Overview
Last updated
May 9
Virtual tour
None
Basement information
Walk-Out, Finished
Building size
--
Status
In-Active
Property sub type
Detached
Maintenance fee
$N/A
Year built
--
Additional Details
MORTGAGE INFO
ESTIMATED PAYMENT
Location
Some information about this property - Kennedy Street

Book a Showing
Find your dream home ✨
I agree to receive marketing and customer service calls and text messages from homepapa. Consent is not a condition of purchase. Msg/data rates may apply. Msg frequency varies. Reply STOP to unsubscribe. Privacy Policy & Terms of Service.






