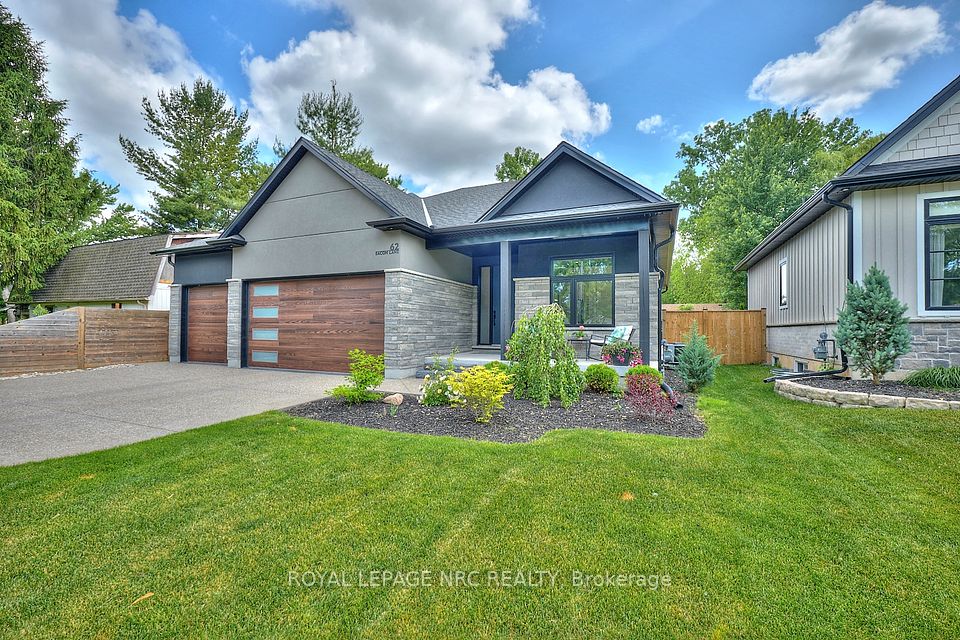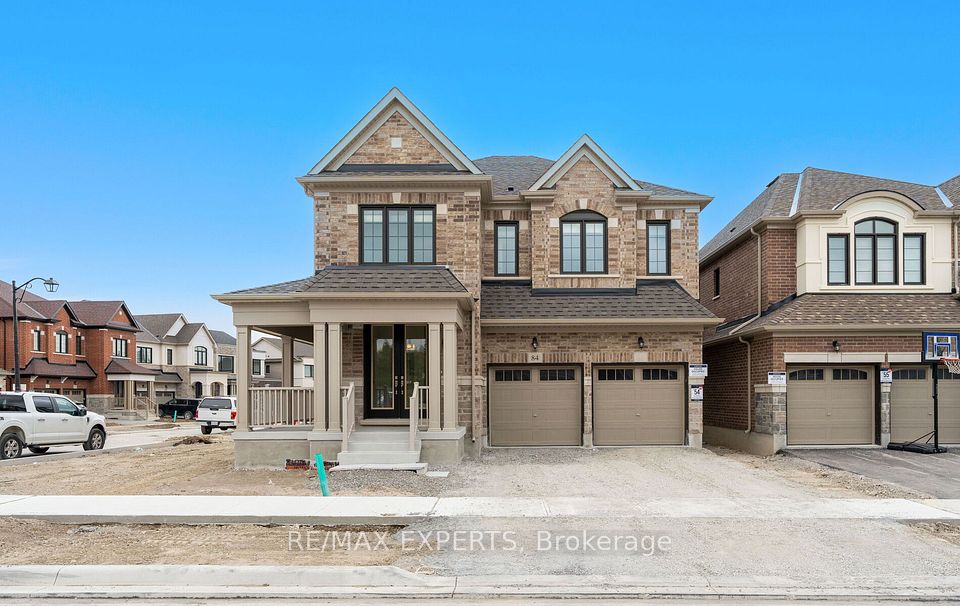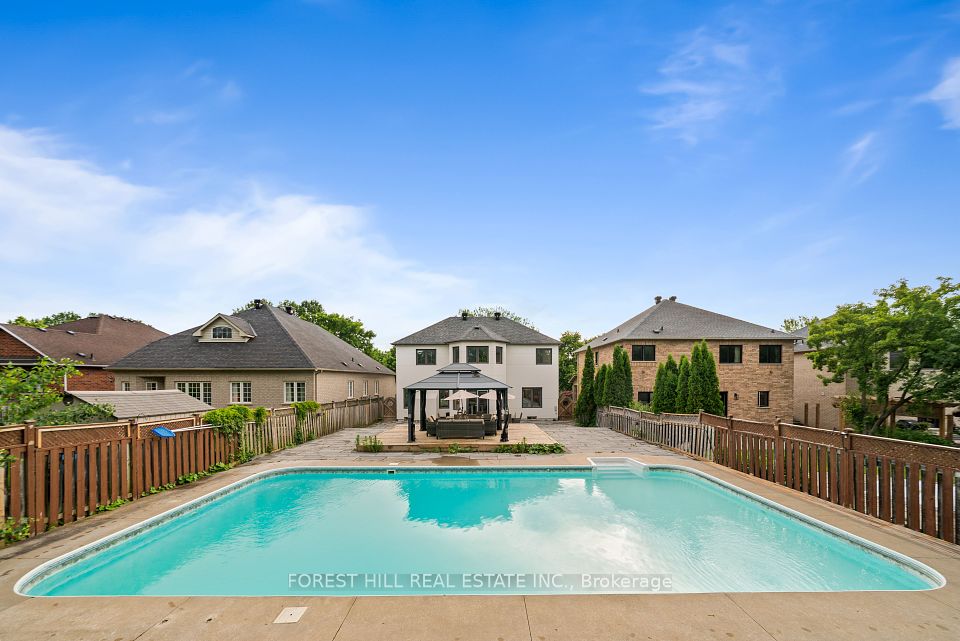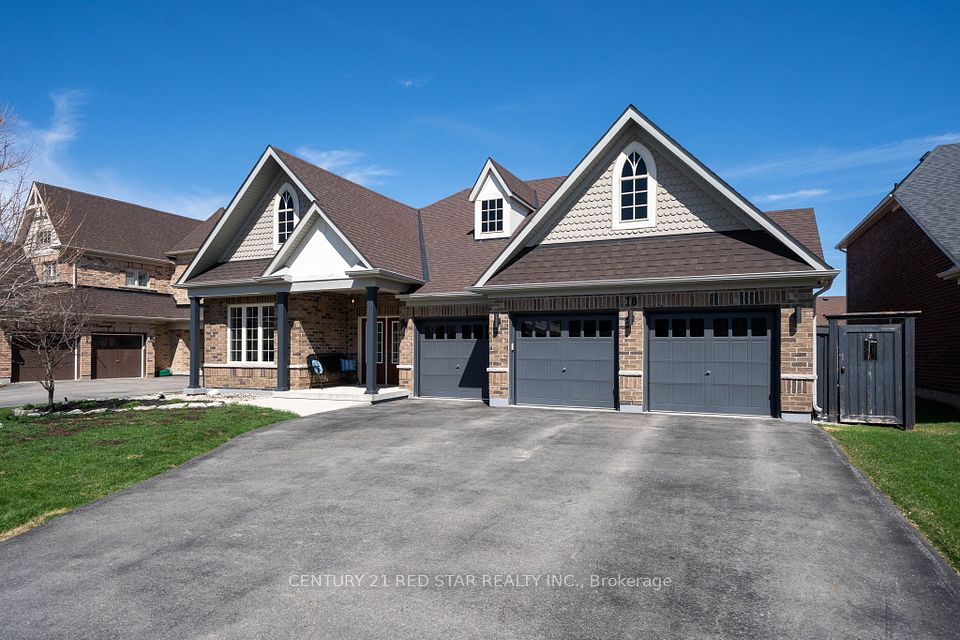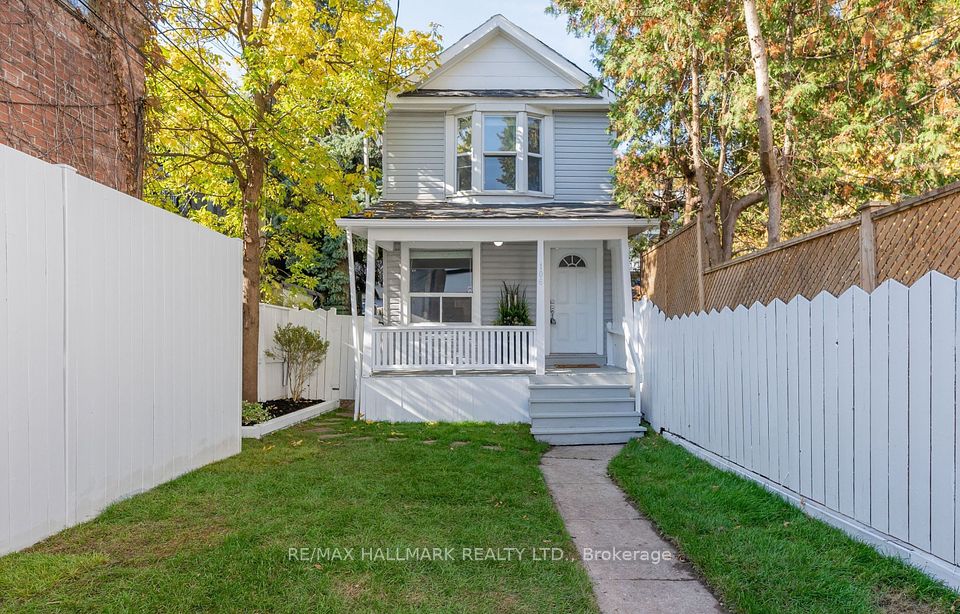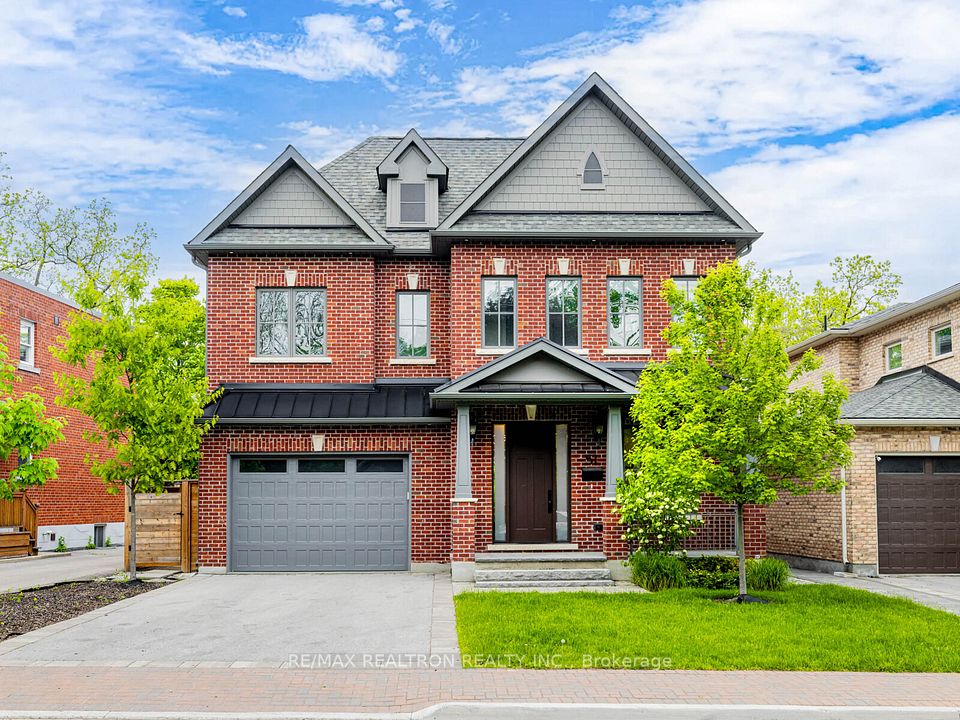
$1,949,900
384 Amberlee Court, Newmarket, ON L3X 1E8
Virtual Tours
Price Comparison
Property Description
Property type
Detached
Lot size
N/A
Style
2-Storey
Approx. Area
N/A
Room Information
| Room Type | Dimension (length x width) | Features | Level |
|---|---|---|---|
| Living Room | 6 x 3.7 m | Hardwood Floor, Gas Fireplace, Open Concept | Main |
| Dining Room | 4.5 x 3.7 m | Hardwood Floor, Separate Room, Pot Lights | Main |
| Kitchen | 6.4 x 4.2 m | Ceramic Floor, Walk-Out, Eat-in Kitchen | Main |
| Office | 3.6 x 3.1 m | Hardwood Floor | Main |
About 384 Amberlee Court
Stunning Renovated Home At the End of a Quiet Court* Private Lot* Updated Throughout* 4 Spacious Bedrooms* 5 Washrooms* Over 3700 sq-ft* Main Floor Office or Den* 3 Gas Fireplaces With Custom Mantles* Family Room Features Hardwood Floors and Built-in Cabinetry* Gourmet Eat-in Kitchen With Island, Tile Backsplash & Granite Countertops* Overlooks Living Room w/ Custom Gas Fireplace and Automatic Blinds* Kitchen Walk-out to Large Deck and Elevated Views* Upgraded Hudson Valley Kitchen Lights(2024)* Expansive and Open Grand Foyer* Hardwood Floors & Ceramics On Main Floor* Large Master Bedroom With a 5 Pc Ensuite & Walk-in Closet* 2nd Bedroom With Recently Renovated 4 Pc Ensuite(2025)* Dining Room Updated(2025)* Upgraded/Custom Window Coverings* Finished Open Concept Walk-Out Basement With Custom Oak Bar, Gas Fireplace With Wood Mantle, Wet Bar & Wine Cellar* Basement Over 1700 sq.ft With a 3 Pc Washroom* This Home is Move-In Ready* Excellent Location in Glenway Close to Shopping, Schools, Amenities, Highways, Transit & GO*
Home Overview
Last updated
1 day ago
Virtual tour
None
Basement information
Walk-Out, Finished
Building size
--
Status
In-Active
Property sub type
Detached
Maintenance fee
$N/A
Year built
2024
Additional Details
MORTGAGE INFO
ESTIMATED PAYMENT
Location
Some information about this property - Amberlee Court

Book a Showing
Find your dream home ✨
I agree to receive marketing and customer service calls and text messages from homepapa. Consent is not a condition of purchase. Msg/data rates may apply. Msg frequency varies. Reply STOP to unsubscribe. Privacy Policy & Terms of Service.






