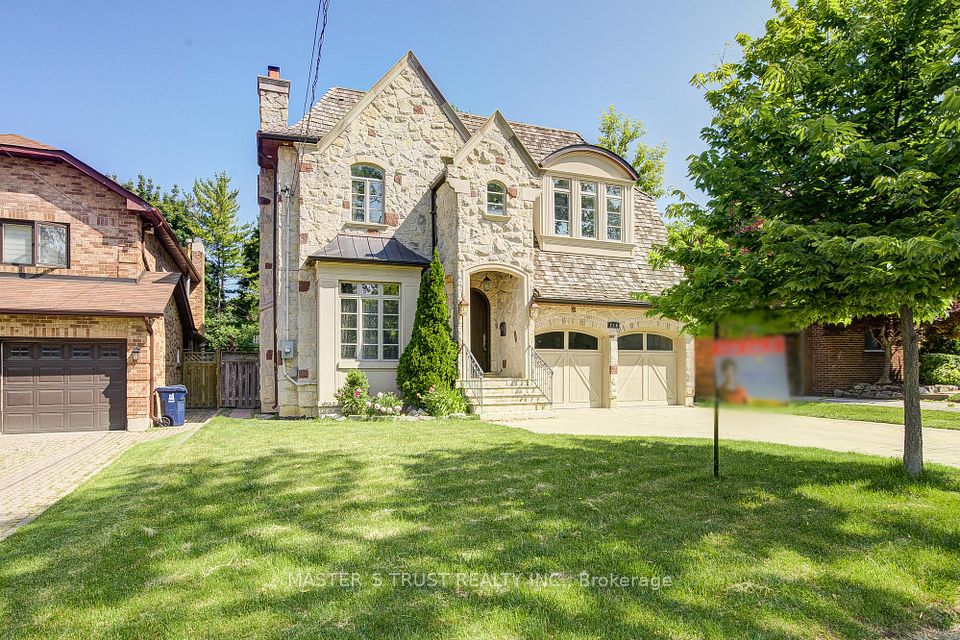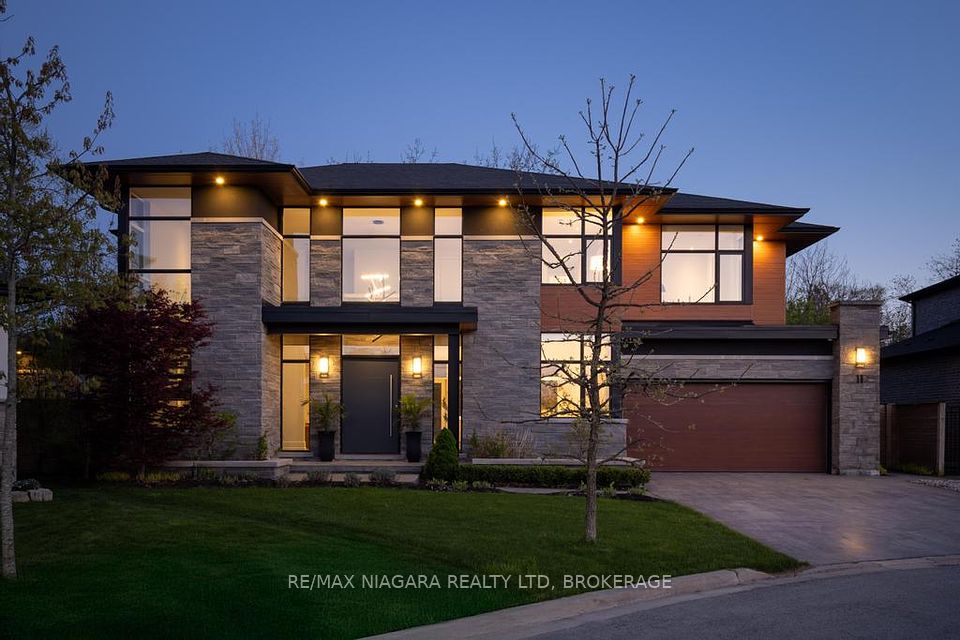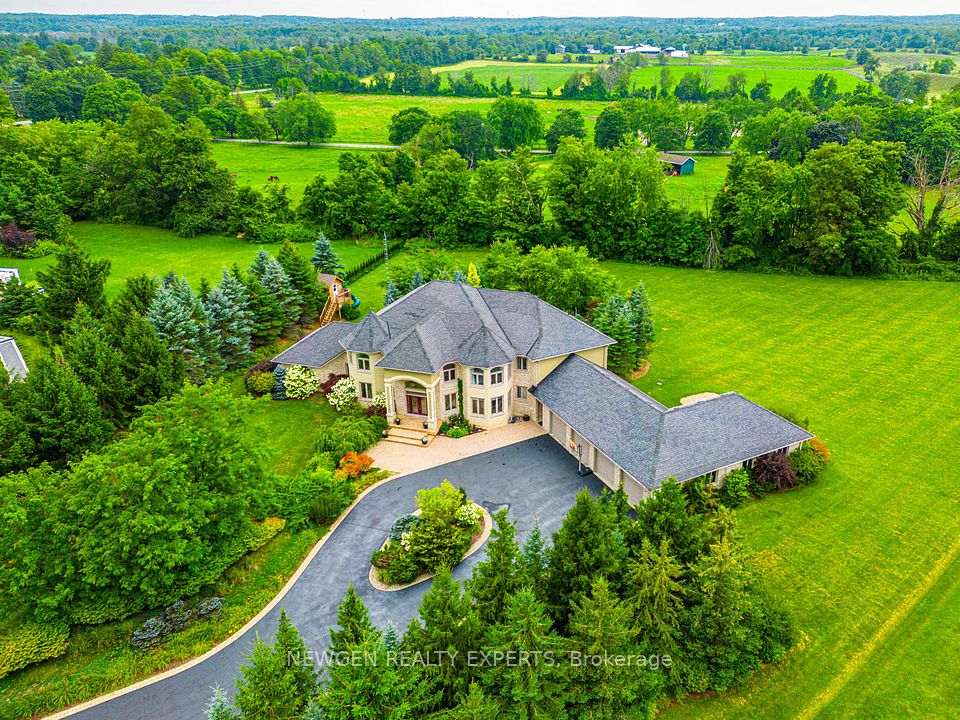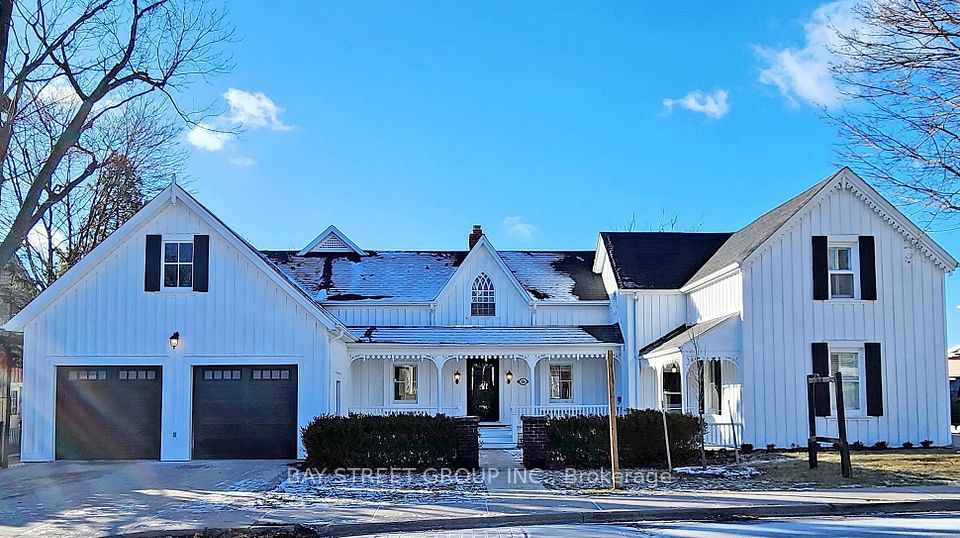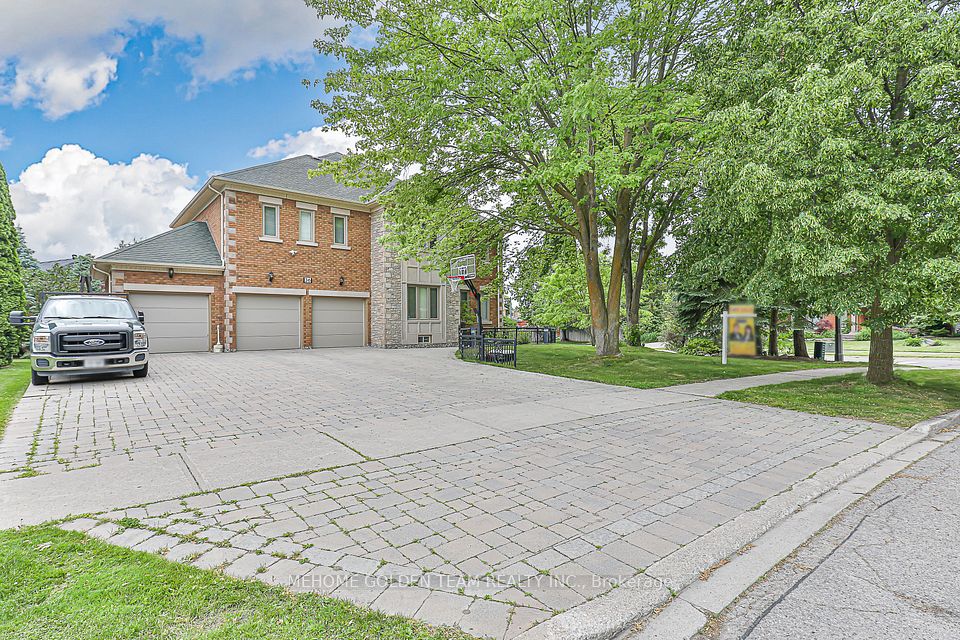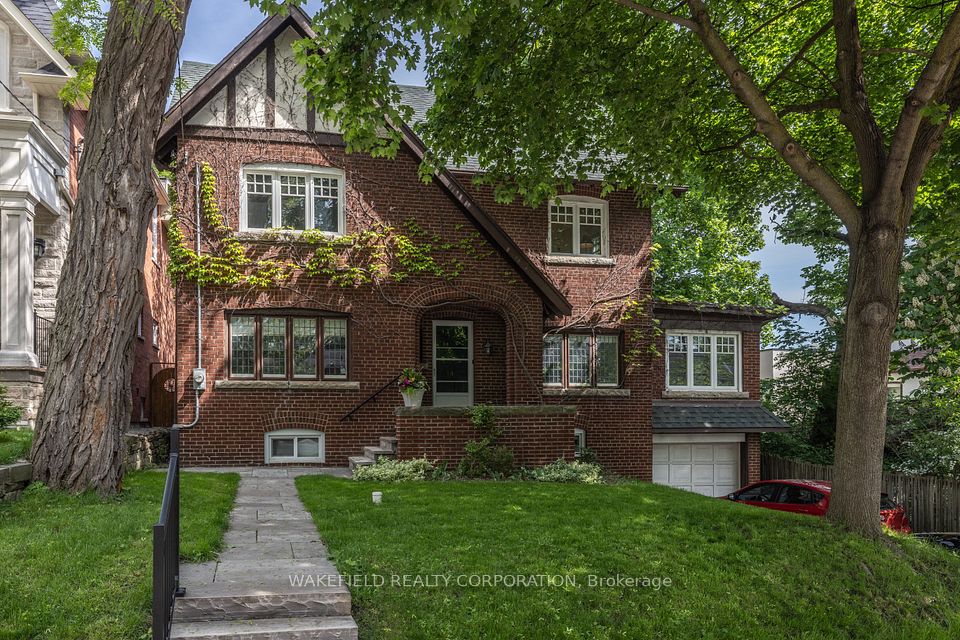
$3,400,000
383 Paradelle Drive, Richmond Hill, ON L4E 4R8
Virtual Tours
Price Comparison
Property Description
Property type
Detached
Lot size
N/A
Style
2-Storey
Approx. Area
N/A
Room Information
| Room Type | Dimension (length x width) | Features | Level |
|---|---|---|---|
| Living Room | 4.88 x 4.58 m | Coffered Ceiling(s), Pot Lights, Hardwood Floor | Main |
| Dining Room | 5.12 x 3.66 m | Coffered Ceiling(s), Hardwood Floor | Main |
| Family Room | 5.79 x 5.18 m | Cathedral Ceiling(s), Gas Fireplace, Overlooks Ravine | Main |
| Kitchen | 4.84 x 3.66 m | Centre Island, Pantry, Limestone Flooring | Main |
About 383 Paradelle Drive
Explore This Magnificent Home Set On A Premium Lot Backing Onto A Serene Conservation Area With Very Own Private Backyard Oasis Featuring An Inground Pool, Outdoor Kitchen & Oversized 3 Car Garage. Step inside to discover a thoughtfully designed layout with soaring ceilings, expansive windows, and an elegant circular staircase that sets a sophisticated tone. The chefs kitchen is a true centerpiece, boasting a large centre island, built-in appliances, ample cabinetry, and stylish backsplash. Enjoy seamless indoor-outdoor living with a convenient walkout from the kitchen directly to the terrace overlooking the huge backyard designed for both relaxation and entertaining, featuring a large inground pool, a custom stone outdoor kitchen with built-in grill and wood-fired oven, wet bar, and a spacious terrace surrounded by mature trees and breathtaking natural scenery. Upstairs, the expansive primary retreat features a large walk-in closet with custom organizers and a spa-like 5-piece ensuite with a soaking tub and frameless glass shower. Four additional bedrooms offer comfort and flexibility for growing families. The finished lower level expands your living space with high ceilings, pot lights, large windows, and a walkout to the backyard. It includes a second full kitchen, wet bar, full-size fridge, recreation room with a second fireplace. Set on a quiet street in the sought-after Oak Ridges community, this gem is close to the serene Lake Wilcox Park & Community Centre,all amenities,public&private schools,golf courses,Hwy400,GO Station & more. Includes: Built-in stainless steel appliances: 2 fridges, cooktop, oven, dishwasher & bar fridge. Outdoor grill & fireplace, hot tub, pool liner & equipment. Central vac, alarm system, CAC & furnace.
Home Overview
Last updated
4 days ago
Virtual tour
None
Basement information
Finished, Walk-Out
Building size
--
Status
In-Active
Property sub type
Detached
Maintenance fee
$N/A
Year built
--
Additional Details
MORTGAGE INFO
ESTIMATED PAYMENT
Location
Some information about this property - Paradelle Drive

Book a Showing
Find your dream home ✨
I agree to receive marketing and customer service calls and text messages from homepapa. Consent is not a condition of purchase. Msg/data rates may apply. Msg frequency varies. Reply STOP to unsubscribe. Privacy Policy & Terms of Service.






