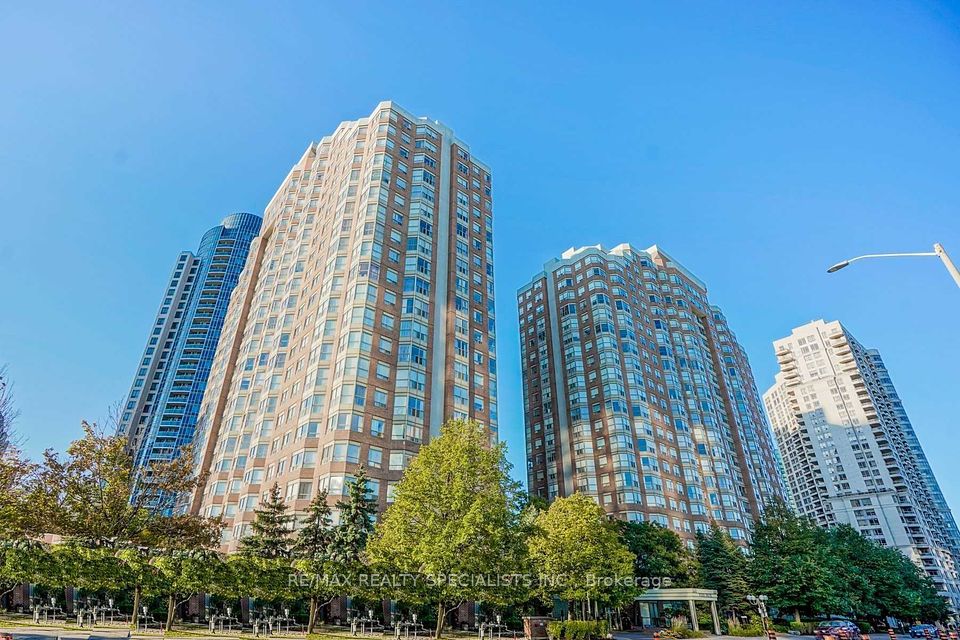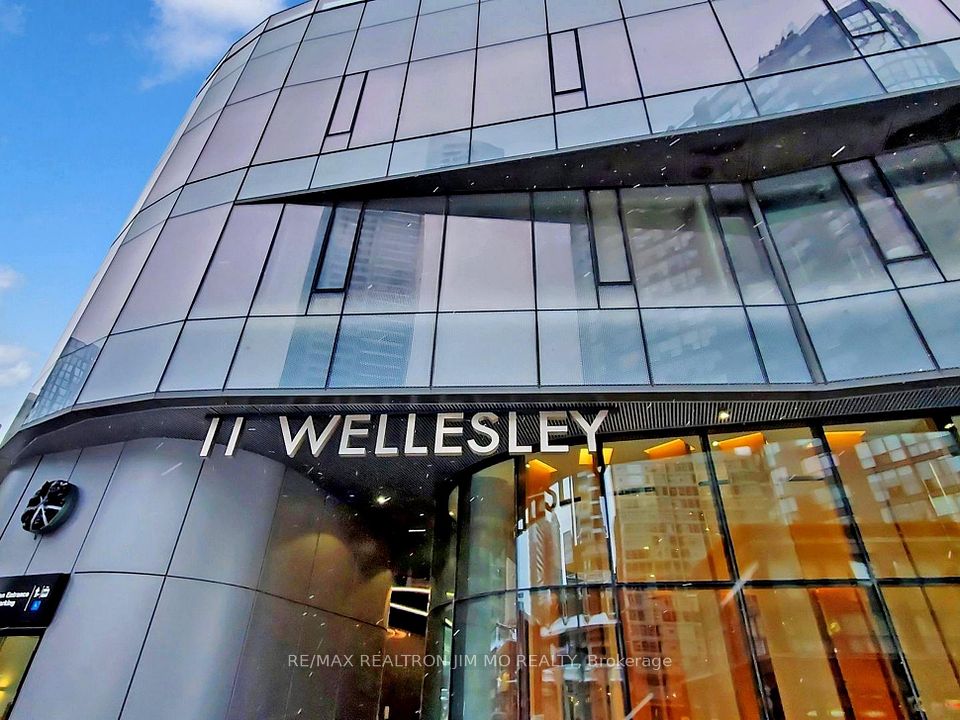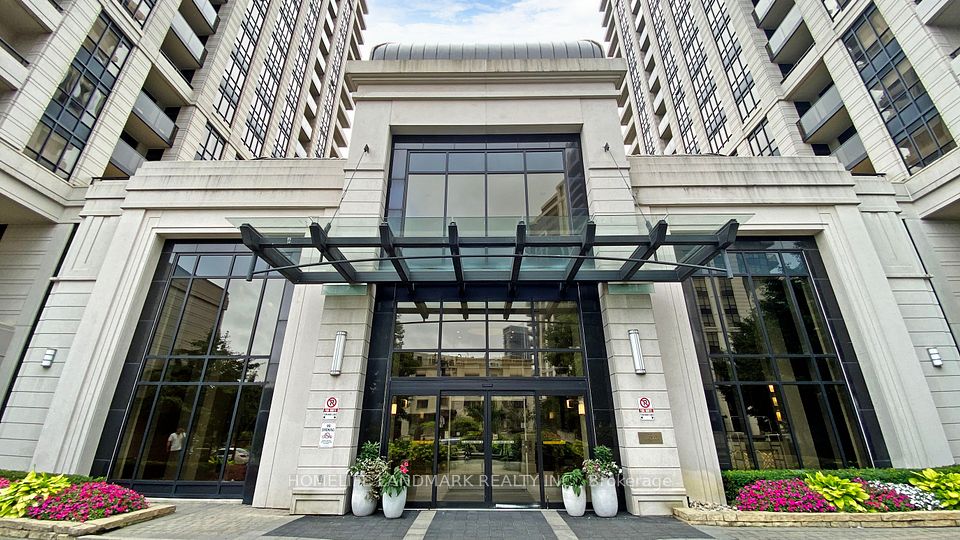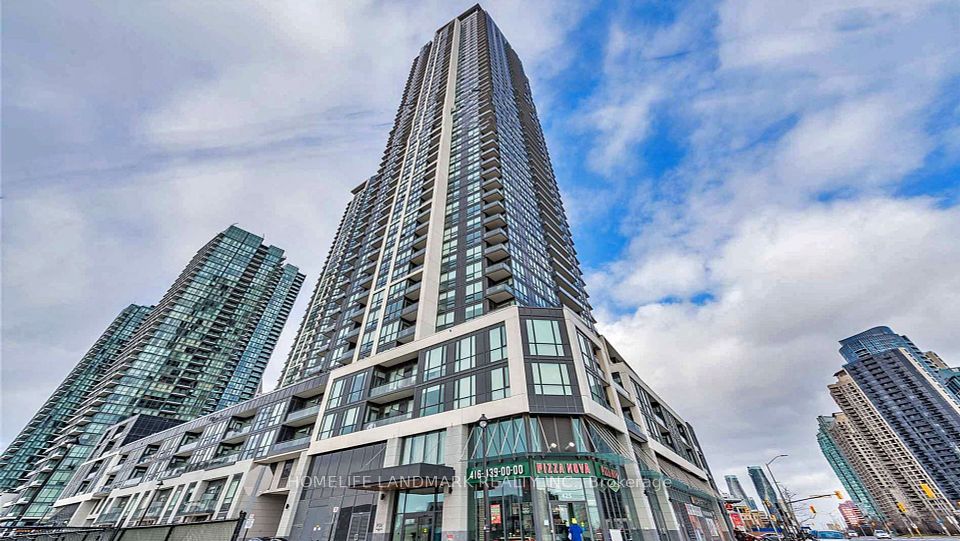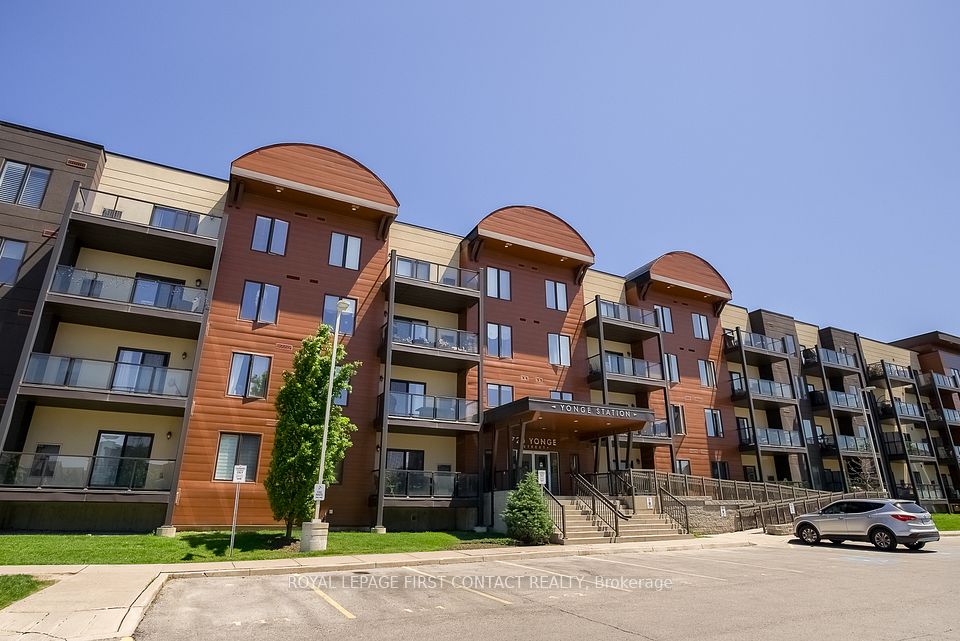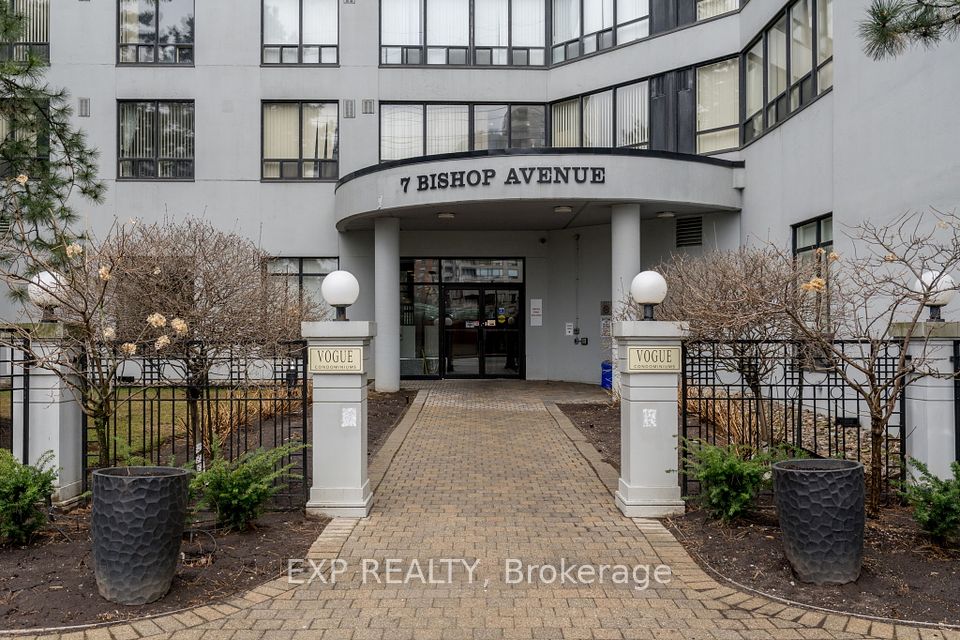
$699,800
383 Main Street, Milton, ON L9T 8K8
Virtual Tours
Price Comparison
Property Description
Property type
Condo Apartment
Lot size
N/A
Style
Apartment
Approx. Area
N/A
Room Information
| Room Type | Dimension (length x width) | Features | Level |
|---|---|---|---|
| Living Room | 6.1 x 3.35 m | Hardwood Floor, Combined w/Dining, W/O To Patio | Main |
| Dining Room | 6.1 x 3.35 m | Hardwood Floor, Combined w/Living | Main |
| Kitchen | 2.69 x 2.64 m | Tile Floor, Granite Counters, Breakfast Bar | Main |
| Primary Bedroom | 4.66 x 2.77 m | Hardwood Floor, Walk-In Closet(s) | Main |
About 383 Main Street
Ground floor bungalow feel. Condo conveniences with low fees. Historic Downtown charm! This will not last. 2+1 bed, 2 full bath, 2 parking (rare), 1150 SF (+ patio/balcony) in Milton's award-winning Greenlife building. Enjoy low maintenance fees thanks to geothermal and solar energy systems. Imagine early morning walks by the Mill Pond, stopping by popular cafés, or shopping for fresh vegetables at the farmers market on Saturdays. Picture dinners with loved ones, literally walking to a variety of restaurants in downtown Milton. Enjoy the vastness of the Kiwi model floor plan. The spacious den can be used as an office or a guest bedroom. Walking distance to parks, trails, schools, the GO Station and much more. Some of the features include: 9' ceilings, hardwood floors, granite countertops, stainless steel kitchen appliances, breakfast bar, u/g lighting, open-concept living area, ensuite bathroom with glass shower, soaker tub, walk-in closet, private patio, storage locker... This is contemporary living in a historic community.
Home Overview
Last updated
May 9
Virtual tour
None
Basement information
None
Building size
--
Status
In-Active
Property sub type
Condo Apartment
Maintenance fee
$532.47
Year built
2024
Additional Details
MORTGAGE INFO
ESTIMATED PAYMENT
Location
Some information about this property - Main Street

Book a Showing
Find your dream home ✨
I agree to receive marketing and customer service calls and text messages from homepapa. Consent is not a condition of purchase. Msg/data rates may apply. Msg frequency varies. Reply STOP to unsubscribe. Privacy Policy & Terms of Service.






