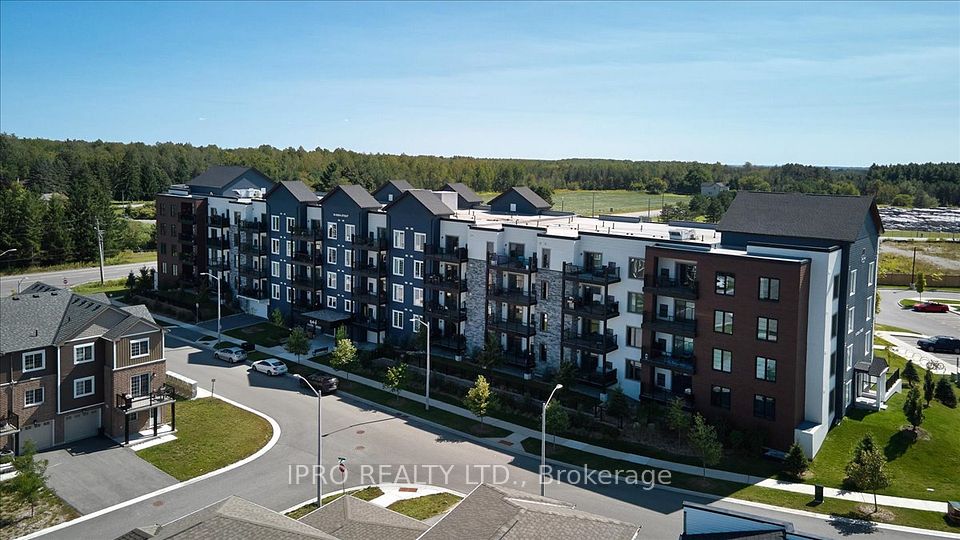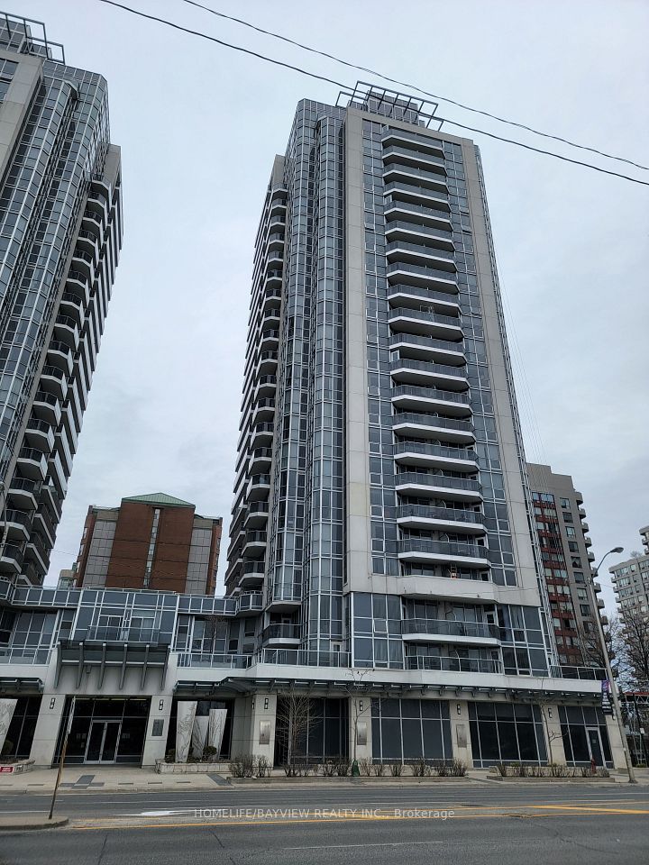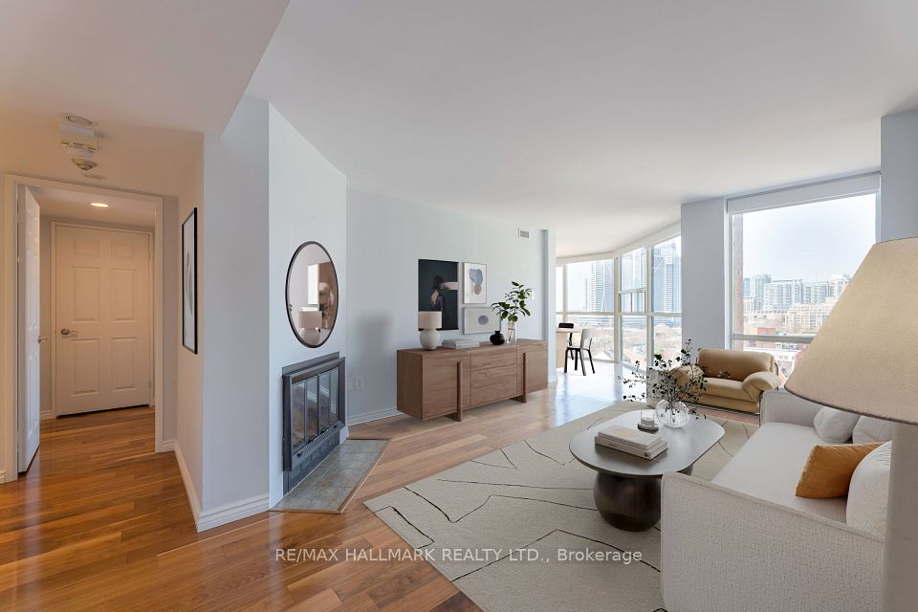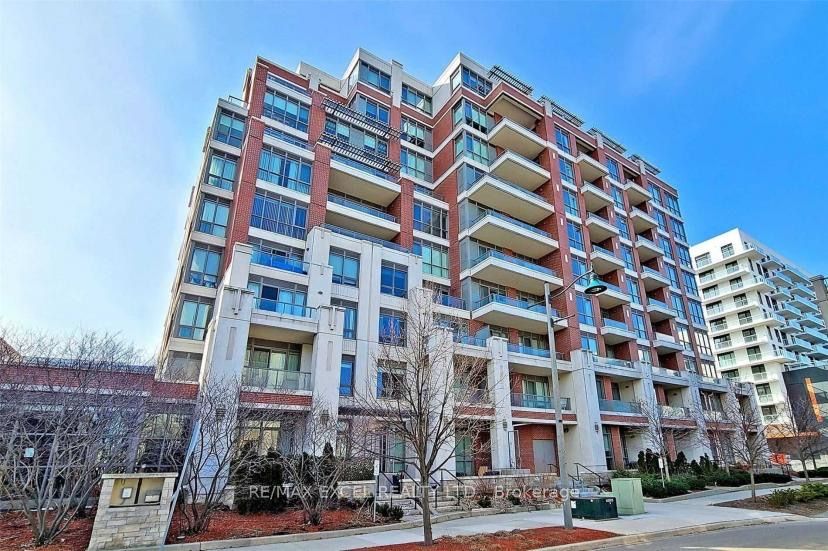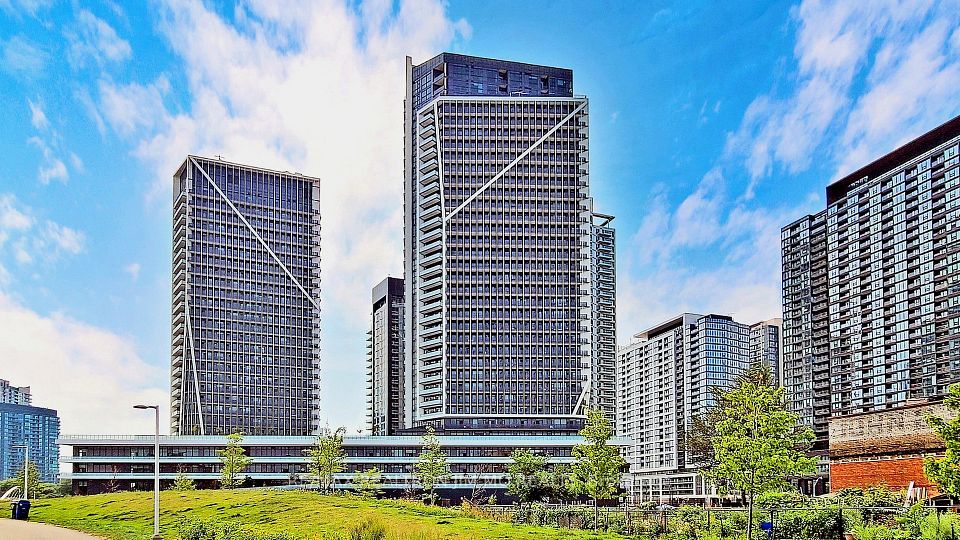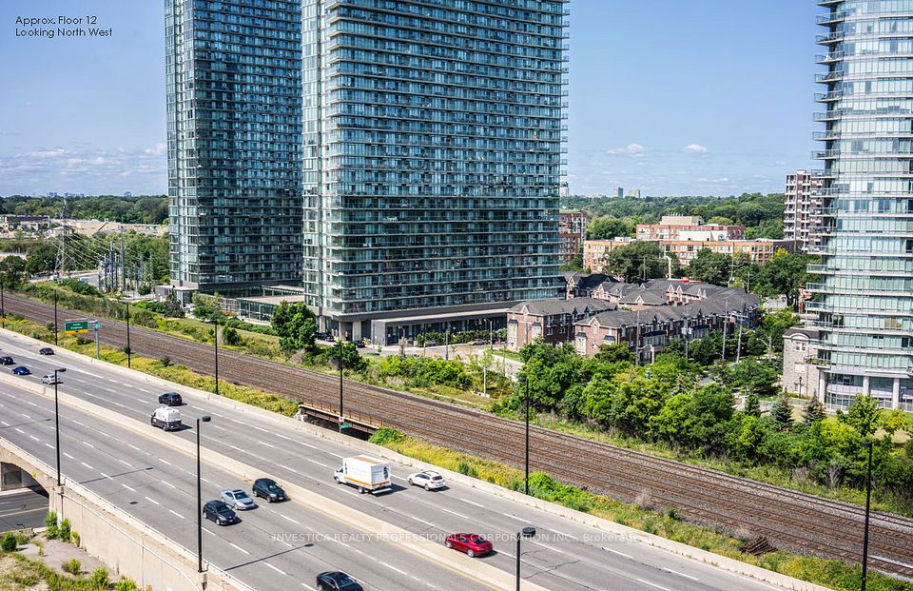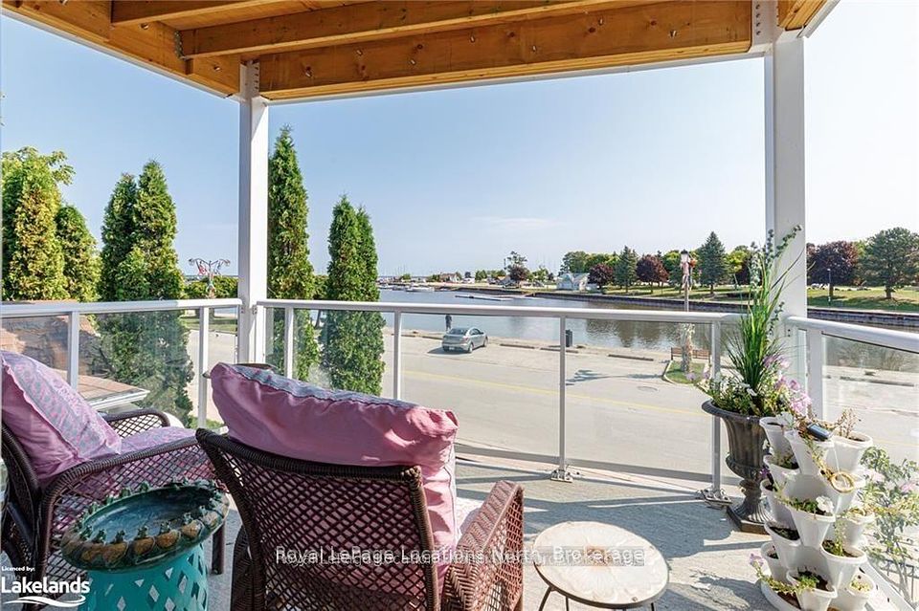$799,900
383 Main Street, Milton, ON L9T 8K8
Virtual Tours
Price Comparison
Property Description
Property type
Condo Apartment
Lot size
N/A
Style
Apartment
Approx. Area
N/A
Room Information
| Room Type | Dimension (length x width) | Features | Level |
|---|---|---|---|
| Living Room | 2.92 x 5.87 m | Combined w/Dining | Main |
| Dining Room | 2.92 x 5.87 m | Combined w/Living | Main |
| Kitchen | 2.59 x 2.49 m | N/A | Main |
| Primary Bedroom | 4.04 x 3 m | 4 Pc Ensuite | Main |
About 383 Main Street
Stunning top floor, 955 sq. ft. 2 bedroom plus den corner unit with south west exposure providing views of downtown and the escarpment. New flooring and freshly painted throughout. Timeless and fresh white kitchen with S/S appliances, breakfast bar, granite and backsplash. Primary bedroom offers full ensuite and walk in closet. The 2nd bedroom has a fabulous escarpment view and 2nd full bath offers a walk in shower.The den adds the possibility of an office, additional storage or even a nursery. The building is well maintained with ample visitor parking and has energy efficiencies creating low utility costs and very favourable condo fees. It is located in downtown Milton, close to all amenities.
Home Overview
Last updated
Mar 4
Virtual tour
None
Basement information
None
Building size
--
Status
In-Active
Property sub type
Condo Apartment
Maintenance fee
$460.23
Year built
--
Additional Details
MORTGAGE INFO
ESTIMATED PAYMENT
Location
Some information about this property - Main Street

Book a Showing
Find your dream home ✨
I agree to receive marketing and customer service calls and text messages from homepapa. Consent is not a condition of purchase. Msg/data rates may apply. Msg frequency varies. Reply STOP to unsubscribe. Privacy Policy & Terms of Service.







