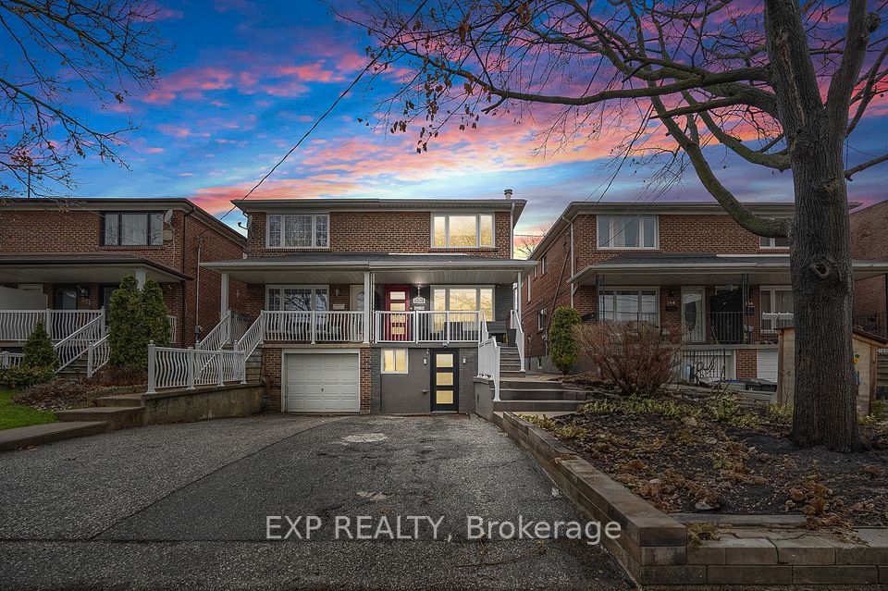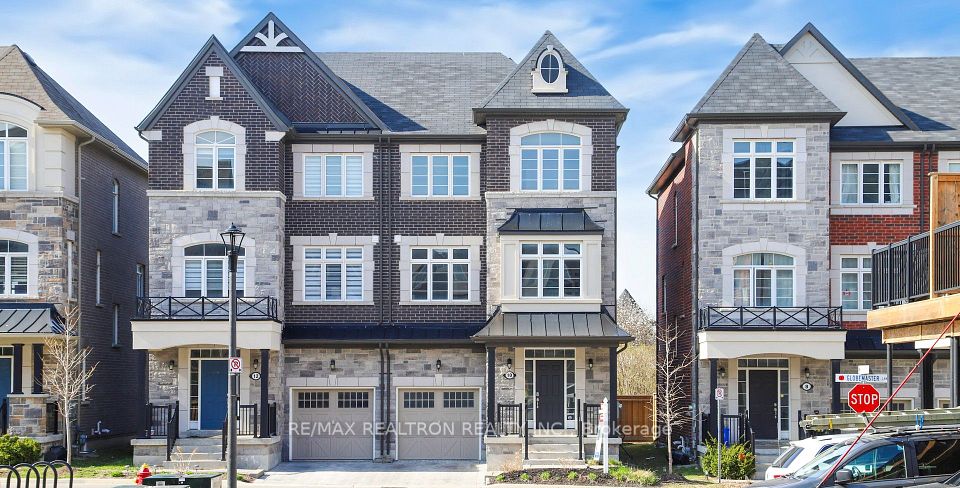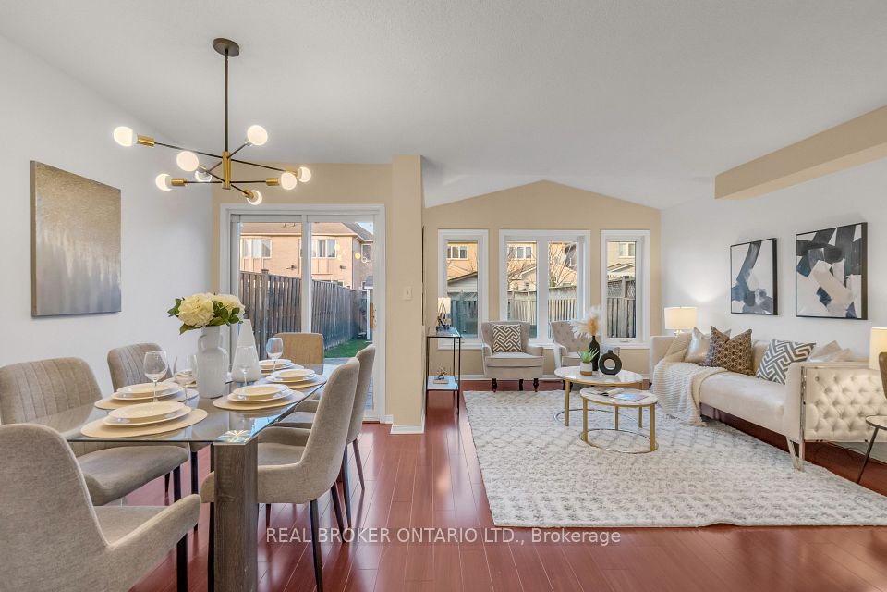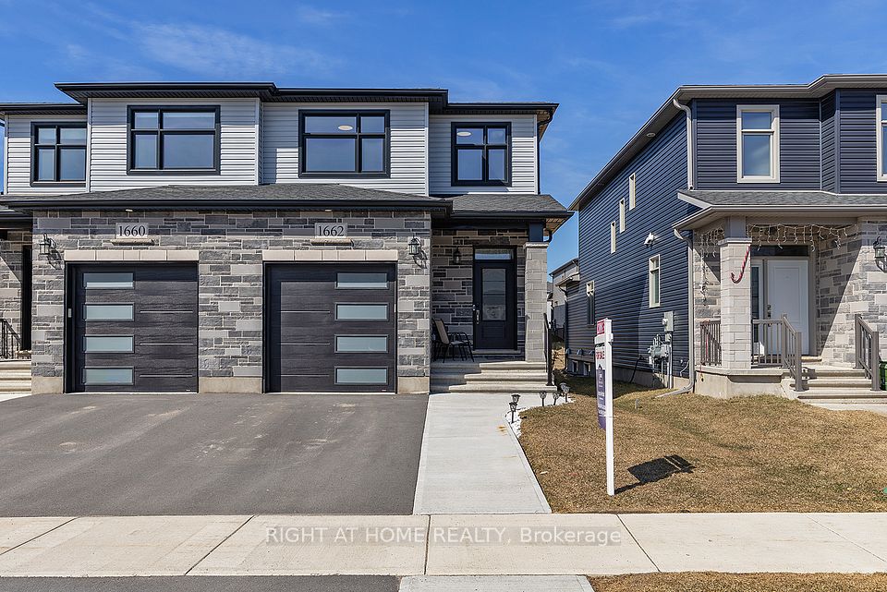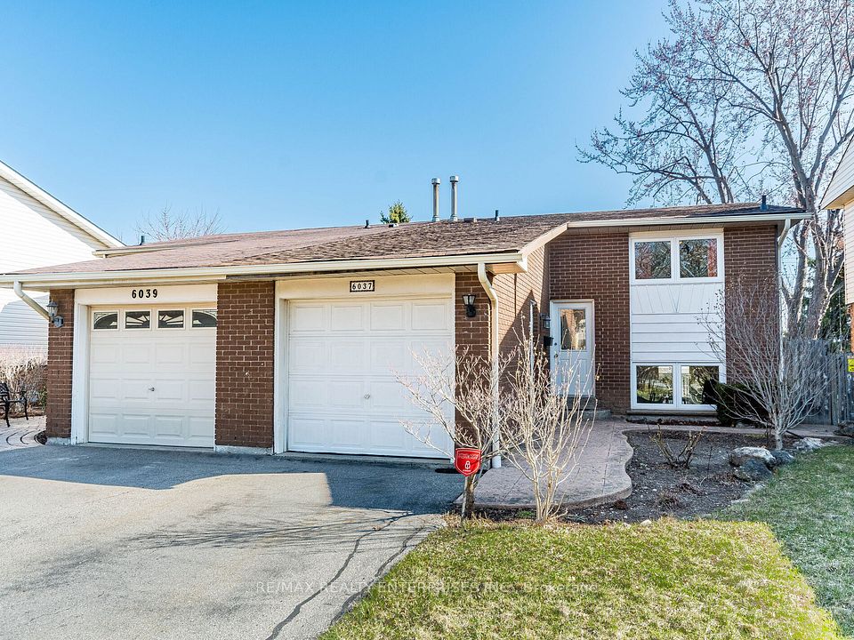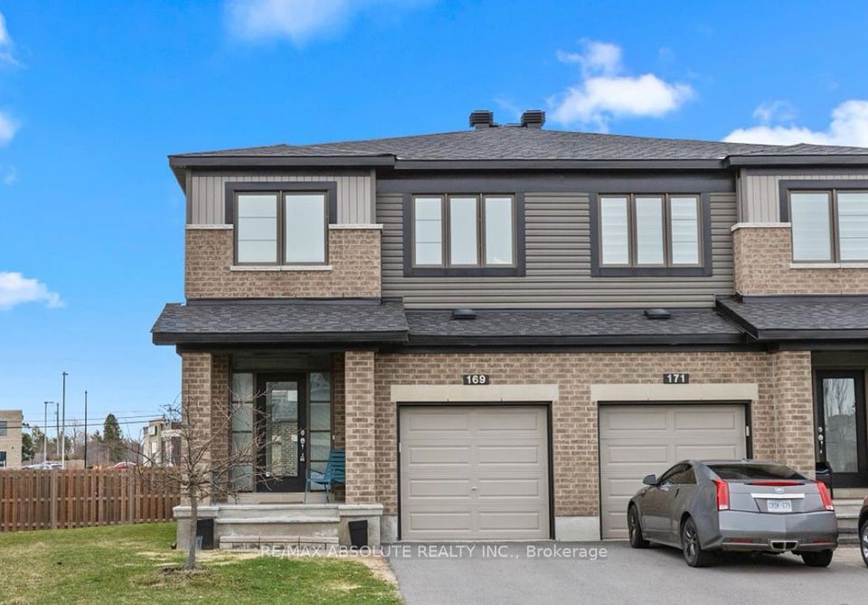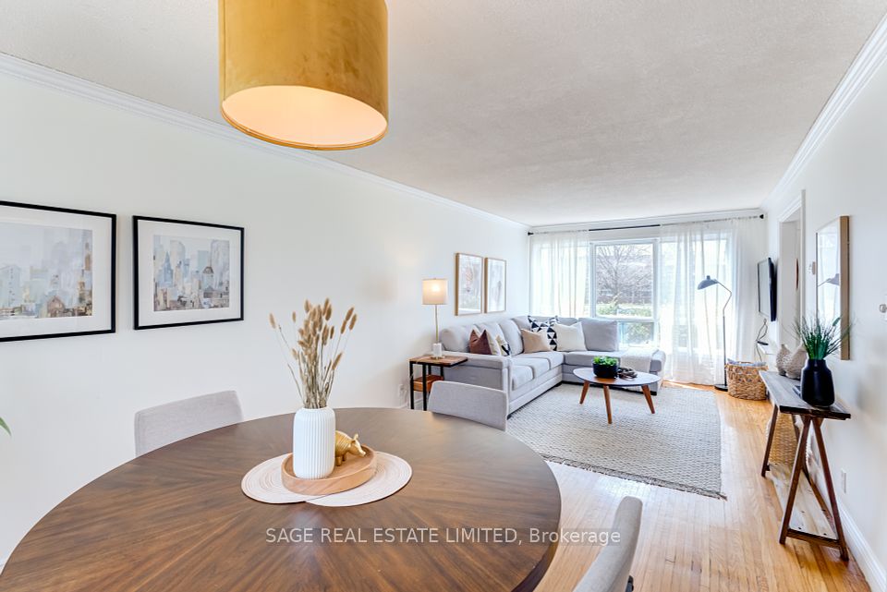$609,900
383 East 22nd Street, Hamilton, ON L8V 2W3
Price Comparison
Property Description
Property type
Semi-Detached
Lot size
N/A
Style
2-Storey
Approx. Area
N/A
Room Information
| Room Type | Dimension (length x width) | Features | Level |
|---|---|---|---|
| Living Room | 3.96 x 3.66 m | N/A | Main |
| Kitchen | 5.18 x 2.59 m | Eat-in Kitchen | Main |
| Primary Bedroom | 3.66 x 2.74 m | N/A | Second |
| Bedroom | 3.51 x 2.44 m | N/A | Second |
About 383 East 22nd Street
Central Mountain family home, offers a deep, fenced yard, private driveway for several cars. Inside, this tidy and neat home will appeal to a family starting out. Livingroom in front, huge eat-in kitchen/dining room in back with door leading to back deck. Handicapped access is available. Three bedrooms upstairs with a bath. Basement is full and with high ceilings. Roof is recent. Steps to public transit, shopping and all amenities. All appliances are included in as-is condition.
Home Overview
Last updated
Apr 21
Virtual tour
None
Basement information
Full, Partially Finished
Building size
--
Status
In-Active
Property sub type
Semi-Detached
Maintenance fee
$N/A
Year built
2024
Additional Details
MORTGAGE INFO
ESTIMATED PAYMENT
Location
Some information about this property - East 22nd Street

Book a Showing
Find your dream home ✨
I agree to receive marketing and customer service calls and text messages from homepapa. Consent is not a condition of purchase. Msg/data rates may apply. Msg frequency varies. Reply STOP to unsubscribe. Privacy Policy & Terms of Service.







