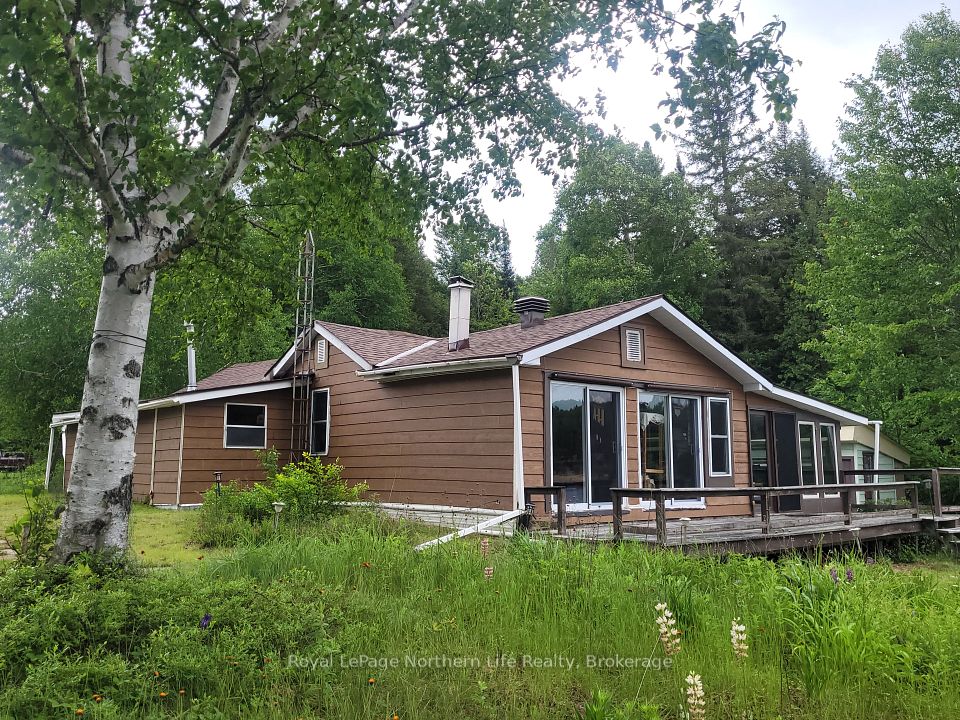
$824,999
383 Daventry Way, Middlesex Centre, ON N0L 1R0
Virtual Tours
Price Comparison
Property Description
Property type
Other
Lot size
N/A
Style
Bungalow
Approx. Area
N/A
Room Information
| Room Type | Dimension (length x width) | Features | Level |
|---|---|---|---|
| Kitchen | 3.33 x 7.33 m | N/A | Main |
| Living Room | 4.44 x 12.08 m | N/A | Main |
| Primary Bedroom | 3.97 x 4.99 m | 5 Pc Ensuite, Walk-In Closet(s) | Main |
| Bedroom | 3.33 x 3.88 m | N/A | Main |
About 383 Daventry Way
Welcome to Kilworth Heights West one of the area's most sought-after newer communities! This stunning Sonoma model offers one of the largest layouts in the neighbourhood and was thoughtfully customized by the original owners with upgrades that truly set it apart. No expense was spared when adding in the final touches to this home with over 2500 square feet of finished living space. Featuring 2+2 bedrooms, 3 full bathrooms (including a beautiful ensuite with a soaker tub), and a fully finished basement prepped for a wet bar or kitchenette perfect for entertaining or multi-generational living. Bright and airy throughout, this home faces a serene forested area that will not be developed, with a planned path offering future access to Komoka's trails. Highlights include 8' doors, elongated kitchen with a waterfall island with ceiling-height cabinetry, custom wood range hood, induction stove, custom stair lighting to the basement, and a sound system throughout the main floor, primary bedroom, ensuite, living room and yes, even the garage! Outside, enjoy a fenced yard with a partially covered patio, and gas BBQ hookup. The fully insulated double garage adds both comfort and practicality. This home offers the perfect blend of style, space, and location. Truly a must-see! Zero pet restrictions.
Home Overview
Last updated
13 hours ago
Virtual tour
None
Basement information
Finished, Full
Building size
--
Status
In-Active
Property sub type
Other
Maintenance fee
$85
Year built
2024
Additional Details
MORTGAGE INFO
ESTIMATED PAYMENT
Location
Some information about this property - Daventry Way

Book a Showing
Find your dream home ✨
I agree to receive marketing and customer service calls and text messages from homepapa. Consent is not a condition of purchase. Msg/data rates may apply. Msg frequency varies. Reply STOP to unsubscribe. Privacy Policy & Terms of Service.






