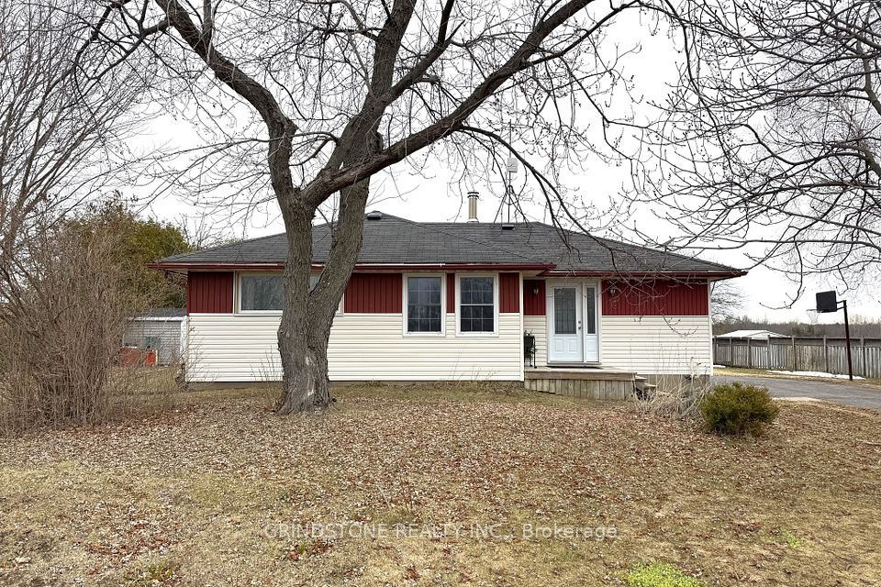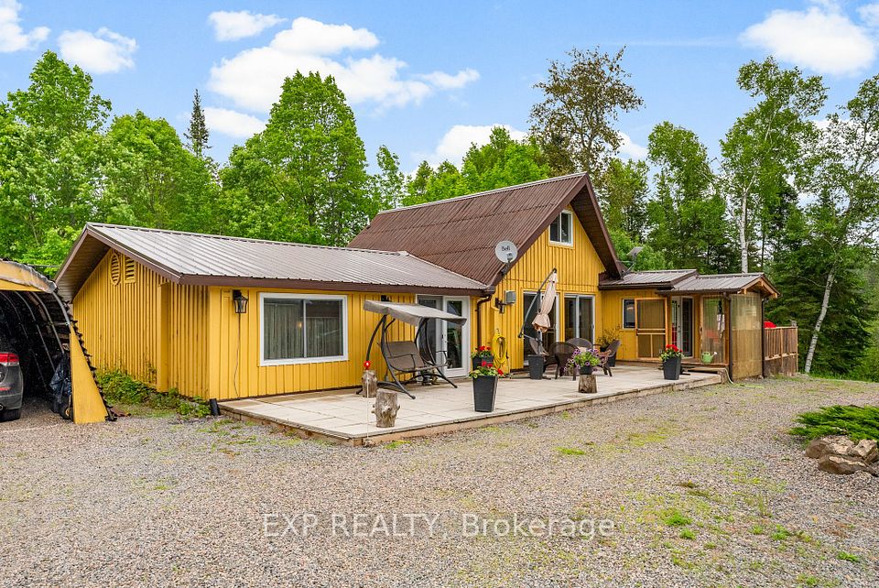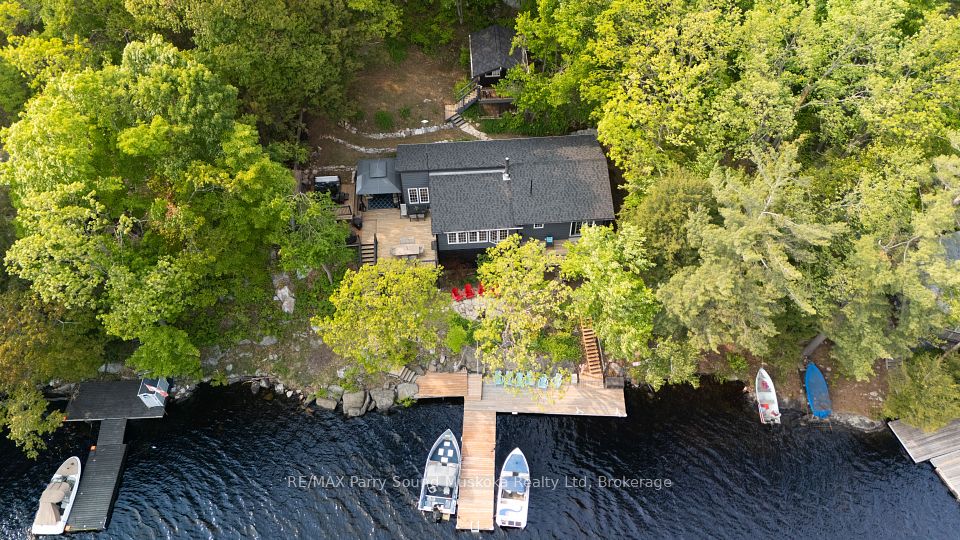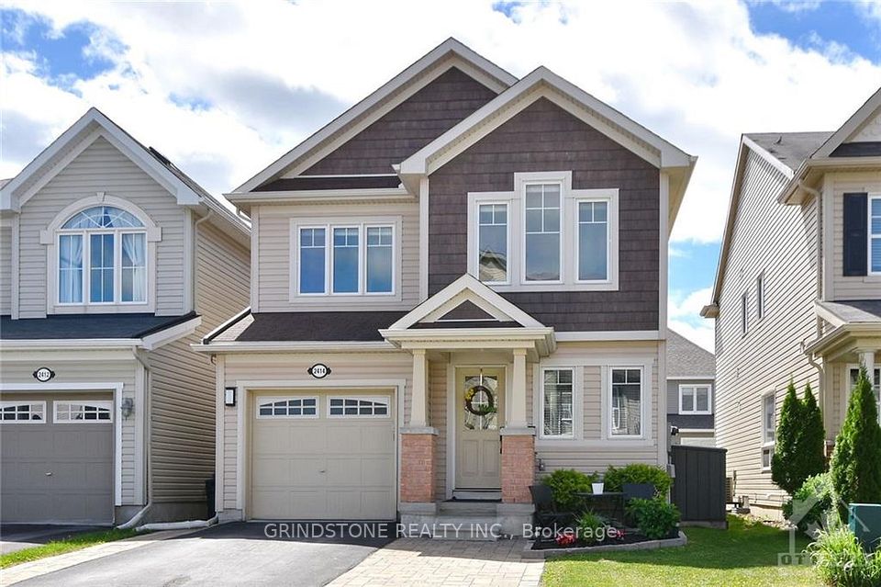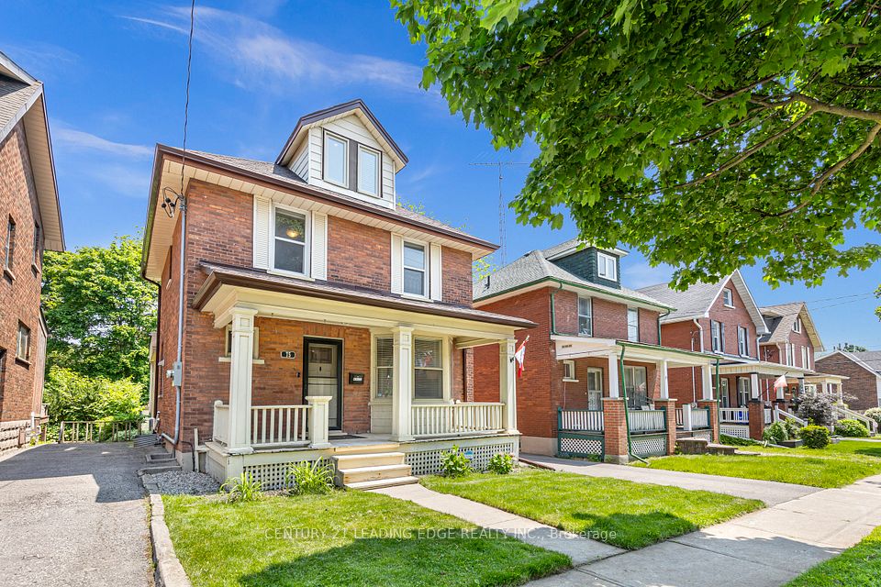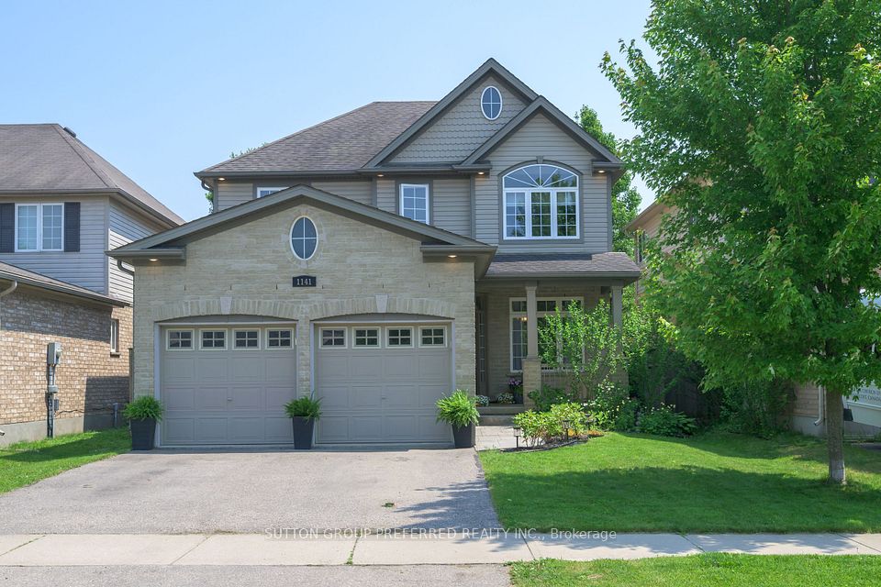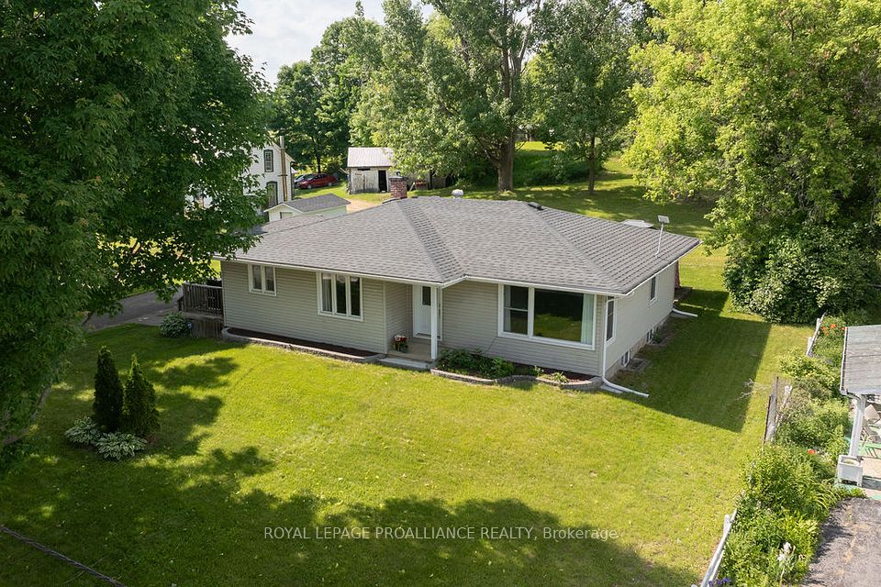
$799,000
382 Woodbine Avenue, Kitchener, ON N2R 0A9
Virtual Tours
Price Comparison
Property Description
Property type
Detached
Lot size
.50-1.99 acres
Style
2-Storey
Approx. Area
N/A
Room Information
| Room Type | Dimension (length x width) | Features | Level |
|---|---|---|---|
| Great Room | 6.28 x 3.52 m | Overlooks Backyard, Balcony, Electric Fireplace | Main |
| Dining Room | 3.47 x 2.77 m | Access To Garage, Large Window, Carpet Free | Main |
| Kitchen | 2.74 x 4.21 m | Access To Garage, Centre Island, Open Concept | Main |
| Family Room | 5.51 x 4.05 m | Large Window, Open Concept | In Between |
About 382 Woodbine Avenue
Welcome to 382 Woodbine Ave, Kitchener! This stunning detached home is nestled in a highly desirable, family-friendly neighborhood and showcases modern finishes paired with a spacious layout. With 3 bedrooms and 3 bathrooms, this home offers a bright open-concept design, soaring 9-foot ceilings, and a gourmet kitchen equipped with stainless steel appliances.Enjoy the generous living area, perfect for both quiet relaxation and entertaining guests. A large family room, located between the main and second floors, features two windows overlooking the peaceful neighborhoodan ideal spot for quality time and added comfort.Step outside to a private backyard, offering even more space for outdoor enjoyment and gatherings.Conveniently located close to schools, parks, shopping, and transit, with easy access to Highway 401, this property offers the perfect balance of comfort and convenience. Dont miss outbook your private showing today!
Home Overview
Last updated
2 days ago
Virtual tour
None
Basement information
Walk-Out, Unfinished
Building size
--
Status
In-Active
Property sub type
Detached
Maintenance fee
$N/A
Year built
2025
Additional Details
MORTGAGE INFO
ESTIMATED PAYMENT
Location
Some information about this property - Woodbine Avenue

Book a Showing
Find your dream home ✨
I agree to receive marketing and customer service calls and text messages from homepapa. Consent is not a condition of purchase. Msg/data rates may apply. Msg frequency varies. Reply STOP to unsubscribe. Privacy Policy & Terms of Service.






