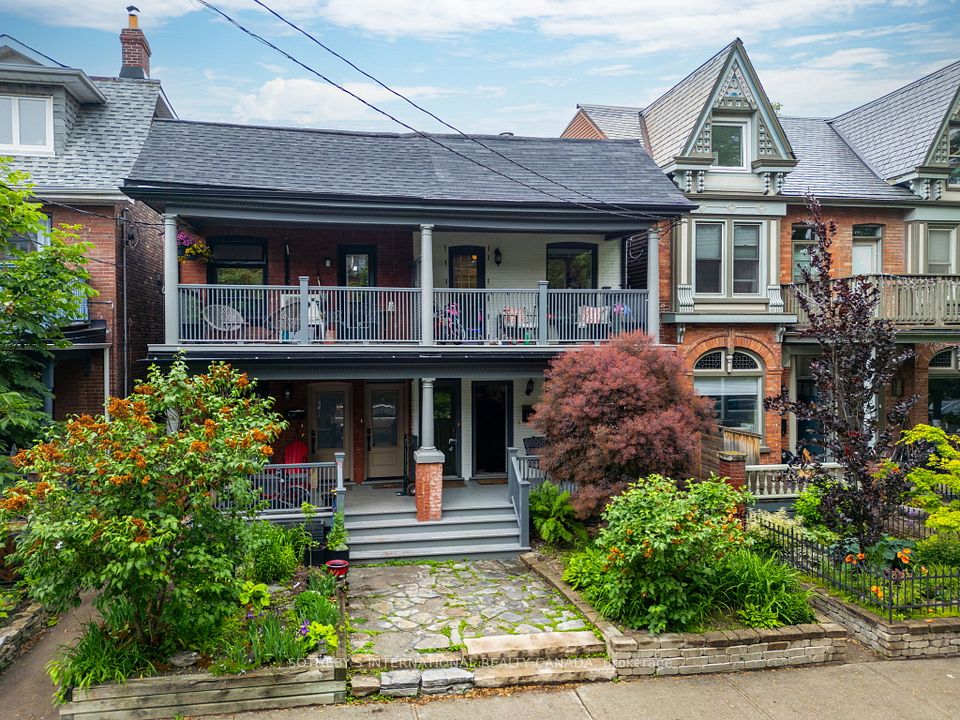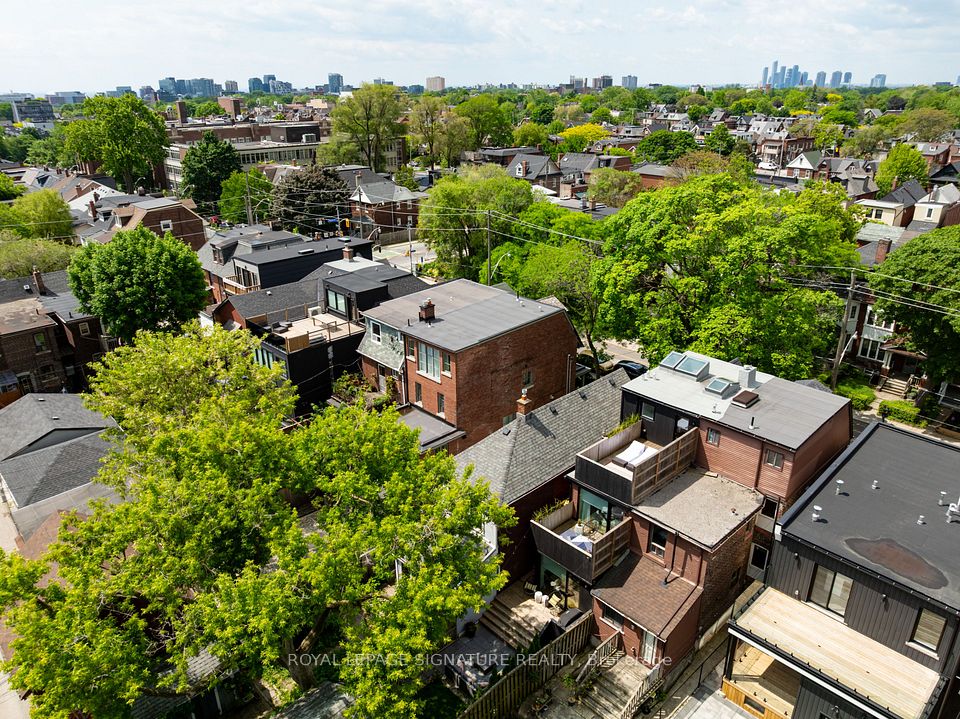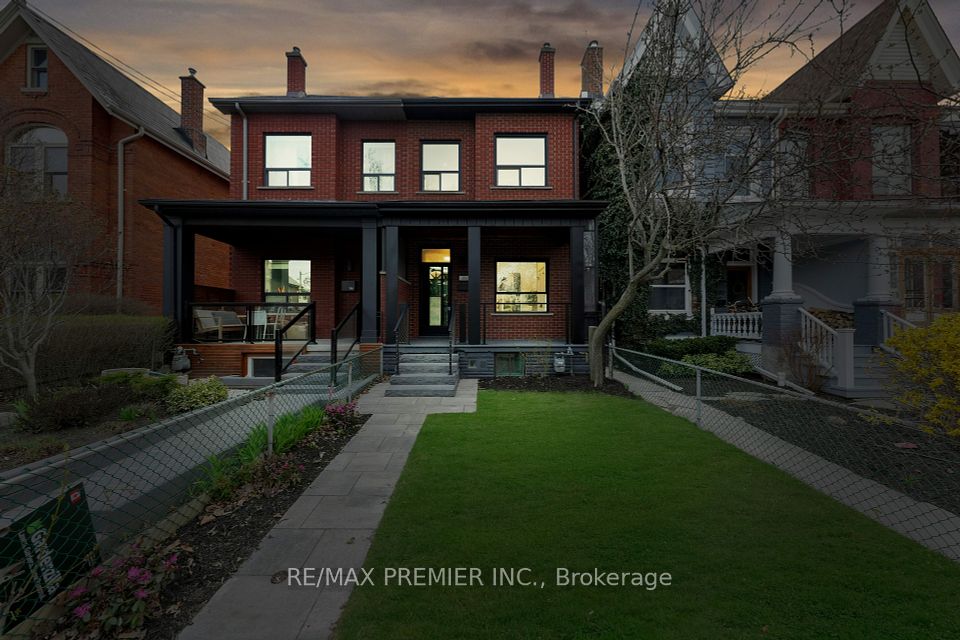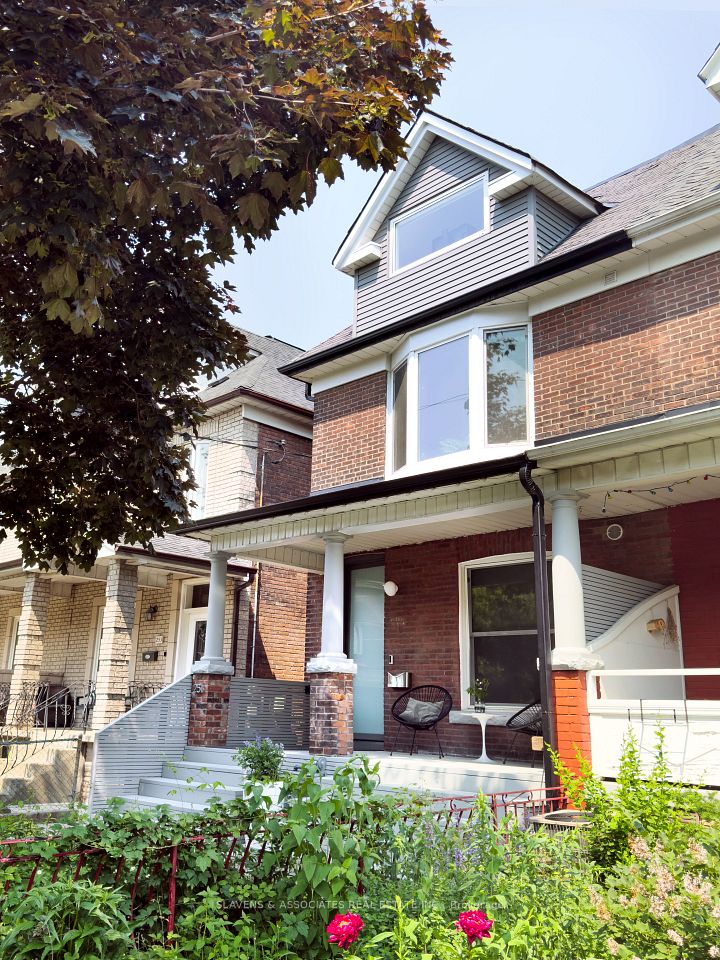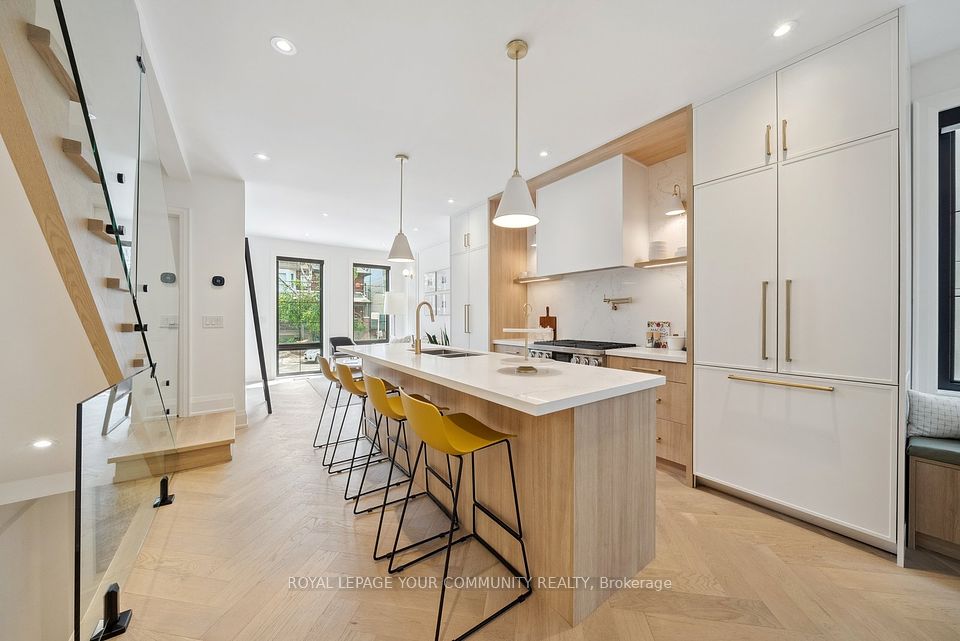
$2,395,000
381 St Clarens Avenue, Toronto C01, ON M6H 3W2
Virtual Tours
Price Comparison
Property Description
Property type
Semi-Detached
Lot size
N/A
Style
2 1/2 Storey
Approx. Area
N/A
Room Information
| Room Type | Dimension (length x width) | Features | Level |
|---|---|---|---|
| Living Room | 4.6 x 3.4 m | Hardwood Floor, Recessed Lighting, Large Window | Main |
| Bedroom 2 | 4.55 x 3.25 m | B/I Closet, Hardwood Floor, Recessed Lighting | Second |
| Kitchen | 6.99 x 3.84 m | Eat-in Kitchen, W/O To Balcony, Recessed Lighting | Second |
| Family Room | 4.57 x 3.28 m | Skylight, Recessed Lighting, W/O To Deck | Third |
About 381 St Clarens Avenue
Tucked into the heart of Dufferin Grove, this exquisitely renovated two-unit residence - with an additional fully detached laneway studio - offers an exceptional blend of luxury living and income potential. Step into a charming front living room with original brick fireplace, wide-plank hardwood floors, and soaring 9' ceilings. Upstairs, the second floor features a stunning eat-in kitchen with premium appliances, wood countertops, and beveled subway tile that offers a walkout to a private deck beneath mature trees as well as a serene bedroom with garden views. A marble-clad bathroom with glass-enclosed shower and Miele ensuite laundry complete this level. The third floor offers a light-filled primary bedroom with custom millwork cabinetry, a full wall of windows, a spa-style bathroom with double sinks and grey-stone shower, and a gabled family room leading to a rooftop terrace with sweeping 180 degree city views. The main-floor/lower-level suite - privately accessed from the backyard - is equally refined. A chefs kitchen with Wolf, Monogram, and Sub-Zero appliances, center island, and wall-to-wall cabinetry opens to an elegant living/dining area. Downstairs, two bedrooms with custom built-ins share a marble bathroom and in-suite laundry. A secondary entrance to this unit enhances flexibility. In the backyard, a stylish laneway studio boasts 11' ceilings, built-in workspaces, a kitchenette, and a bathroom - ideal as a home office or income-generating rental. Steps from Bloor and College Streets, Dufferin Grove Park, the new Bloor Collegiate Institute and the Lansdowne Subway Station, this is a rare opportunity to live stylishly while building long-term value in one of Toronto's most sought-after communities. (Seller does not represent Retrofit status of the property)
Home Overview
Last updated
13 hours ago
Virtual tour
None
Basement information
Finished with Walk-Out
Building size
--
Status
In-Active
Property sub type
Semi-Detached
Maintenance fee
$N/A
Year built
--
Additional Details
MORTGAGE INFO
ESTIMATED PAYMENT
Location
Some information about this property - St Clarens Avenue

Book a Showing
Find your dream home ✨
I agree to receive marketing and customer service calls and text messages from homepapa. Consent is not a condition of purchase. Msg/data rates may apply. Msg frequency varies. Reply STOP to unsubscribe. Privacy Policy & Terms of Service.







