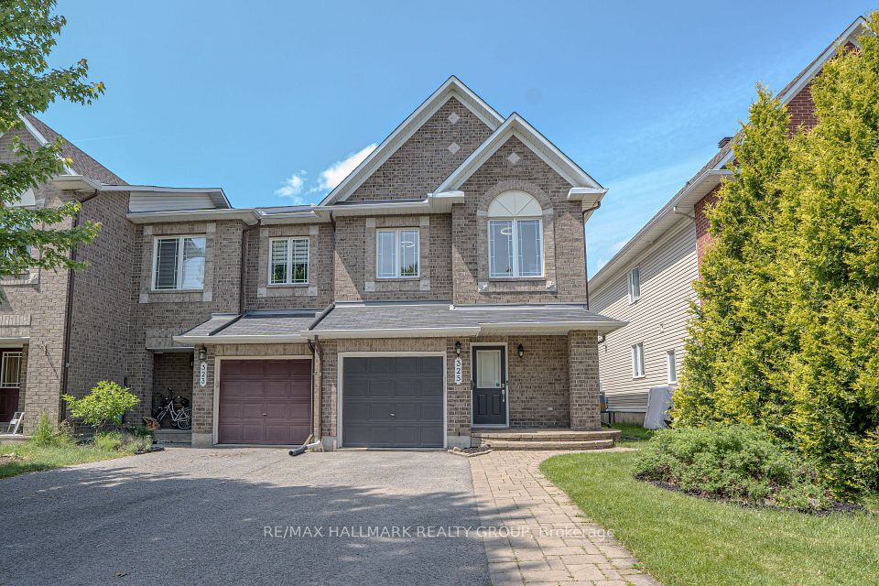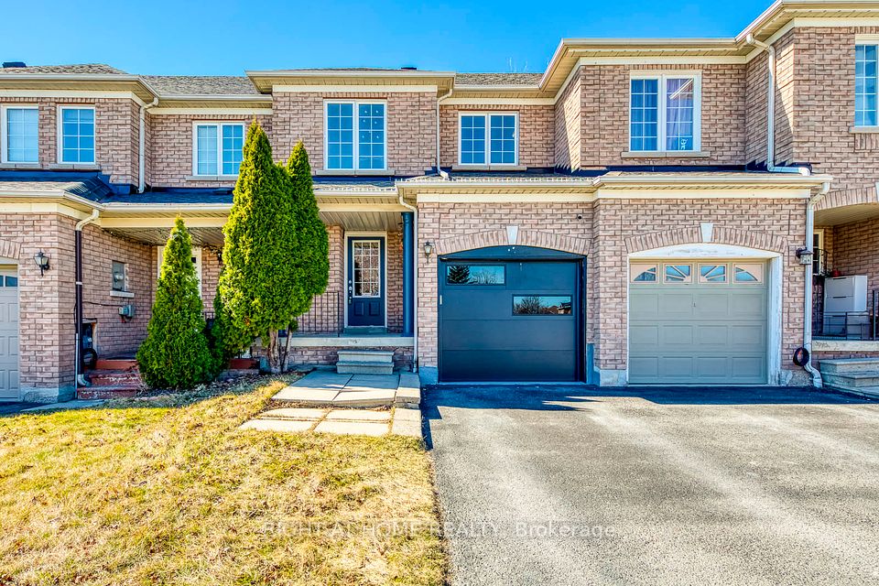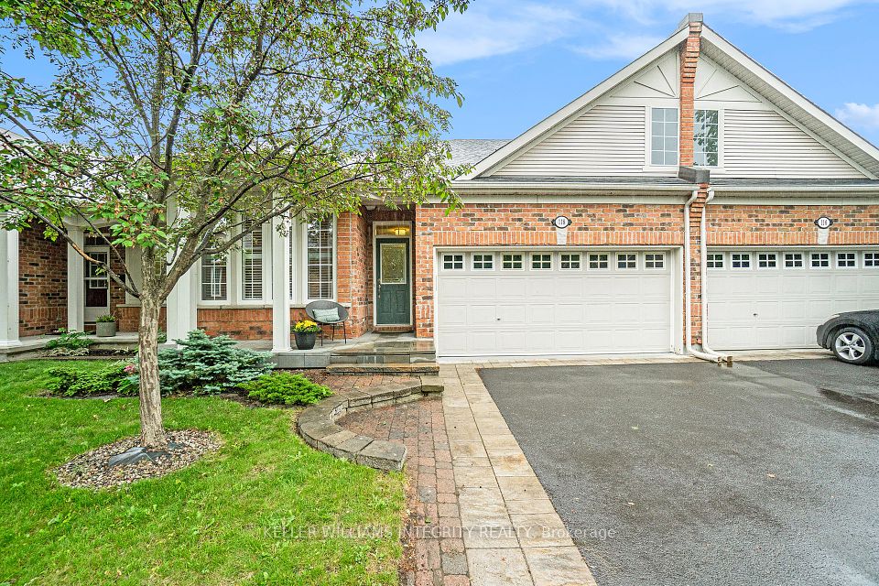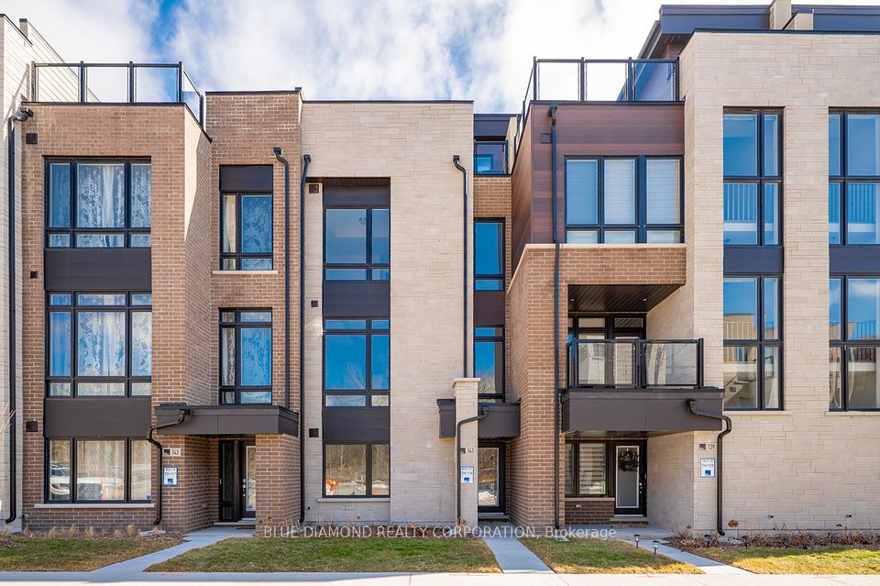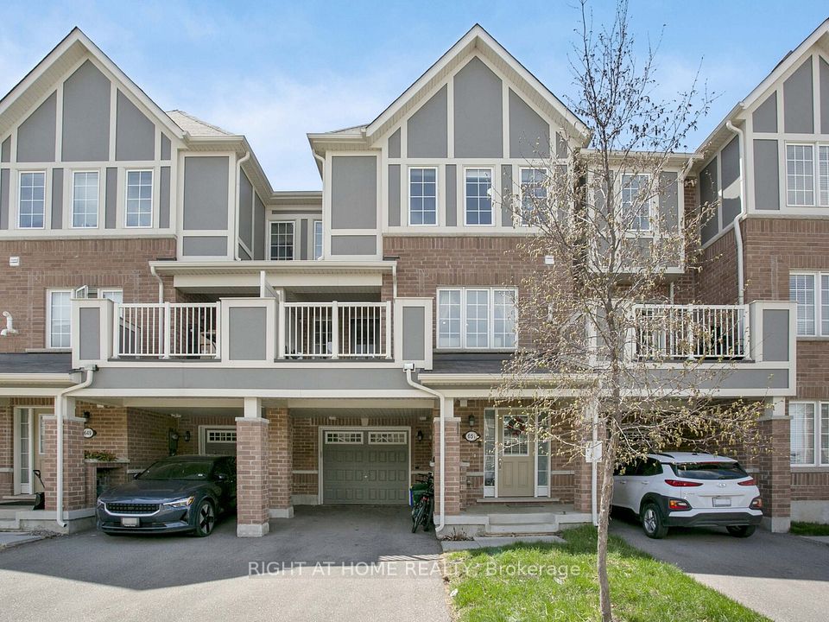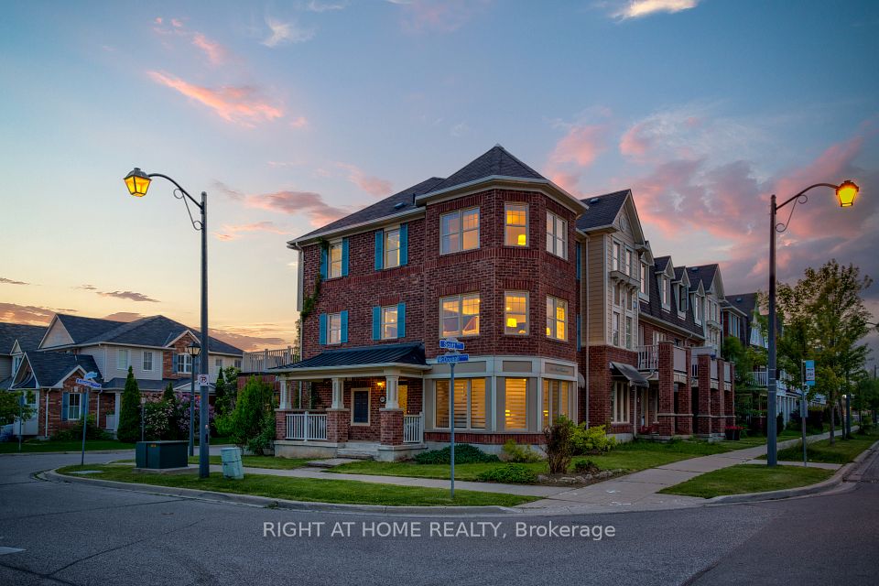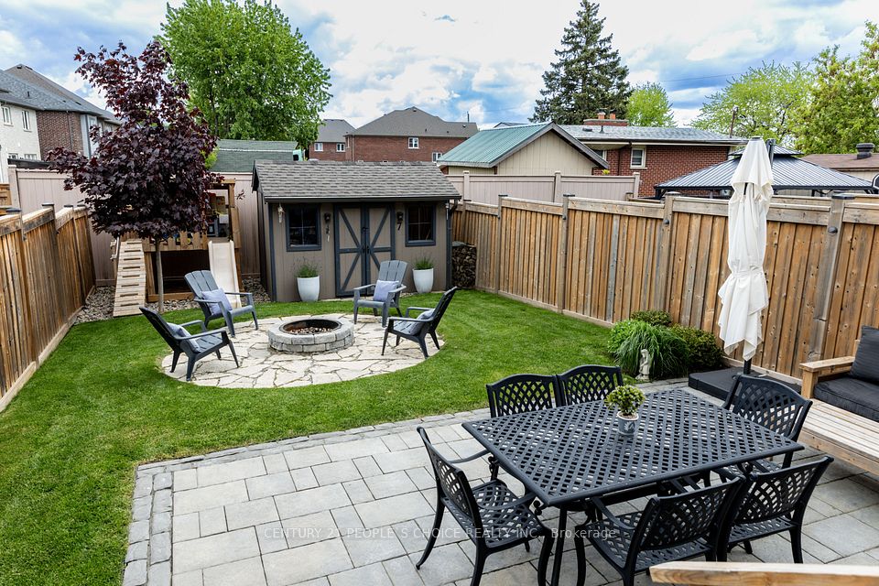
$788,000
380 Lake Street, Grimsby, ON L3M 0E8
Virtual Tours
Price Comparison
Property Description
Property type
Att/Row/Townhouse
Lot size
N/A
Style
2-Storey
Approx. Area
N/A
Room Information
| Room Type | Dimension (length x width) | Features | Level |
|---|---|---|---|
| Living Room | 6.35 x 3.33 m | N/A | Main |
| Kitchen | 6.38 x 2.77 m | N/A | Main |
| Primary Bedroom | 4.98 x 3.63 m | California Shutters | Upper |
| Bathroom | N/A | 4 Pc Ensuite | Upper |
About 380 Lake Street
This bright and spacious END-unit townhouse has been thoughtfully updated for modern living and is nestled in one of Grimsby's most sought-after communities. Enjoy the convenience of being just minutes from the QEW, schools, parks, shopping, dining, and the scenic Lake Ontario waterfront. Inside, the home features a fully finished basement offering flexible space for a rec room, home office, or guest suite. Recent updates include two renovated bathrooms, a newly stained deck, freshly painted main floor walls, and a brand-new washer and dryer. The open-concept main level is perfect for entertaining, with a stylish granite kitchen, generous living area, and designated dining space. Upstairs, the private primary suite includes a walk-in closet and ensuite bathroom. As an end unit, you'll love the extra natural light, added privacy, and fenced backyard perfect for summer evenings or kids and pets to play. Impeccably maintained and truly move-in ready!
Home Overview
Last updated
2 days ago
Virtual tour
None
Basement information
Full, Finished
Building size
--
Status
In-Active
Property sub type
Att/Row/Townhouse
Maintenance fee
$N/A
Year built
2024
Additional Details
MORTGAGE INFO
ESTIMATED PAYMENT
Location
Some information about this property - Lake Street

Book a Showing
Find your dream home ✨
I agree to receive marketing and customer service calls and text messages from homepapa. Consent is not a condition of purchase. Msg/data rates may apply. Msg frequency varies. Reply STOP to unsubscribe. Privacy Policy & Terms of Service.






