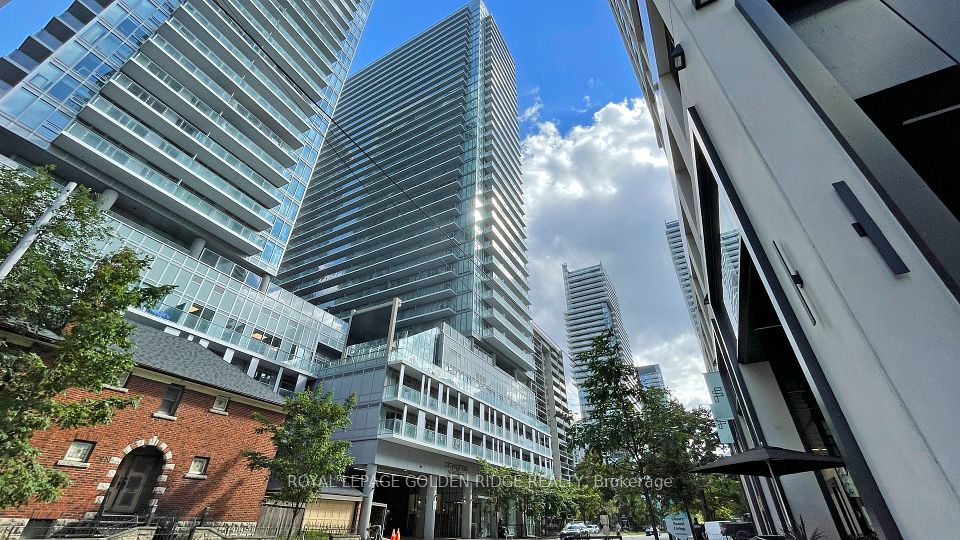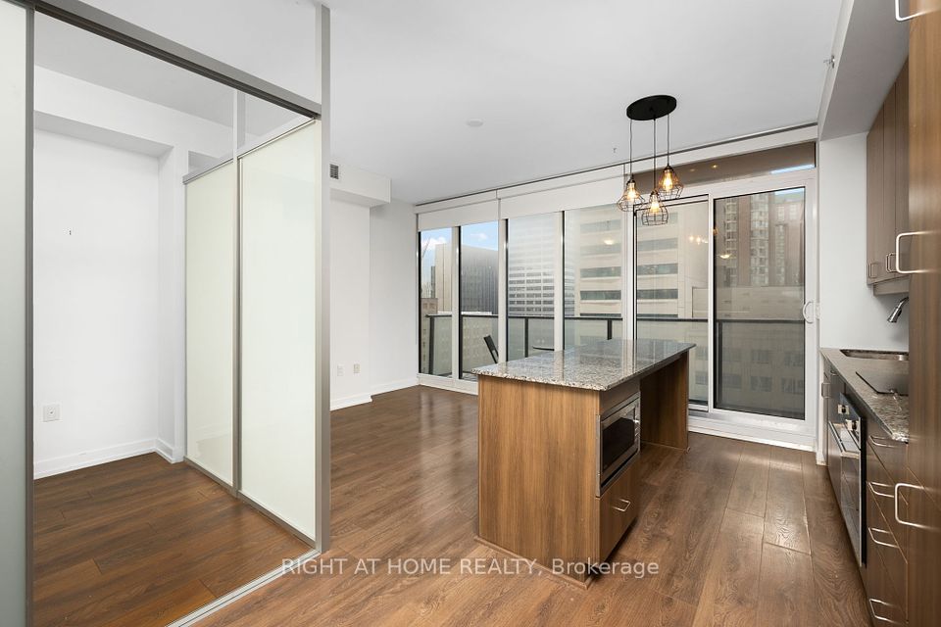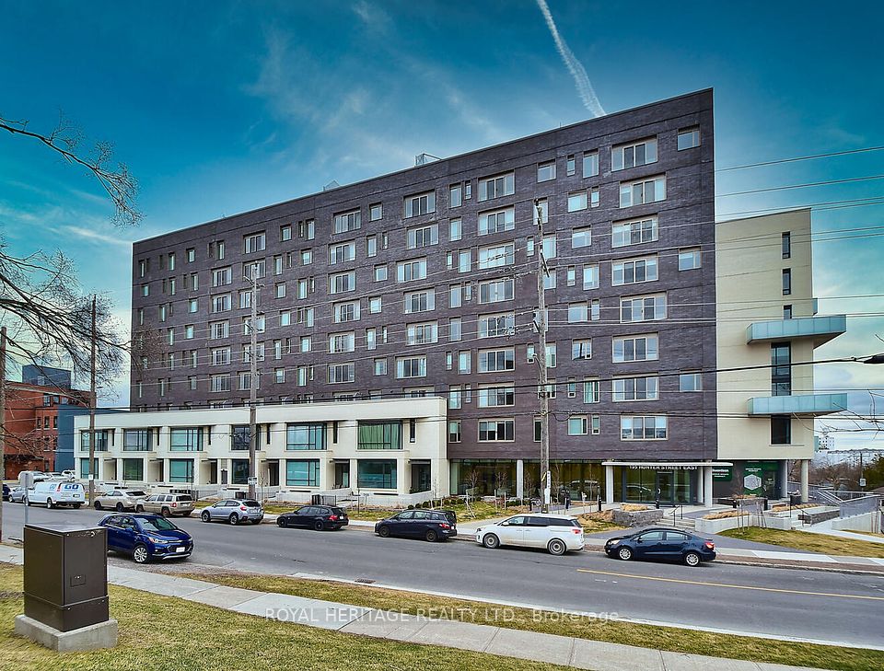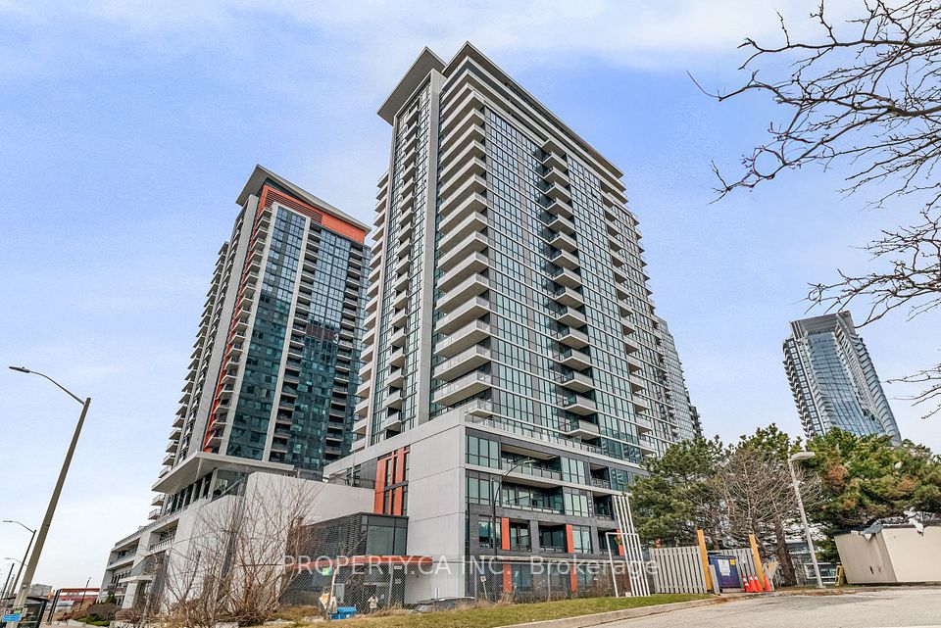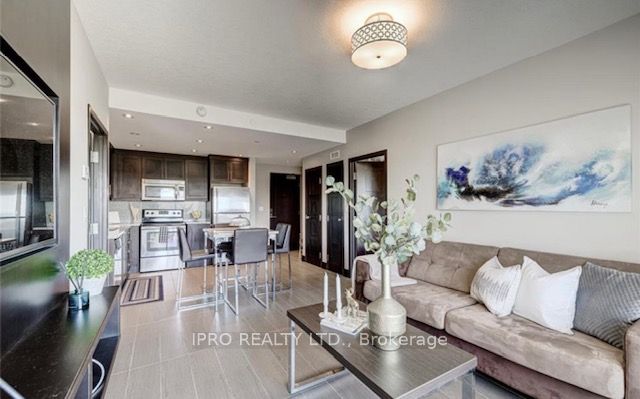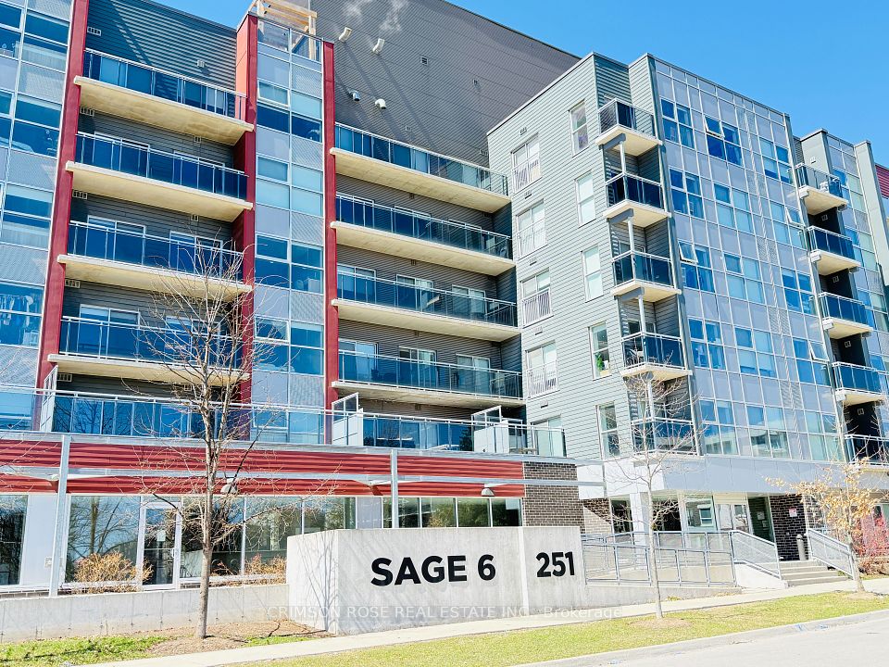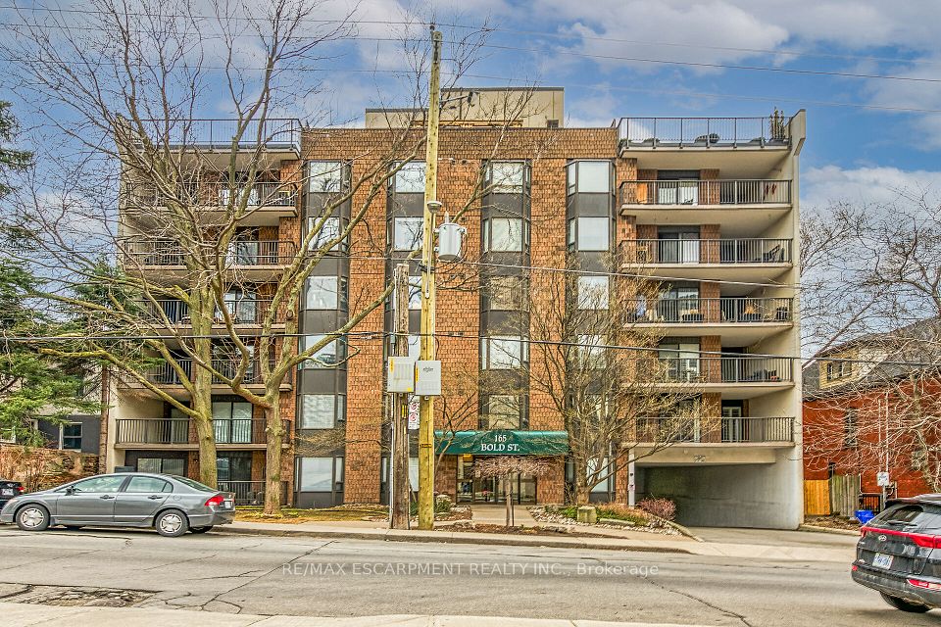$699,000
38 William Carson Crescent, Toronto C12, ON M9P 2H2
Price Comparison
Property Description
Property type
Common Element Condo
Lot size
N/A
Style
Apartment
Approx. Area
N/A
Room Information
| Room Type | Dimension (length x width) | Features | Level |
|---|---|---|---|
| Living Room | 5.82 x 3.23 m | Combined w/Dining, Fireplace, W/O To Balcony | Main |
| Dining Room | 5.82 x 3.23 m | Combined w/Dining, Open Concept, Crown Moulding | Main |
| Kitchen | 3.1 x 2.39 m | Overlooks Dining, Breakfast Bar, Stone Counters | Main |
| Primary Bedroom | 5.44 x 3.05 m | Walk-In Closet(s), California Shutters, Overlooks Ravine | Main |
About 38 William Carson Crescent
Welcome to Hillside at York Mills - a private, gated community nestled within a serene and coveted neighborhood. From the moment you enter this distinguished enclave, you'll feel the luxury and exclusivity. This rarely available one-bedroom plus den unit, with private ravine side views, provides the perfect blend of tranquility and city living. Bright and spacious layout features open concept living and dining room with walk out to a private balcony. The kitchen boasts stone countertops, plenty of storage and a laundry nook with washer and dryer. The oversized primary bedroom features a large walk in closet and overlooks mature trees, providing privacy. The separate and spacious den can be used as a second bedroom or a private home office. Luxurious and stylish finishes include stone countertops, cove ceilings, crown moulding, California shutters and a fireplace. Includes one parking space and one locker. Hillside is a very well-maintained low-rise complex and offers exceptional amenities including 24-hour concierge, indoor pool, gym, putting green, party room and guest suite. Maintenance fees include utilities and high-speed internet. Pet-friendly building with restrictions. Don't miss this opportunity to live in an upscale community conveniently located close to shops, restaurants, services, top schools and golf course. Steps to subway and transit and easy access to 401. Please note that some photos have been virtually staged. Property and inclusions are being sold "as is, where is"
Home Overview
Last updated
Feb 5
Virtual tour
None
Basement information
None
Building size
--
Status
In-Active
Property sub type
Common Element Condo
Maintenance fee
$807.1
Year built
--
Additional Details
MORTGAGE INFO
ESTIMATED PAYMENT
Location
Some information about this property - William Carson Crescent

Book a Showing
Find your dream home ✨
I agree to receive marketing and customer service calls and text messages from homepapa. Consent is not a condition of purchase. Msg/data rates may apply. Msg frequency varies. Reply STOP to unsubscribe. Privacy Policy & Terms of Service.







