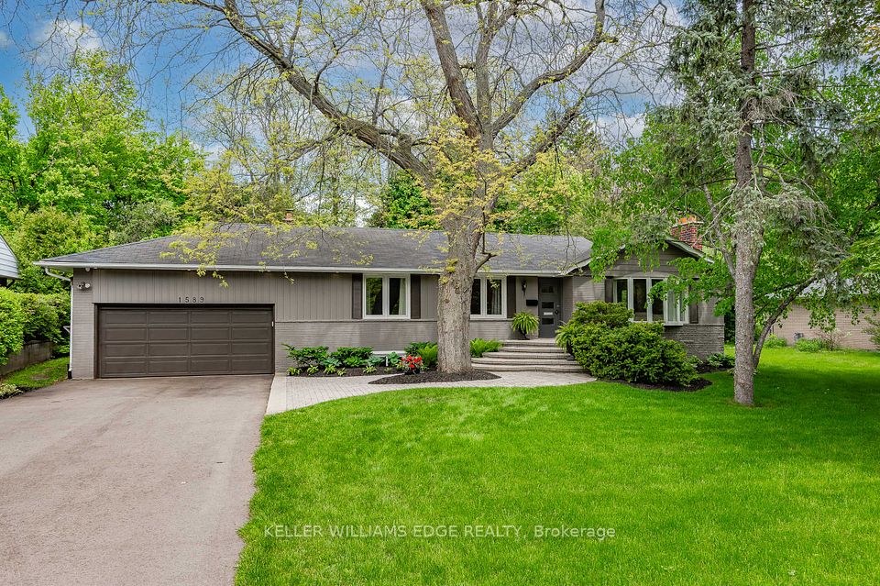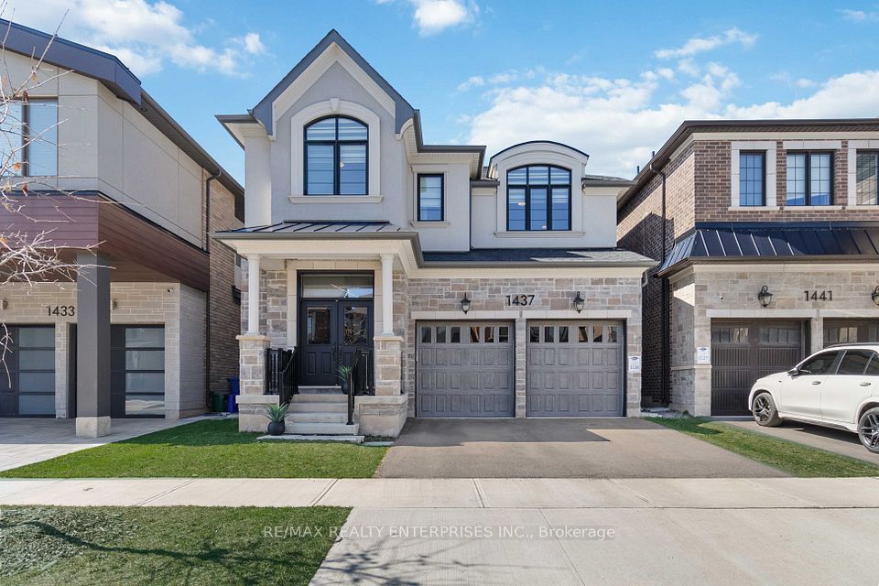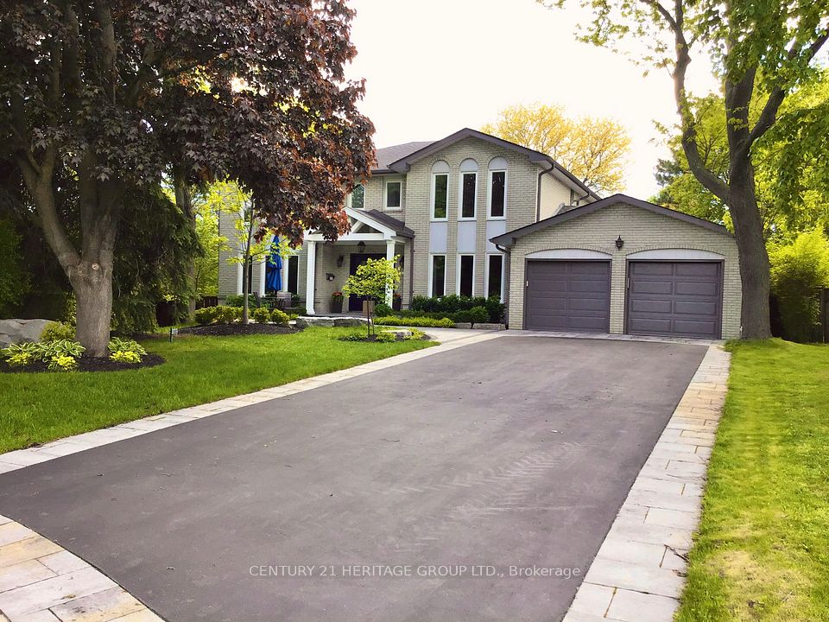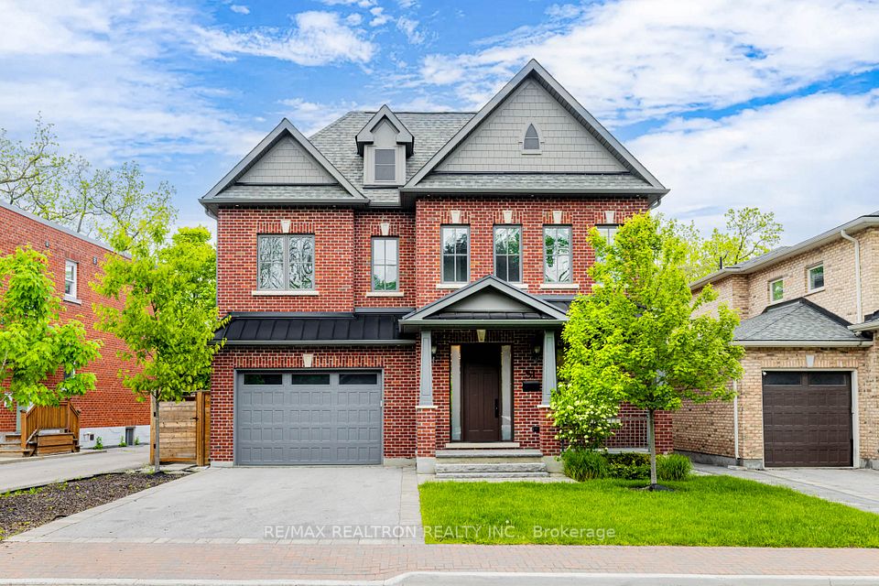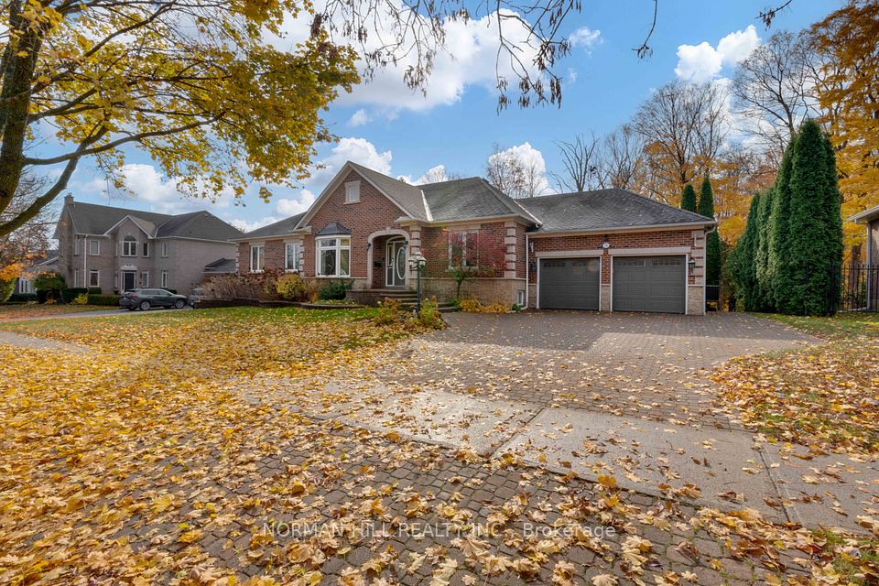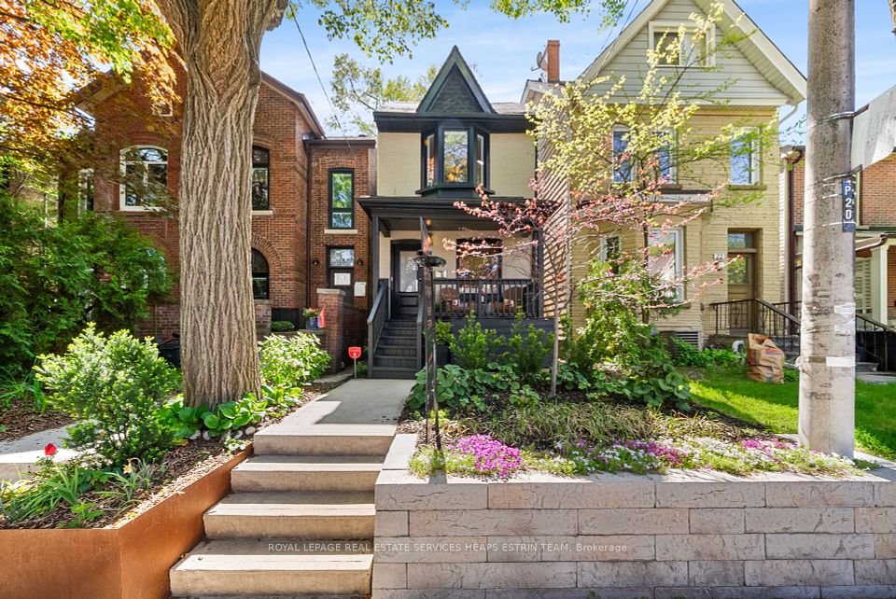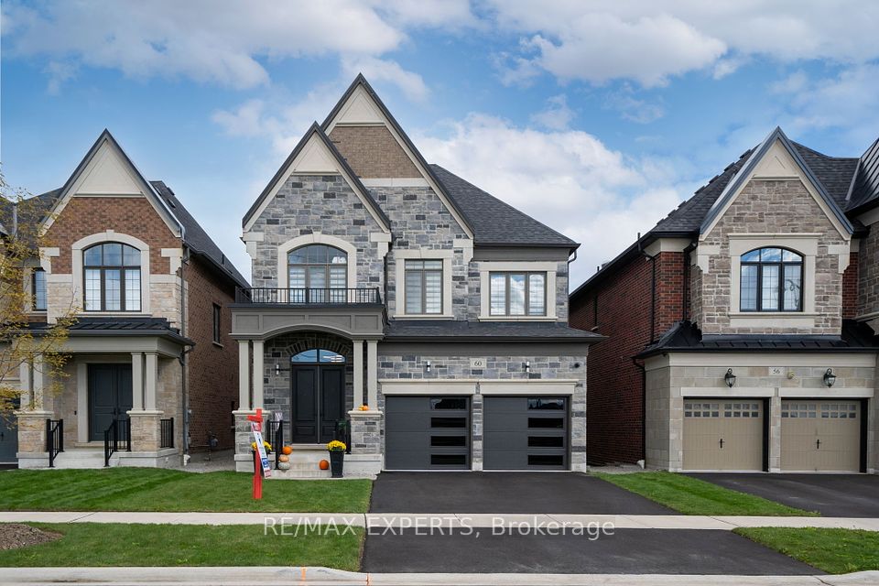
$2,490,000
38 Walford Road, Toronto W08, ON M8X 2P3
Virtual Tours
Price Comparison
Property Description
Property type
Detached
Lot size
N/A
Style
2-Storey
Approx. Area
N/A
Room Information
| Room Type | Dimension (length x width) | Features | Level |
|---|---|---|---|
| Kitchen | 4.39 x 2.62 m | Centre Island, Hardwood Floor, B/I Oven | Main |
| Living Room | 4.47 x 3.78 m | Hardwood Floor, Gas Fireplace, Walk-Out | Main |
| Dining Room | 4.55 x 4.29 m | Hardwood Floor, Gas Fireplace, California Shutters | Main |
| Powder Room | 1.73 x 1.12 m | 2 Pc Bath | Main |
About 38 Walford Road
Absolutely stunning, turnkey home in desirable Kingsway neighbourhood with over 2500 square feet of living space including the finished basement. This 3+1 bed 4 bathroom home was custom built in 2006 and features 9' ceilings on the main floor, lots of windows to maximize natural light, gas fireplace in both dining and living rooms, and a main floor powder room. Truly the heart of the home, the kitchen has granite countertops, built-in appliances and a large island with counter height seating. The living room walks out to a large deck and low maintenance backyard which has access to the private drive and parking for two cars. A spacious primary bedroom features an ensuite with jacuzzi tub, walk-in closet, gas fireplace, vaulted ceiling, and space for a king size bed. The second and third bedroom have lots of natural light, ample closet space and share a jack and jill bathroom. The fully finished basement has a den/media room - perfect for family movie nights - storage room, and a separate laundry room with built-in storage. Offering privacy & flexibility the bonus room has a 3 piece ensuite, cedar lined closets & built-in desks which can be used as an office, gym or guest suite. Never run out of hot water with an on-demand tankless (2022), enjoy dining alfresco on the large patio and deck (2023), and keep tools & toys organized in backyard shed. Situated in the coveted Lambton-Kingsway and Our Lady of Sorrows school catchment, 38 Walford is within walking distance to the Humber Trail, parks, tennis courts & pool in the summer and ice rink in the winter, easy access to transit as well as shops on Bloor St West and Dundas.
Home Overview
Last updated
Apr 23
Virtual tour
None
Basement information
Finished
Building size
--
Status
In-Active
Property sub type
Detached
Maintenance fee
$N/A
Year built
--
Additional Details
MORTGAGE INFO
ESTIMATED PAYMENT
Location
Some information about this property - Walford Road

Book a Showing
Find your dream home ✨
I agree to receive marketing and customer service calls and text messages from homepapa. Consent is not a condition of purchase. Msg/data rates may apply. Msg frequency varies. Reply STOP to unsubscribe. Privacy Policy & Terms of Service.






