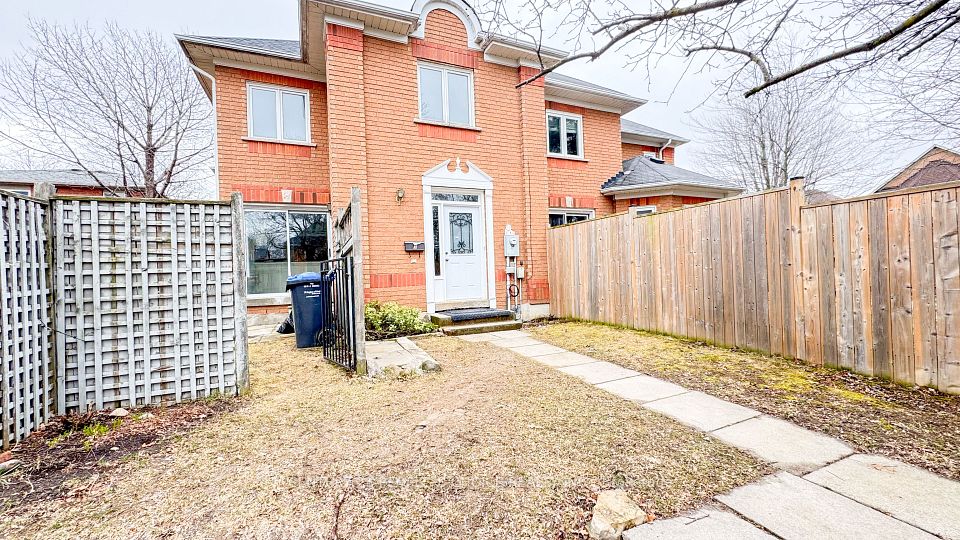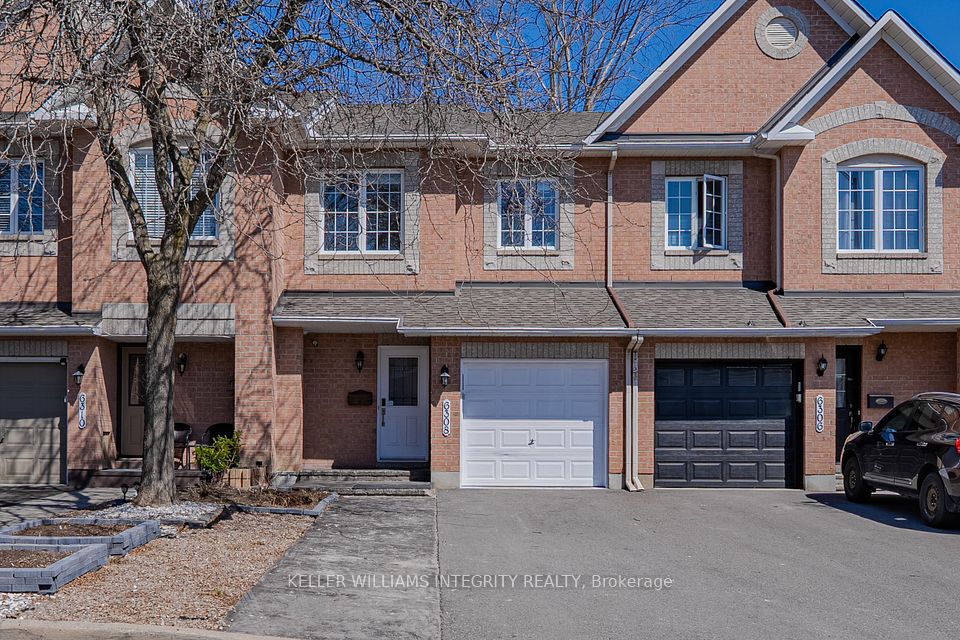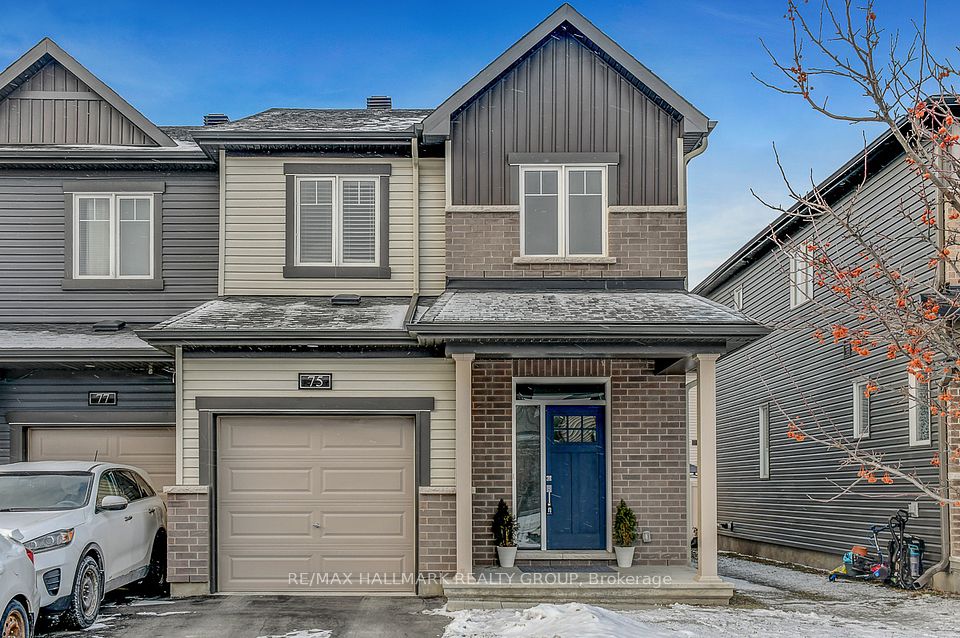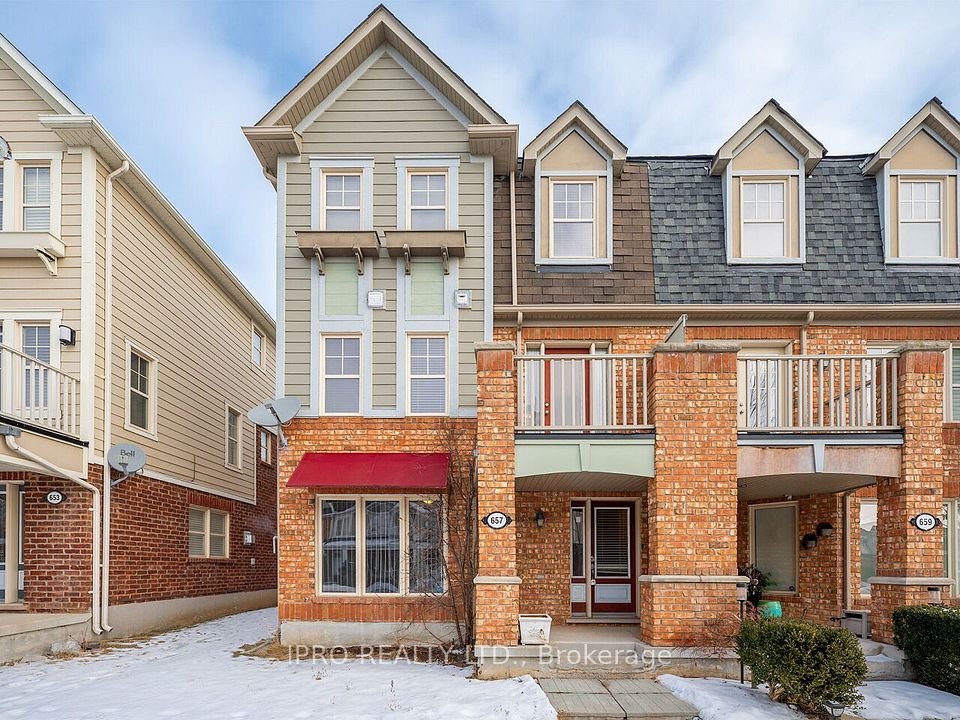$789,000
38 Thorp Crescent, Ajax, ON L1T 0G9
Price Comparison
Property Description
Property type
Att/Row/Townhouse
Lot size
N/A
Style
2-Storey
Approx. Area
N/A
Room Information
| Room Type | Dimension (length x width) | Features | Level |
|---|---|---|---|
| Living Room | 5.7 x 3.17 m | Hardwood Floor | Main |
| Dining Room | 4.17 x 3 m | Hardwood Floor, Combined w/Family | Main |
| Kitchen | 4.17 x 5.54 m | Quartz Counter | Main |
| Foyer | 2.75 x 4.85 m | B/I Closet | Main |
About 38 Thorp Crescent
Beautifully Updated End Unit Freehold Townhome nestled in the highly sought-after Central West Ajax community! This turnkey gem is less than 20 years old and has been tastefully renovated from top to bottom. Freshly painted with brand new hardwood floors throughout, this home combines modern elegance with everyday functionality. Offering approximately 1900 sq ft of bright, open-concept living space, the main floor features stylish laminate flooring, smooth ceilings, and a stunning renovated kitchen complete with new cabinets, chic backsplash, space for a center island, and walkout to a private, fully fenced backyard and gas line for BBQperfect for entertaining. Upstairs, you'll find 3 generously sized bedrooms, including a spacious primary suite with a huge walk-in closet and a luxurious, newly renovated 4-piece ensuite. The spacious basement offers a blank canvas with a rough-in for a 4th bathroom and a cold cellarready for your personal touch, whether it's a home gym, rec room, or guest suite.
Home Overview
Last updated
6 hours ago
Virtual tour
None
Basement information
Unfinished
Building size
--
Status
In-Active
Property sub type
Att/Row/Townhouse
Maintenance fee
$N/A
Year built
--
Additional Details
MORTGAGE INFO
ESTIMATED PAYMENT
Location
Some information about this property - Thorp Crescent

Book a Showing
Find your dream home ✨
I agree to receive marketing and customer service calls and text messages from homepapa. Consent is not a condition of purchase. Msg/data rates may apply. Msg frequency varies. Reply STOP to unsubscribe. Privacy Policy & Terms of Service.













