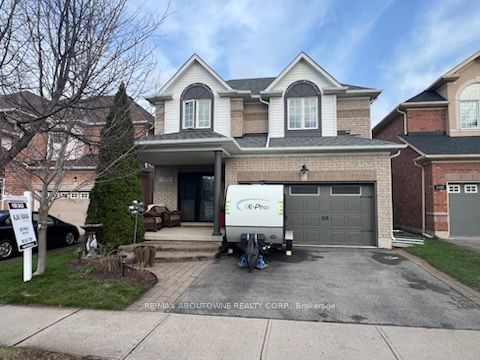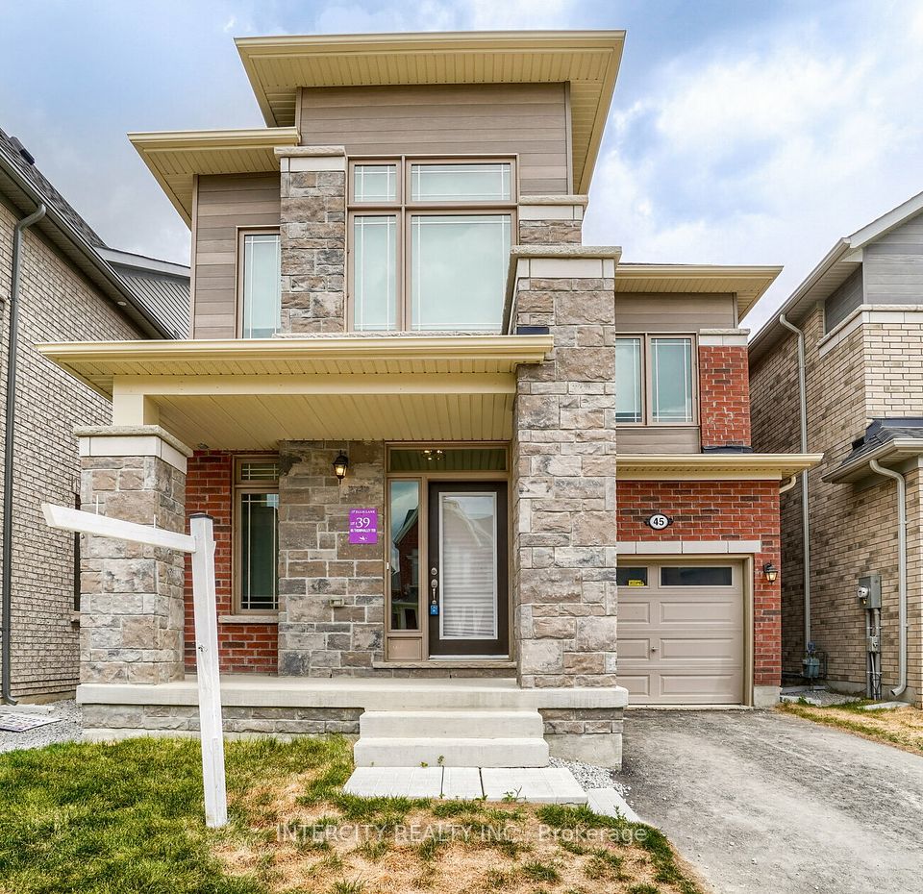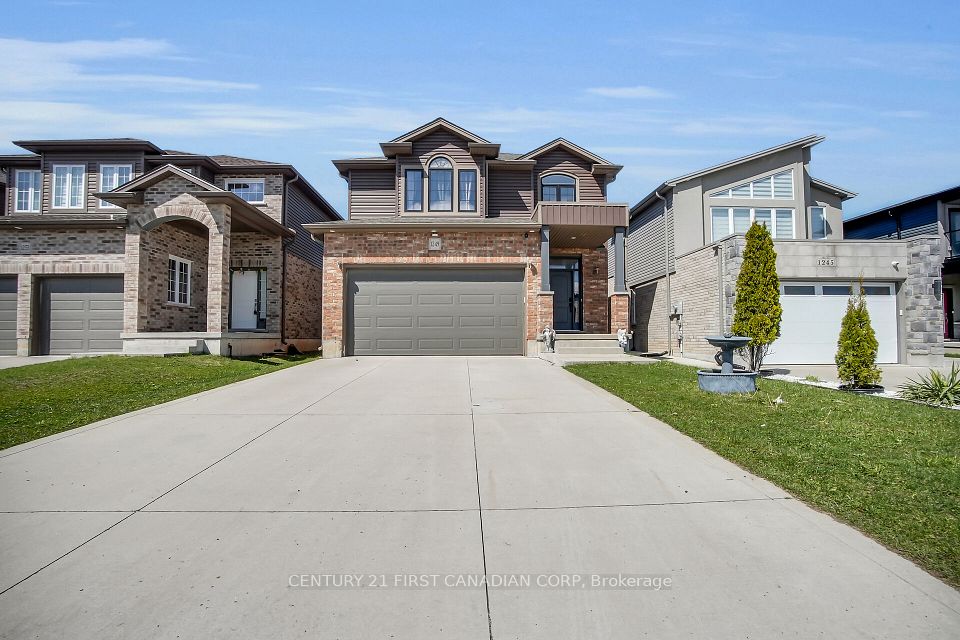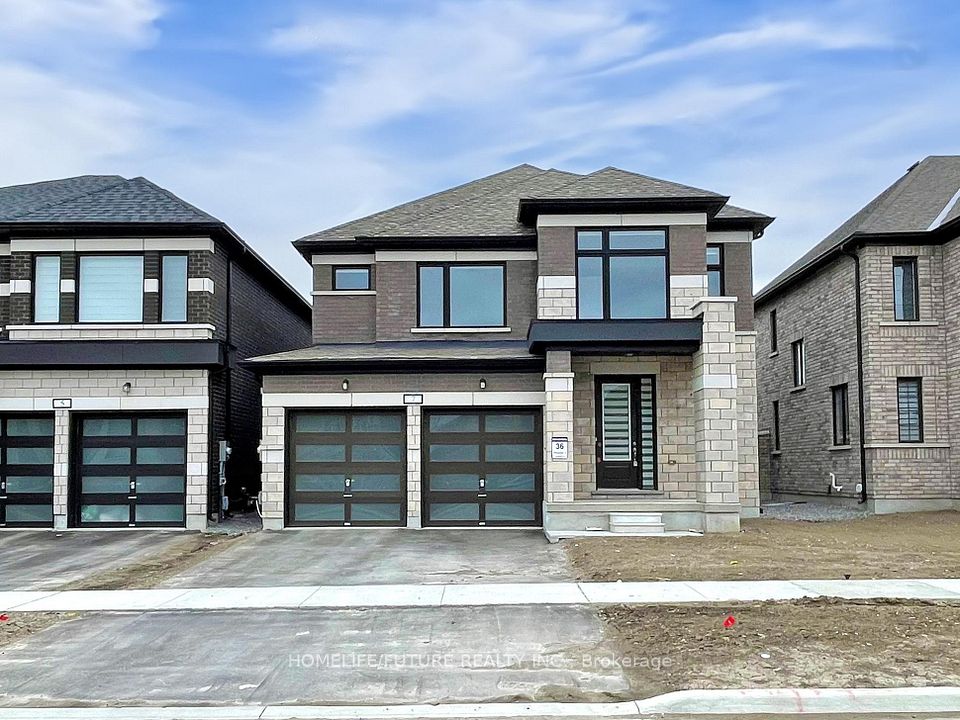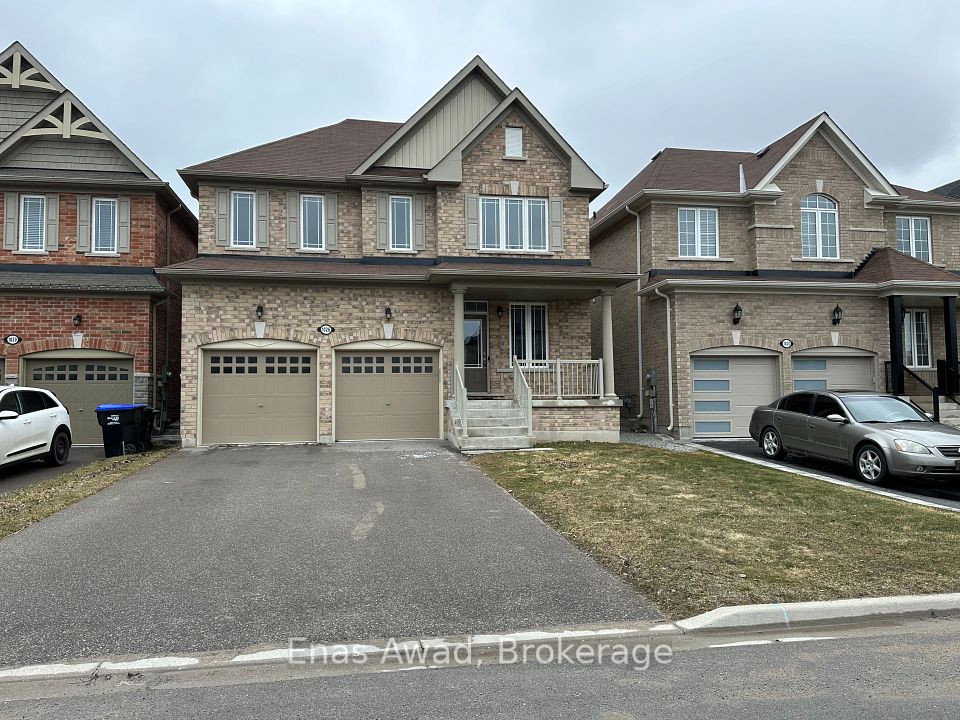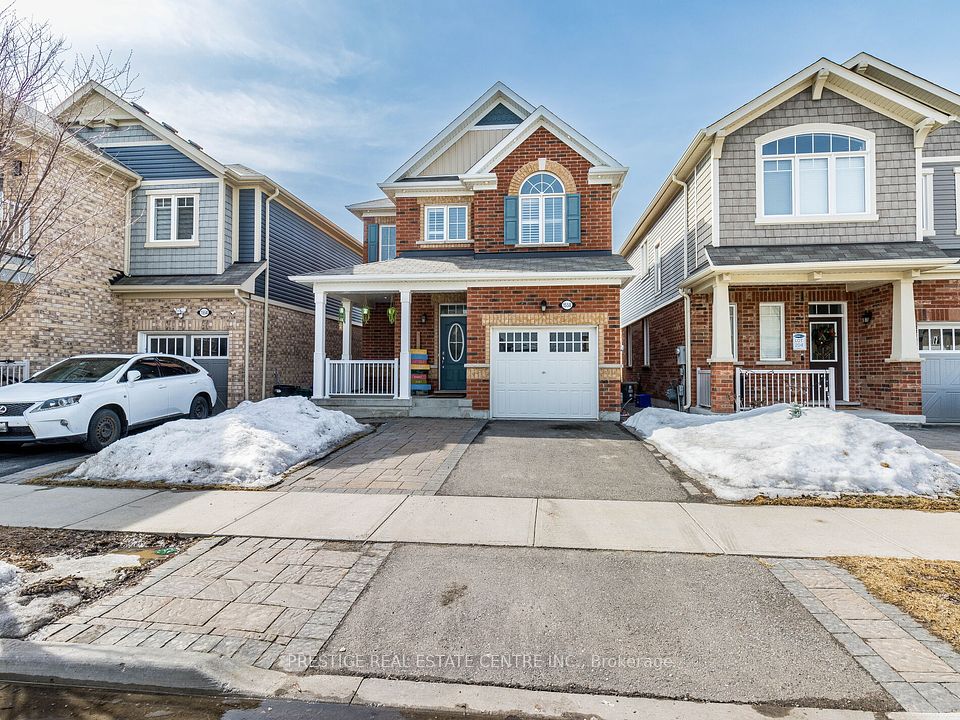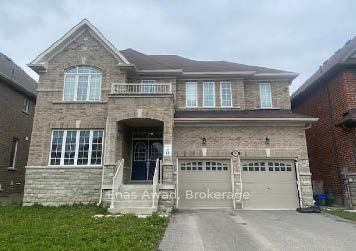$849,900
38 Steele Street, New Tecumseth, ON L9R 0E6
Virtual Tours
Price Comparison
Property Description
Property type
Detached
Lot size
N/A
Style
2-Storey
Approx. Area
N/A
Room Information
| Room Type | Dimension (length x width) | Features | Level |
|---|---|---|---|
| Great Room | 6 x 3.35 m | N/A | Main |
| Living Room | 4.8 x 4.24 m | N/A | Main |
| Kitchen | 4.92 x 3.68 m | N/A | Main |
| Bedroom | 4.89 x 4.41 m | N/A | Second |
About 38 Steele Street
3 + 1 bedroom, 4 bath home backing on to green space! With almost 2,000 sq ft above grade and nearly 2,600 total sq ft finished including the basement, this home offers plenty of space for your growing family. Very bright and inviting floor plan, with plenty of windows, open concept layout, and over 60 pot lights throughout the home! Relax on the large deck in your private, fully fenced backyard with no rear neighbors in sight. 2nd floor is well laid out with large hallway area, 3 generous sized bedrooms, laundry room, and 2 full baths, including ensuite with separate shower. Finished basement has rec area, bedroom and 3 piece bath. Entire home is carpet free, inside man-door to garage, SS appliances, breakfast bar, covered front porch. Walk to school and park, scenic river, easy access to Hwy 400, close to all kinds of shopping/dining. Click on "View listing on realtor website" for additional info.
Home Overview
Last updated
Feb 27
Virtual tour
None
Basement information
Full, Finished
Building size
--
Status
In-Active
Property sub type
Detached
Maintenance fee
$N/A
Year built
2025
Additional Details
MORTGAGE INFO
ESTIMATED PAYMENT
Location
Some information about this property - Steele Street

Book a Showing
Find your dream home ✨
I agree to receive marketing and customer service calls and text messages from homepapa. Consent is not a condition of purchase. Msg/data rates may apply. Msg frequency varies. Reply STOP to unsubscribe. Privacy Policy & Terms of Service.







