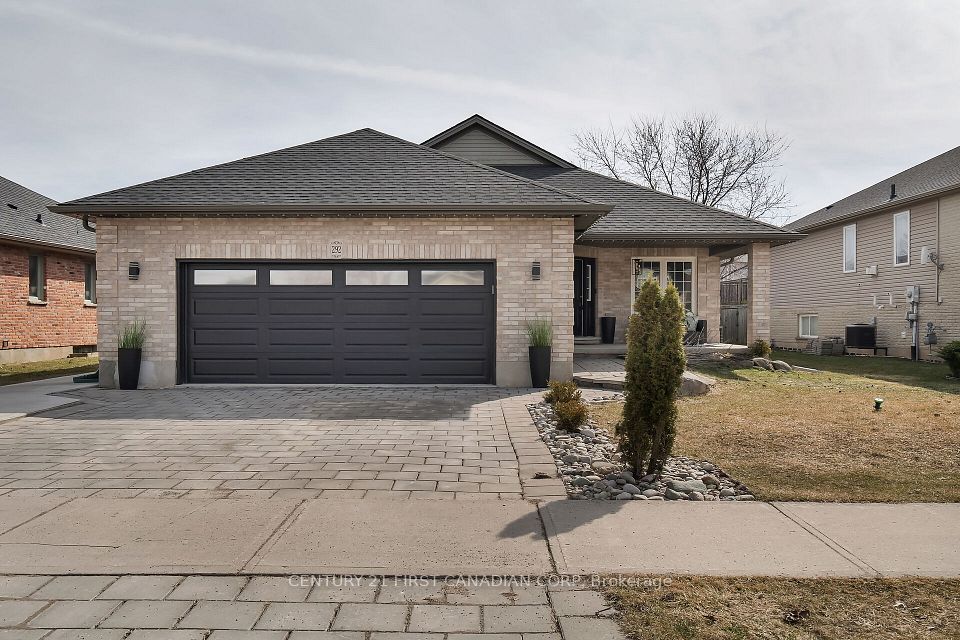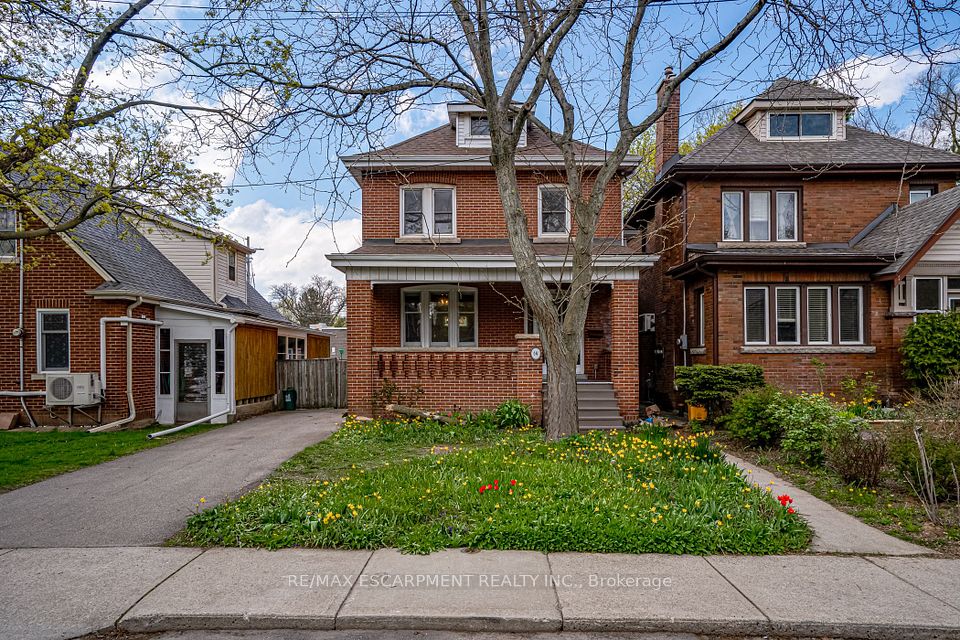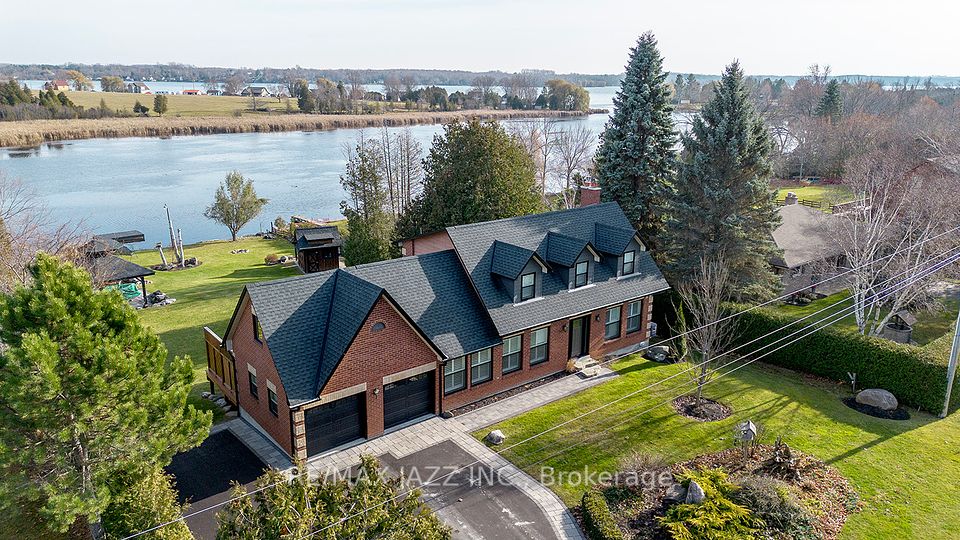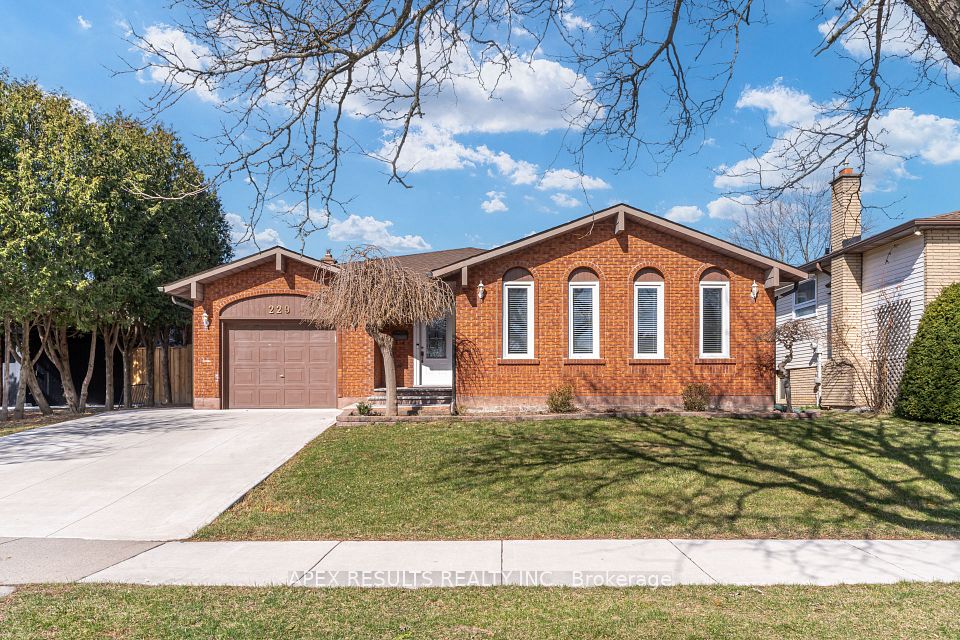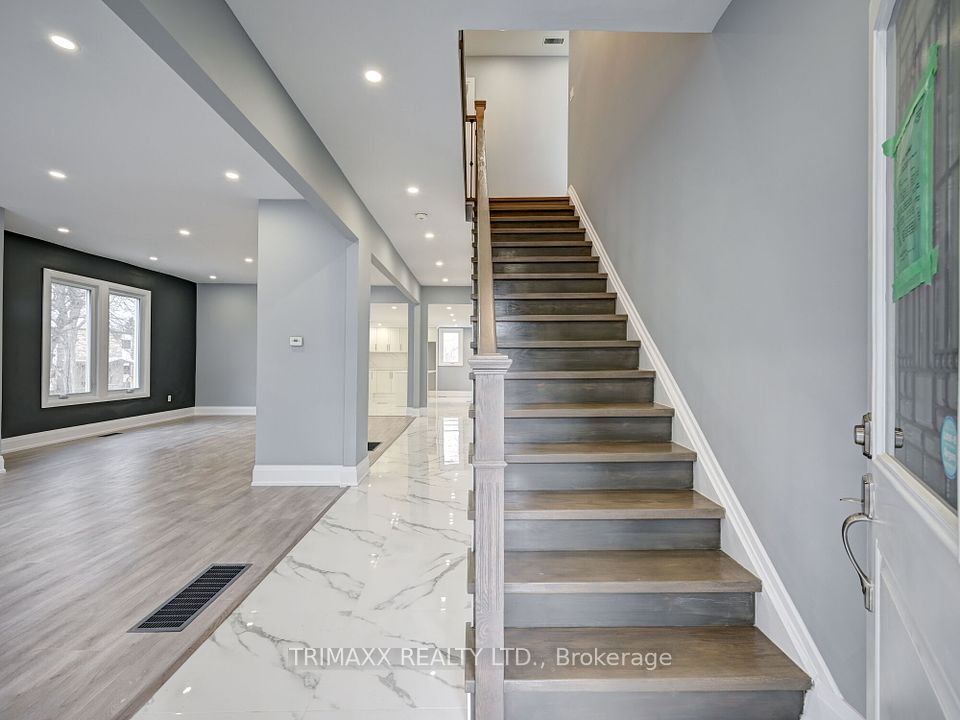$1,249,000
38 Scarden Avenue, Toronto E05, ON M1T 1W1
Virtual Tours
Price Comparison
Property Description
Property type
Detached
Lot size
N/A
Style
Bungalow
Approx. Area
N/A
Room Information
| Room Type | Dimension (length x width) | Features | Level |
|---|---|---|---|
| Living Room | 5.01 x 4.44 m | Hardwood Floor, California Shutters | Ground |
| Dining Room | 3.23 x 3.36 m | Hardwood Floor, California Shutters | Ground |
| Kitchen | 5.23 x 2.8 m | Ceramic Floor, W/O To Patio | Ground |
| Primary Bedroom | 3.89 x 3.36 m | Hardwood Floor, Closet, California Shutters | Ground |
About 38 Scarden Avenue
They don't build them like this anymore! This exceptionally maintained 3+1 bedroom, 2-bath solid brick bungalow sits on a rare, oversized lot in a highly sought-after, family-friendly neighbourhood. Timeless craftsmanship is on display with original plaster ceilings, strip hardwood floors, and bright, spacious living and dining areas filled with natural light. The main level features three generously sized bedrooms, a roomy 5-piece bath, and a bright, functional kitchen with ceramic tile and a walkout to a raised patio and fully fenced backyard perfect for outdoor entertaining. Downstairs, discover a huge family room complete with a wood-burning fireplace and wet bar, a 4th bedroom, second kitchen, and 3-piece bath - ideal for extended family, in-laws, or potential income with a separate side entrance offering privacy and flexibility. A double car garage with rear man door leads to the expansive yard, featuring fruit-bearing pear trees. Recent updates including furnace and A/C (2023) add peace of mind. Move-in ready, loaded with character, and full of possibilities this is the one you've been waiting for. Don't miss it!
Home Overview
Last updated
3 days ago
Virtual tour
None
Basement information
Separate Entrance, Finished
Building size
--
Status
In-Active
Property sub type
Detached
Maintenance fee
$N/A
Year built
2024
Additional Details
MORTGAGE INFO
ESTIMATED PAYMENT
Location
Some information about this property - Scarden Avenue

Book a Showing
Find your dream home ✨
I agree to receive marketing and customer service calls and text messages from homepapa. Consent is not a condition of purchase. Msg/data rates may apply. Msg frequency varies. Reply STOP to unsubscribe. Privacy Policy & Terms of Service.







