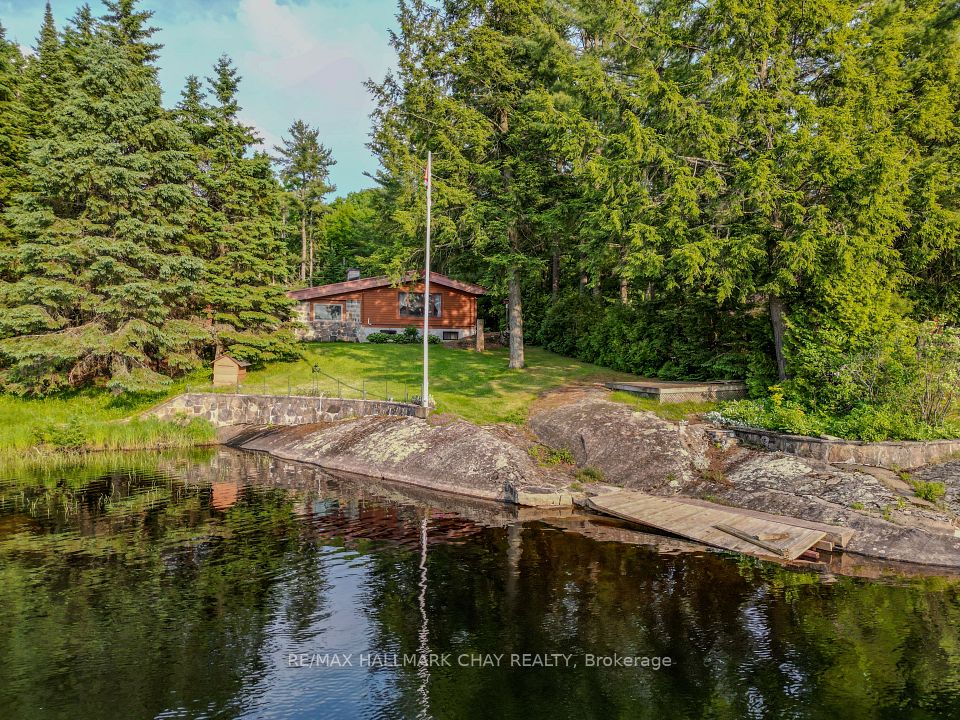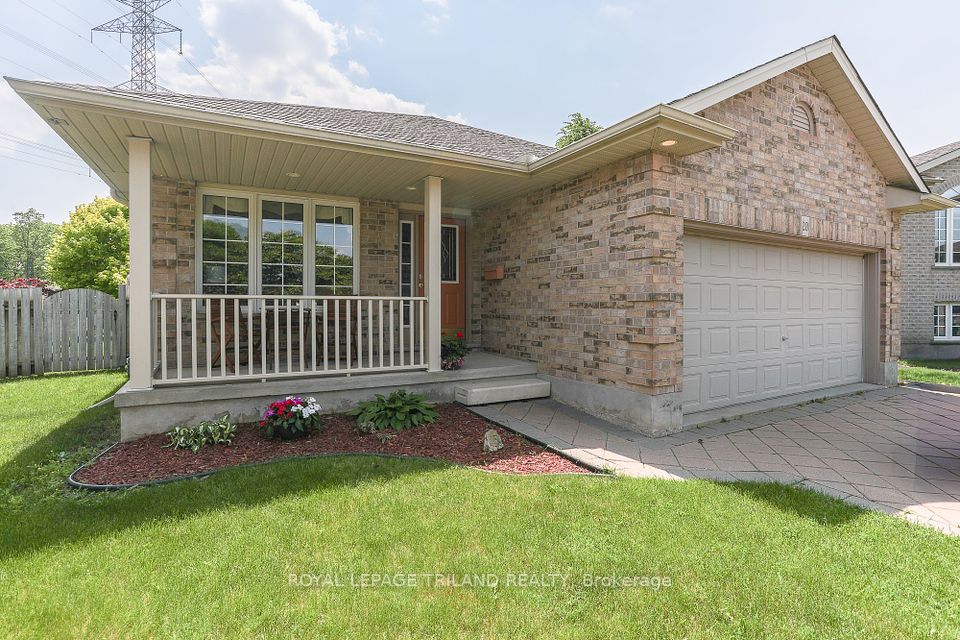
$649,900
38 Salem Avenue, Hamilton, ON L9A 3V9
Virtual Tours
Price Comparison
Property Description
Property type
Detached
Lot size
N/A
Style
Bungalow
Approx. Area
N/A
Room Information
| Room Type | Dimension (length x width) | Features | Level |
|---|---|---|---|
| Kitchen | 5.46 x 4.65 m | Pantry | Main |
| Living Room | 3.89 x 3.76 m | California Shutters, Fireplace | Main |
| Bathroom | 2.21 x 1.52 m | 3 Pc Bath | Main |
| Dining Room | 3.68 x 2.54 m | N/A | Main |
About 38 Salem Avenue
This beautifully updated 2-bedroom, 2 bathroom home offers a bright, modern, open concept floor plan with over 1,200 square feet of living space and excellent curb appeal. Located on a beautifully landscaped lot, the home features a concrete driveway (2022), new front and back doors, and a new fence (2023). This home is loaded with high quality, contemporary upgrades such as: The kitchen fully remodeled in 2022, showcasing quartz countertops, subway tile backsplash, soft-close cabinetry, a gas stove, and all new top of the line kitchen appliances, anchored by a large island perfect for entertaining. The open concept living space is lit with pot lights (2022) and features luxury vinyl flooring (2022) throughout. A large bay window with custom California shutters welcomes abundant natural light adding warmth to the living room. What is currently used as a dining room was once a bedroom and can be easily converted back, offering flexible living options. Major system upgrades include a new 200-amp electrical panel and full rewiring (2022). The roof was replaced in 2015. The backyard is an entertainers dream, complete with a covered overhang, featuring skylights and pot lights, a concrete pad for lounging, a hot tub hookup, and a shed on its own concrete pad. This home is ideal for buyers looking for a turnkey home that has both indoor/outdoor living, and long-term comfort in a beautifully finished space. Rough-in for electric charger for all your cars needs. Situated in a prime location just steps from Concession Street, two major hospitals and mohawk college. Walking distance to shops, grocery stores, top-rated schools, parks, trails, and so much more. This sought-after neighborhood offers both lifestyle and accessibility, making it the perfect place to call home.
Home Overview
Last updated
10 hours ago
Virtual tour
None
Basement information
Finished, Full
Building size
--
Status
In-Active
Property sub type
Detached
Maintenance fee
$N/A
Year built
--
Additional Details
MORTGAGE INFO
ESTIMATED PAYMENT
Location
Some information about this property - Salem Avenue

Book a Showing
Find your dream home ✨
I agree to receive marketing and customer service calls and text messages from homepapa. Consent is not a condition of purchase. Msg/data rates may apply. Msg frequency varies. Reply STOP to unsubscribe. Privacy Policy & Terms of Service.






