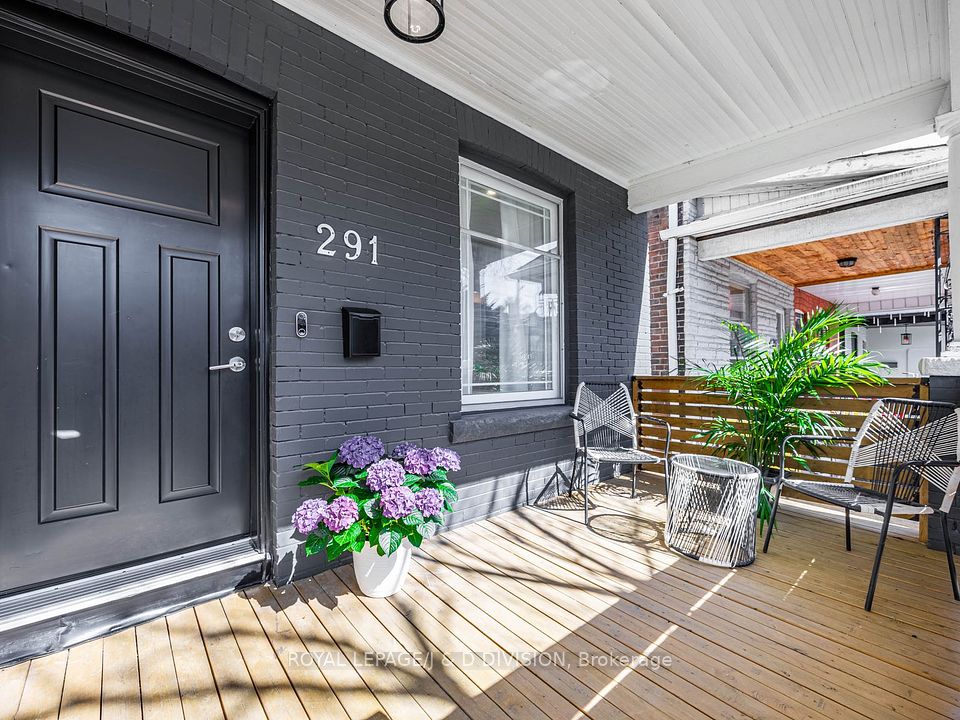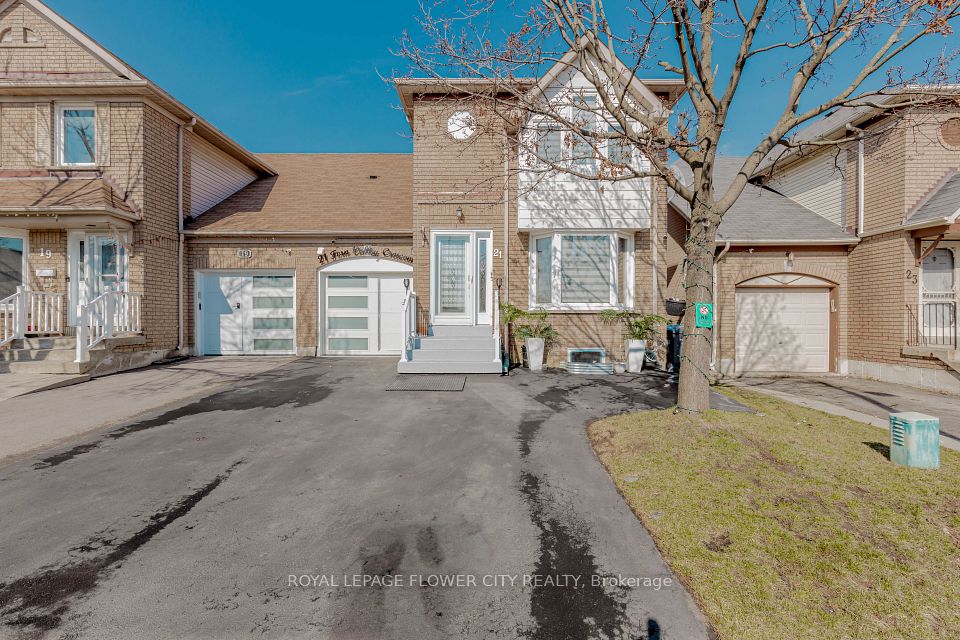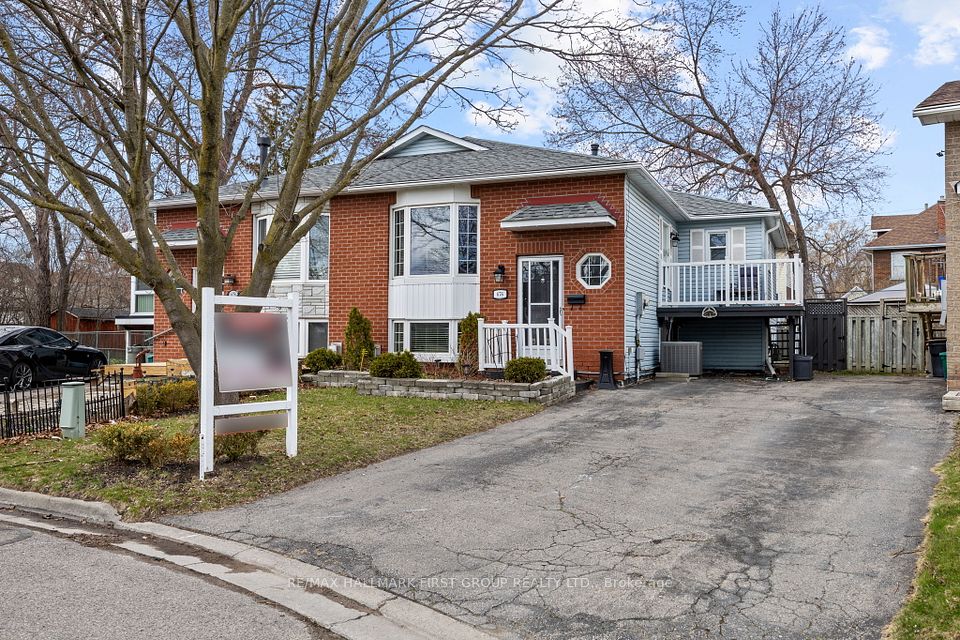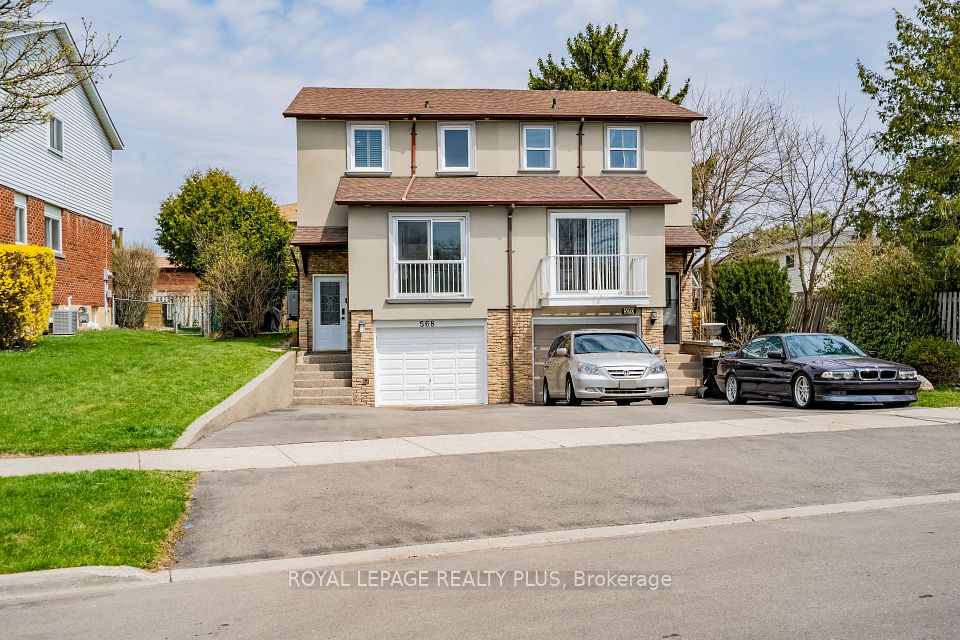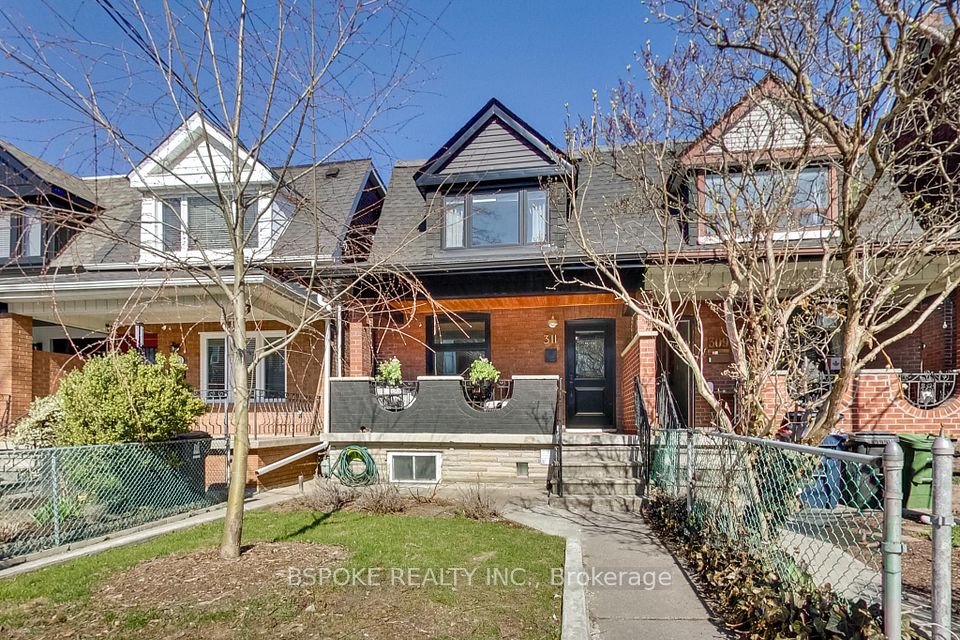$980,000
38 Orangeblossom Trail, Brampton, ON L6X 3B5
Virtual Tours
Price Comparison
Property Description
Property type
Semi-Detached
Lot size
N/A
Style
2-Storey
Approx. Area
N/A
Room Information
| Room Type | Dimension (length x width) | Features | Level |
|---|---|---|---|
| Family Room | 3.53 x 3.65 m | Hardwood Floor, Pot Lights, Picture Window | Main |
| Dining Room | 3.93 x 3.47 m | Hardwood Floor, Pot Lights, W/O To Garden | Main |
| Breakfast | 2.83 x 2.74 m | Ceramic Floor, Pot Lights | Main |
| Kitchen | 2.77 x 2.74 m | Overlooks Family, Tile Floor, Ceramic Backsplash | Main |
About 38 Orangeblossom Trail
Bright & Spacious 4-Bedroom Semi-Detached Home with Finished Basement and Extra ParkingWelcome to this beautifully maintained, east-facing semi-detached home offering comfort, space, and functionality in a family-friendly neighbourhood. With four bedrooms on the upper level, the primary bedroom features a 4-piece ensuite and a walk-in closet, while a second full washroom serves the remaining bedrooms.The main floor boasts hardwood flooring, stylish spotlights, and a bright open-concept layout. The kitchen overlooks the living area and includes a walk-out to the backyardperfect for both entertaining and everyday living.The fully finished basement includes a generous living and entertainment area, an additional kitchen, a full washroom, and the laundry setup king it a family home and perhaps ideal for extended family or rental potential.Freshly painted throughout and full of natural light, this home also offers an extra front yard parking pad and exterior Pot Lights adding to its convenience and appeal. Concrete side yard walkway and poured concrete slab backyard "deck style" for family use.
Home Overview
Last updated
2 hours ago
Virtual tour
None
Basement information
Finished
Building size
--
Status
In-Active
Property sub type
Semi-Detached
Maintenance fee
$N/A
Year built
--
Additional Details
MORTGAGE INFO
ESTIMATED PAYMENT
Location
Some information about this property - Orangeblossom Trail

Book a Showing
Find your dream home ✨
I agree to receive marketing and customer service calls and text messages from homepapa. Consent is not a condition of purchase. Msg/data rates may apply. Msg frequency varies. Reply STOP to unsubscribe. Privacy Policy & Terms of Service.







