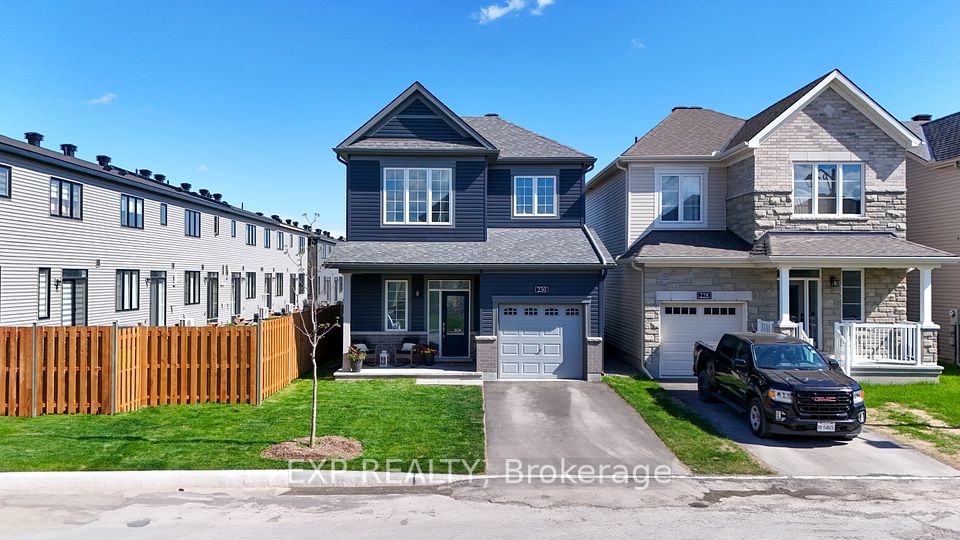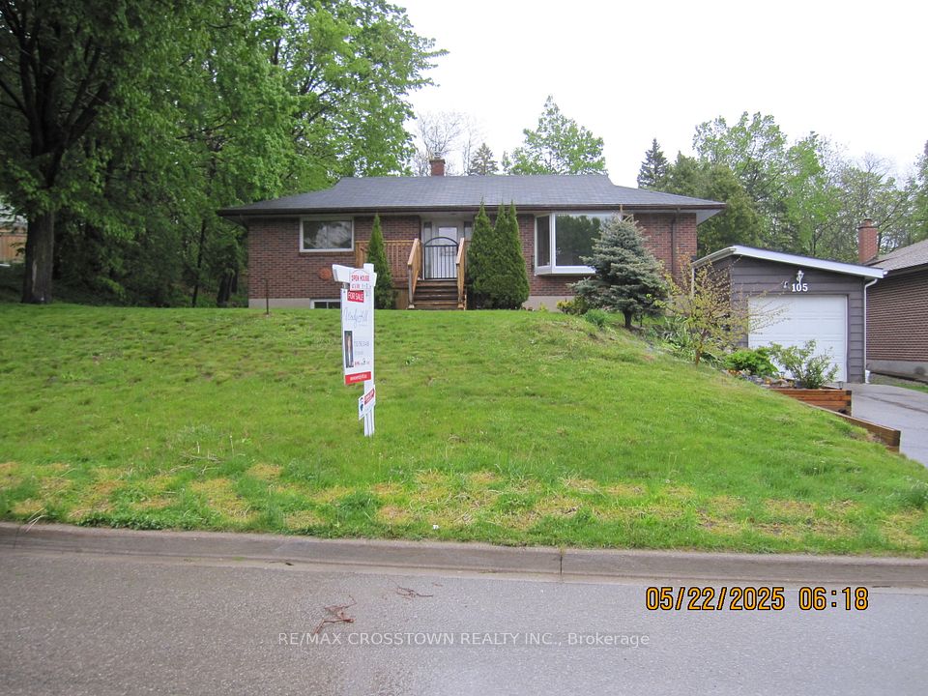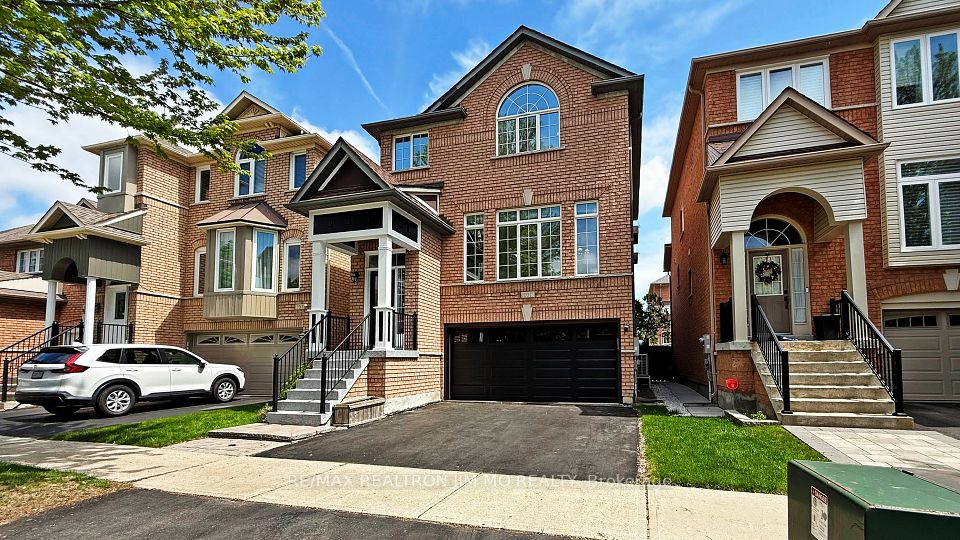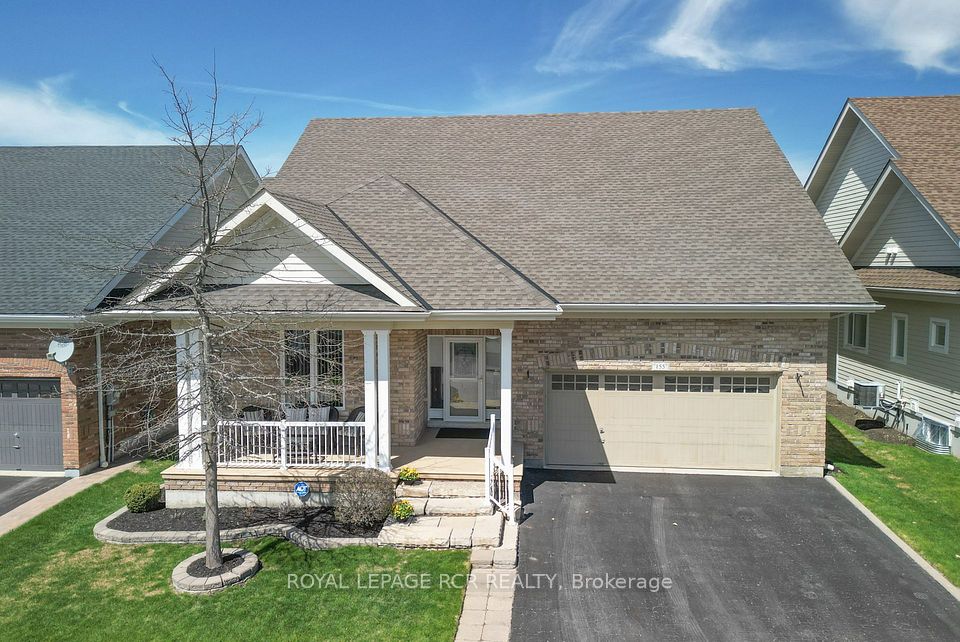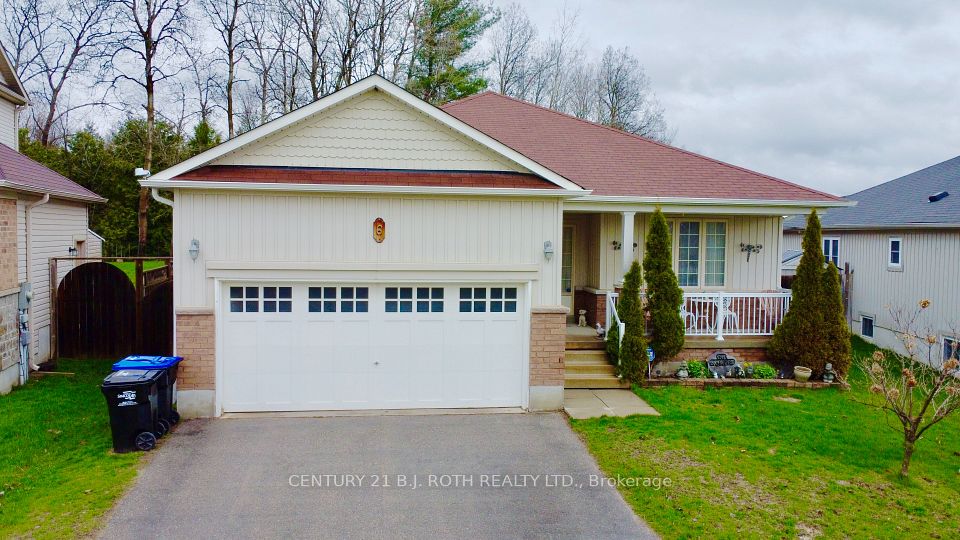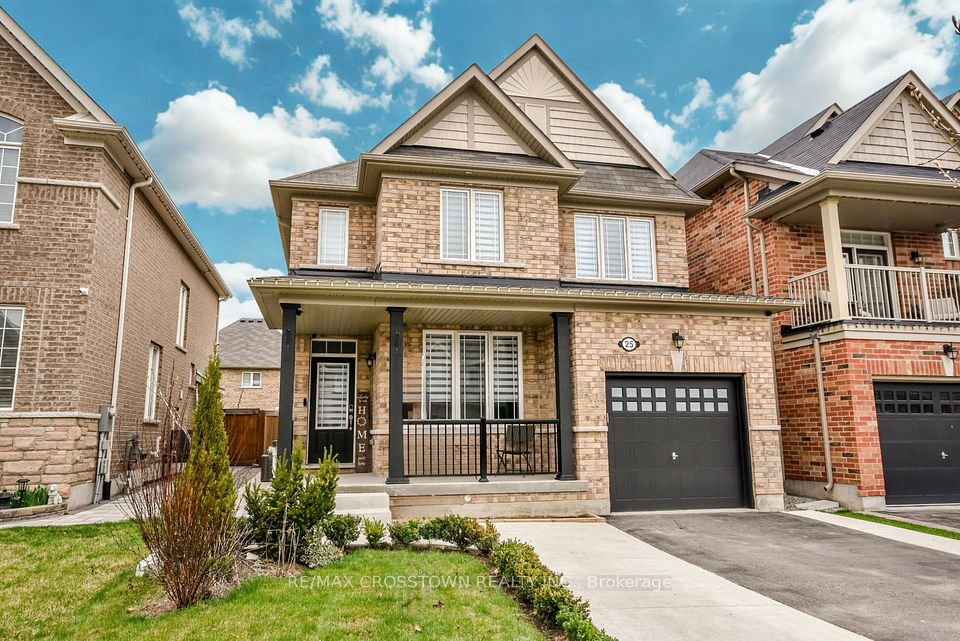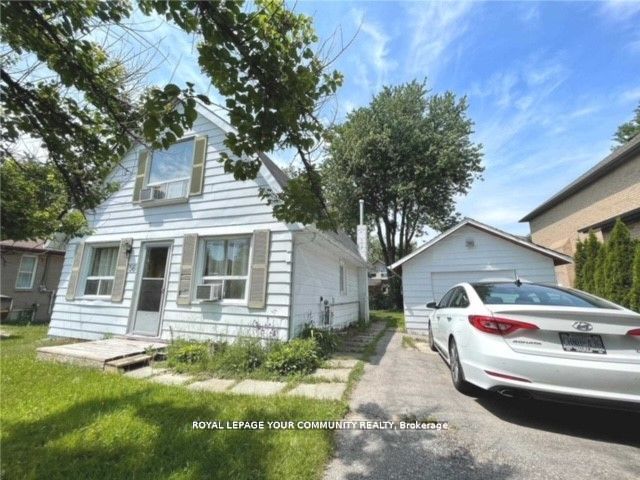
$1,099,000
38 Mimico Avenue, Toronto W06, ON M8V 1R1
Price Comparison
Property Description
Property type
Detached
Lot size
N/A
Style
2-Storey
Approx. Area
N/A
Room Information
| Room Type | Dimension (length x width) | Features | Level |
|---|---|---|---|
| Living Room | 4.04 x 3.89 m | Fireplace, Wood Trim, Crown Moulding | Ground |
| Dining Room | 3.96 x 3.1 m | Open Concept, Combined w/Living, Crown Moulding | Ground |
| Kitchen | 3.66 x 2.97 m | Breakfast Bar, Ceramic Floor, Pass Through | Ground |
| Family Room | 4.93 x 4.52 m | Track Lighting, W/O To Deck, Large Window | Ground |
About 38 Mimico Avenue
300 Meters Away from Lake Ontario. Spacious 3 Bedroom 3 Bathroom. Open Concept Living And Dining Rooms. Sun-Filled Family Room Addition With Walk-Out To A Large 2-Level Deck. Private Backyard. Finished Basement With 4Pc Bathroom. Basement Waterproofed And Insulated With Sump Pump! Freshly Painted. Walk to TTC, Go Train, Lake Front Parks, Supermarket And Restaurants.
Home Overview
Last updated
3 days ago
Virtual tour
None
Basement information
Full, Finished
Building size
--
Status
In-Active
Property sub type
Detached
Maintenance fee
$N/A
Year built
2024
Additional Details
MORTGAGE INFO
ESTIMATED PAYMENT
Location
Some information about this property - Mimico Avenue

Book a Showing
Find your dream home ✨
I agree to receive marketing and customer service calls and text messages from homepapa. Consent is not a condition of purchase. Msg/data rates may apply. Msg frequency varies. Reply STOP to unsubscribe. Privacy Policy & Terms of Service.






