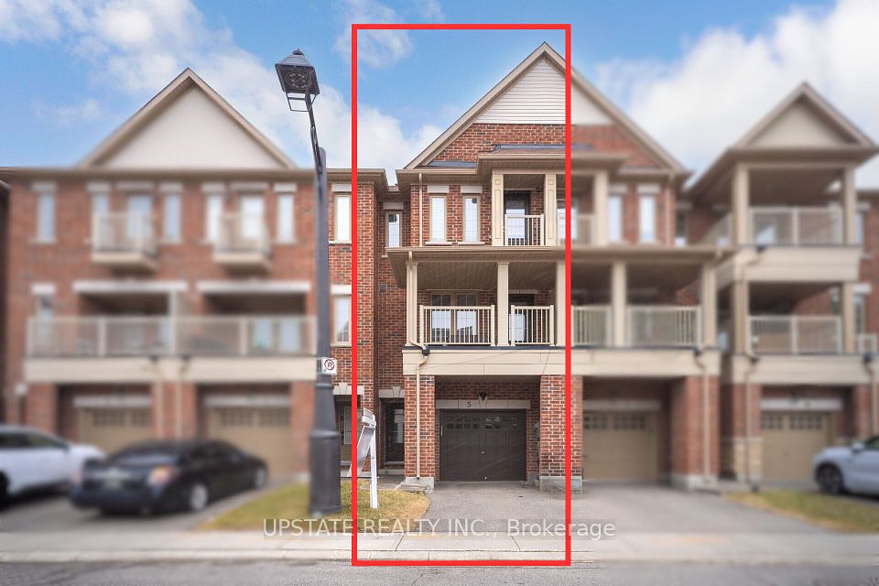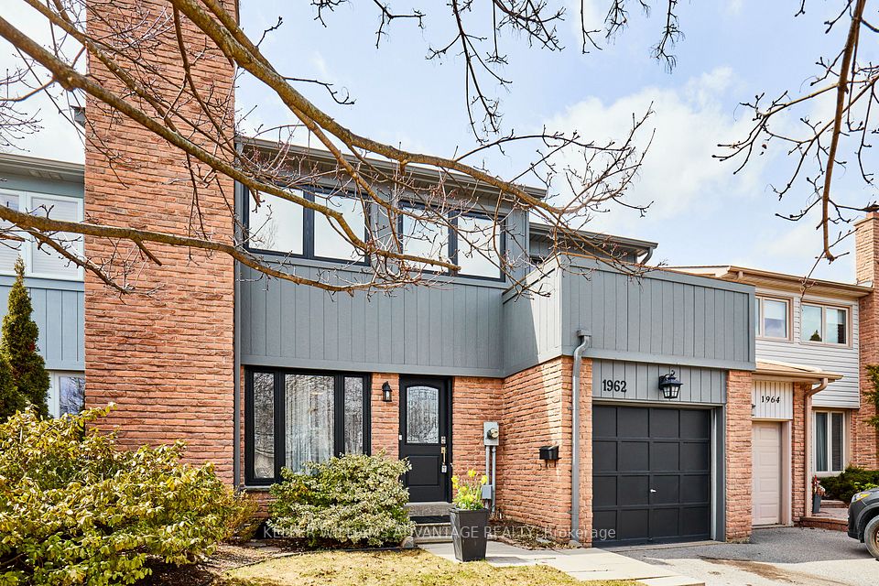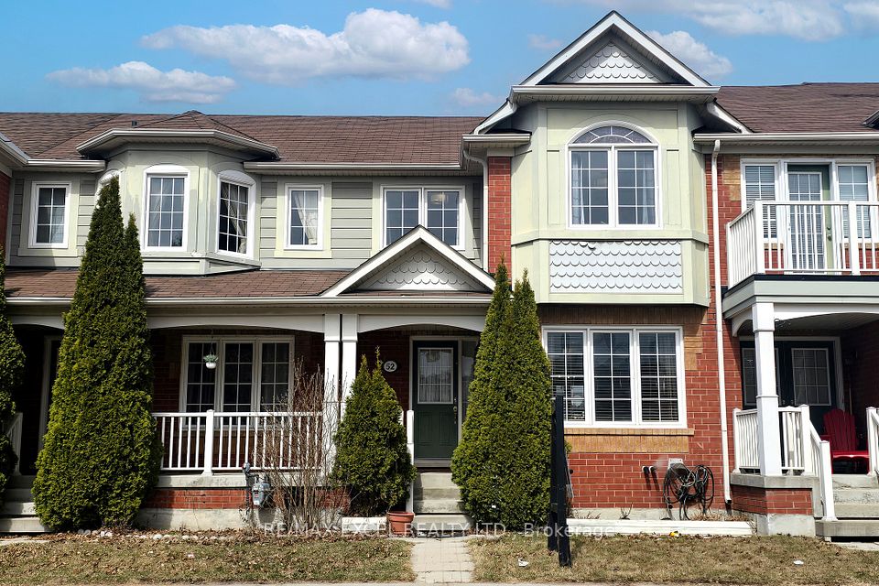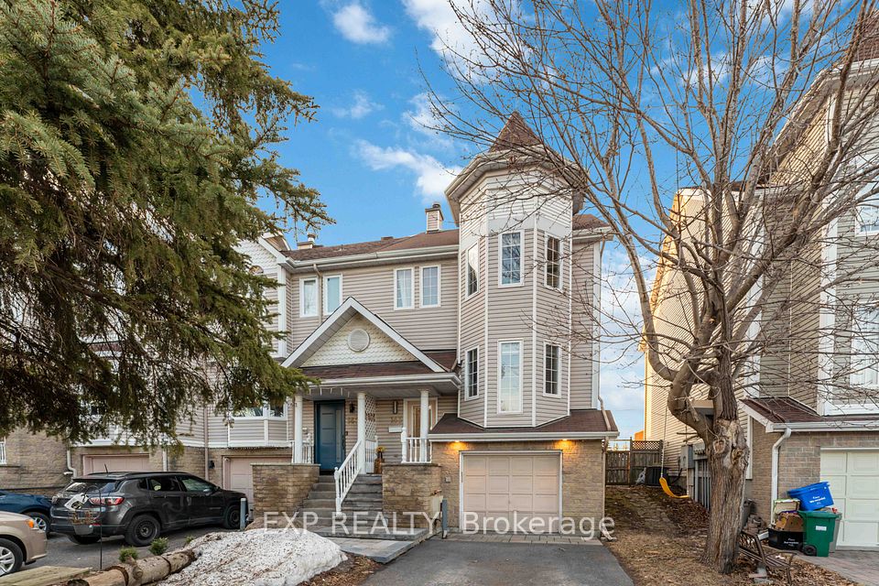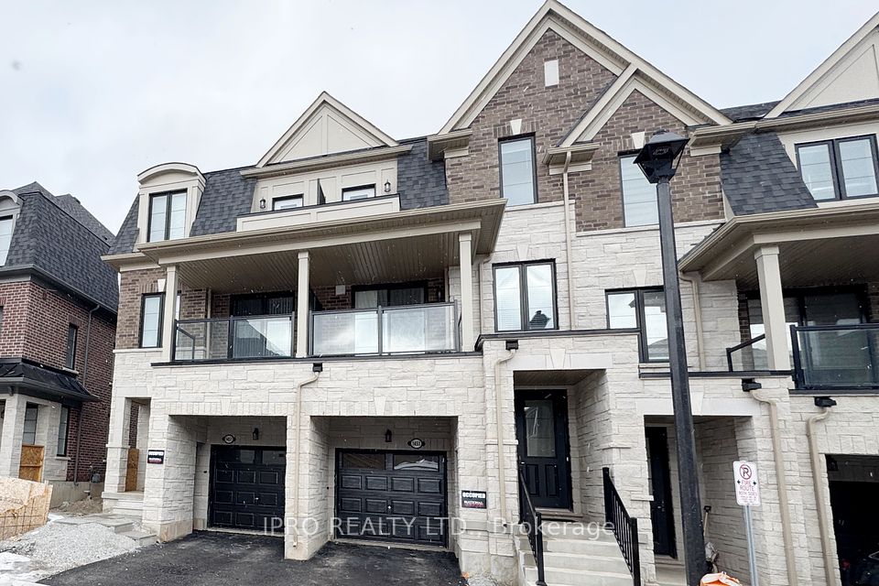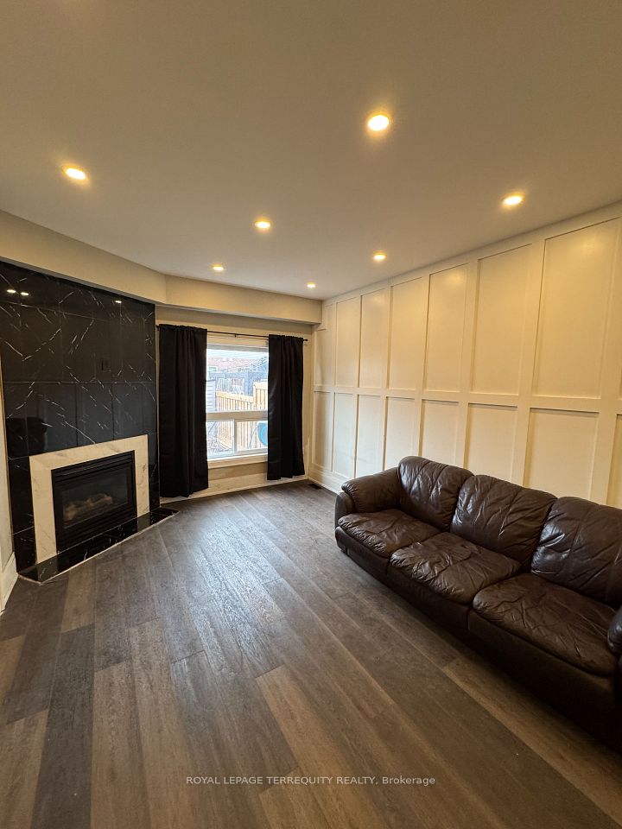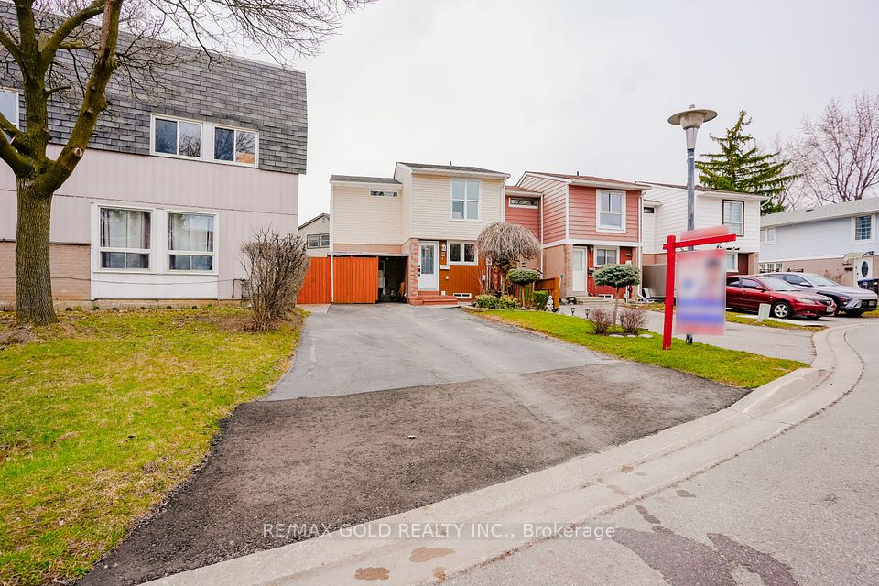$798,800
Last price change Jan 29
38 Milson Crescent, Essa, ON L0M 1B5
Virtual Tours
Price Comparison
Property Description
Property type
Att/Row/Townhouse
Lot size
< .50 acres
Style
3-Storey
Approx. Area
N/A
Room Information
| Room Type | Dimension (length x width) | Features | Level |
|---|---|---|---|
| Bedroom | 2.74 x 2.44 m | Broadloom, Large Closet | Main |
| Recreation | 3.69 x 3.05 m | Laminate, 3 Pc Bath, Overlooks Backyard | Main |
| Living Room | 6.71 x 5.06 m | Broadloom, Combined w/Dining, Open Concept | Second |
| Dining Room | 6.71 x 5.06 m | Broadloom, Combined w/Living, Open Concept | Second |
About 38 Milson Crescent
Welcome to Pinewood Trails Maple Model over 1900 SQ FT this 3+1 Bedroom Townhome built with all the comforts if luxury living & entertaining. Large Foyer leads to upper and lower levels. Entertaining size living/ dining rooms for family gatherings. Kitchen designed with ample storage and counter space. Primary Bedroom situated for Privacy Coupled with Beautiful View of the ravine
Home Overview
Last updated
Feb 3
Virtual tour
None
Basement information
Finished with Walk-Out
Building size
--
Status
In-Active
Property sub type
Att/Row/Townhouse
Maintenance fee
$N/A
Year built
--
Additional Details
MORTGAGE INFO
ESTIMATED PAYMENT
Location
Some information about this property - Milson Crescent

Book a Showing
Find your dream home ✨
I agree to receive marketing and customer service calls and text messages from homepapa. Consent is not a condition of purchase. Msg/data rates may apply. Msg frequency varies. Reply STOP to unsubscribe. Privacy Policy & Terms of Service.







