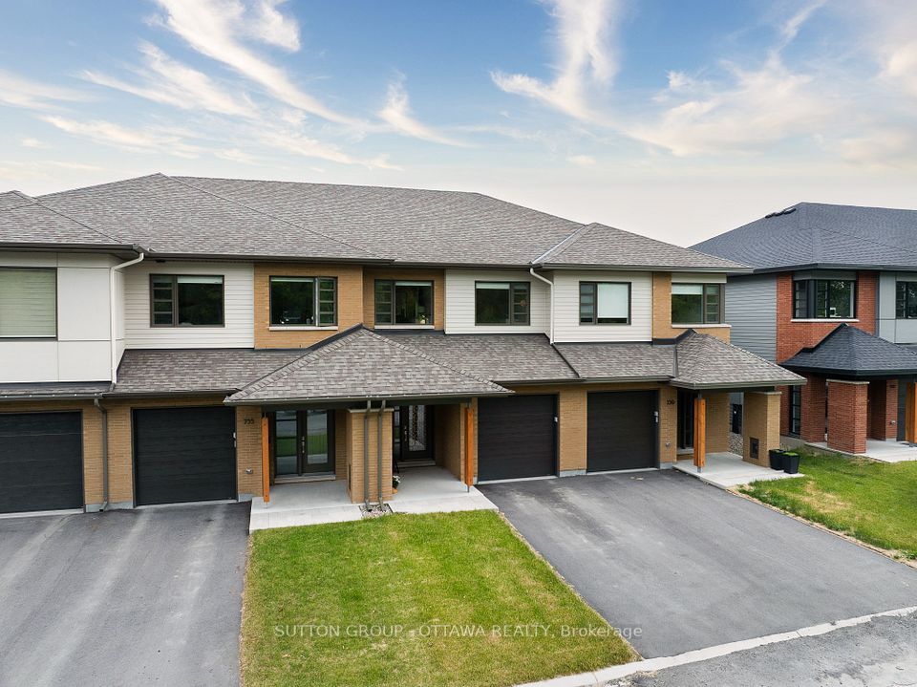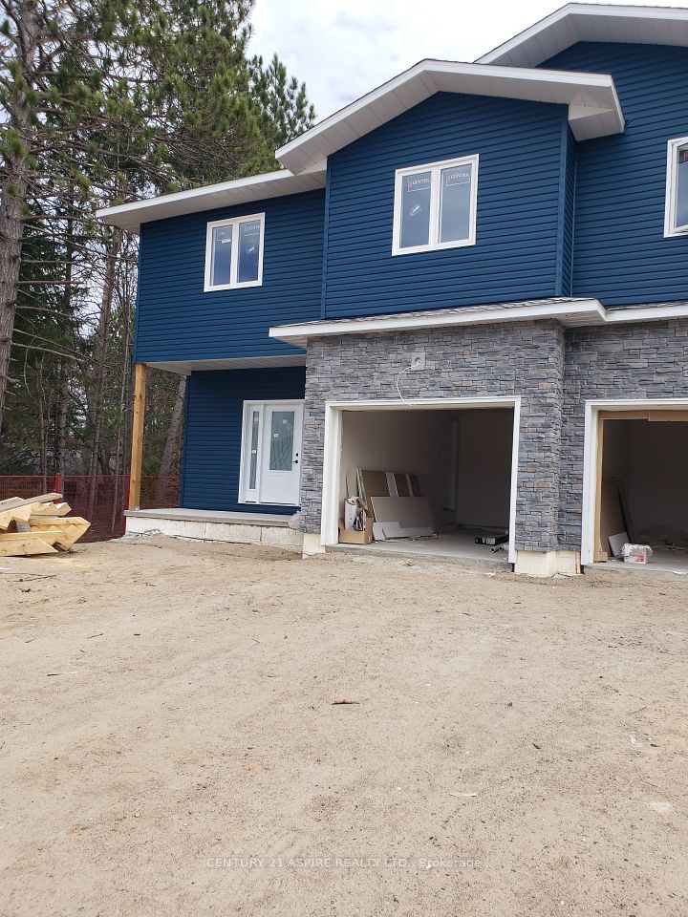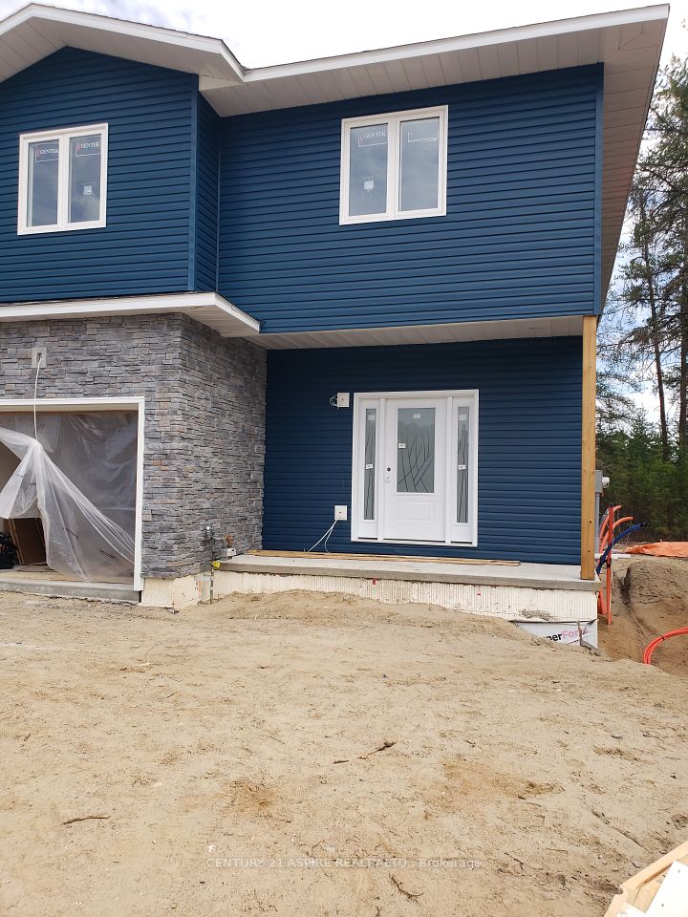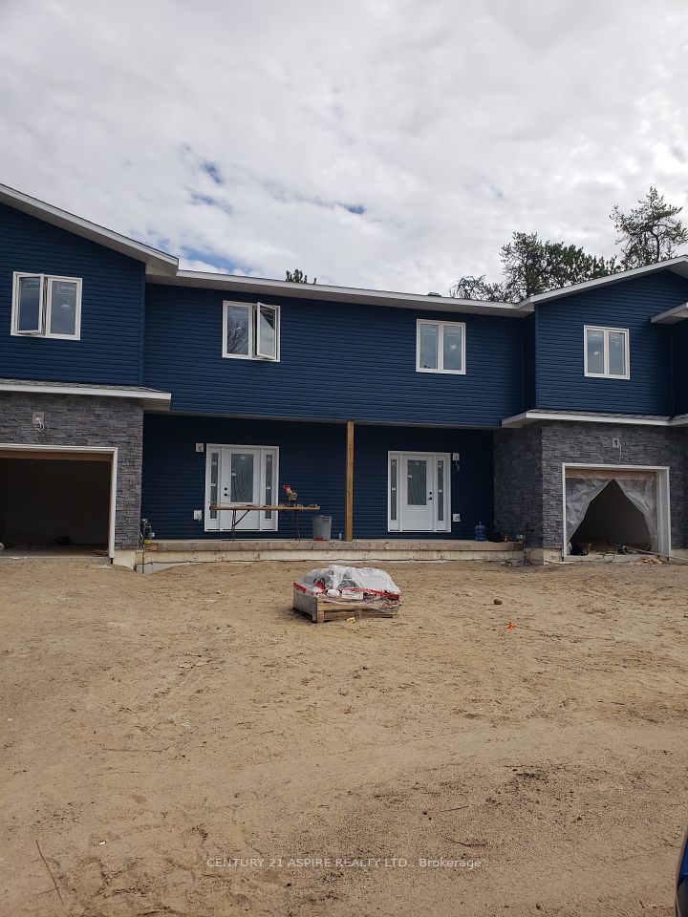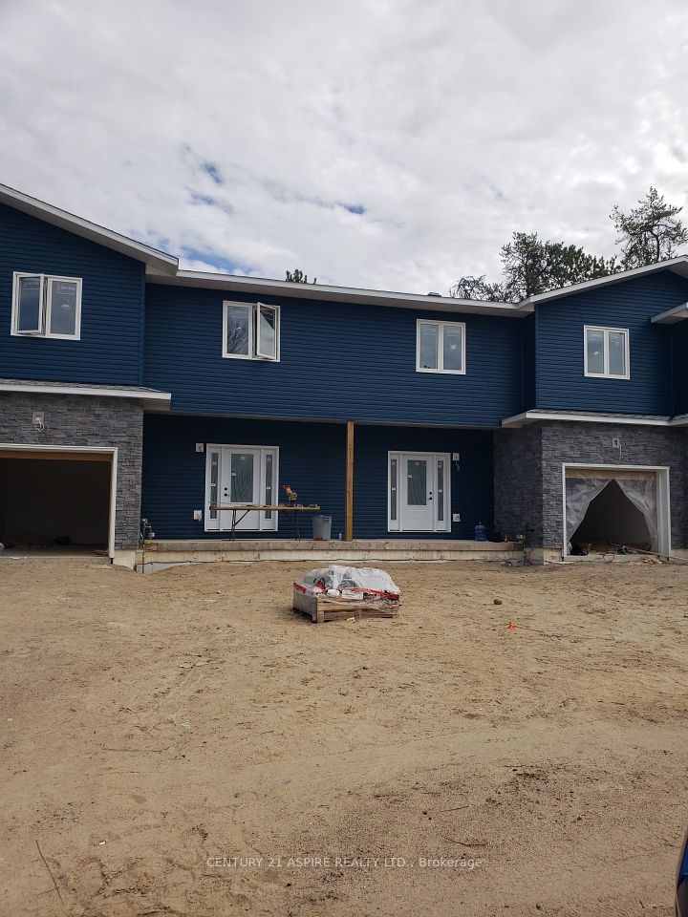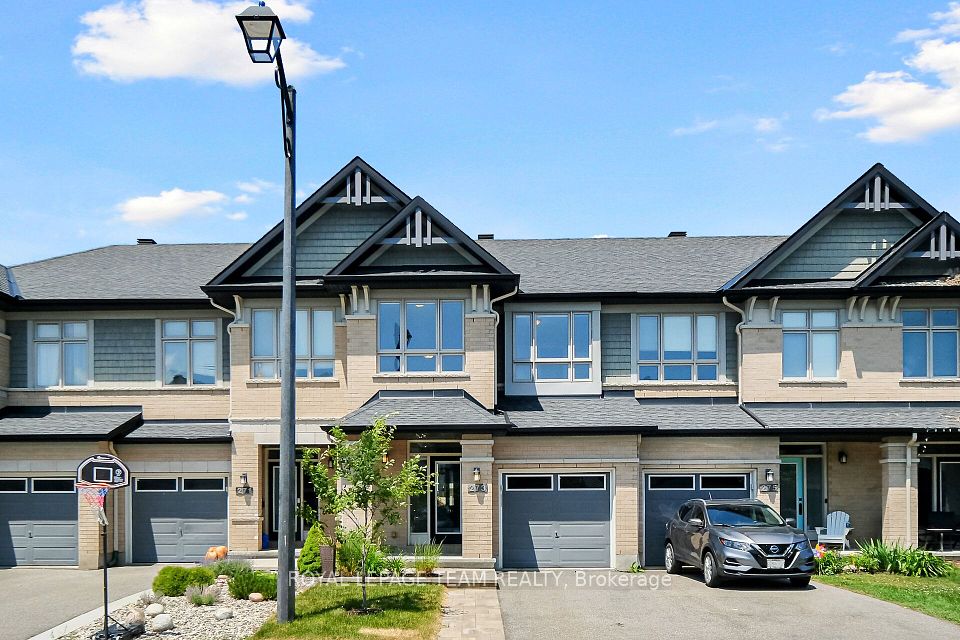
$979,000
38 Longshore Way, Whitby, ON L1N 0M1
Price Comparison
Property Description
Property type
Att/Row/Townhouse
Lot size
N/A
Style
2-Storey
Approx. Area
N/A
Room Information
| Room Type | Dimension (length x width) | Features | Level |
|---|---|---|---|
| Living Room | 5.97 x 3.22 m | Fireplace, Laminate, Large Window | Main |
| Dining Room | 3.38 x 2.74 m | Open Concept, Laminate, Combined w/Dining | Main |
| Kitchen | 3.2 x 2.97 m | Granite Counters, Breakfast Bar, Backsplash | Main |
| Primary Bedroom | 4.67 x 3.35 m | 4 Pc Ensuite, Walk-In Closet(s), Large Window | Second |
About 38 Longshore Way
Welcome To 38 Longshore Way! A Modern Open Concept 3 Bedroom Townhome With A Large Media/Family Room & Brand New Finished Basement! This Home Has Many Beautiful Finishes Including 9 Ft. Ceilings, A Gorgeous Modern Kitchen With Granite Countertop, Black S/S Appliances, Large Breakfast Bar, Tiled Backsplash, Oak Staircase W/ Metal Pickets And Laminate Flooring Throughout Main Floor/Upstairs Hallway/Media Room & Much More! The Master Bedroom Has Walk-In Closet With B/I Organizers & Features A 4Pc Ensuite With Frameless Glass Shower & Soaker Tub! Media Room Is Perfect For Working From Home! This Is One Of The Few Units In This Quiet Complex With A Large Deep Lot Creating A Spacious Private Backyard! Great For Entertaining Guests Or Relaxation! This Home Is Steps Away From Many Amenities Such As Shops, Parks, Schools, Marina, Waterfront Trails & The Whitby Go Station! Mins To 401/412! Its A Rare Opportunity To Live By The Lake In This Desirable & Prestigious Family Friendly Neighborhood Of Whitby Shores! A Must See!!!
Home Overview
Last updated
2 days ago
Virtual tour
None
Basement information
Finished
Building size
--
Status
In-Active
Property sub type
Att/Row/Townhouse
Maintenance fee
$N/A
Year built
2024
Additional Details
MORTGAGE INFO
ESTIMATED PAYMENT
Location
Some information about this property - Longshore Way

Book a Showing
Find your dream home ✨
I agree to receive marketing and customer service calls and text messages from homepapa. Consent is not a condition of purchase. Msg/data rates may apply. Msg frequency varies. Reply STOP to unsubscribe. Privacy Policy & Terms of Service.






